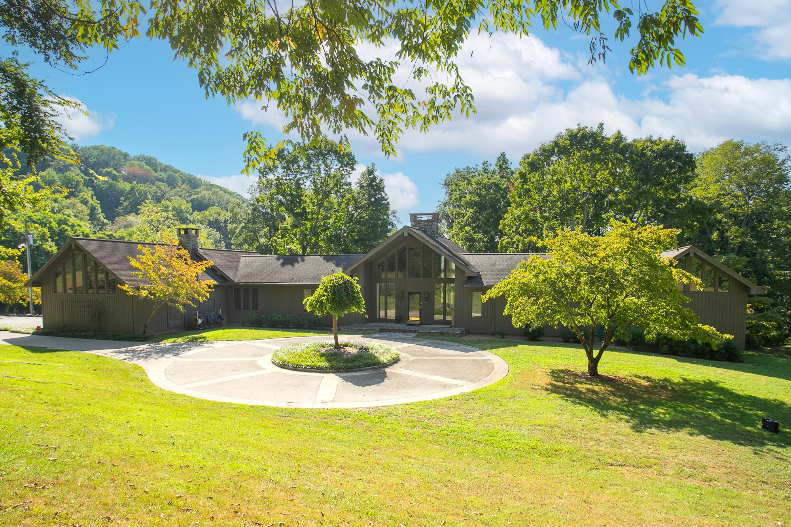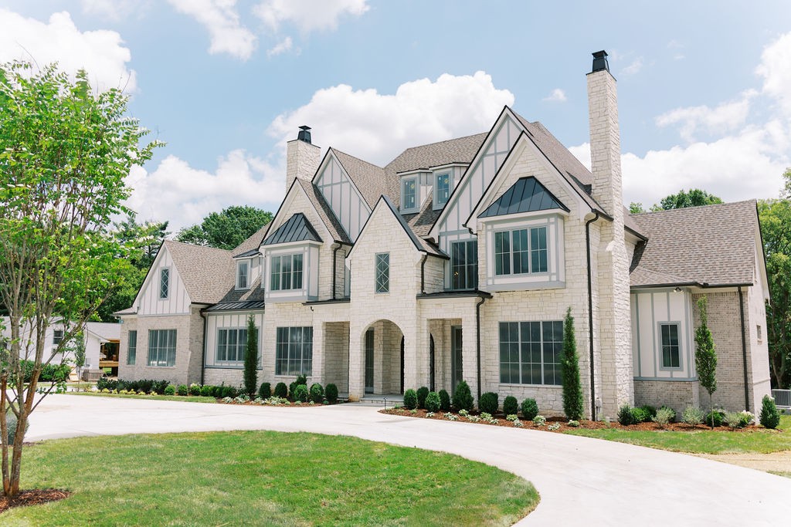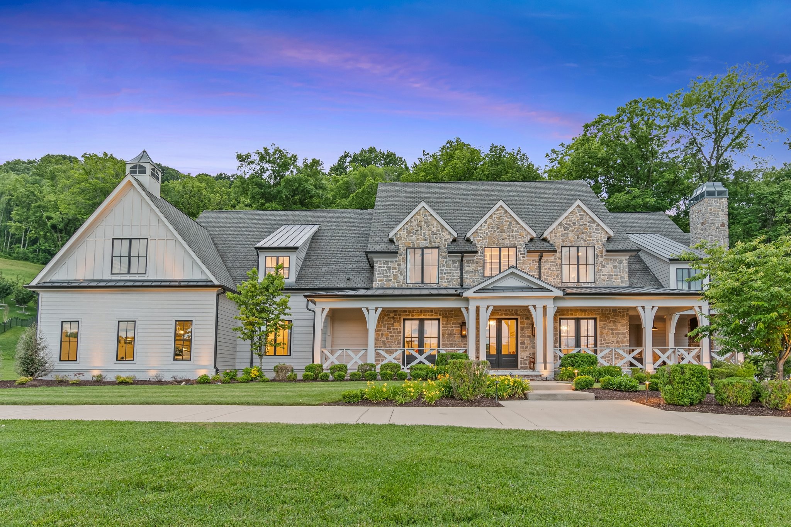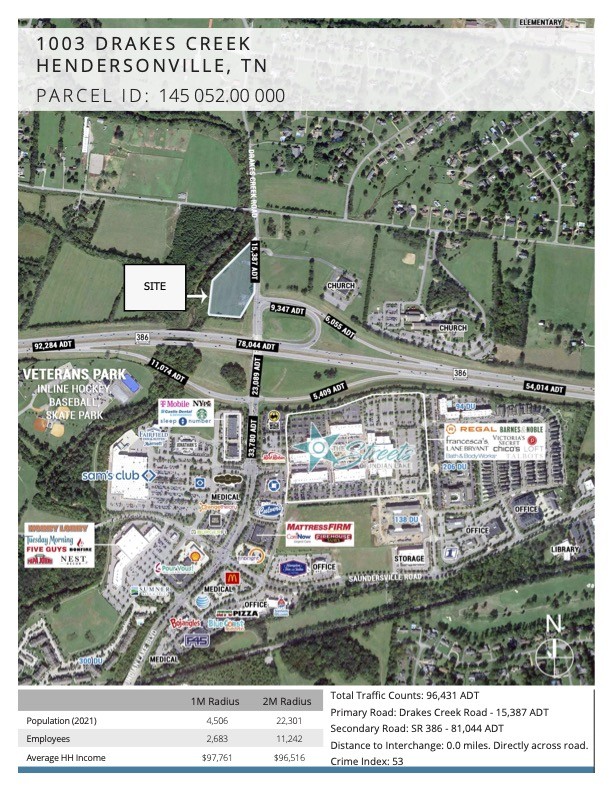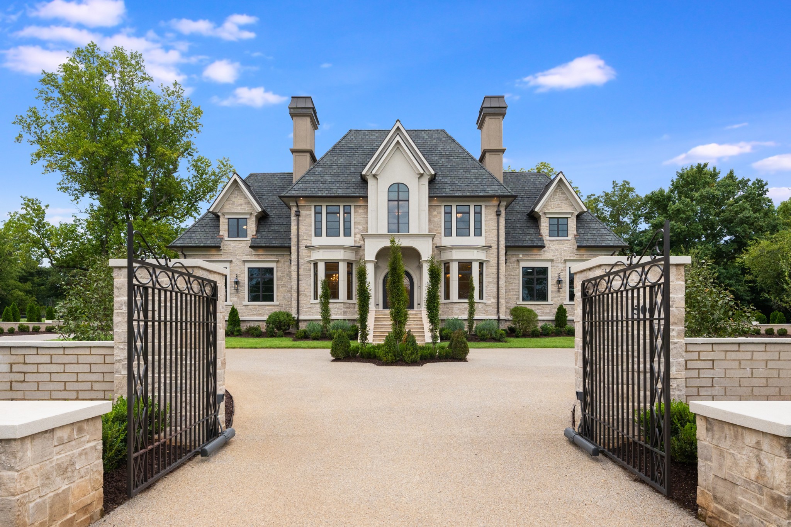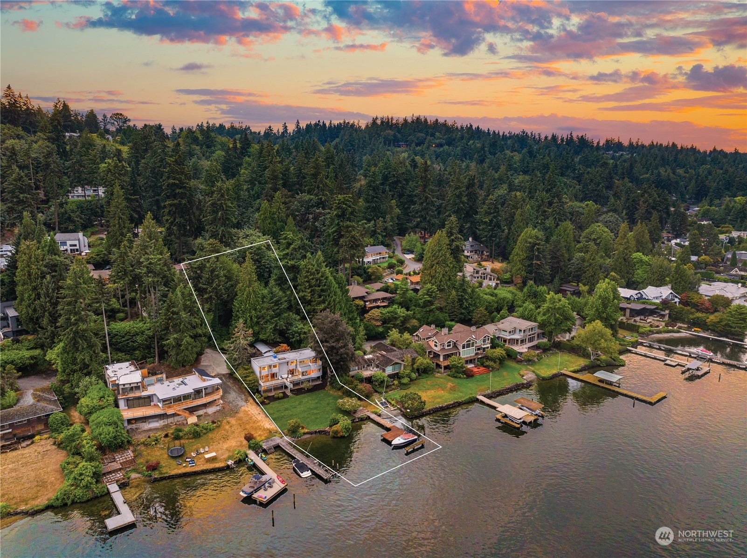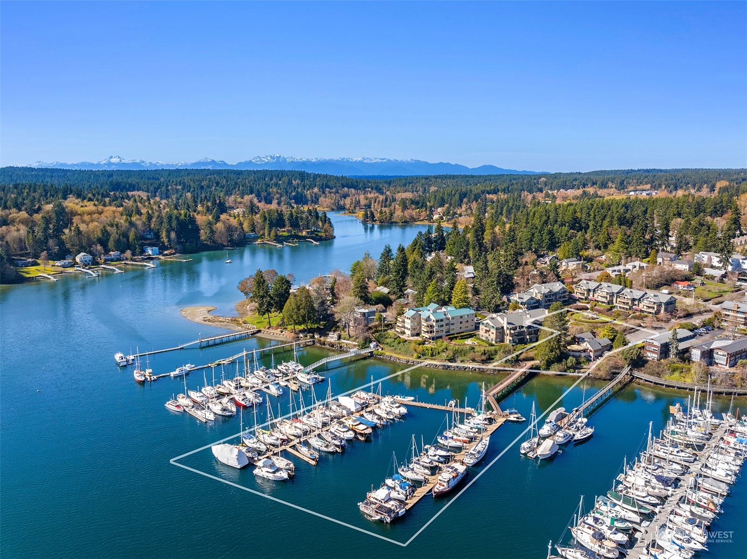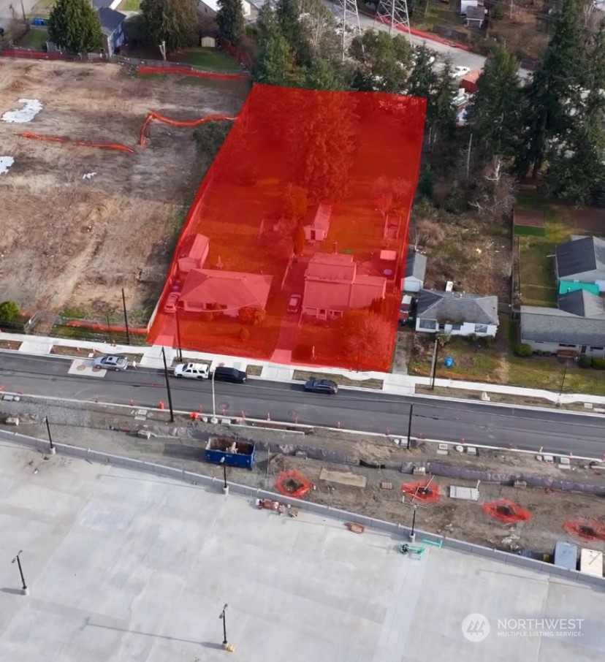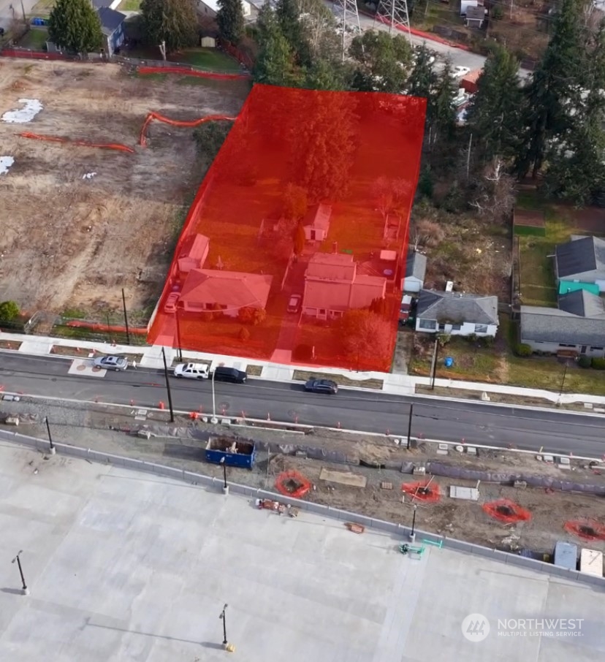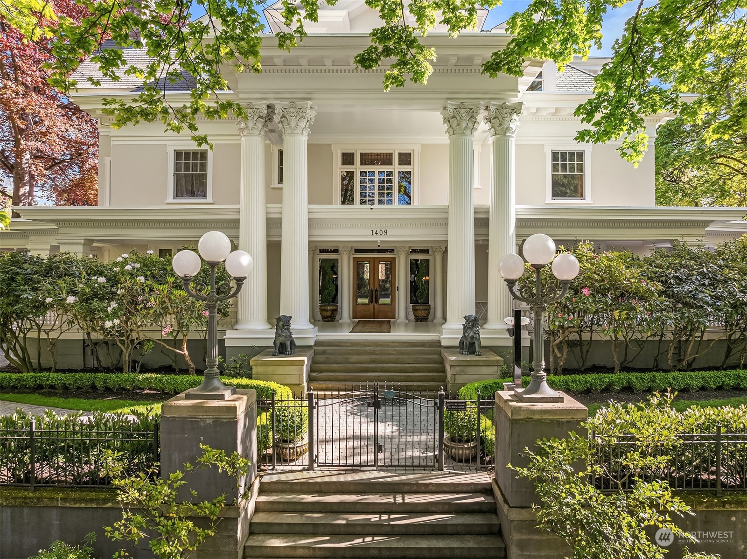Single Family
- Price: $5,995,000.00
- Price sqft: $1,312.68 / sqft
- Previous Price: $5,955,555
- Last Price Change: 12/31/69
- Days On Market: 91
- Bedrooms: 3
- Baths: 4
- Garage / Parking Spaces: 2
- Bldg sqft: 4567
- Acreage: 19.50 acres
- Pool: No
- Waterfront: No
- Waterfront Type: Pond
- Year Built: 1987
MLS#: RTC2695705
- County: WILLIAMSON
- City: Franklin
- Zipcode: 37069
- Subdivision: None
- Elementary School: Walnut Grove Elementary
- Middle School: Grassland Middle School
- High School: Franklin High School
- Provided by: Benchmark Realty, LLC
- Provided through
- DMCA Notice
Description
- Last of the hidden Gems, First time ever on the market. 19.5 acres. Private and secluded one level with 20 ft. Ceilings with cedar beams & Great Windows, Primary has huge walk in closet with built i
Single Family
- Price: $5,995,000.00
- Price sqft: $712.93 / sqft
- Previous Price: $5,995,000
- Last Price Change: 12/31/69
- Days On Market: 71
- Bedrooms: 5
- Baths: 8
- Garage / Parking Spaces: 4
- Bldg sqft: 8409
- Acreage: 1.03 acres
- Pool: No
- Waterfront: No
- Year Built: 2024
MLS#: RTC2678177
- County: WILLIAMSON
- City: Brentwood
- Zipcode: 37027
- Subdivision: Williamsburg Est
- Elementary School: Scales Elementary
- Middle School: Brentwood Middle School
- High School: Brentwood High School
- Provided by: Nashville Property Group

- DMCA Notice
Description
- The most centrally located new construction estate home in Brentwood from Pantheon Development. Located in the very highly sought after Meadowlake neighborhood, this exquisite home is less than a 5 mi
Single Family
- Price: $5,990,000.00
- Price sqft: $672.43 / sqft
- Days On Market: 156
- Bedrooms: 6
- Baths: 8
- Garage / Parking Spaces: 4
- Bldg sqft: 8908
- Acreage: 5.62 acres
- Pool: Yes
- Waterfront: No
- Year Built: 2019
MLS#: RTC2644139
- County: WILLIAMSON
- City: Brentwood
- Zipcode: 37027
- Subdivision: Cartwright Close
- Elementary School: Scales Elementary
- Middle School: Brentwood Middle School
- High School: Brentwood High School
- Provided by: Berkshire Hathaway HomeServices Woodmont Realty
- Provided through
- DMCA Notice
Description
- Located in a Peaceful Valley surrounded by rolling hills & beautiful trees, this house offers the ultimate in luxury & amazing design * Spacious rooms welcome you to this welcoming home * Beautiful ou
Commercial
- Price: $5,990,000.00
- Price sqft: $17.12 / sqft
- Previous Price: $8,000,000
- Last Price Change: 08/26/24
- Days On Market: 491
- Bldg sqft: 349786
- Acreage: 8.03 acres
- Pool: No
- Waterfront: No
- Year Built: Not Available
MLS#: RTC2527088
- County: SUMNER
- City: Hendersonville
- Zipcode: 37075
- Provided by: McPherson & Associates, Inc.
- Provided through
- DMCA Notice
Description
- Drakes Creek Rd is scheduled to be widened to 5 lanes starting fall 2024 with middle turn lane. Possible traffic light onto property at State Route 386 exit. Over 1000 ft frontage on Drakes Creek Rd a
Single Family
- Price: $5,990,000.00
- Price sqft: $719.52 / sqft
- Previous Price: $5,990,000
- Last Price Change: 12/31/69
- Days On Market: 232
- Bedrooms: 5
- Baths: 6
- Garage / Parking Spaces: 4
- Bldg sqft: 8325
- Acreage: 2.77 acres
- Pool: Yes
- Waterfront: No
- Year Built: 2024
MLS#: RTC2615308
- County: WILLIAMSON
- City: Brentwood
- Zipcode: 37027
- Subdivision: Brentwood Estate Property
- Elementary School: Lipscomb Elementary
- Middle School: Brentwood Middle School
- High School: Brentwood High School
- Provided by: Zeitlin Sotheby's International Realty
- Provided through
- DMCA Notice
Description
- Spectacular new construction! This gorgeous new residence is perfectly sited on a 2. 77 acre estate lot. No hoa + two minutes to dining & shopping! Exquisitely built with the finest materials & newest
Single Family
- Price: $5,980,000.00
- Price sqft: $1,594.67 / sqft
- Bedrooms: 5
- Baths: 3
- Garage / Parking Spaces: 3
- Bldg sqft: 3750
- Acreage: 0.58 acres
- Pool: No
- Waterfront: Yes
- Wateraccess: Yes
- Waterfront Type: Bank-Low,Bulkhead,Lake
- Year Built: 1960
MLS#: NWM2273930
- County: KING
- City: Mercer Island
- Zipcode: 98040
- Subdivision: East Mercer
- Elementary School: Island Park Elem
- Middle School: Islander Mid
- High School: Mercer Isl High
- Provided by: Realogics Sotheby's Int'l Rlty
- Provided through
- DMCA Notice
Description
- Discover unparalleled lakeside living with this refreshed contemporary home, perfectly positioned on a sprawling 0.58 acre lot with 85 feet of low bank lake frontage and a private dock. Every room in
Commercial
- Price: $5,980,000.00
- Acreage: 0.69 acres
- Pool: No
- Waterfront: Yes
- Wateraccess: Yes
- Waterfront Type: Bank-Low,Bulkhead,Sound
- Year Built: 1901
MLS#: NWM2212169
- County: KITSAP
- City: Bainbridge Island
- Zipcode: 98110
- Subdivision: Winslow
- Provided by: The Agency Bainbridge Island
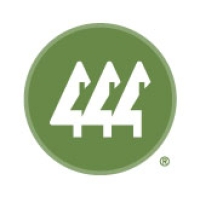
Listings provided courtesy of the Northwest Multiple Listing Service. Disclaimer: The information contained in this listing has not been verified by Triwood Realty and should be verified by the buyer.- DMCA Notice
Description
- Nestled in Winslow's vibrant DT Marina District, the Harbour Marina and Public House beckons locals and visitors alike w/ its unique blend of history, charm, and jaw dropping vistas of Puget Sound and
Single Family
- Price: $5,980,000.00
- Price sqft: $2,214.81 / sqft
- Bedrooms: 6
- Baths: 3
- Garage / Parking Spaces: 1
- Bldg sqft: 2700
- Acreage: 0.75 acres
- Pool: No
- Waterfront: No
- Year Built: 1948
MLS#: NWM2191313
- County: KING
- City: Shoreline
- Zipcode: 98155
- Subdivision: Shoreline
- Provided by: Designed Realty

Listings provided courtesy of the Northwest Multiple Listing Service. Disclaimer: The information contained in this listing has not been verified by Triwood Realty and should be verified by the buyer.- DMCA Notice
Description
- SUPREME development opportunity, directly across from the nearly completed light rail station. MUR 70/Mixed Use Residential, no density limits, potential to build up 140 ft. If combined with available
Land
- Price: $5,980,000.00
- Acreage: 0.75 acres
- Pool: No
- Waterfront: No
- Year Built: Not Available
MLS#: NWM2191319
- County: KING
- City: Shoreline
- Zipcode: 98155
- Subdivision: Shoreline
- Provided by: Designed Realty

Listings provided courtesy of the Northwest Multiple Listing Service. Disclaimer: The information contained in this listing has not been verified by Triwood Realty and should be verified by the buyer.- DMCA Notice
Description
- SUPREME development opportunity, directly across from the nearly completed light rail station. MUR 70/Mixed Use Residential, no density limits, potential to build up 140 ft. If combined with available
Single Family
- Price: $5,975,000.00
- Price sqft: $640.41 / sqft
- Bedrooms: 7
- Baths: 5
- Garage / Parking Spaces: 3
- Bldg sqft: 9330
- Acreage: 0.52 acres
- Pool: No
- Waterfront: No
- Year Built: 1909
MLS#: NWM2225334
- County: KING
- City: Seattle
- Zipcode: 98112
- Subdivision: Capitol Hill
- Elementary School: Stevens
- Middle School: Meany Mid
- High School: Garfield High
- Provided by: Ewing & Clark, Inc.
- Provided through
- DMCA Notice
Description
- Long recognized among Seattle's most significant homes, this Capitol Hill Mansion embodies sophistication & formality of an earlier era blended w/ warmth & functionality of today. Sitting on over one

