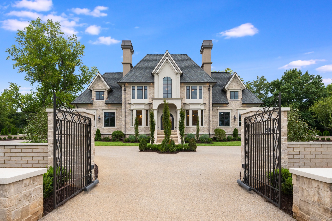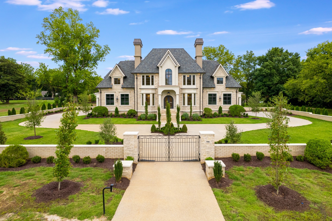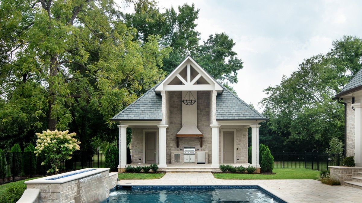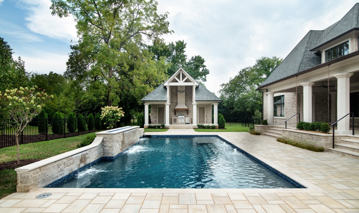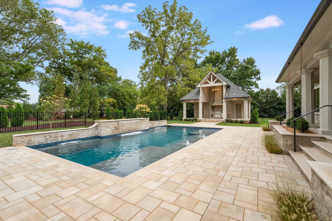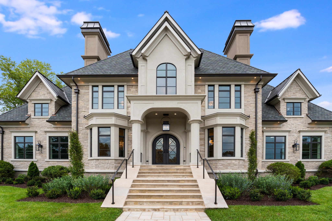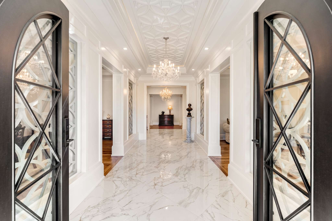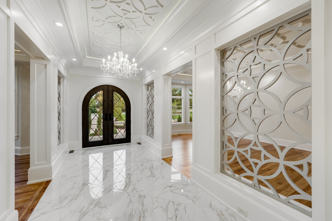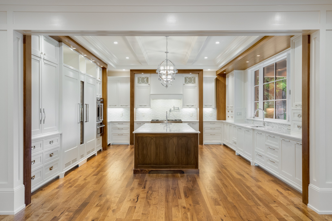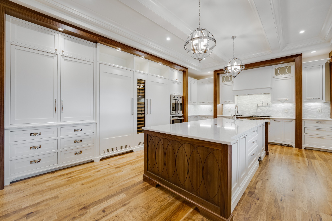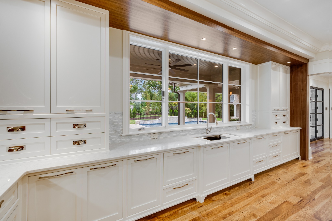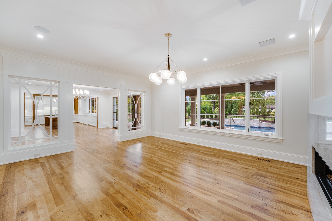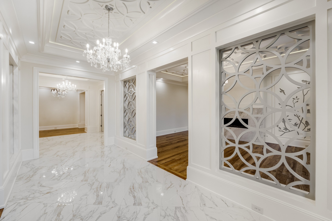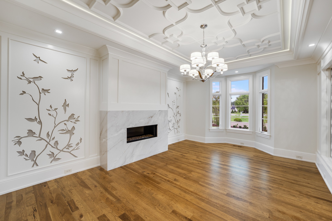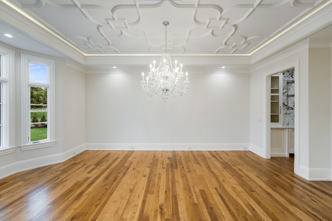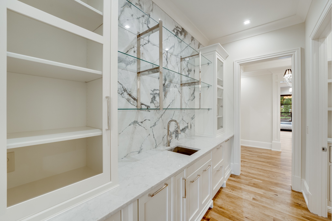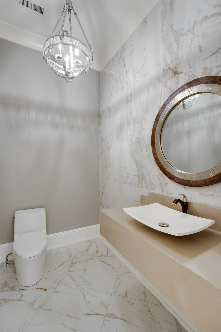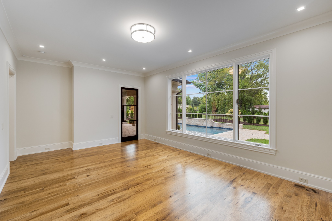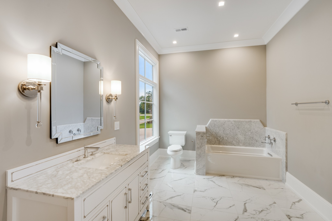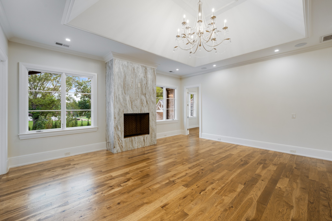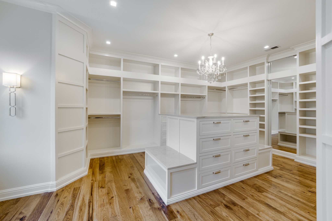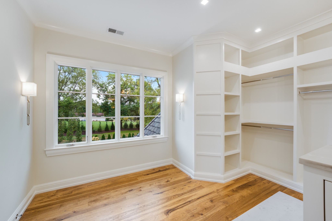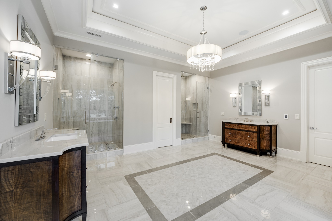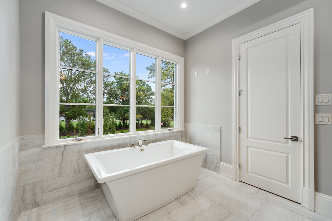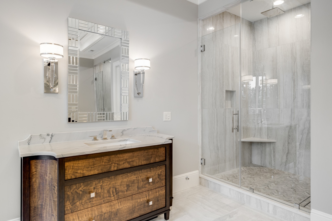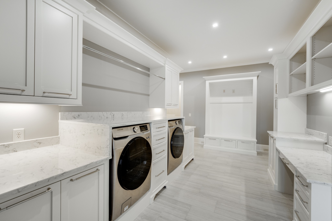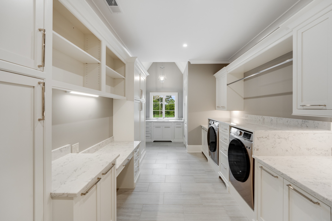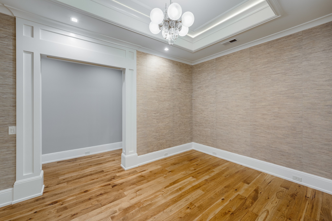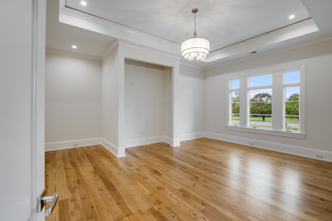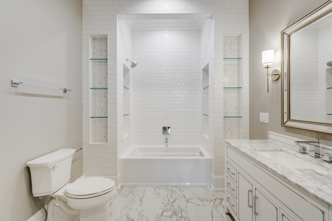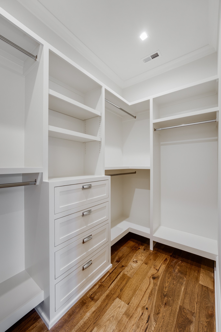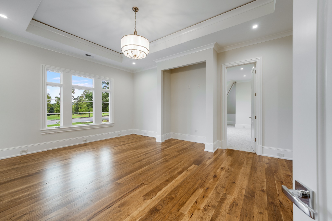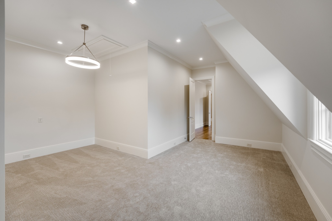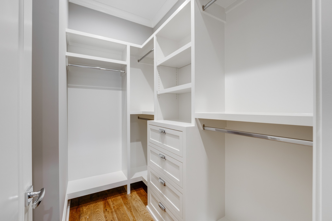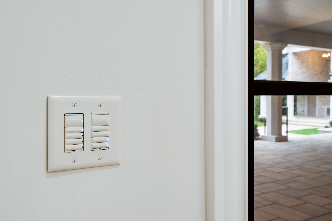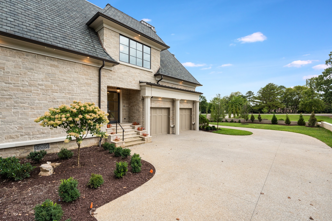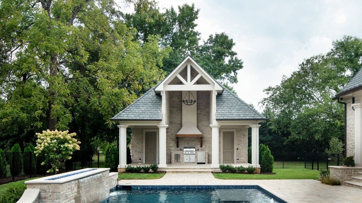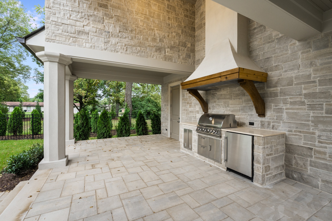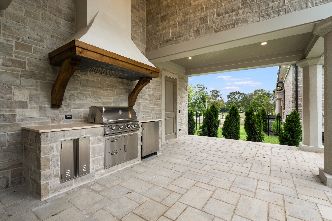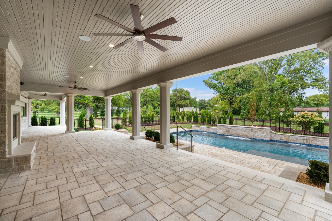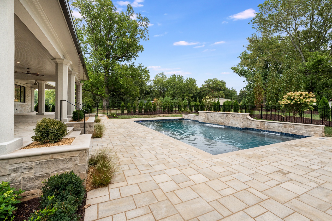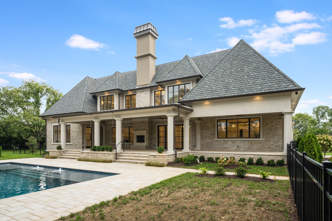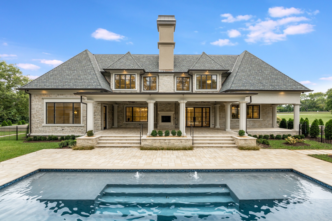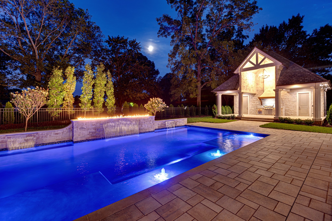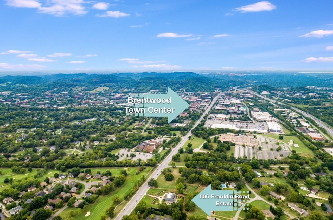506 Franklin Road, Brentwood, TN 37027
Contact Triwood Realty
Schedule A Showing
Request more information
- MLS#: RTC2615308 ( Residential )
- Street Address: 506 Franklin Road
- Viewed: 3
- Price: $5,990,000
- Price sqft: $720
- Waterfront: No
- Year Built: 2024
- Bldg sqft: 8325
- Bedrooms: 5
- Total Baths: 6
- Full Baths: 5
- 1/2 Baths: 1
- Garage / Parking Spaces: 4
- Days On Market: 232
- Acreage: 2.77 acres
- Additional Information
- Geolocation: 36.0205 / -86.7951
- County: WILLIAMSON
- City: Brentwood
- Zipcode: 37027
- Subdivision: Brentwood Estate Property
- Elementary School: Lipscomb Elementary
- Middle School: Brentwood Middle School
- High School: Brentwood High School
- Provided by: Zeitlin Sotheby's International Realty
- Contact: Melanie Shadow Baker
- 6153830183
- DMCA Notice
-
DescriptionSpectacular new construction! This gorgeous new residence is perfectly sited on a 2. 77 acre estate lot. No hoa + two minutes to dining & shopping! Exquisitely built with the finest materials & newest technology, this estate home evokes both tranquil privacy+a resort like pool oasis for the chicest of entertaining. European influenced, this stone & real stucco home features bespoke architectural details & perfectly scaled rooms which foster a harmonious indoor outdoor flow to the lush landscaped grounds. The contemporary saltwater pool w/fireplace wall + pool pavilion w/luxe outdoor kitchen is a stunner. The most gorgeous kitchen on the market the marble & walnut detail is fabulous! Steel doors. Exquisite custom windows. Bespoke iron electronic front gate +indoor/outdoor sound!! Need a recording /art stuido, party barn, workshop. In law suite? Apply a $50k builder credit toward a new build 784 sqft vaulted structure adjacent to the pool see mock up photo in media or to anything you desire!
Property Location and Similar Properties
Features
Accessibility Features
- Accessible Elevator Installed
- Accessible Entrance
- Accessible Hallway(s)
- Smart Technology
Appliances
- Dishwasher
- Disposal
- Dryer
- Ice Maker
- Refrigerator
- Washer
Home Owners Association Fee
- 0.00
Basement
- Crawl Space
Carport Spaces
- 0.00
Close Date
- 0000-00-00
Cooling
- Dual
Country
- US
Covered Spaces
- 4.00
Exterior Features
- Garage Door Opener
- Gas Grill
- Smart Camera(s)/Recording
- Irrigation System
Fencing
- Privacy
Flooring
- Carpet
- Finished Wood
- Marble
- Tile
Garage Spaces
- 4.00
Green Energy Efficient
- Cellulose Insulation
- Windows
- Tankless Water Heater
Heating
- Central
- Dual
High School
- Brentwood High School
Insurance Expense
- 0.00
Interior Features
- Central Vacuum
- Elevator
- Entry Foyer
- In-Law Floorplan
- Pantry
- Recording Studio
- Smart Camera(s)/Recording
- Walk-In Closet(s)
- Wet Bar
Levels
- Two
Living Area
- 8325.00
Lot Features
- Level
Middle School
- Brentwood Middle School
Net Operating Income
- 0.00
New Construction Yes / No
- Yes
Open Parking Spaces
- 6.00
Other Expense
- 0.00
Parcel Number
- 094011P A 00300 00015011P
Parking Features
- Attached - Side
- Circular Driveway
- Driveway
Pool Features
- In Ground
Possession
- Close Of Escrow
Property Type
- Residential
Roof
- Shingle
School Elementary
- Lipscomb Elementary
Sewer
- Public Sewer
Style
- Traditional
Utilities
- Water Available
- Cable Connected
Water Source
- Public
Year Built
- 2024
