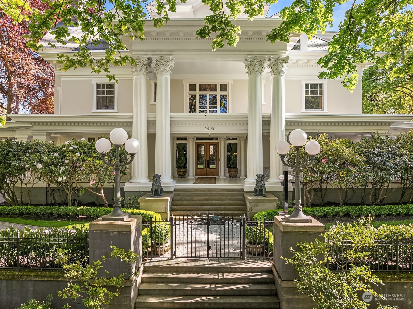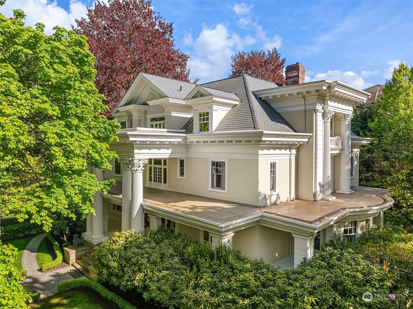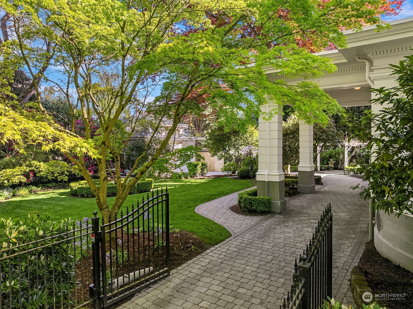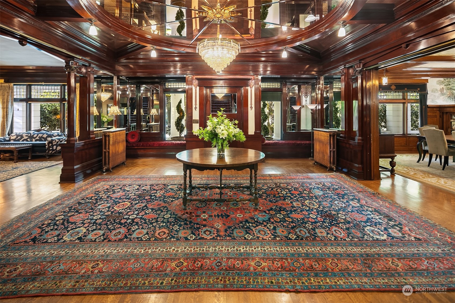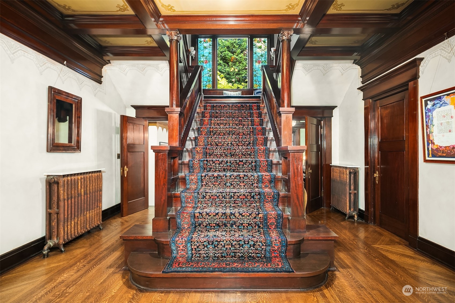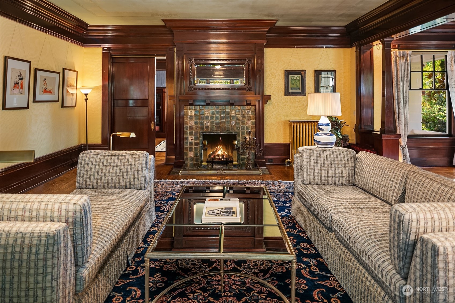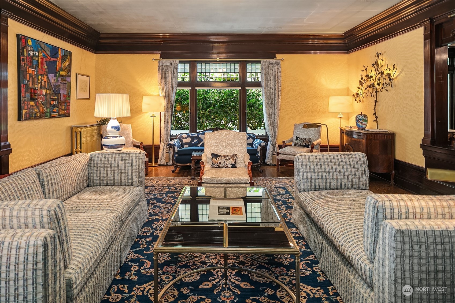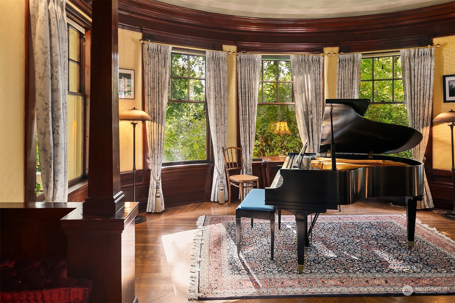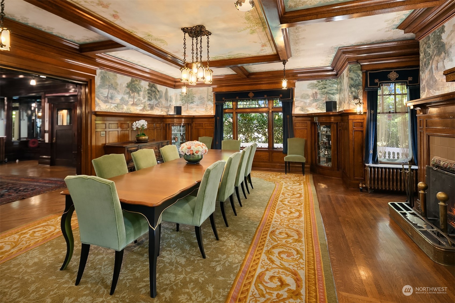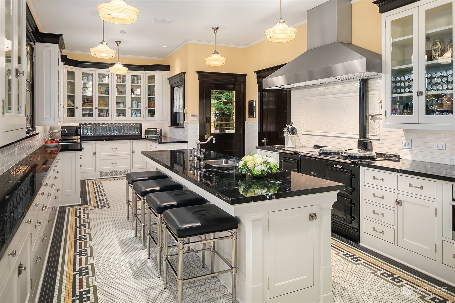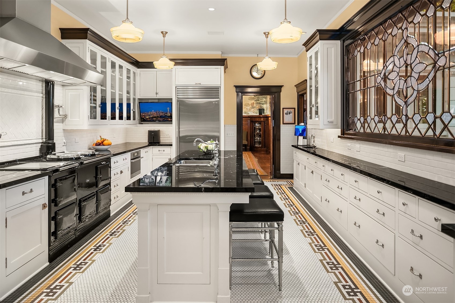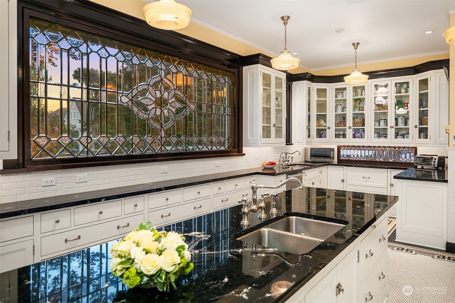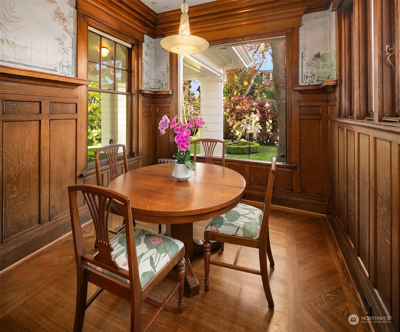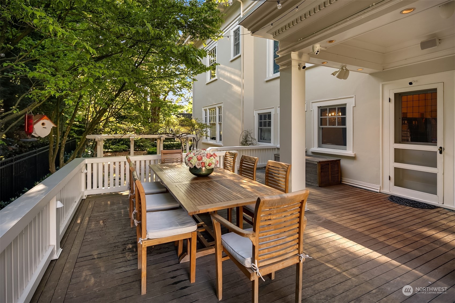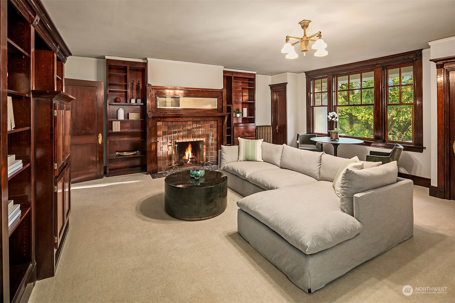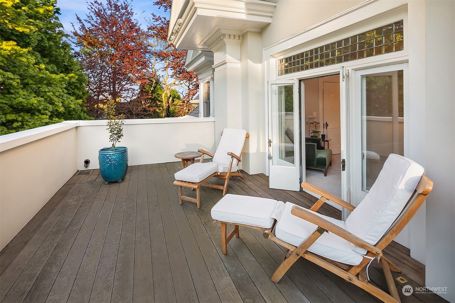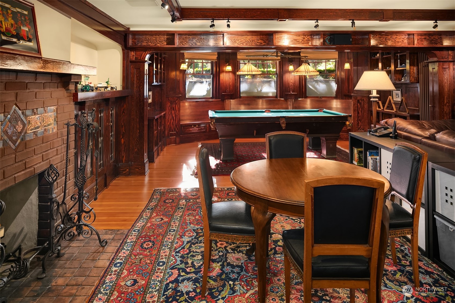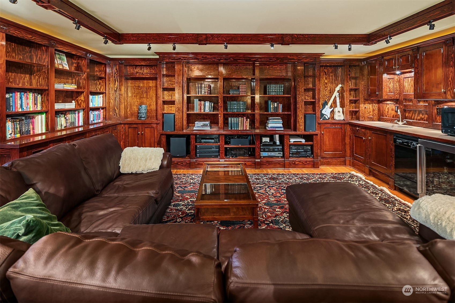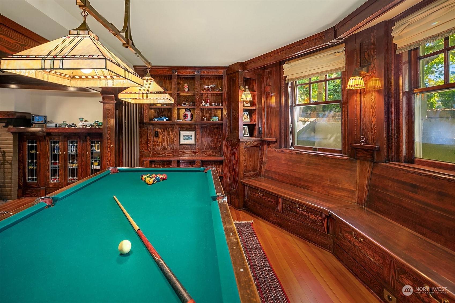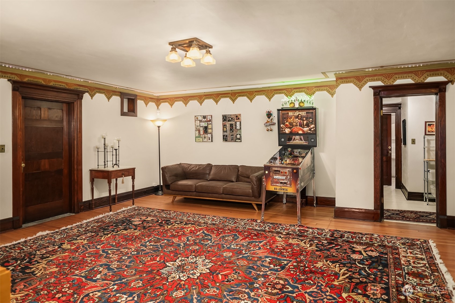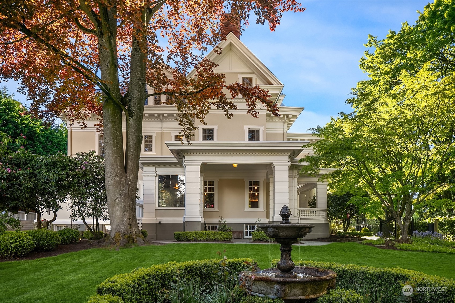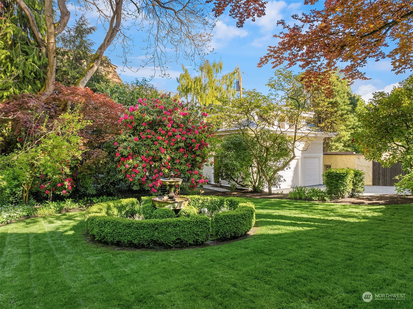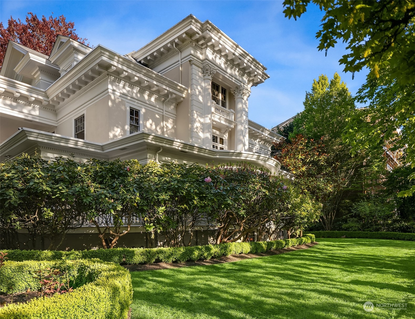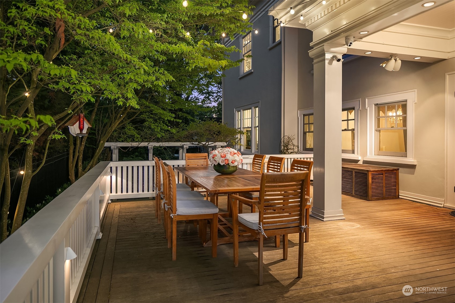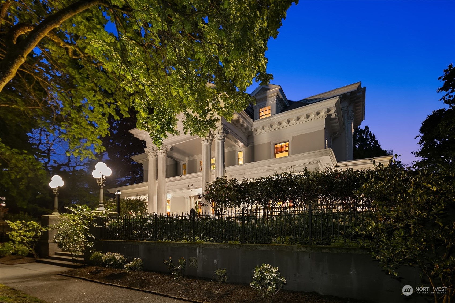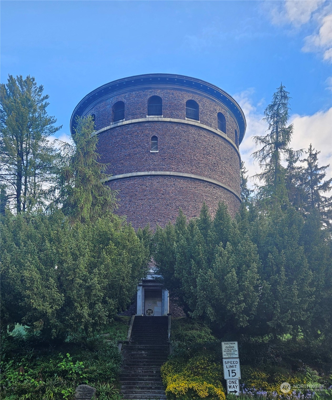1409 E Prospect Street, Seattle, WA 98112
Contact Triwood Realty
Schedule A Showing
Request more information
- MLS#: NWM2225334 ( Residential )
- Street Address: 1409 E Prospect Street
- Viewed: 6
- Price: $5,975,000
- Price sqft: $640
- Waterfront: No
- Year Built: 1909
- Bldg sqft: 9330
- Bedrooms: 7
- Total Baths: 5
- Full Baths: 4
- 1/2 Baths: 1
- Garage / Parking Spaces: 3
- Additional Information
- Geolocation: 47.6282 / -122.314
- County: KING
- City: Seattle
- Zipcode: 98112
- Subdivision: Capitol Hill
- Elementary School: Stevens
- Middle School: Meany Mid
- High School: Garfield High
- Provided by: Ewing & Clark, Inc.
- Contact: Betsy Q. Terry
- 206-322-2840
- DMCA Notice
-
DescriptionLong recognized among Seattle's most significant homes, this Capitol Hill Mansion embodies sophistication & formality of an earlier era blended w/ warmth & functionality of today. Sitting on over one half acre gated gardens, this exceptional home features grand porches, ornate architectural details in columns & cornices, mature plantings, port cochere, garage + carriage house. Central mahogany foyer, w/ grand staircase, substantial drawing room w/music alcove & attached office. Formal dining w/ hand painted murals, oak wainscotting & original Tiffany pendants opens to breathtaking kitchen. Upstairs retreat to bedrooms, sitting rooms, additional office space. Lower level hosts billiards/media, wine room. Live in a piece of Seattles history!
Property Location and Similar Properties
Features
Appliances
- Dishwasher(s)
- Dryer(s)
- Disposal
- Refrigerator(s)
- See Remarks
- Stove(s)/Range(s)
- Washer(s)
Home Owners Association Fee
- 0.00
Basement
- Finished
Carport Spaces
- 0.00
Close Date
- 0000-00-00
Cooling
- None
Country
- US
Covered Spaces
- 3.00
Exterior Features
- Stucco
- Wood
Flooring
- Hardwood
- Carpet
Garage Spaces
- 3.00
Heating
- Hot Water Recirc Pump
- Radiator
- Stove/Free Standing
- Wall Unit(s)
High School
- Garfield High
Inclusions
- Dishwasher(s)
- Dryer(s)
- Garbage Disposal
- Refrigerator(s)
- See Remarks
- Stove(s)/Range(s)
- Washer(s)
Insurance Expense
- 0.00
Interior Features
- Second Kitchen
- Second Primary Bedroom
- Bath Off Primary
- Built-In Vacuum
- Double Pane/Storm Window
- Dining Room
- Fireplace
- French Doors
- Hardwood
- Security System
- Skylight(s)
- Walk-In Closet(s)
- Wall to Wall Carpet
- Water Heater
- Wet Bar
- Wine Cellar
Levels
- Two
Living Area
- 9330.00
Lot Features
- Corner Lot
- Curbs
- Paved
- Sidewalk
Middle School
- Meany Mid
Area Major
- 390 - Central Seattle
Net Operating Income
- 0.00
Open Parking Spaces
- 0.00
Other Expense
- 0.00
Parcel Number
- 1346300200
Parking Features
- Attached Carport
- Detached Garage
Possession
- Closing
Property Type
- Residential
Roof
- See Remarks
School Elementary
- Stevens
Sewer
- Sewer Connected
Tax Year
- 2024
View
- Partial
- Territorial
Water Source
- Public
Year Built
- 1909
