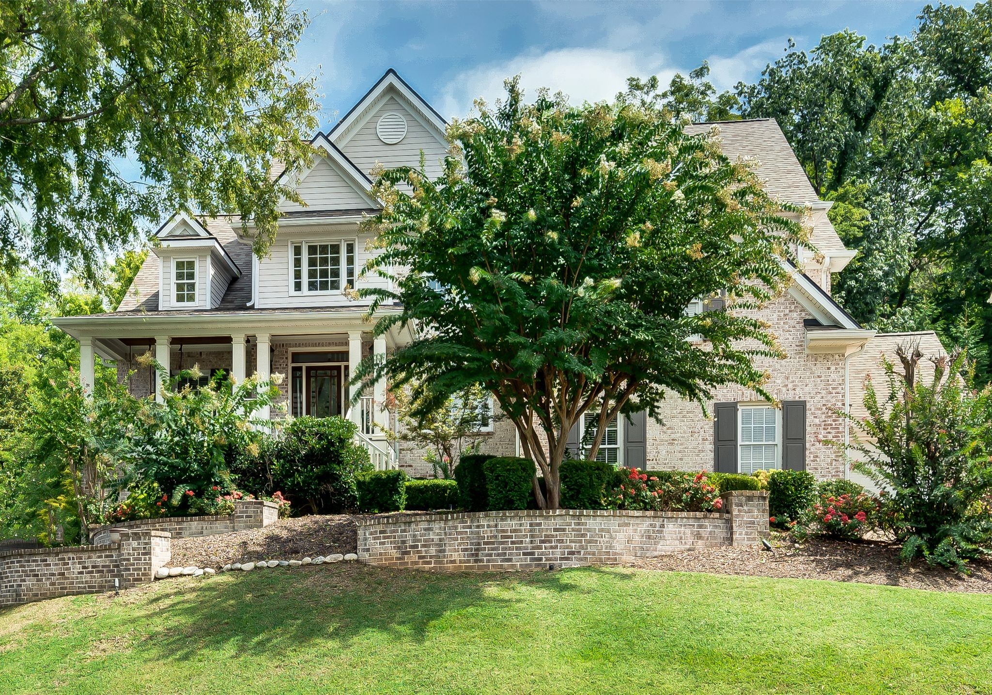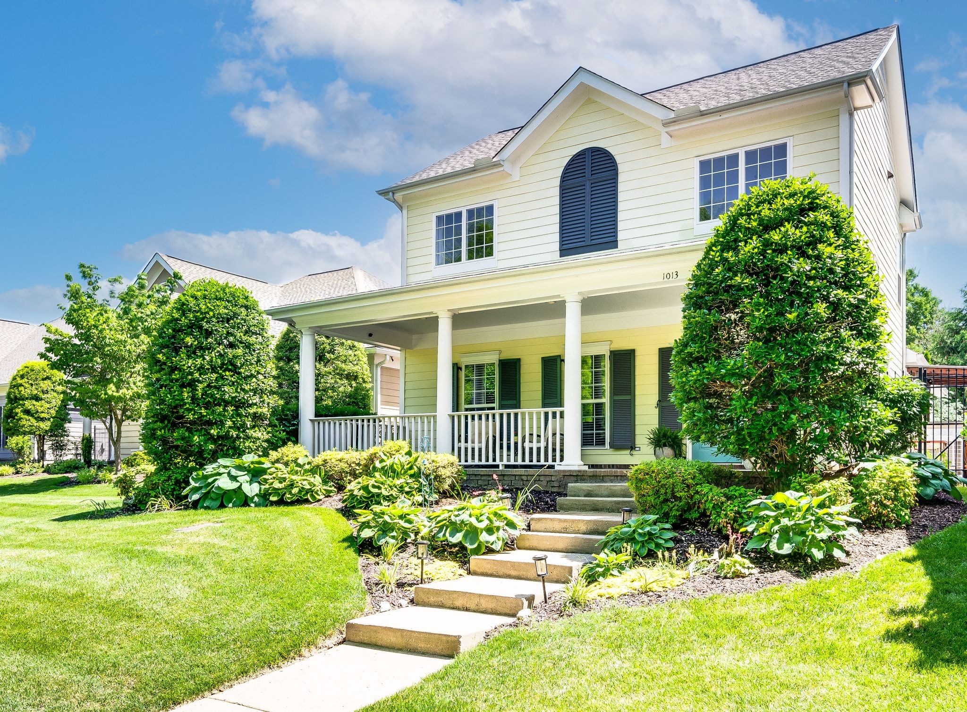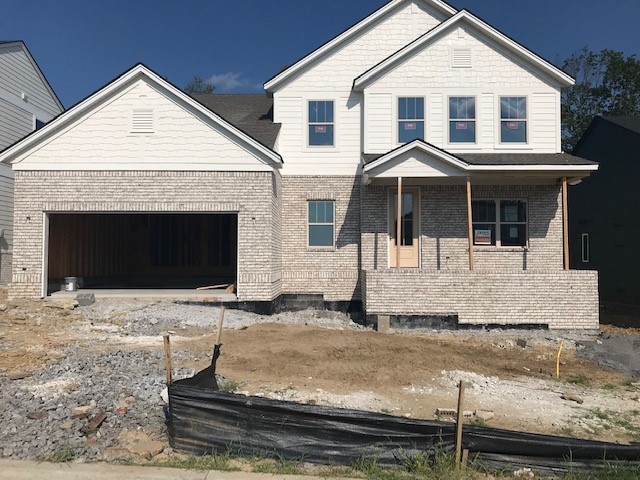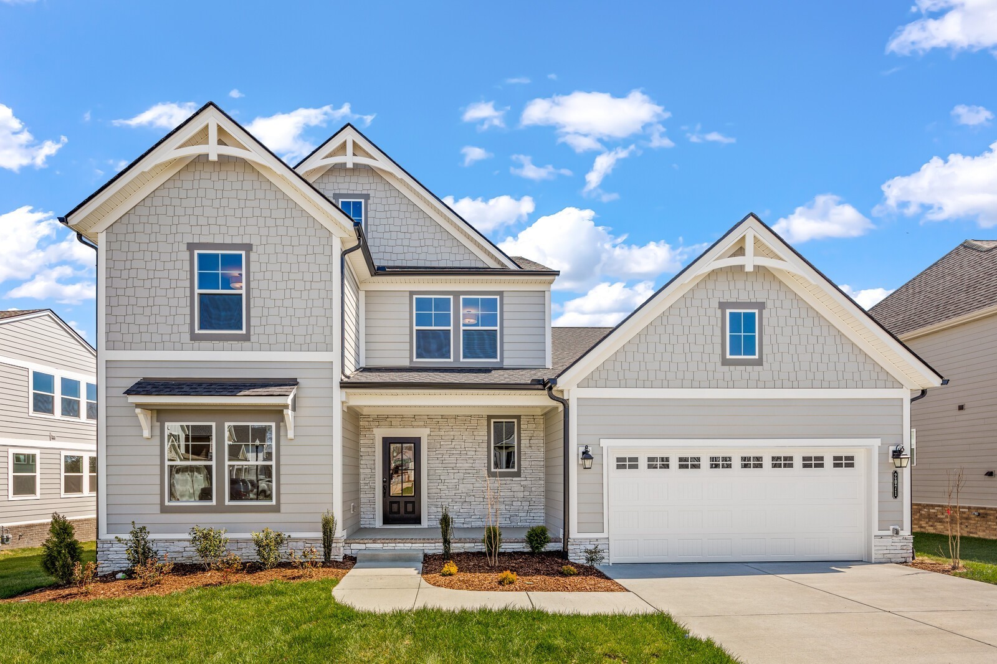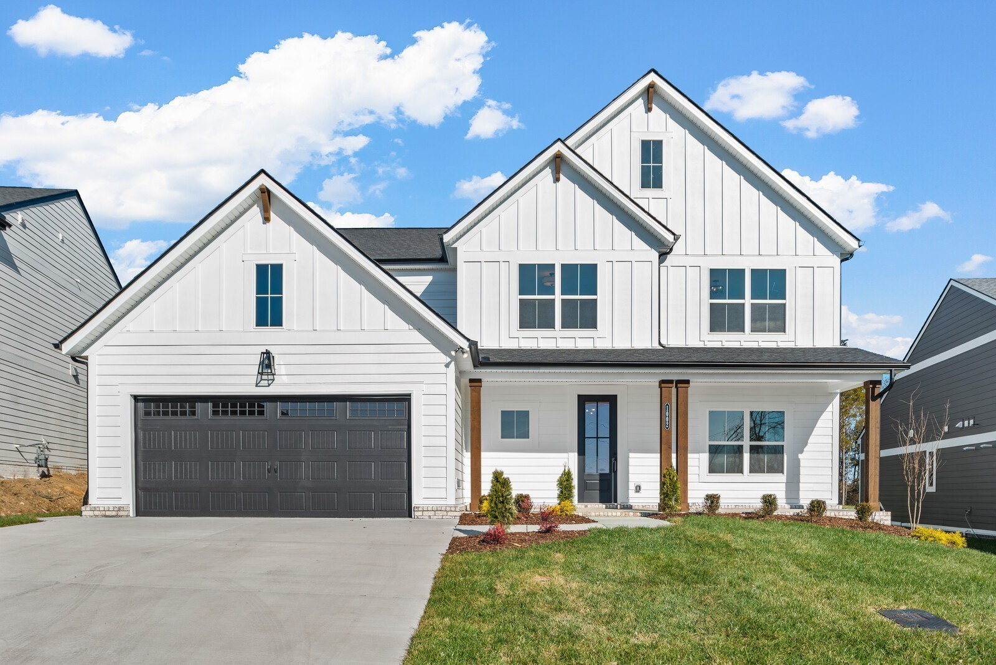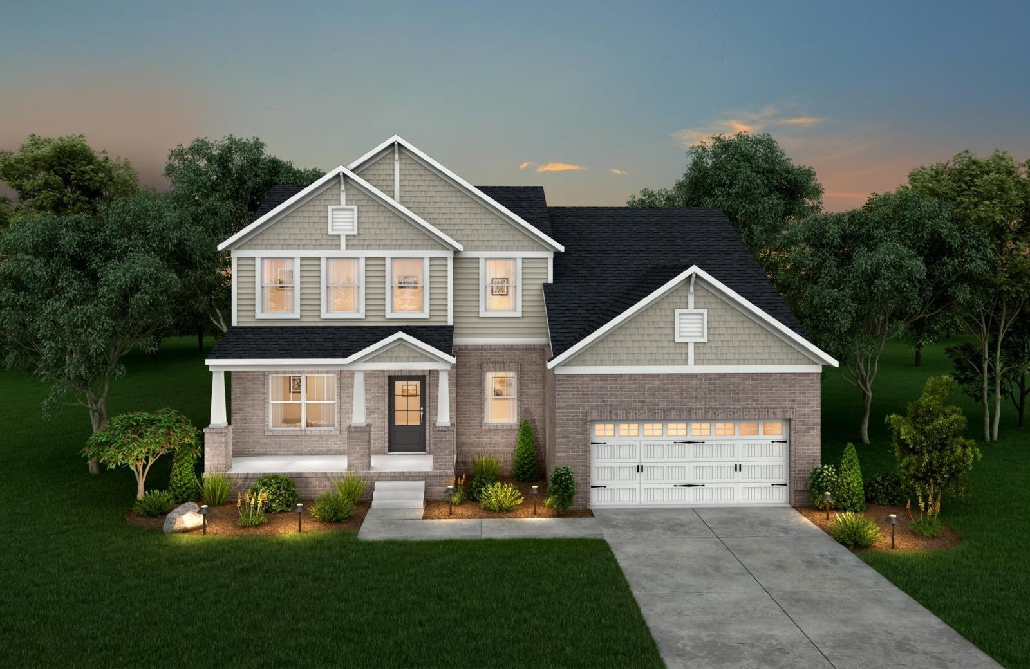Searching on:
- Subdivision Like Ashton Park
Single Family
- Price: $1,249,000.00
- Price sqft: $330.42 / sqft
- Previous Price: $1,249,000
- Last Price Change: 12/31/69
- Days On Market: 11
- Bedrooms: 4
- Baths: 5
- Garage / Parking Spaces: 3
- Bldg sqft: 3780
- Acreage: 0.29 acres
- Pool: No
- Waterfront: No
- Year Built: 2002
MLS#: RTC2702094
- County: WILLIAMSON
- City: Franklin
- Zipcode: 37067
- Subdivision: Ashton Park Sec 1
- Elementary School: Kenrose Elementary
- Middle School: Woodland Middle School
- High School: Ravenwood High School
- Provided by: Fridrich & Clark Realty
- Provided through
- DMCA Notice
Description
- Welcome to 149 Allenhurst Circle in the gated community of Ashton Park located in the heart of the Cool Springs area of Franklin. This home has hardwoods throughout, an outstanding kitchen, 2 bedrooo
Single Family
- Price: $785,000.00
- Price sqft: $375.42 / sqft
- Previous Price: $785,000
- Last Price Change: 12/31/69
- Days On Market: 66
- Bedrooms: 3
- Baths: 3
- Garage / Parking Spaces: 2
- Bldg sqft: 2091
- Acreage: 0.15 acres
- Pool: No
- Waterfront: No
- Year Built: 2006
MLS#: RTC2680592
- County: WILLIAMSON
- City: Franklin
- Zipcode: 37067
- Subdivision: Ashton Park Sec 2
- Elementary School: Kenrose Elementary
- Middle School: Woodland Middle School
- High School: Ravenwood High School
- Provided by: Onward Real Estate
- Provided through
- DMCA Notice
Description
- This beautiful home located in the coveted gated community of Ashton Park in Cool Springs. Features a beautiful front porch overlooking a park like common area & well maintained front lawn (HOA). Ente
Townhome
- Price: $775,000.00
- Price sqft: $303.68 / sqft
- Previous Price: $795,000
- Last Price Change: 08/29/24
- Days On Market: 53
- Bedrooms: 3
- Baths: 3
- Garage / Parking Spaces: 2
- Bldg sqft: 2552
- Acreage: 0.12 acres
- Pool: No
- Waterfront: No
- Year Built: 2007
MLS#: RTC2685661
- County: WILLIAMSON
- City: Franklin
- Zipcode: 37067
- Subdivision: Ashton Park Sec 2
- Elementary School: Kenrose Elementary
- Middle School: Woodland Middle School
- High School: Ravenwood High School
- Provided by: Berkshire Hathaway HomeServices Woodmont Realty
- Provided through
- DMCA Notice
Description
- Location, Location! Enjoy the tranquility in this beautiful gated neighborhood Close to shopping, restaurants and entertainment Minutes to Historic Downtown Franklin. Hardwood and tile flooring.
Single Family
- Price: $689,900.00
- Price sqft: $260.73 / sqft
- Previous Price: $689,900
- Last Price Change: 12/31/69
- Days On Market: 19
- Bedrooms: 4
- Baths: 3
- Garage / Parking Spaces: 2
- Bldg sqft: 2646
- Acreage: 0.00 acres
- Pool: No
- Waterfront: No
- Year Built: 2024
MLS#: RTC2698993
- County: WILSON
- City: Mount Juliet
- Zipcode: 37122
- Subdivision: Ashton Park
- Elementary School: Ruby Major Elementary
- Middle School: Donelson Middle
- High School: McGavock Comp High School
- Provided by: Drees Homes
- Provided through
- DMCA Notice
Description
- Drywall is done. AWESOME VAULTED OPEN ENTERTAINMENT SPACE WITH "HARRY POTTER" PANTRY !! Courtland B floor plan. Vaulted family room with gas fireplace. Vaulted Primary Bedroom on the main level that
Single Family
- Price: $652,720.00
- Price sqft: $230.97 / sqft
- Previous Price: $652,720
- Last Price Change: 12/31/69
- Days On Market: 20
- Bedrooms: 4
- Baths: 3
- Garage / Parking Spaces: 3
- Bldg sqft: 2826
- Acreage: 0.00 acres
- Pool: No
- Waterfront: No
- Year Built: 2024
MLS#: RTC2698653
- County: WILSON
- City: Mount Juliet
- Zipcode: 37122
- Subdivision: Ashton Park
- Elementary School: Ruby Major Elementary
- Middle School: Donelson Middle
- High School: McGavock Comp High School
- Provided by: Drees Homes
- Provided through
- DMCA Notice
Description
- THREE CAR GARAGE!!!! 3.99% (6.055%APR) PLUS $12,500 in Design Allowance with First Equity Mortgage! . Why settle for a builder grade home when you can experience a semi custom home that looks and feel
Single Family
- Price: $644,900.00
- Price sqft: $228.20 / sqft
- Previous Price: $644,900
- Last Price Change: 12/31/69
- Days On Market: 23
- Bedrooms: 4
- Baths: 4
- Garage / Parking Spaces: 2
- Bldg sqft: 2826
- Acreage: 0.00 acres
- Pool: No
- Waterfront: No
- Year Built: 2025
MLS#: RTC2697176
- County: WILSON
- City: Mount Juliet
- Zipcode: 37122
- Subdivision: Ashton Park
- Elementary School: Ruby Major Elementary
- Middle School: Donelson Middle
- High School: McGavock Comp High School
- Provided by: Drees Homes
- Provided through
- DMCA Notice
Description
- Why settle for a builder grade home when you can experience a semi custom home that looks and feels like the quality you're not seeing with the competitors!? The DAHLIA floorplan has all the natural l
Single Family
- Price: $643,900.00
- Price sqft: $213.71 / sqft
- Previous Price: $643,900
- Last Price Change: 12/31/69
- Days On Market: 23
- Bedrooms: 4
- Baths: 4
- Garage / Parking Spaces: 2
- Bldg sqft: 3013
- Acreage: 0.00 acres
- Pool: No
- Waterfront: No
- Year Built: 2025
MLS#: RTC2697173
- County: WILSON
- City: Mount Juliet
- Zipcode: 37122
- Subdivision: Ashton Park
- Elementary School: Ruby Major Elementary
- Middle School: Donelson Middle
- High School: McGavock Comp High School
- Provided by: Drees Homes
- Provided through
- DMCA Notice
Description
- 18' FAMILY ROOM CEILING This spacious and impressive Leighland by Drees Homes has an estate feel without the estate price! Large covered front porch invites you in and offers the perfect spot to enjoy
Single Family
- Price: $629,900.00
- Price sqft: $238.06 / sqft
- Previous Price: $629,900
- Last Price Change: 12/31/69
- Days On Market: 19
- Bedrooms: 4
- Baths: 3
- Garage / Parking Spaces: 2
- Bldg sqft: 2646
- Acreage: 0.00 acres
- Pool: No
- Waterfront: No
- Year Built: 2024
MLS#: RTC2698997
- County: WILSON
- City: Mount Juliet
- Zipcode: 37122
- Subdivision: Ashton Park
- Elementary School: Ruby Major Elementary
- Middle School: Donelson Middle
- High School: McGavock Comp High School
- Provided by: Drees Homes
- Provided through
- DMCA Notice
Description
- Awesome open entertainment space with "harry potter" pantry!! Courtland floor plan. Vaulted family. Primary bedroom on the main level that also includes a guest suite and home office. Tankless water h
Single Family
- Price: $619,900.00
- Price sqft: $260.35 / sqft
- Days On Market: 23
- Bedrooms: 4
- Baths: 3
- Garage / Parking Spaces: 2
- Bldg sqft: 2381
- Acreage: 0.00 acres
- Pool: No
- Waterfront: No
- Year Built: 2024
MLS#: RTC2697072
- County: WILSON
- City: Mount Juliet
- Zipcode: 37122
- Subdivision: Ashton Park
- Elementary School: Ruby Major Elementary
- Middle School: Donelson Middle
- High School: McGavock Comp High School
- Provided by: Drees Homes
- Provided through
- DMCA Notice
Description
- *NOW COMPLETED AND REDUCED * The Graceland is an exceptional floor plan combining a contemporary aesthetic with thoughtful functionality! Step through the foyer into this open concept layout with high
Single Family
- Price: $619,900.00
- Price sqft: $260.35 / sqft
- Previous Price: $619,900
- Last Price Change: 12/31/69
- Days On Market: 21
- Bedrooms: 4
- Baths: 3
- Garage / Parking Spaces: 2
- Bldg sqft: 2381
- Acreage: 0.00 acres
- Pool: No
- Waterfront: No
- Year Built: 2024
MLS#: RTC2698401
- County: WILSON
- City: Mount Juliet
- Zipcode: 37122
- Subdivision: Ashton Park
- Elementary School: Ruby Major Elementary
- Middle School: Donelson Middle
- High School: McGavock Comp High School
- Provided by: Drees Homes
- Provided through
- DMCA Notice
Description
- The Graceland is an exceptional floor plan combining a contemporary aesthetic with thoughtful functionality! Step through the foyer into this open concept layout with high end finishes and an abundanc

