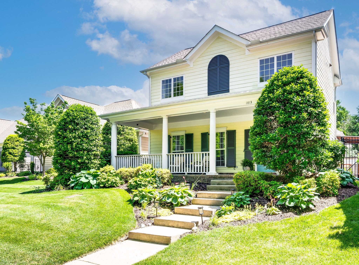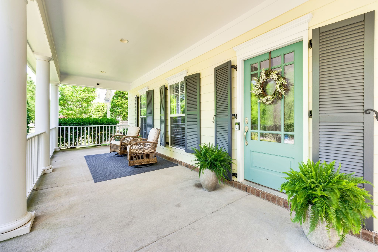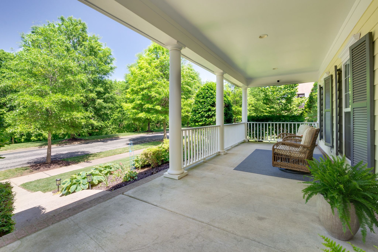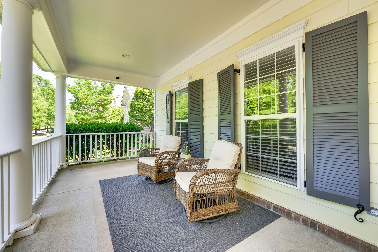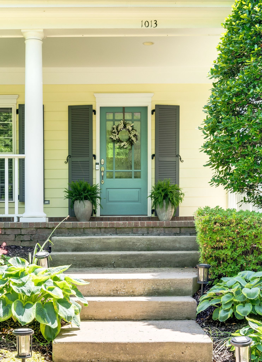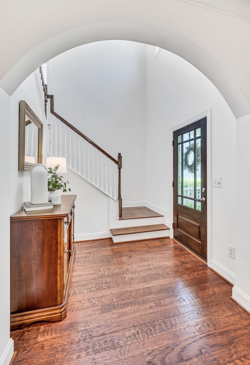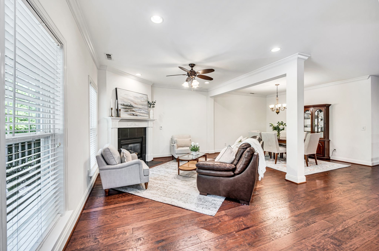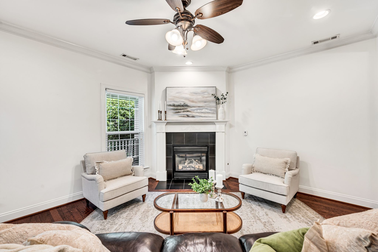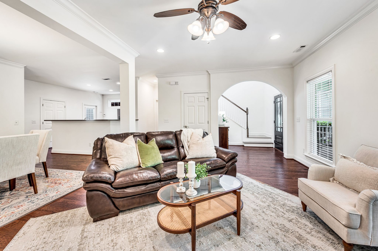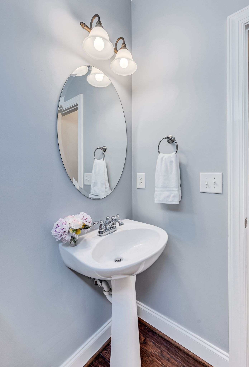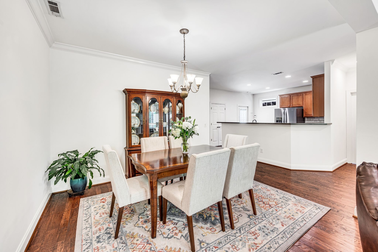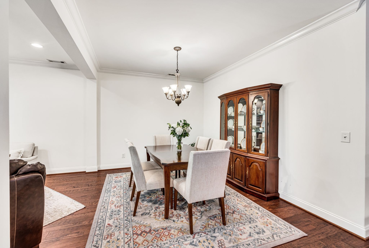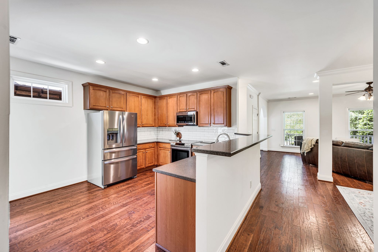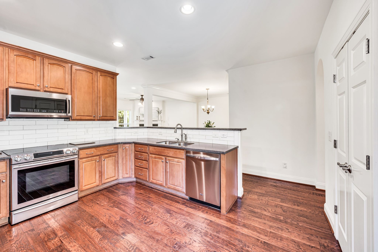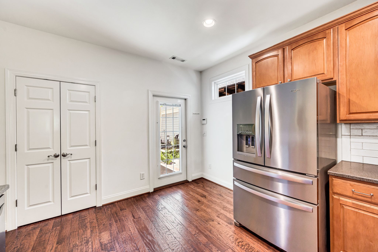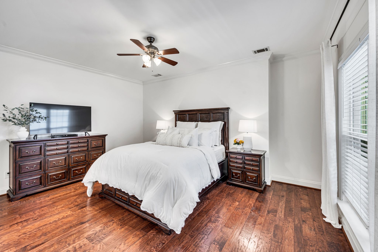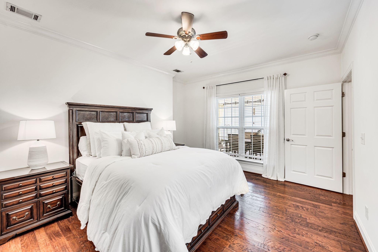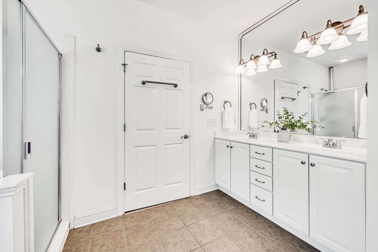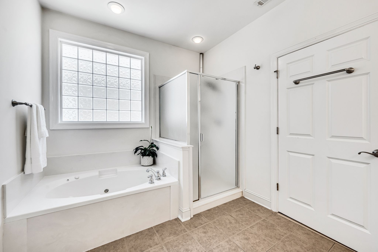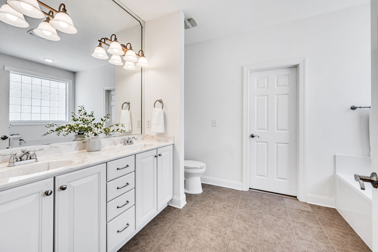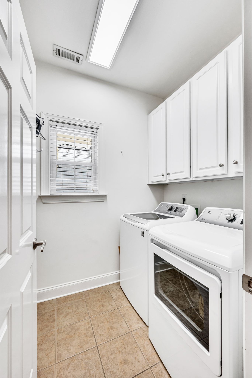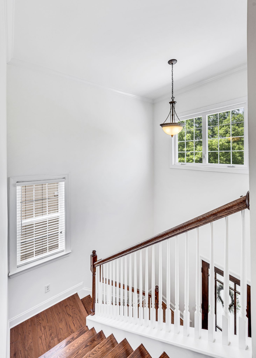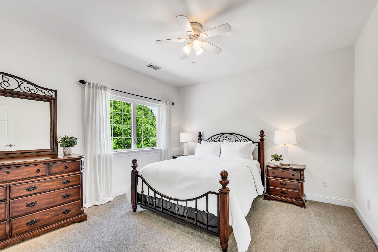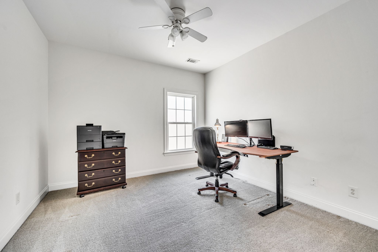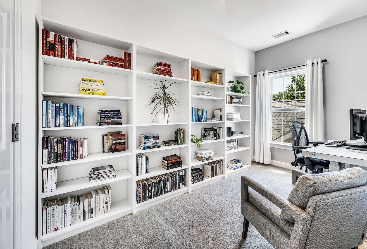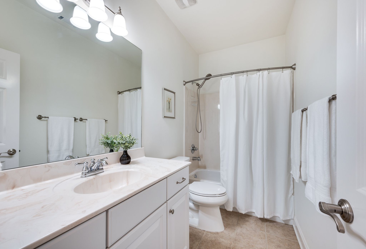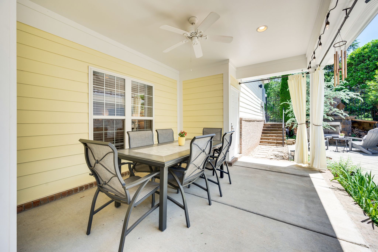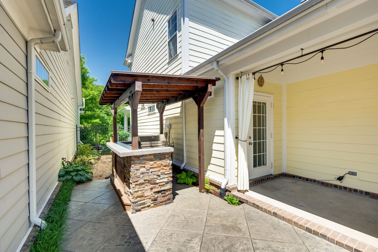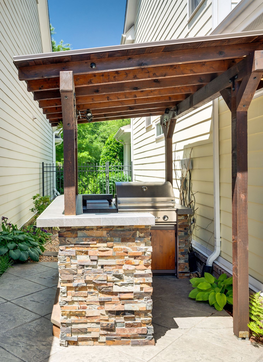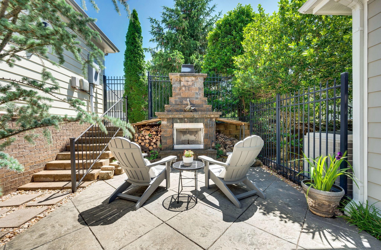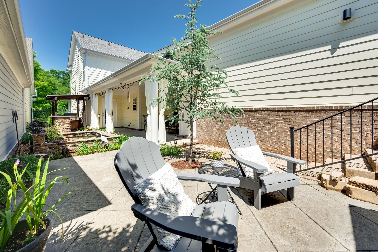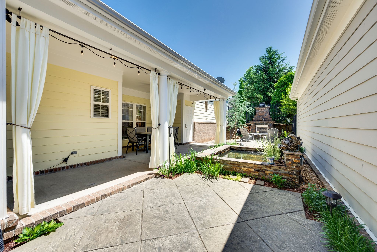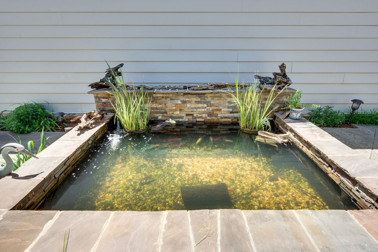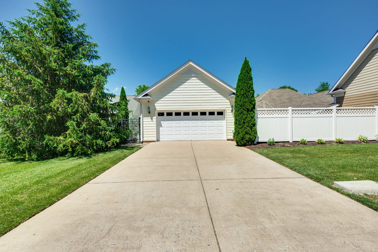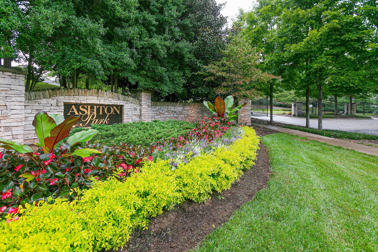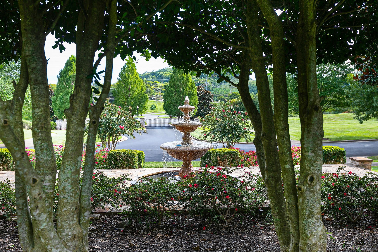1013 Eden Park Dr, Franklin, TN 37067
Contact Triwood Realty
Schedule A Showing
Request more information
- MLS#: RTC2680592 ( Residential )
- Street Address: 1013 Eden Park Dr
- Viewed: 1
- Price: $785,000
- Price sqft: $375
- Waterfront: No
- Year Built: 2006
- Bldg sqft: 2091
- Bedrooms: 3
- Total Baths: 3
- Full Baths: 2
- 1/2 Baths: 1
- Garage / Parking Spaces: 2
- Days On Market: 66
- Additional Information
- Geolocation: 35.9353 / -86.801
- County: WILLIAMSON
- City: Franklin
- Zipcode: 37067
- Subdivision: Ashton Park Sec 2
- Elementary School: Kenrose Elementary
- Middle School: Woodland Middle School
- High School: Ravenwood High School
- Provided by: Onward Real Estate
- Contact: Teresa Zilinsky
- 6152345180
- DMCA Notice
-
DescriptionThis beautiful home located in the coveted gated community of Ashton Park in Cool Springs. Features a beautiful front porch overlooking a park like common area & well maintained front lawn (HOA). Enter into the two story foyer & an open spacious living/dining area with a fireplace & beautiful wood floors throughout the main level. The kitchen features stainless appliances & a double doored pantry with generous shelving. Continue to the primary suite which offers a separate tub & shower, double sinks and a spacious closet. There is also a 1/2 bath & laundry room on the first level. Upstairs has a full bath, a cozy loft space & 2 bedrooms. The back fenced in private courtyard features a covered seating area, a built in gas grill with cabinets, a beautiful Koi pond (with Koi included), a cozy outdoor fireplace, & flower garden.The lawn outside the fenced area is maintained by the HOA. Spacious 2 car garage with work space. Zoned for Brentwood schools.
Property Location and Similar Properties
Features
Appliances
- Dishwasher
- Disposal
- Grill
- Microwave
Home Owners Association Fee
- 243.00
Home Owners Association Fee Includes
- Maintenance Grounds
Basement
- Slab
Carport Spaces
- 0.00
Close Date
- 0000-00-00
Contingency
- FIN
Cooling
- Central Air
Country
- US
Covered Spaces
- 2.00
Exterior Features
- Garage Door Opener
- Gas Grill
Fencing
- Back Yard
Flooring
- Carpet
- Finished Wood
- Tile
Garage Spaces
- 2.00
Heating
- Central
High School
- Ravenwood High School
Insurance Expense
- 0.00
Interior Features
- Ceiling Fan(s)
- Entry Foyer
- Pantry
- Storage
Levels
- Two
Living Area
- 2091.00
Lot Features
- Views
Middle School
- Woodland Middle School
Net Operating Income
- 0.00
Open Parking Spaces
- 0.00
Other Expense
- 0.00
Parcel Number
- 094061I B 01300 00014061I
Parking Features
- Attached - Rear
Possession
- Close Of Escrow
Property Type
- Residential
Roof
- Asphalt
School Elementary
- Kenrose Elementary
Sewer
- Public Sewer
Style
- Traditional
Utilities
- Water Available
Water Source
- Public
Year Built
- 2006
