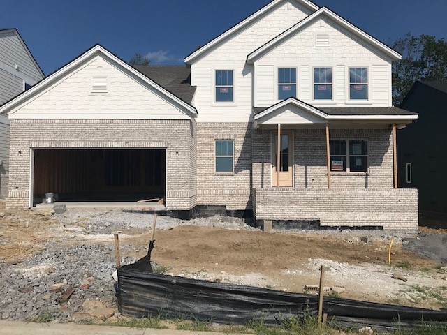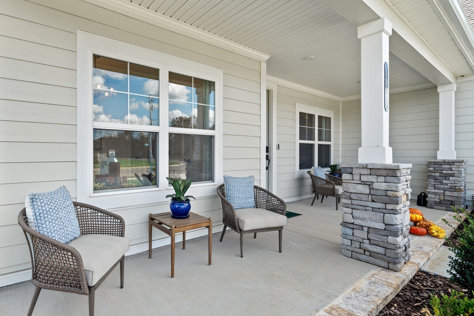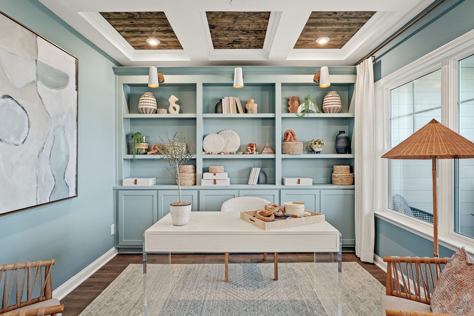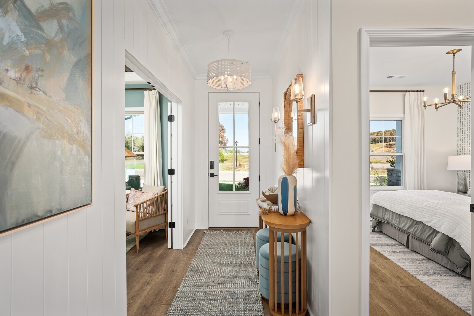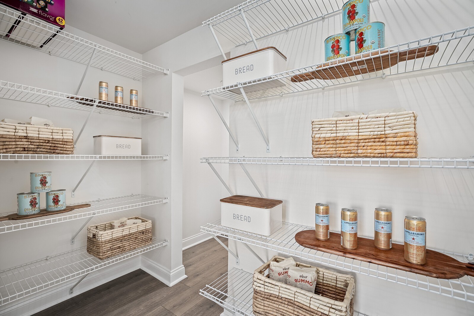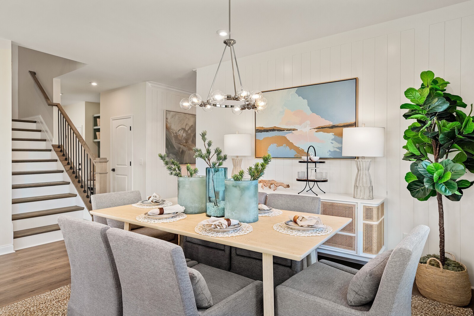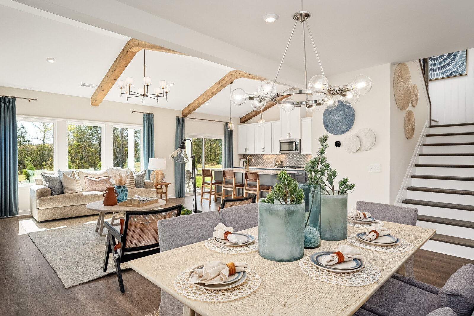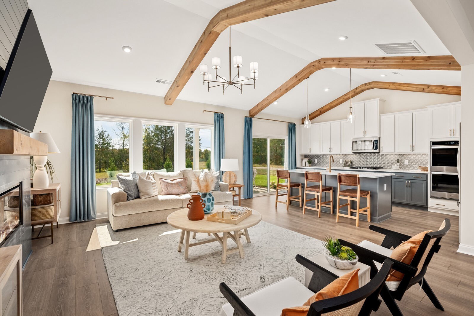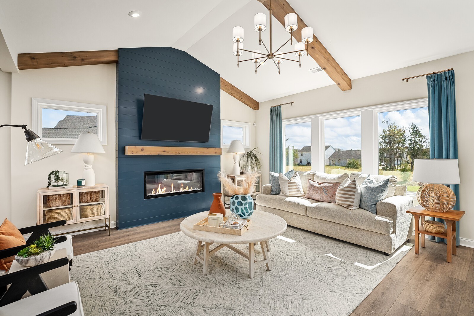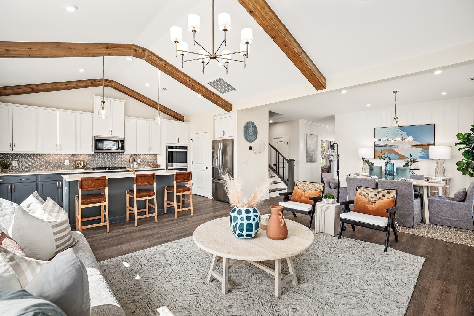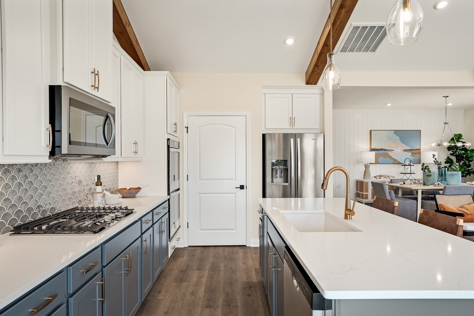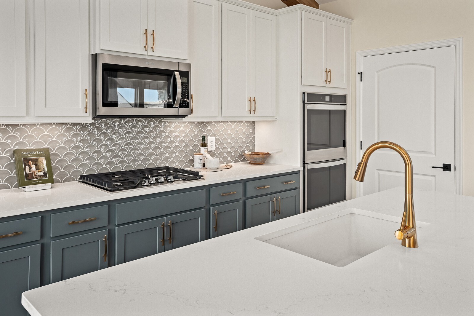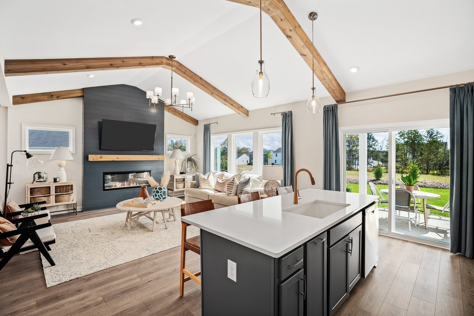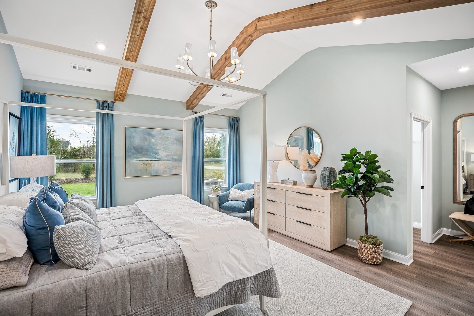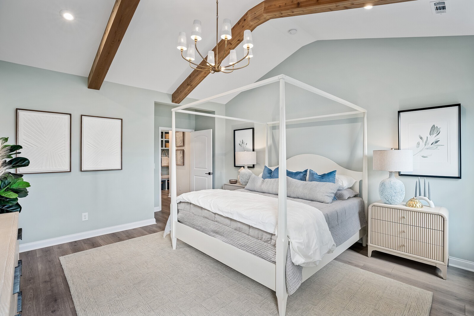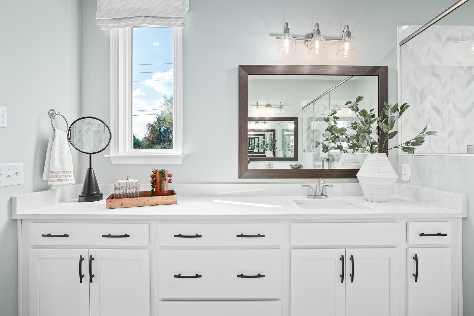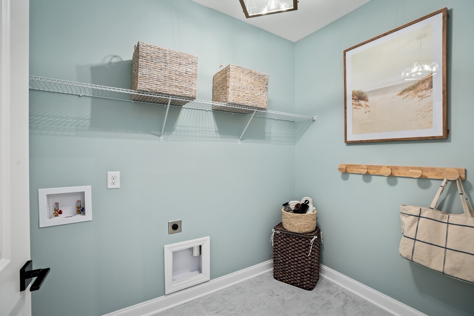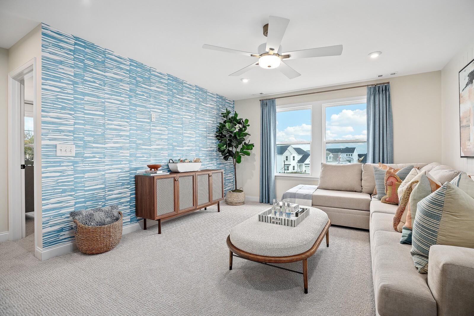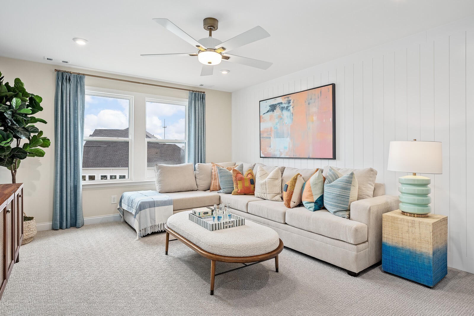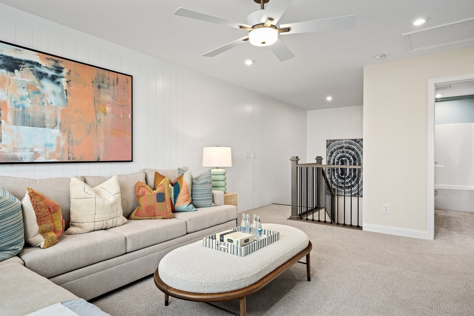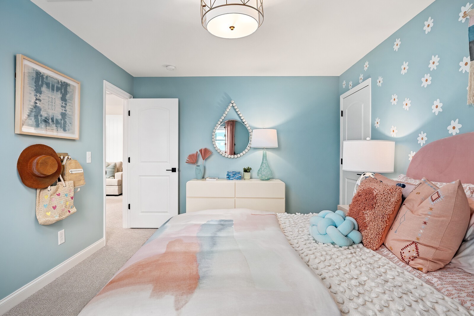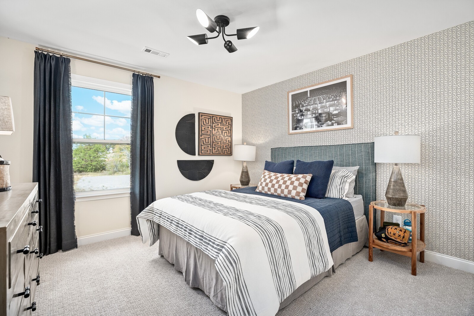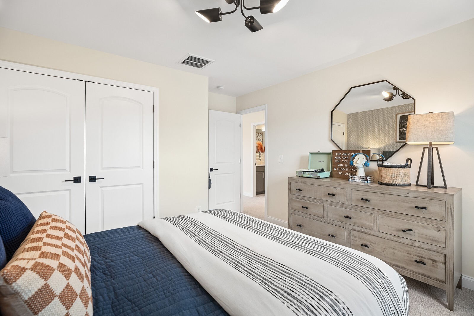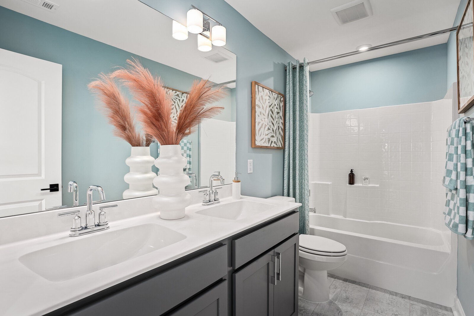1024 Cherry Tree Drive, Mount Juliet, TN 37122
Contact Triwood Realty
Schedule A Showing
Request more information
- MLS#: RTC2698993 ( Residential )
- Street Address: 1024 Cherry Tree Drive
- Viewed: 1
- Price: $689,900
- Price sqft: $261
- Waterfront: No
- Year Built: 2024
- Bldg sqft: 2646
- Bedrooms: 4
- Total Baths: 3
- Full Baths: 3
- Garage / Parking Spaces: 2
- Days On Market: 19
- Additional Information
- Geolocation: 36.1484 / -86.5664
- County: WILSON
- City: Mount Juliet
- Zipcode: 37122
- Subdivision: Ashton Park
- Elementary School: Ruby Major Elementary
- Middle School: Donelson Middle
- High School: McGavock Comp High School
- Provided by: Drees Homes
- Contact: Julie A. Adams
- 6153719750
- DMCA Notice
-
DescriptionDrywall is done. AWESOME VAULTED OPEN ENTERTAINMENT SPACE WITH "HARRY POTTER" PANTRY !! Courtland B floor plan. Vaulted family room with gas fireplace. Vaulted Primary Bedroom on the main level that also includes a quest suite and home office WITH BUILT INS, gas cooktop, Tankless water heater and Smart Home tech. Close to major retail & restaurants. PICTURES ARE OF THE COURTLAND MODEL HOME, finishes will vary. For information on incentive visit: https://www.dreeshomes.com/new homes nashville/?view=neighborhoods
Property Location and Similar Properties
Features
Appliances
- Dishwasher
- Disposal
- Microwave
Association Amenities
- Playground
- Underground Utilities
- Trail(s)
Home Owners Association Fee
- 40.00
Home Owners Association Fee Includes
- Maintenance Grounds
Basement
- Crawl Space
Carport Spaces
- 0.00
Close Date
- 0000-00-00
Cooling
- Central Air
- Electric
Country
- US
Covered Spaces
- 2.00
Exterior Features
- Garage Door Opener
- Smart Camera(s)/Recording
- Smart Light(s)
- Smart Lock(s)
Flooring
- Carpet
- Laminate
- Vinyl
Garage Spaces
- 2.00
Green Energy Efficient
- Energy Recovery Vent
- Thermostat
- Tankless Water Heater
Heating
- Natural Gas
- Zoned
High School
- McGavock Comp High School
Insurance Expense
- 0.00
Interior Features
- Entry Foyer
- Extra Closets
- Smart Camera(s)/Recording
- Smart Light(s)
- Smart Thermostat
- Walk-In Closet(s)
- Primary Bedroom Main Floor
- High Speed Internet
Levels
- Two
Living Area
- 2646.00
Lot Features
- Level
Middle School
- Donelson Middle
Net Operating Income
- 0.00
New Construction Yes / No
- Yes
Open Parking Spaces
- 0.00
Other Expense
- 0.00
Parking Features
- Attached - Front
Possession
- Close Of Escrow
Property Type
- Residential
Roof
- Shingle
School Elementary
- Ruby Major Elementary
Sewer
- Public Sewer
Utilities
- Electricity Available
- Water Available
- Cable Connected
Water Source
- Public
Year Built
- 2024
