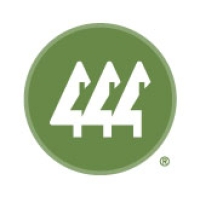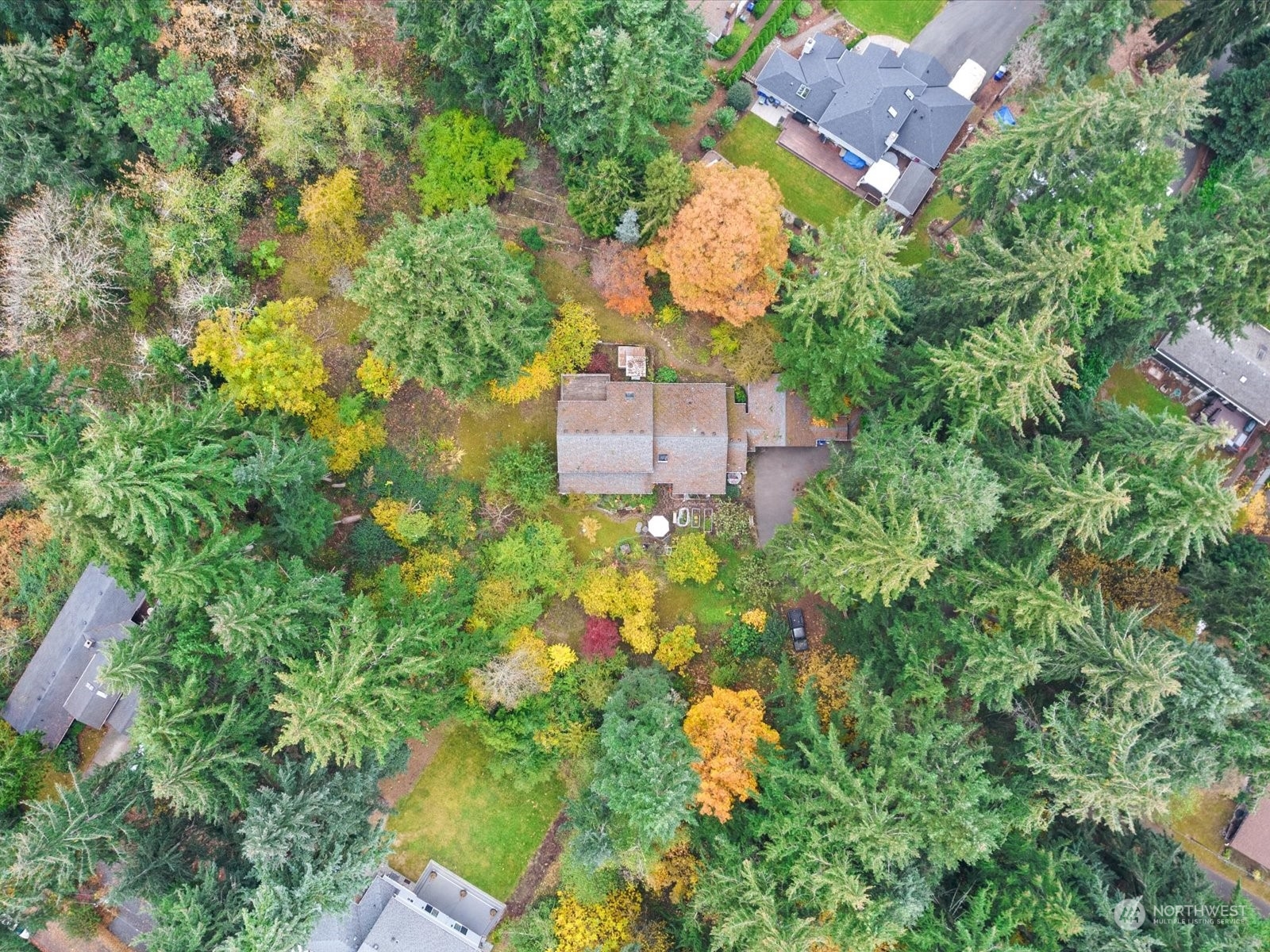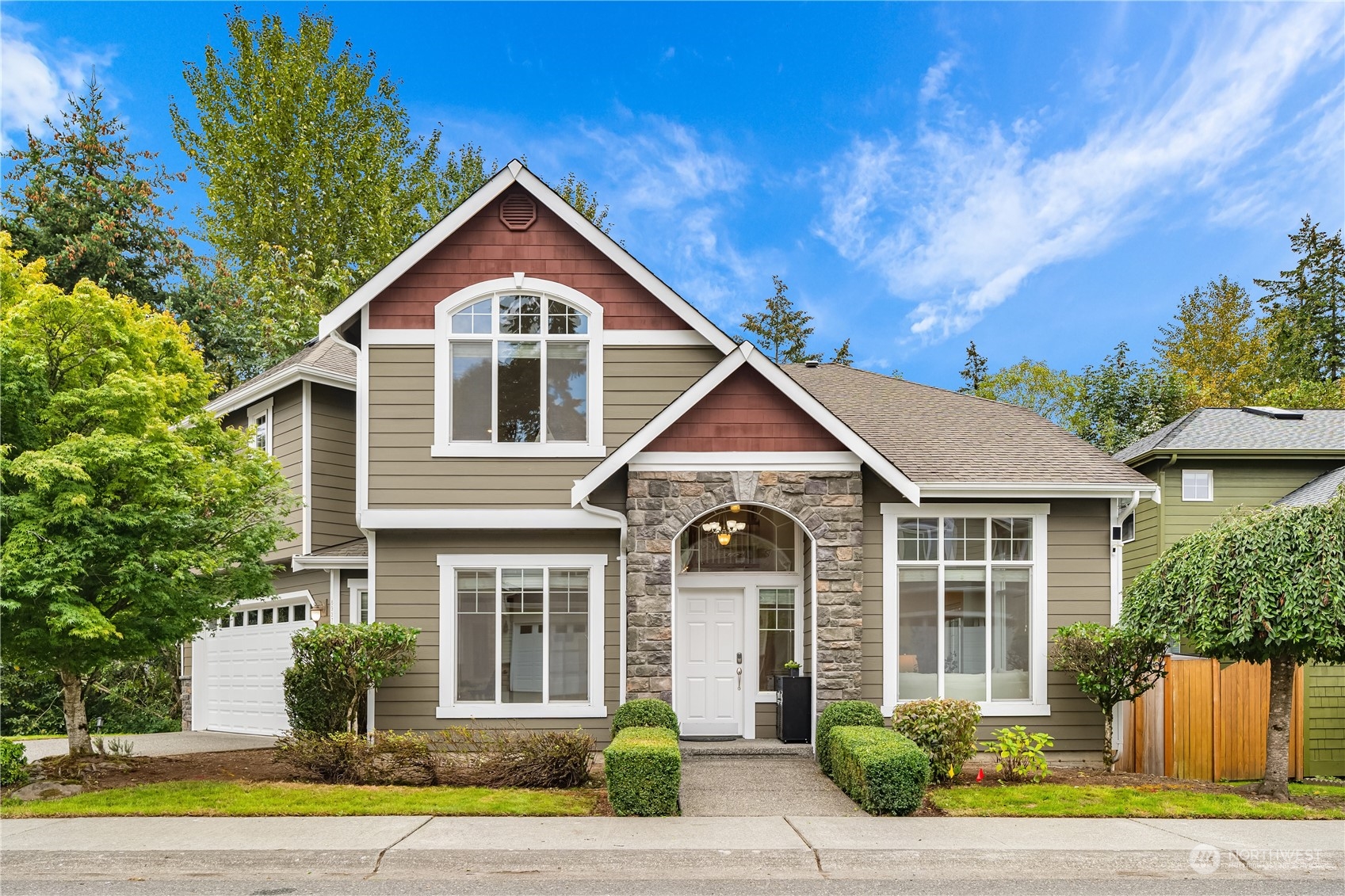Searching on:
- Subdivision Like Moorlands
- 1
Single Family
- Price: $3,600,000.00
- Price sqft: $1,114.55 / sqft
- Bedrooms: 1
- Baths: 1
- Garage / Parking Spaces: 2
- Bldg sqft: 3230
- Acreage: 2.13 acres
- Pool: No
- Waterfront: No
- Year Built: 1990
MLS#: NWM2018502
- County: KING
- City: Kenmore
- Zipcode: 98028
- Subdivision: Moorlands
- Elementary School: Arrowhead Elem
- Middle School: Northshore Middle School
- High School: Inglemoor Hs
- Provided by: Keller Williams Realty Bothell

Listings provided courtesy of the Northwest Multiple Listing Service. Disclaimer: The information contained in this listing has not been verified by Triwood Realty and should be verified by the buyer.- DMCA Notice
Description
- Attention developers and builders! Unique opportunity to develop this 2.13 acre site into potentially 12 single family homes. Fantastic location off quiet 74th Ave NE yet close to Simonds Rd and ameni
Single Family
- Price: $1,480,000.00
- Price sqft: $517.48 / sqft
- Bedrooms: 4
- Baths: 3
- Garage / Parking Spaces: 2
- Bldg sqft: 2860
- Acreage: 0.11 acres
- Pool: No
- Waterfront: No
- Year Built: 2004
MLS#: NWM2292652
- County: KING
- City: Kenmore
- Zipcode: 98028
- Subdivision: Moorlands
- Elementary School: Moorlands Elem
- Middle School: Northshore Middle School
- High School: Inglemoor Hs
- Provided by: John L. Scott, Inc.
- Provided through
- DMCA Notice
Description
- Beautiful Moorlands Home with Over $80K in Upgrades! This stunning home welcomes you with new exterior paint and vaulted ceilings, flowing into a bright living room, formal dining area, den, and a spa
- 1


