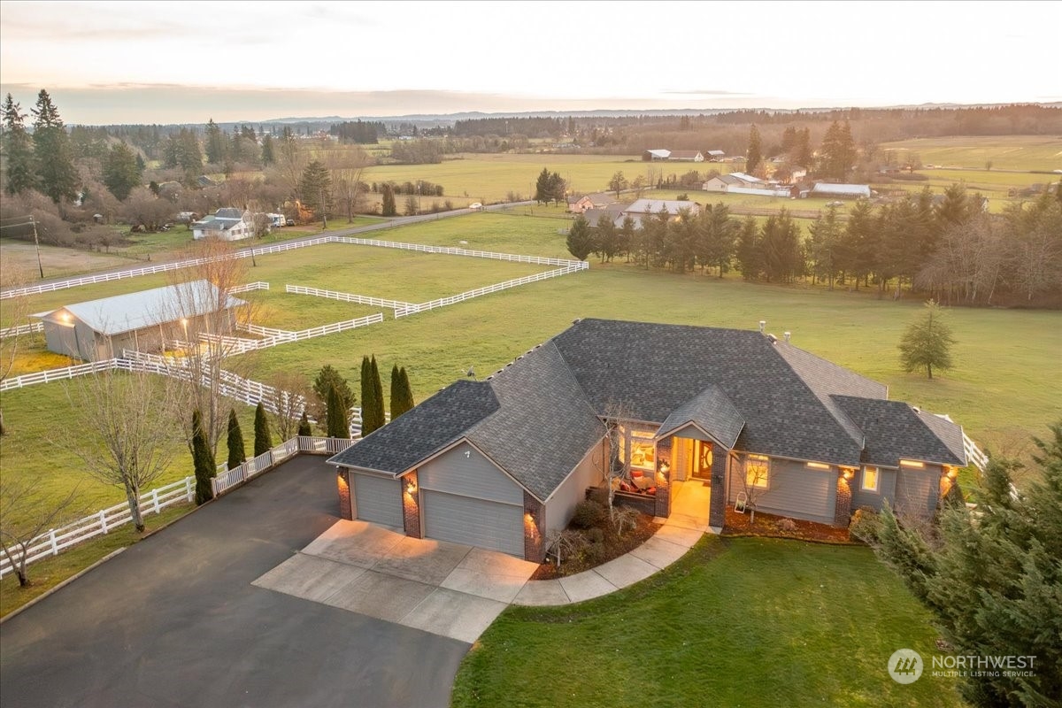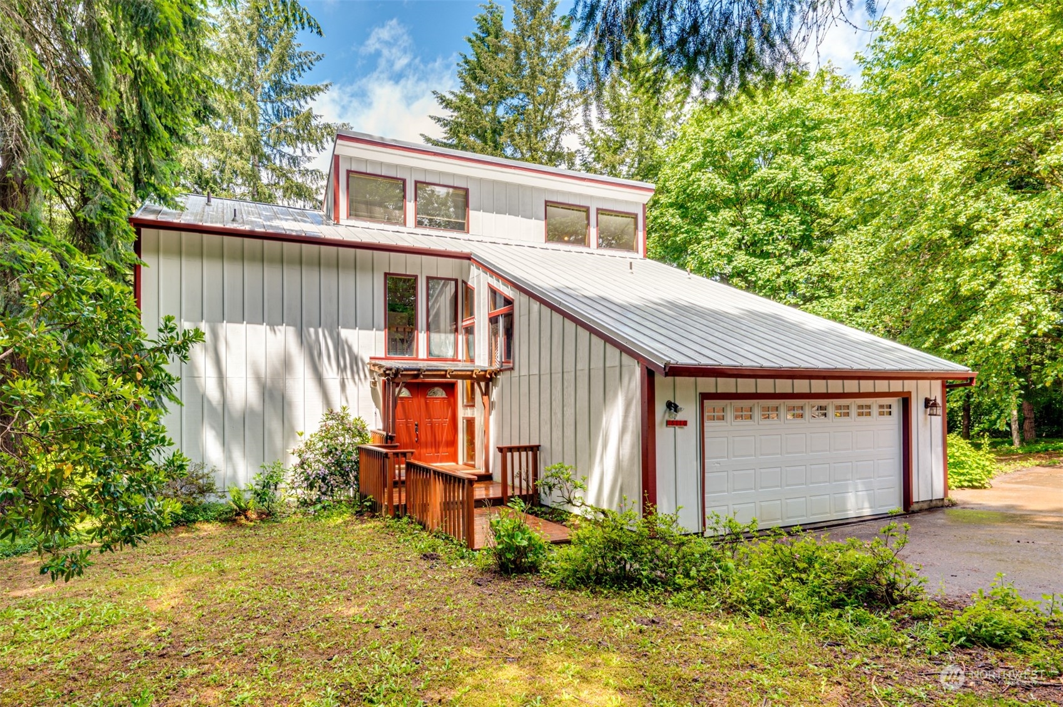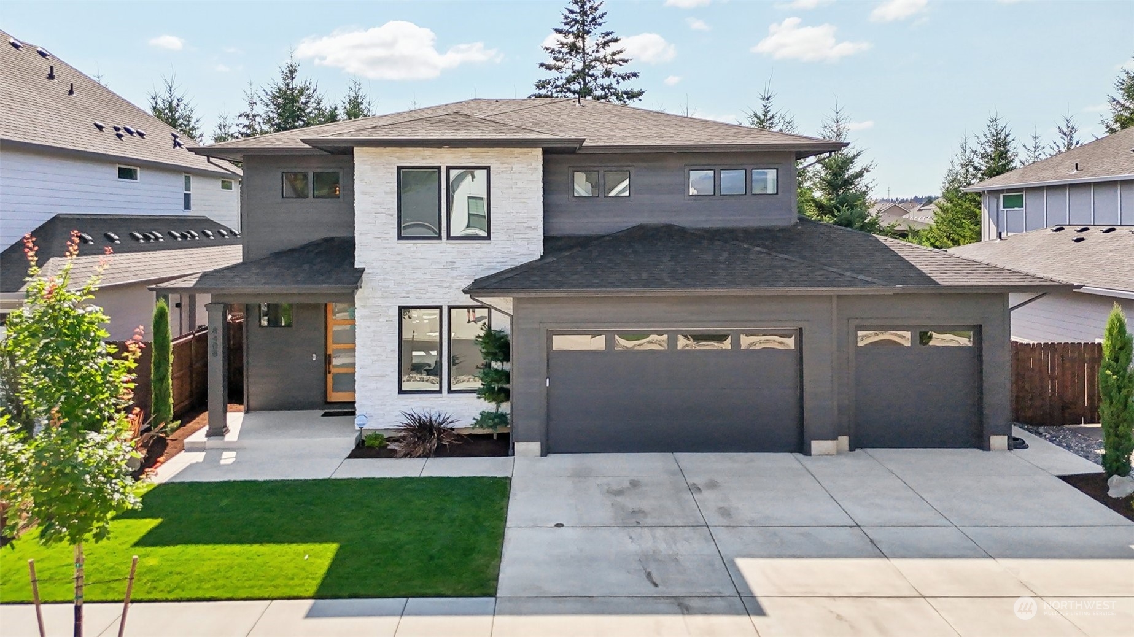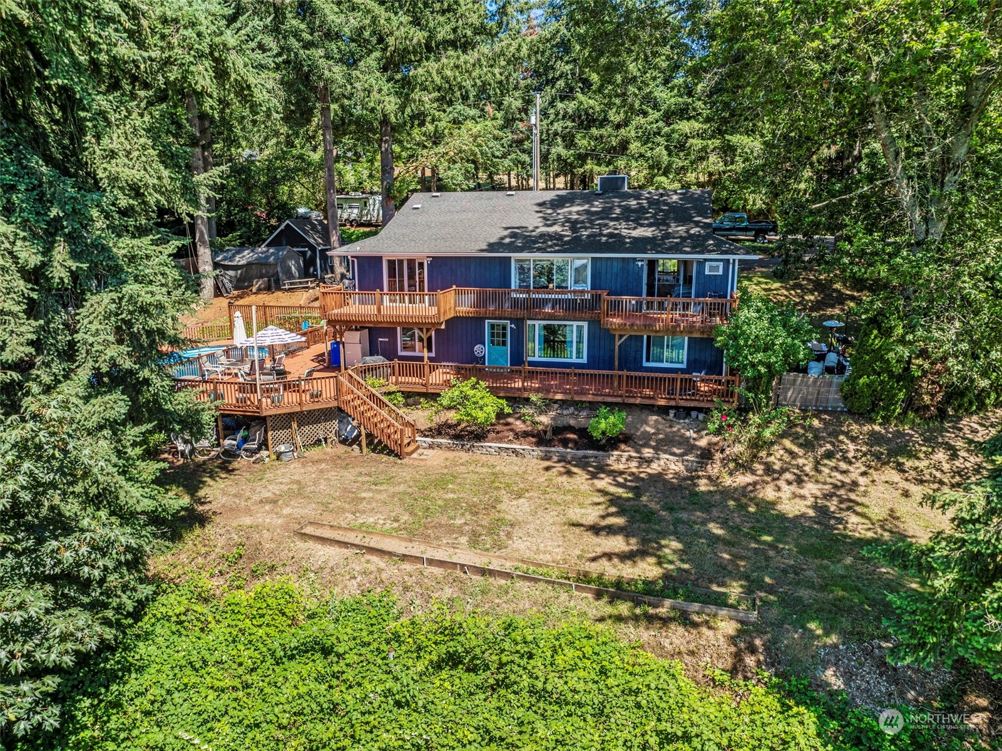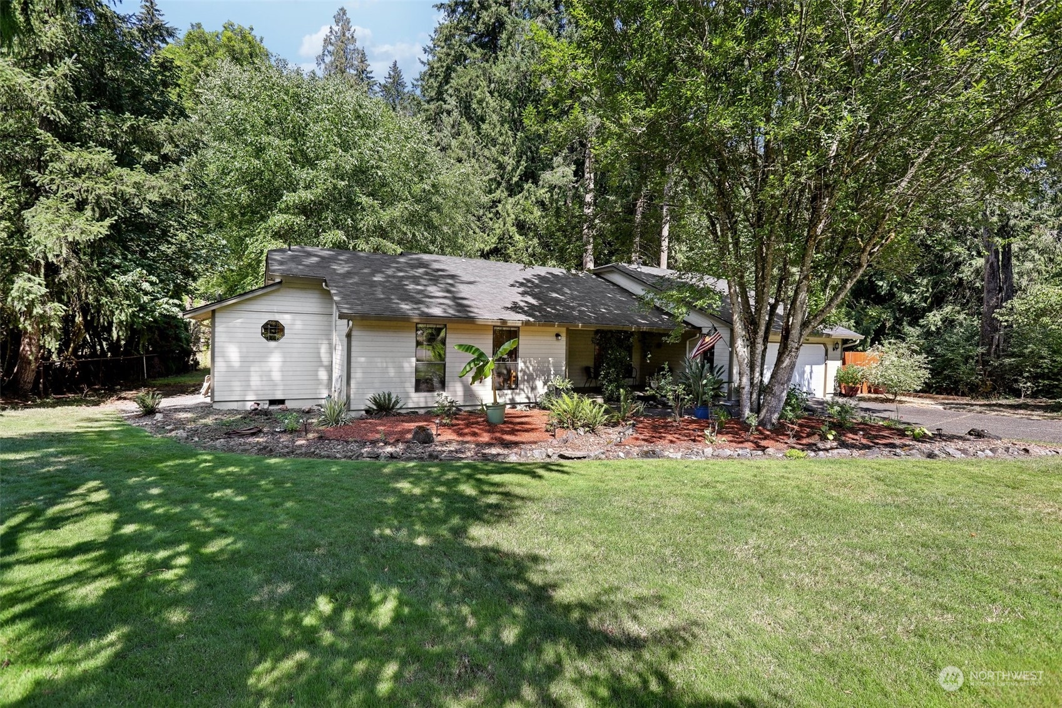Searching on:
- School = Hockinson Heights
- 1
Single Family
- Price: $2,100,000.00
- Price sqft: $539.57 / sqft
- Bedrooms: 4
- Baths: 4
- Garage / Parking Spaces: 3
- Bldg sqft: 3892
- Acreage: 8.00 acres
- Pool: No
- Waterfront: No
- Year Built: 1996
MLS#: NWM2203554
- County: CLARK
- City: Brush Prairie
- Zipcode: 98606
- Subdivision: Brush Prairie
- Elementary School: Hockinson Heights
- Middle School: Hockinson Mid
- High School: Buyer To Verify
- Provided by: John L. Scott, Inc.
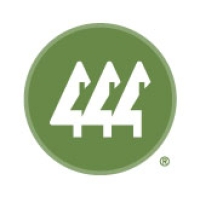
Listings provided courtesy of the Northwest Multiple Listing Service. Disclaimer: The information contained in this listing has not been verified by Triwood Realty and should be verified by the buyer.- DMCA Notice
Description
- Absolutely stunning Contemporary 8 acre Equestrian estate only 20min to Portland International Airport. A deliberate and thoughtful redesign and remodel was completed in 2019. The home features main l
Single Family
- Price: $920,000.00
- Price sqft: $297.45 / sqft
- Bedrooms: 4
- Baths: 3
- Garage / Parking Spaces: 2
- Bldg sqft: 3093
- Acreage: 6.00 acres
- Pool: No
- Waterfront: Yes
- Wateraccess: Yes
- Waterfront Type: Creek
- Year Built: 1975
MLS#: NWM2231633
- County: CLARK
- City: Brush Prairie
- Zipcode: 98606
- Subdivision: Brush Prairie
- Elementary School: Hockinson Heights
- Middle School: Hockinson Mid
- High School: Hockinson
- Provided by: Redfin

Listings provided courtesy of the Northwest Multiple Listing Service. Disclaimer: The information contained in this listing has not been verified by Triwood Realty and should be verified by the buyer.- DMCA Notice
Description
- Exceptionally Private & Wooded 6 Acre Property. 2 Tax Parcels ensure your future privacy. 3 acres of groomed land with gardens, 2 stall barn, dog run, chicken coop, round pen, covered grilling area
Single Family
- Price: $920,000.00
- Price sqft: $251.09 / sqft
- Bedrooms: 4
- Baths: 2
- Garage / Parking Spaces: 2
- Bldg sqft: 3664
- Acreage: 1.44 acres
- Pool: No
- Waterfront: No
- Year Built: 1984
MLS#: NWM2245401
- County: CLARK
- City: Hockinson
- Zipcode: 98606
- Subdivision: Hockinson
- Elementary School: Hockinson Heights
- Middle School: Hockinson Mid
- High School: Hockinson
- Provided by: Keller Williams-Premier Prtnrs

Listings provided courtesy of the Northwest Multiple Listing Service. Disclaimer: The information contained in this listing has not been verified by Triwood Realty and should be verified by the buyer.- DMCA Notice
Description
- Custom home on 1+ acres w/ views of lush greenery & wildlife. Main level features a bedroom and full bath, perfect for guests. Stainless steel appliances, granite countertops, island w/ breakfast bar.
Single Family
- Price: $859,000.00
- Price sqft: $362.45 / sqft
- Previous Price: $870,000
- Last Price Change: 09/20/24
- Bedrooms: 4
- Baths: 3
- Garage / Parking Spaces: 3
- Bldg sqft: 2370
- Acreage: 0.13 acres
- Pool: No
- Waterfront: No
- Year Built: 2022
MLS#: NWM2266787
- County: CLARK
- City: Vancouver
- Zipcode: 98682
- Subdivision: East Orchard
- Elementary School: Hockinson Heights
- Middle School: Hockinson Mid
- High School: Hockinson
- Provided by: Redfin
- Provided through
- DMCA Notice
Description
- Great rm family rm gas fireplace, floating built ins&shelves w/under lighting, sound system. Island/eat bar SS kitchen,quartz counters,shaker cabinetry,under cabinet&shelf lighting, pantry, water filt
Single Family
- Price: $765,000.00
- Price sqft: $248.22 / sqft
- Previous Price: $785,000
- Last Price Change: 09/11/24
- Bedrooms: 6
- Baths: 1
- Garage / Parking Spaces: 2
- Bldg sqft: 3082
- Acreage: 0.82 acres
- Pool: No
- Waterfront: No
- Year Built: 1978
MLS#: NWM2272677
- County: CLARK
- City: Brush Prairie
- Zipcode: 98606
- Subdivision: Hockinson
- Elementary School: Hockinson Heights
- Middle School: Hockinson Mid
- High School: Hockinson
- Provided by: Best Choice Realty LLC
- Provided through
- DMCA Notice
Description
- Priced for you! This spacious home sits on just under an acre. The main level features 3 bedrooms and 2 baths, a sunken living room and a large kitchen with a dining area, 2 adjoining decks, perfect
Single Family
- Price: $630,000.00
- Price sqft: $355.33 / sqft
- Previous Price: $649,500
- Last Price Change: 09/17/24
- Bedrooms: 3
- Baths: 2
- Garage / Parking Spaces: 2
- Bldg sqft: 1773
- Acreage: 0.43 acres
- Pool: No
- Waterfront: No
- Year Built: 1985
MLS#: NWM2274866
- County: CLARK
- City: Brush Prairie
- Zipcode: 98606
- Subdivision: Cedars
- Elementary School: Hockinson Heights
- Middle School: Hockinson Mid
- High School: Hockinson
- Provided by: Redfin
- Provided through
- DMCA Notice
Description
- Welcome to a ranch home on a spacious .43 acre lot in Cedars East Community! This lovely home has a roomy floor plan with a family room off the open kitchen, complete with an eat up peninsula, gleamin
- 1

