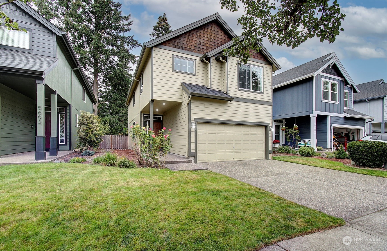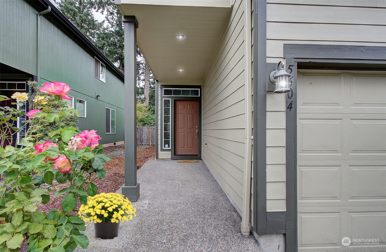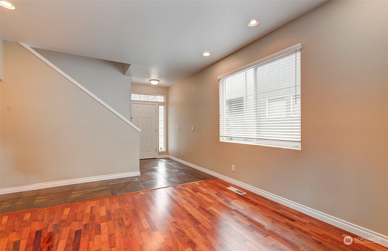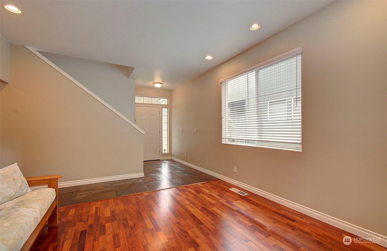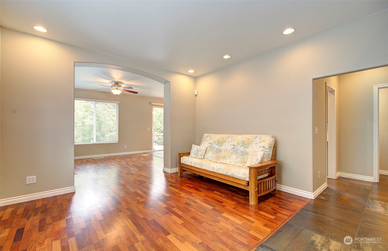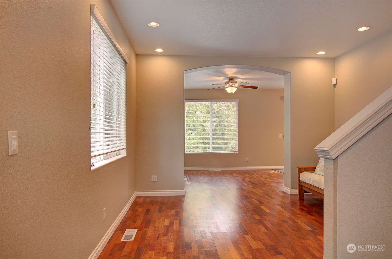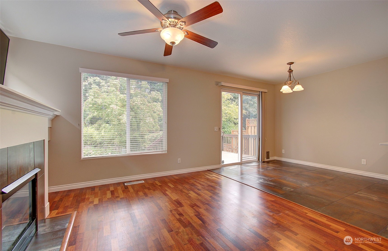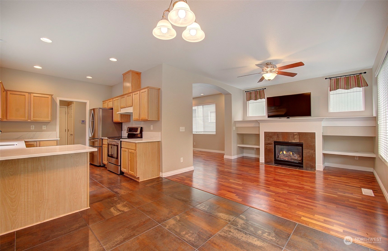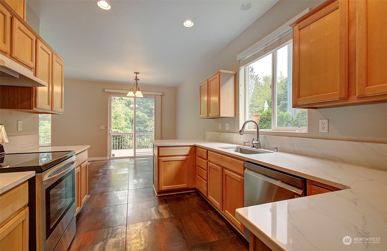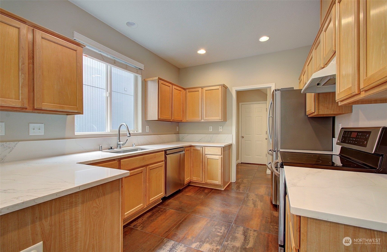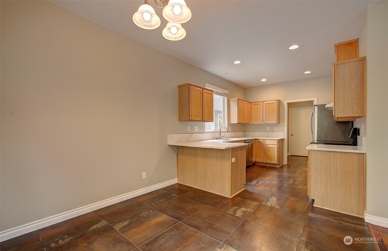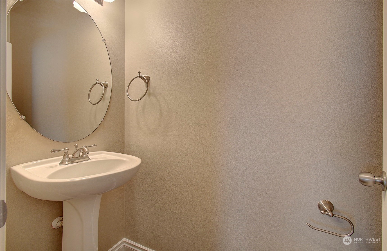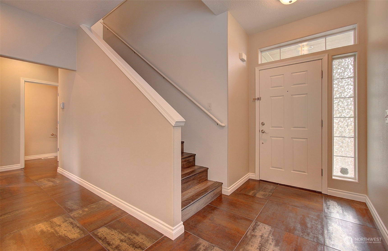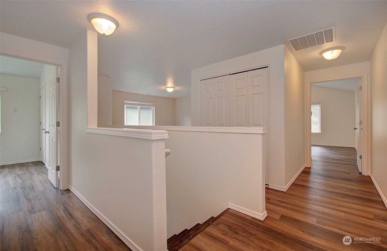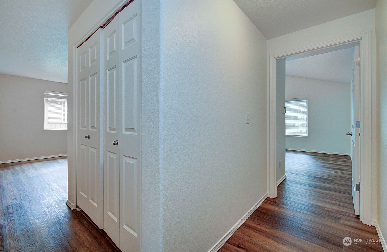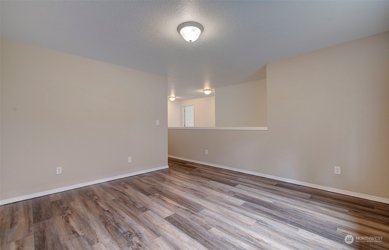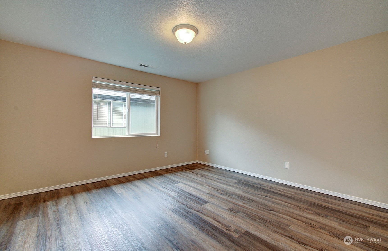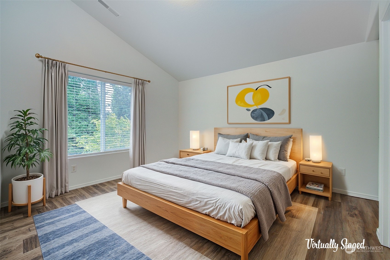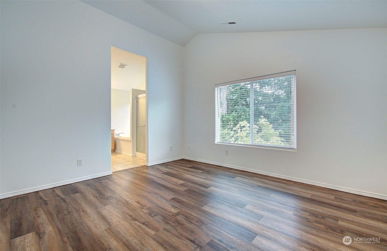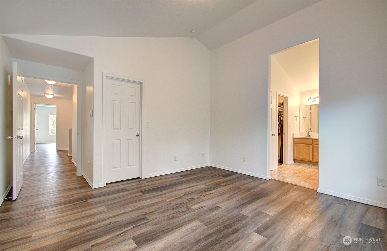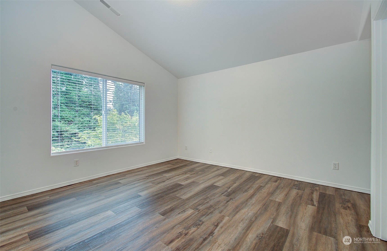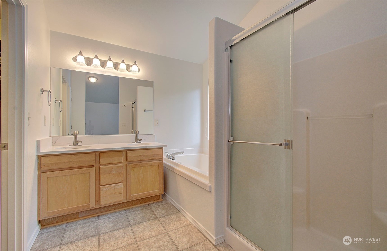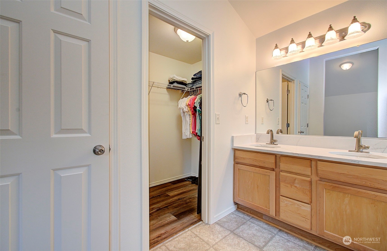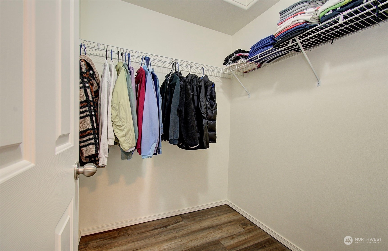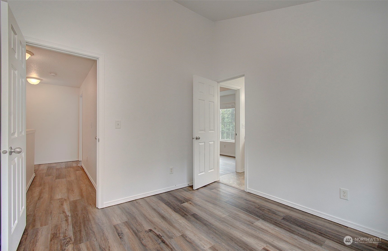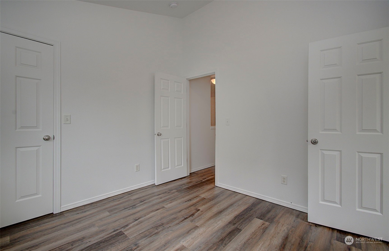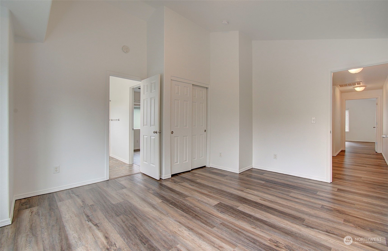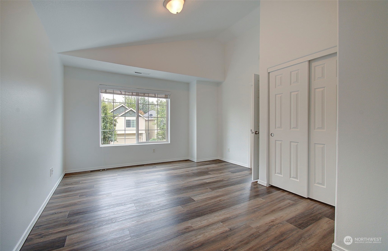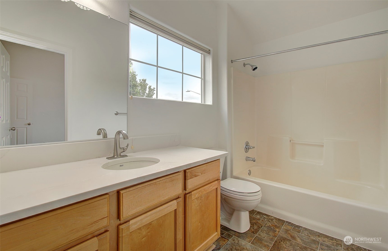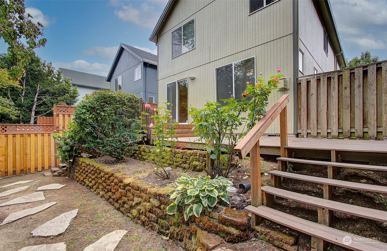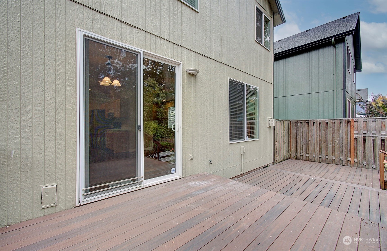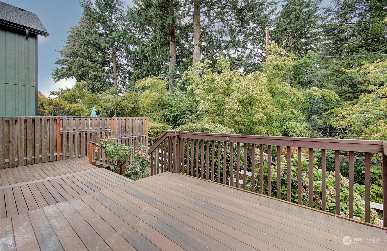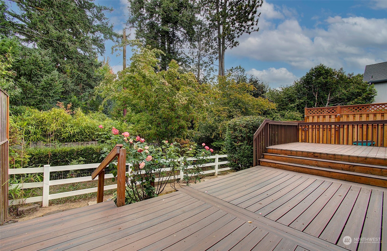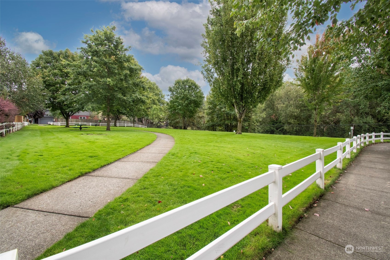5604 44th Street, Vancouver, WA 98661
Contact Triwood Realty
Schedule A Showing
Request more information
- MLS#: NWM2293189 ( Residential )
- Street Address: 5604 44th Street
- Viewed: 1
- Price: $510,000
- Price sqft: $265
- Waterfront: No
- Year Built: 2003
- Bldg sqft: 1923
- Bedrooms: 3
- Total Baths: 2
- Full Baths: 2
- Garage / Parking Spaces: 2
- Additional Information
- Geolocation: 45.6536 / -122.614
- County: CLARK
- City: Vancouver
- Zipcode: 98661
- Subdivision: Vancouver
- Elementary School: Truman
- Middle School: Gaiser
- High School: Fort Vancouver
- Provided by: Cascadia NW Real Estate
- Contact: Ana I Govea-Gomez
- 360-904-8497
- DMCA Notice
-
DescriptionWelcome to this charming, move in ready 3 bedroom home! You will find the home provides a bright and open concept with 9 ft ceilings and vaulted ceilings in the bedrooms. The primary bedroom features two walk in closets, and the private bath with dual sinks, shower, and a soak tub. The second and third bedrooms are connected with a Jack and Jill bath. Upstairs, you will find a good sized loft area, perfect for a home office or playroom. This home has been well maintained with many updates done so you can move right in and enjoy! New roof and interior paint with quartz countertops in kitchen and bath vanities! . Walk the communitys neighborhood park for your outdoor activities! Dont miss the opportunity to make this home yours!
Property Location and Similar Properties
Features
Appliances
- Dishwasher(s)
- Disposal
- Refrigerator(s)
- Stove(s)/Range(s)
Home Owners Association Fee
- 500.00
Association Phone
- 360-397-0281
Basement
- None
Carport Spaces
- 0.00
Close Date
- 0000-00-00
Cooling
- Central A/C
Country
- US
Covered Spaces
- 2.00
Exterior Features
- Cement Planked
- Wood
Flooring
- Ceramic Tile
- Hardwood
- Laminate
Garage Spaces
- 2.00
Heating
- Forced Air
High School
- Fort Vancouver High
Inclusions
- Dishwasher(s)
- Garbage Disposal
- Refrigerator(s)
- Stove(s)/Range(s)
Insurance Expense
- 0.00
Interior Features
- Bath Off Primary
- Ceiling Fan(s)
- Ceramic Tile
- Fireplace
- Hardwood
- Laminate
- Walk-In Closet(s)
- Water Heater
Levels
- Two
Living Area
- 1923.00
Lot Features
- Cul-De-Sac
Middle School
- Gaiser Middle
Area Major
- 1043 - City Center West
Net Operating Income
- 0.00
Open Parking Spaces
- 0.00
Other Expense
- 0.00
Parcel Number
- 160985148
Parking Features
- Driveway
- Attached Garage
- Off Street
Possession
- Closing
Property Type
- Residential
Roof
- Composition
School Elementary
- Truman Elementary
Sewer
- Sewer Connected
Tax Year
- 2024
Water Source
- Public
Year Built
- 2003
