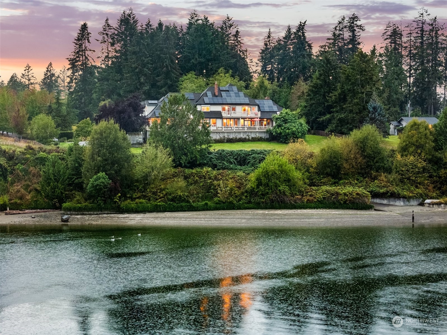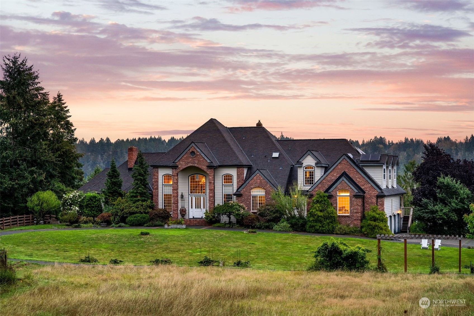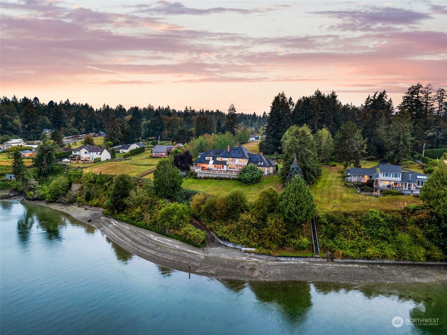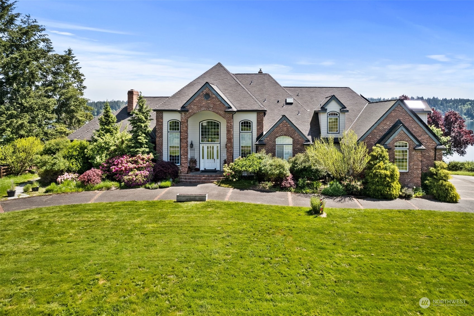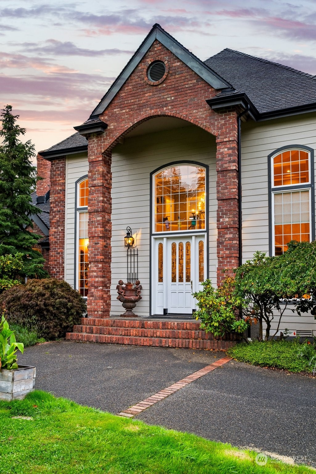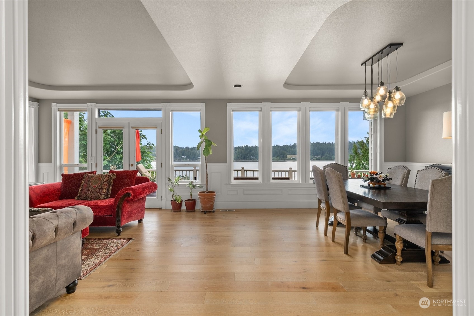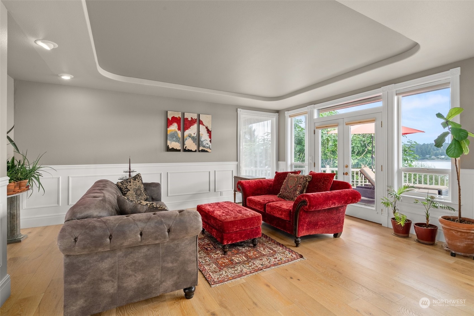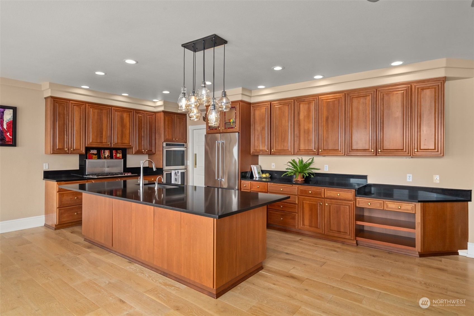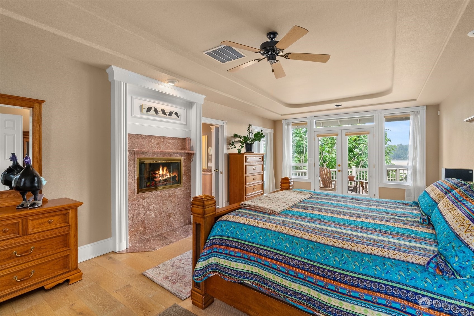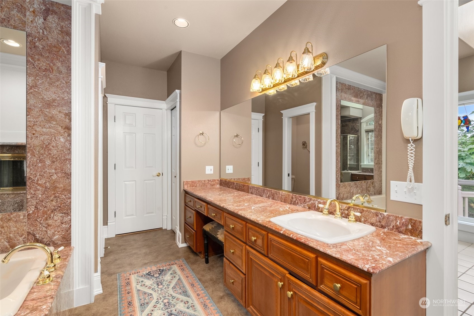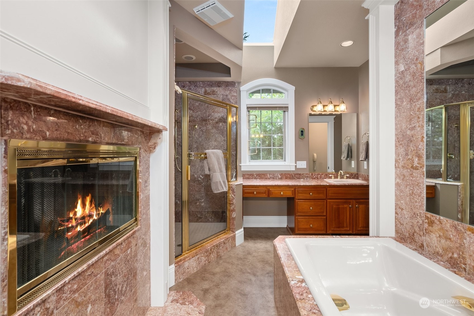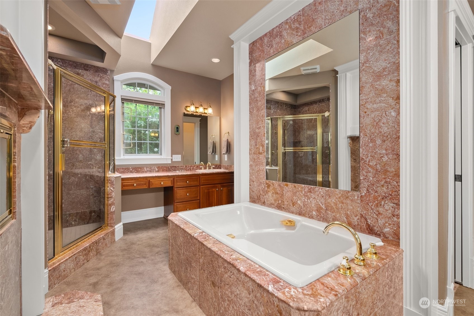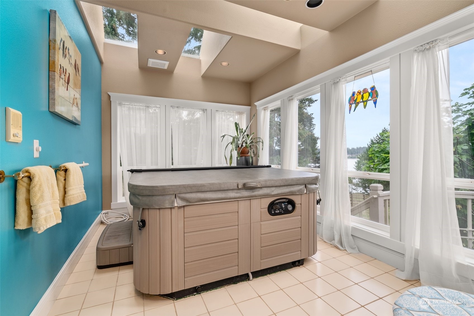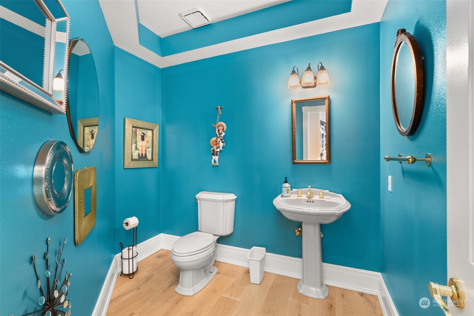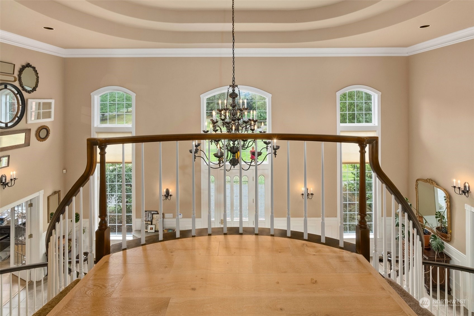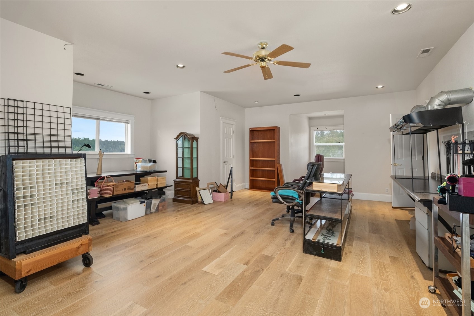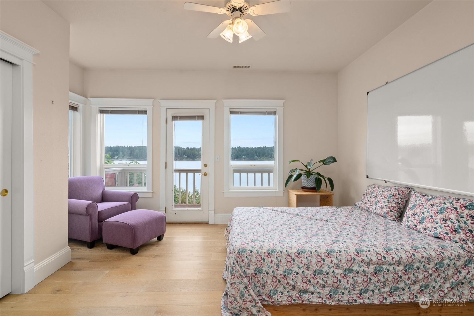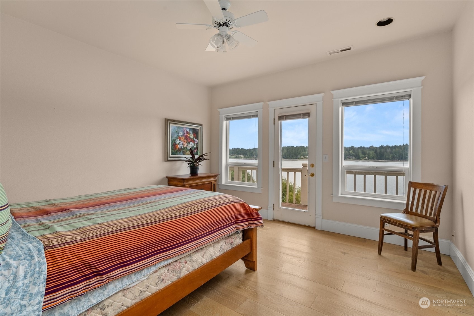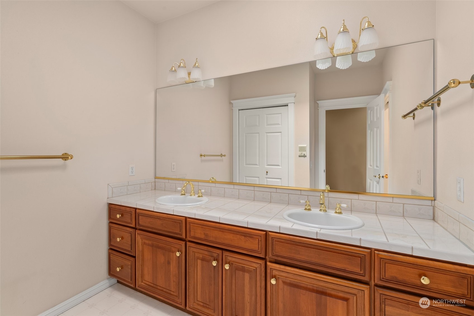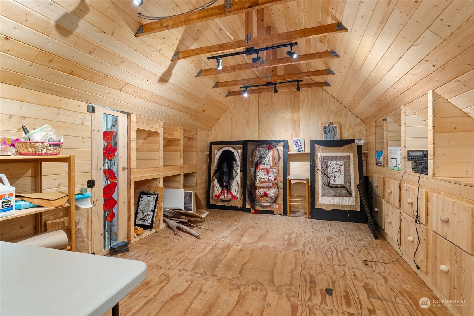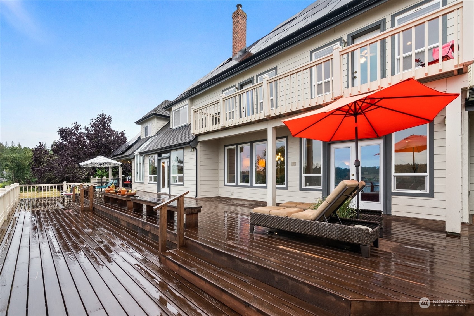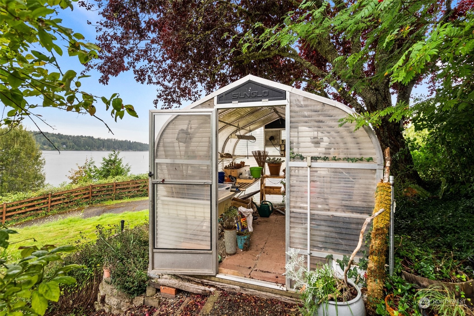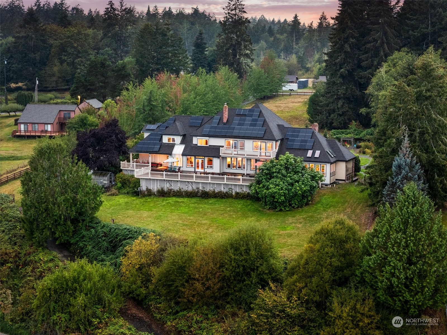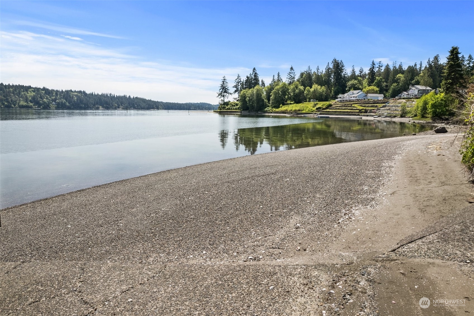8448 Libby Road Ne, Olympia, WA 98506
Contact Triwood Realty
Schedule A Showing
Request more information
- MLS#: NWM2291987 ( Residential )
- Street Address: 8448 Libby Road Ne
- Viewed: 2
- Price: $1,995,000
- Price sqft: $412
- Waterfront: Yes
- Wateraccess: Yes
- Waterfront Type: Bank-High,Bank-Medium,Bay/Harbor,Bulkhead,Saltwater
- Year Built: 1991
- Bldg sqft: 4839
- Bedrooms: 4
- Total Baths: 3
- Full Baths: 2
- 1/2 Baths: 1
- Garage / Parking Spaces: 4
- Acreage: 3.06 acres
- Additional Information
- Geolocation: 47.155 / -122.841
- County: THURSTON
- City: Olympia
- Zipcode: 98506
- Subdivision: Henderson Inlet
- Provided by: Morrison House Sotheby's Intl
- Contact: Courtney K. Drennon
- 253-581-5100
- DMCA Notice
-
DescriptionUnobstructed and sweeping views from this gated waterfront estate on over 3 acres with two tax parcels. Endless possibilities, checking boxes for a variety of lifestyles. A grand dual staircase and vaulted foyer welcome you to this exquisite home. A functional floor plan w/ over 4800 sq feet, main floor primary bed w/ impressive en suite + spa room, spacious kitchen, formal dining, unique features include secret "art studio," 2 wet bars, workspace & storage below home and 50 solar panels! Gigantic deck to soak in tranquil PNW views. Rare sandy beach w/ boat launch + income producing tidelands! Ample room on acreage w/ organic orchard, greenhouse & chicken coop. An enchanting lifestyle lies ahead on Libby Road...
Property Location and Similar Properties
Features
Waterfront Description
- Bank-High
- Bank-Medium
- Bay/Harbor
- Bulkhead
- Saltwater
Appliances
- Dishwasher(s)
- Double Oven
- Dryer(s)
- Microwave(s)
- Refrigerator(s)
- Stove(s)/Range(s)
- Washer(s)
Home Owners Association Fee
- 0.00
Basement
- None
Carport Spaces
- 0.00
Close Date
- 0000-00-00
Cooling
- Forced Air
- Heat Pump
Country
- US
Covered Spaces
- 4.00
Exterior Features
- Brick
- Cement Planked
- Wood
Flooring
- Ceramic Tile
- Hardwood
- Laminate
Garage Spaces
- 4.00
Heating
- Forced Air
- Heat Pump
Inclusions
- Dishwasher(s)
- Double Oven
- Dryer(s)
- Microwave(s)
- Refrigerator(s)
- Stove(s)/Range(s)
- Washer(s)
Insurance Expense
- 0.00
Interior Features
- Bath Off Primary
- Built-In Vacuum
- Ceramic Tile
- Double Pane/Storm Window
- Dining Room
- Fireplace
- Fireplace (Primary Bedroom)
- French Doors
- Hardwood
- High Tech Cabling
- Hot Tub/Spa
- Laminate
- Security System
- Vaulted Ceiling(s)
- Walk-In Closet(s)
- Walk-In Pantry
- Water Heater
- Wet Bar
- Wired for Generator
Levels
- Two
Living Area
- 4839.00
Lot Features
- Open Space
- Paved
- Secluded
- Value In Land
Area Major
- 445 - Boston Harbor
Net Operating Income
- 0.00
Open Parking Spaces
- 0.00
Other Expense
- 0.00
Parcel Number
- 11908220404
Parking Features
- Driveway
- Attached Garage
- Off Street
- RV Parking
Possession
- Closing
Property Condition
- Good
Property Type
- Residential
Roof
- Composition
Sewer
- Septic Tank
Style
- Traditional
Tax Year
- 2024
View
- Bay
- Sound
- Territorial
Virtual Tour Url
- https://listings.luminate.media/videos/019202b3-1113-7194-a465-15cb0b8de30a
Water Source
- Community
Year Built
- 1991
