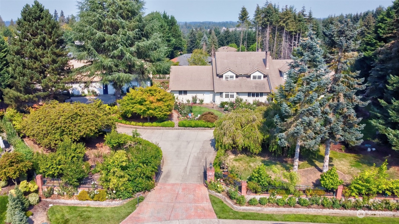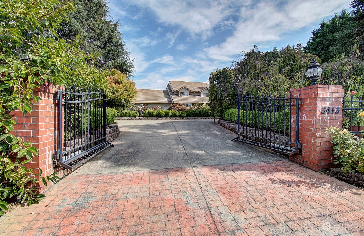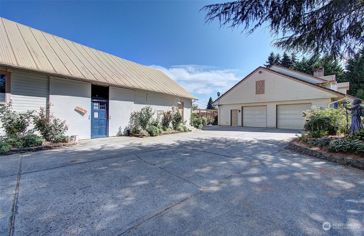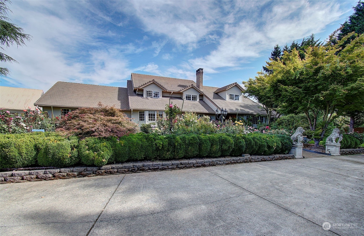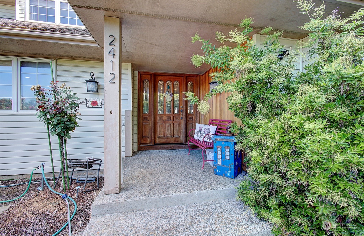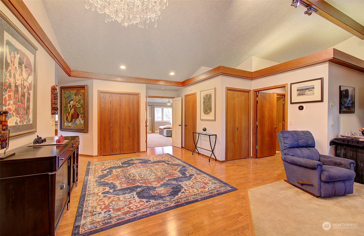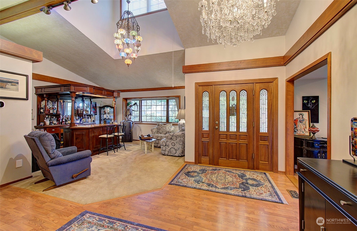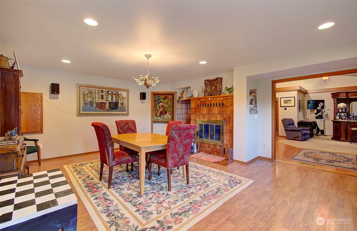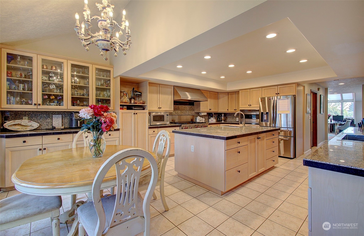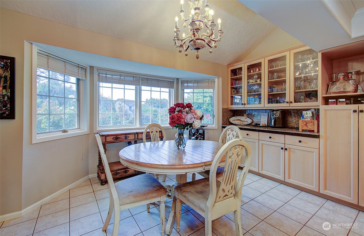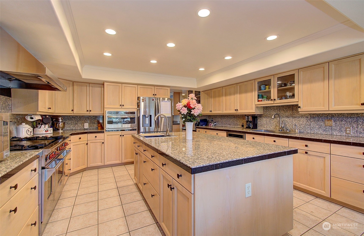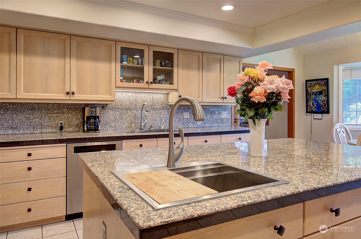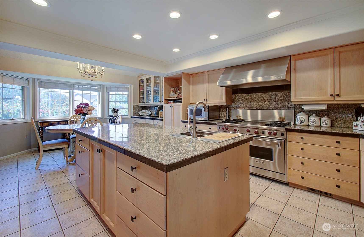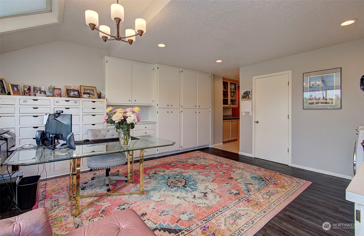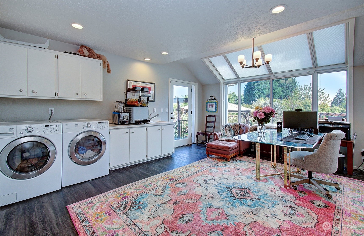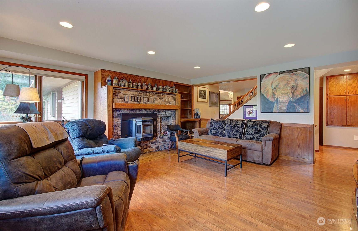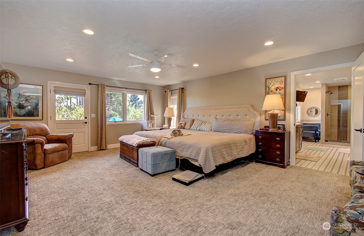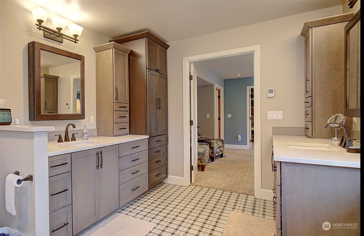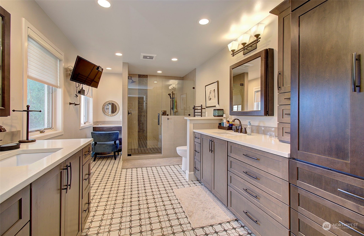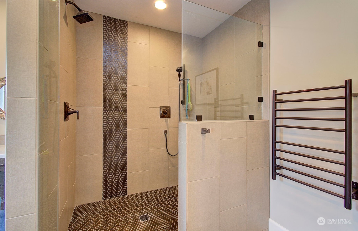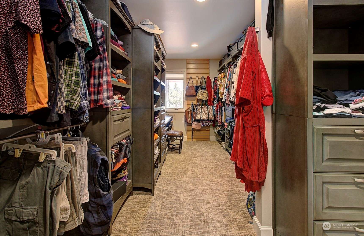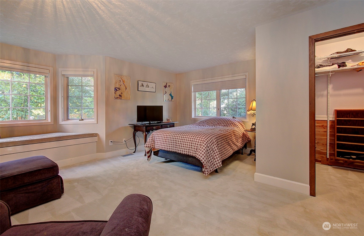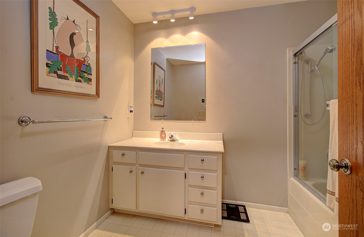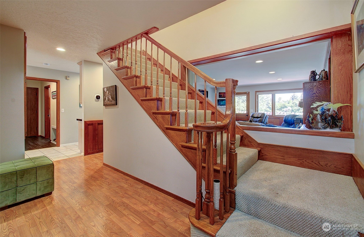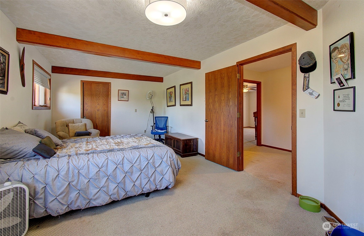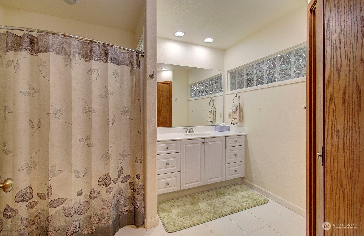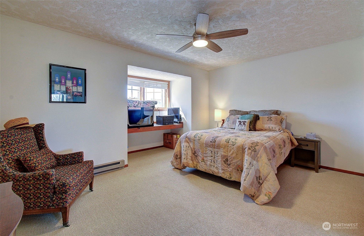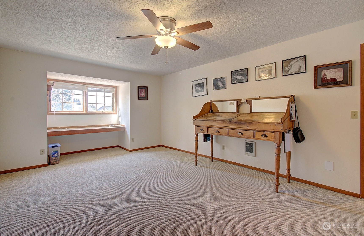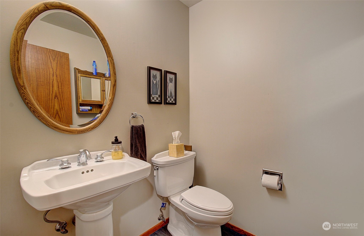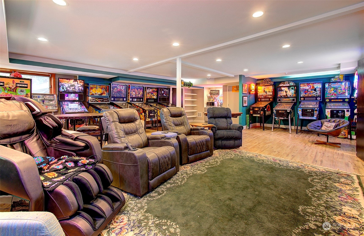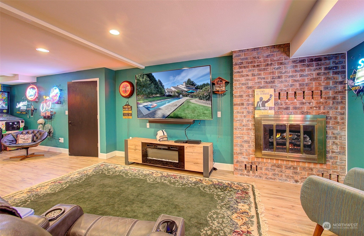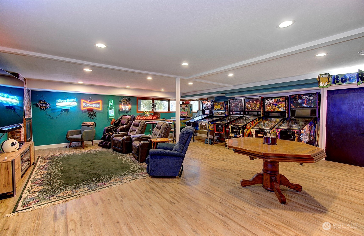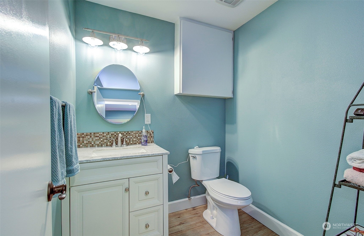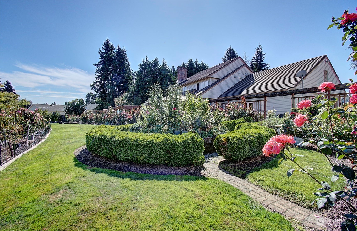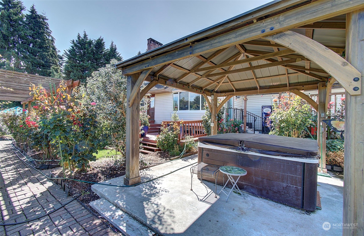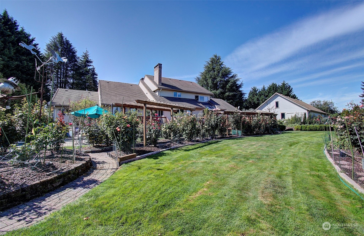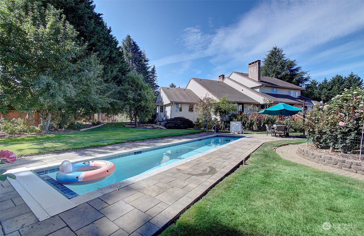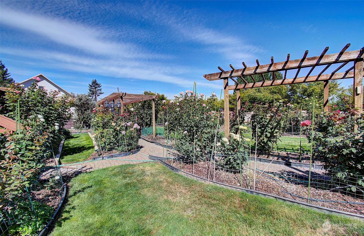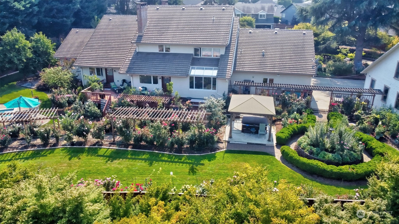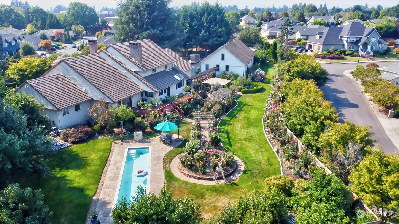2412 121st Circle, Vancouver, WA 98685
Contact Triwood Realty
Schedule A Showing
Request more information
- MLS#: NWM2291973 ( Residential )
- Street Address: 2412 121st Circle
- Viewed: 2
- Price: $1,445,555
- Price sqft: $192
- Waterfront: No
- Year Built: 1986
- Bldg sqft: 7512
- Bedrooms: 5
- Total Baths: 5
- Full Baths: 4
- 1/2 Baths: 1
- Garage / Parking Spaces: 3
- Acreage: 1.36 acres
- Additional Information
- Geolocation: 45.7084 / -122.696
- County: CLARK
- City: Vancouver
- Zipcode: 98685
- Subdivision: Lakeshore
- Elementary School: Felida
- Middle School: Jefferson
- High School: Skyview
- Provided by: Premiere Property Group, LLC
- Contact: Laura Lipinski
- 360-693-6139
- DMCA Notice
-
DescriptionWelcome to your Gardener's Paradise! Nestled on just over an acre in a sought after Clark County neighborhood, this exceptional estate features an award winning rose garden, 12 fruit trees, and a custom glass greenhouse. The sprawling 7512 sqft home offers open, airy rooms ideal for relaxation and entertainment. A 3100 sqft shop provides versatile spaces for workshops or storage. Outside, an in ground heated salt lap pool invites year round enjoyment. This property is a haven for spacious living, natural beauty, and personal expressiona perfect blend of luxury and tranquility, offering a lifestyle unlike any other. Discover your oasis here today.Don't miss your chance to own this unique piece of paradise.
Property Location and Similar Properties
Features
Appliances
- Dishwasher(s)
- Double Oven
- Dryer(s)
- Disposal
- Microwave(s)
- Refrigerator(s)
- Stove(s)/Range(s)
- Washer(s)
Home Owners Association Fee
- 425.00
Association Phone
- 000-000-0000
Basement
- Partially Finished
Carport Spaces
- 0.00
Close Date
- 0000-00-00
Cooling
- Central A/C
- Heat Pump
Country
- US
Covered Spaces
- 3.00
Exterior Features
- Metal/Vinyl
Flooring
- Ceramic Tile
- Laminate
- Carpet
Garage Spaces
- 3.00
Heating
- Forced Air
- Heat Pump
- Tankless Water Heater
High School
- Skyview High
Inclusions
- Dishwasher(s)
- Double Oven
- Dryer(s)
- Garbage Disposal
- Microwave(s)
- Refrigerator(s)
- Stove(s)/Range(s)
- Washer(s)
Insurance Expense
- 0.00
Interior Features
- Second Primary Bedroom
- Bath Off Primary
- Built-In Vacuum
- Ceiling Fan(s)
- Ceramic Tile
- Dining Room
- Fireplace
- Hot Tub/Spa
- Laminate Hardwood
- Security System
- Skylight(s)
- Walk-In Closet(s)
- Wall to Wall Carpet
- Water Heater
- Wet Bar
Levels
- Three Or More
Living Area
- 5943.00
Middle School
- Jefferson Middle
Area Major
- 1043 - City Center West
Net Operating Income
- 0.00
Open Parking Spaces
- 0.00
Other Expense
- 0.00
Parcel Number
- 117898512
Parking Features
- Driveway
- Attached Garage
- RV Parking
Pool Features
- In Ground
Possession
- Closing
Property Condition
- Very Good
Property Type
- Residential
Roof
- Tile
School Elementary
- Felida Elementary
Sewer
- Sewer Connected
Style
- Traditional
Tax Year
- 2024
Virtual Tour Url
- https://listings.sunflowercreativemedia.com/sites/zexaxrp/unbranded
Water Source
- Public
Year Built
- 1986
