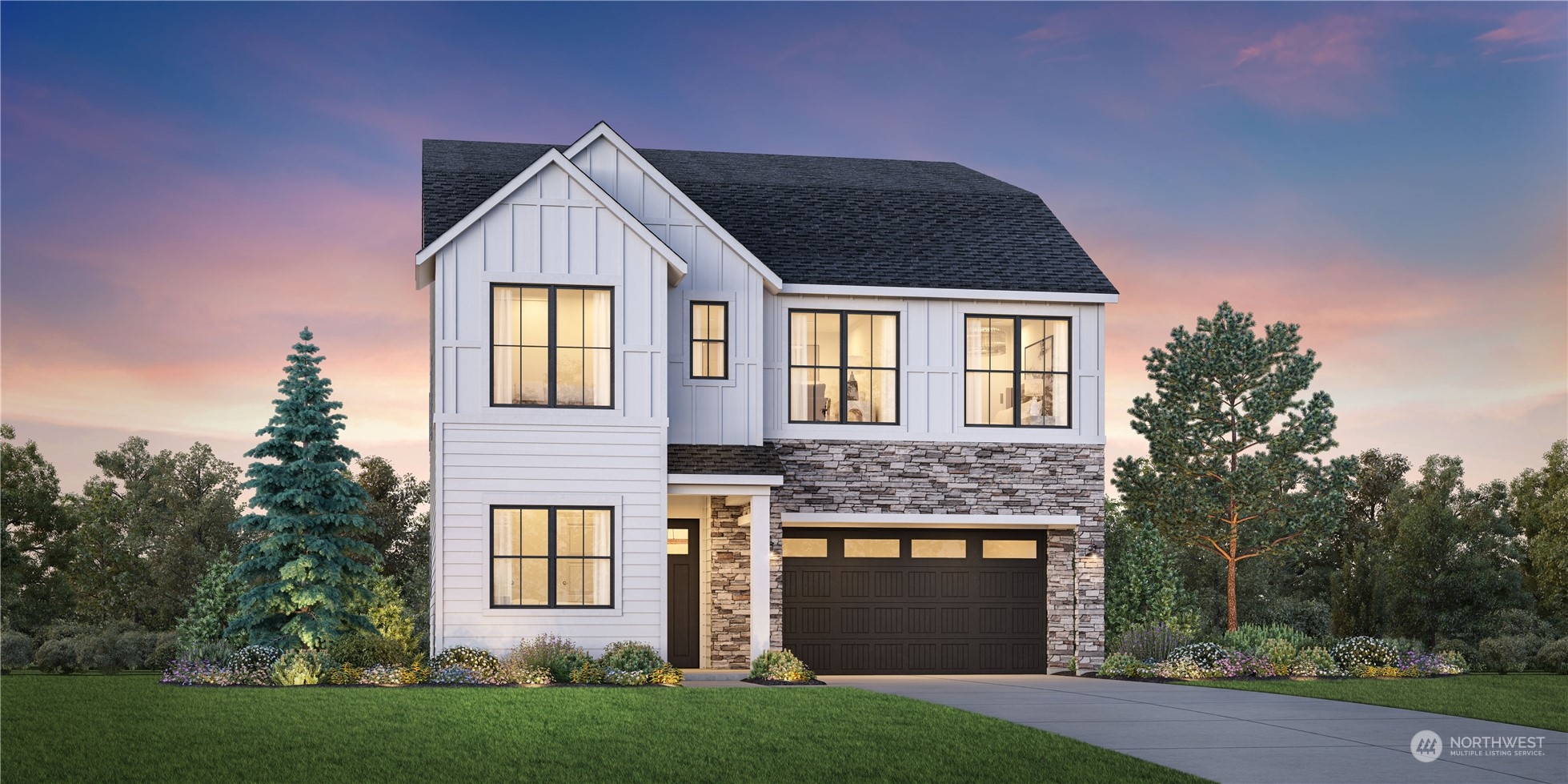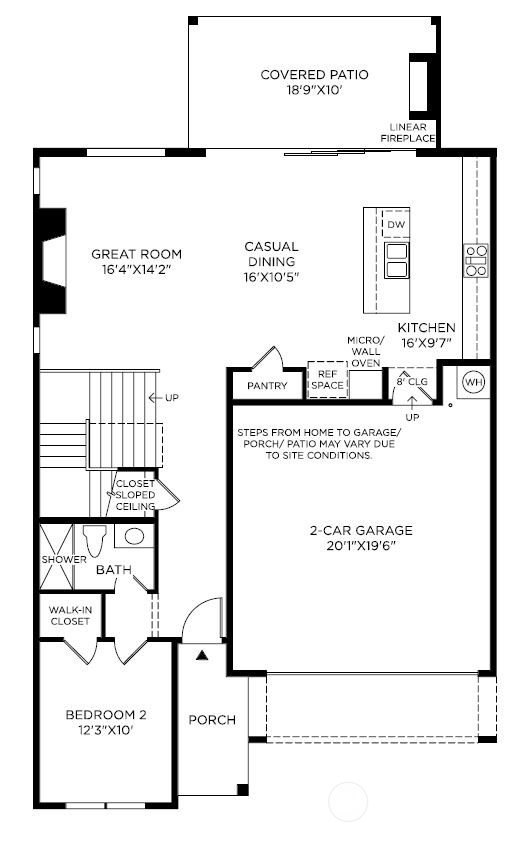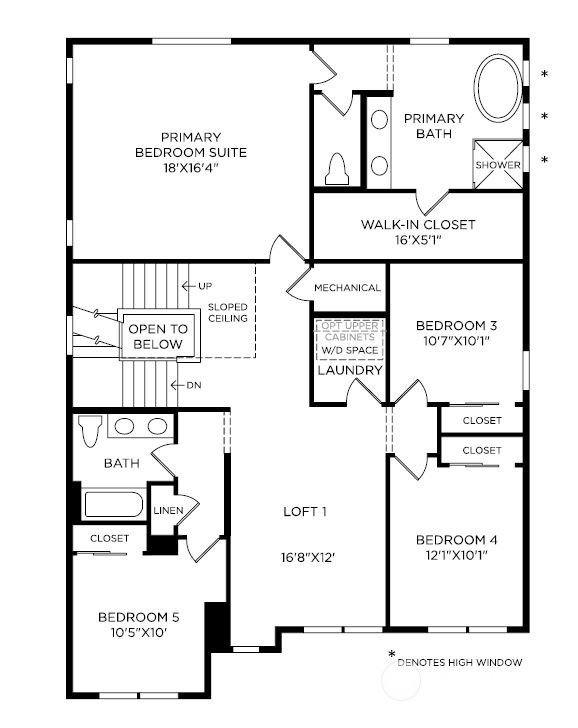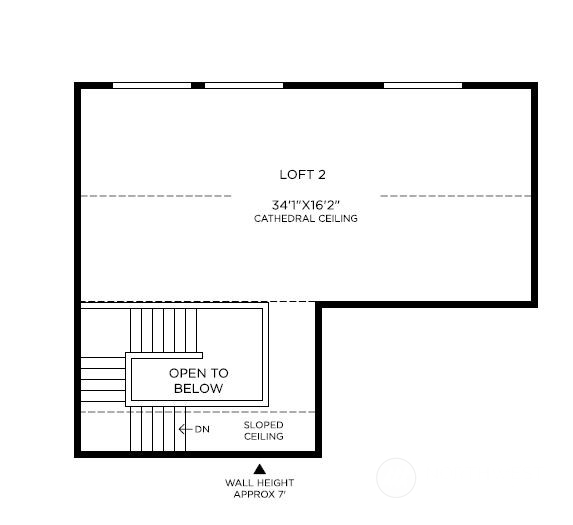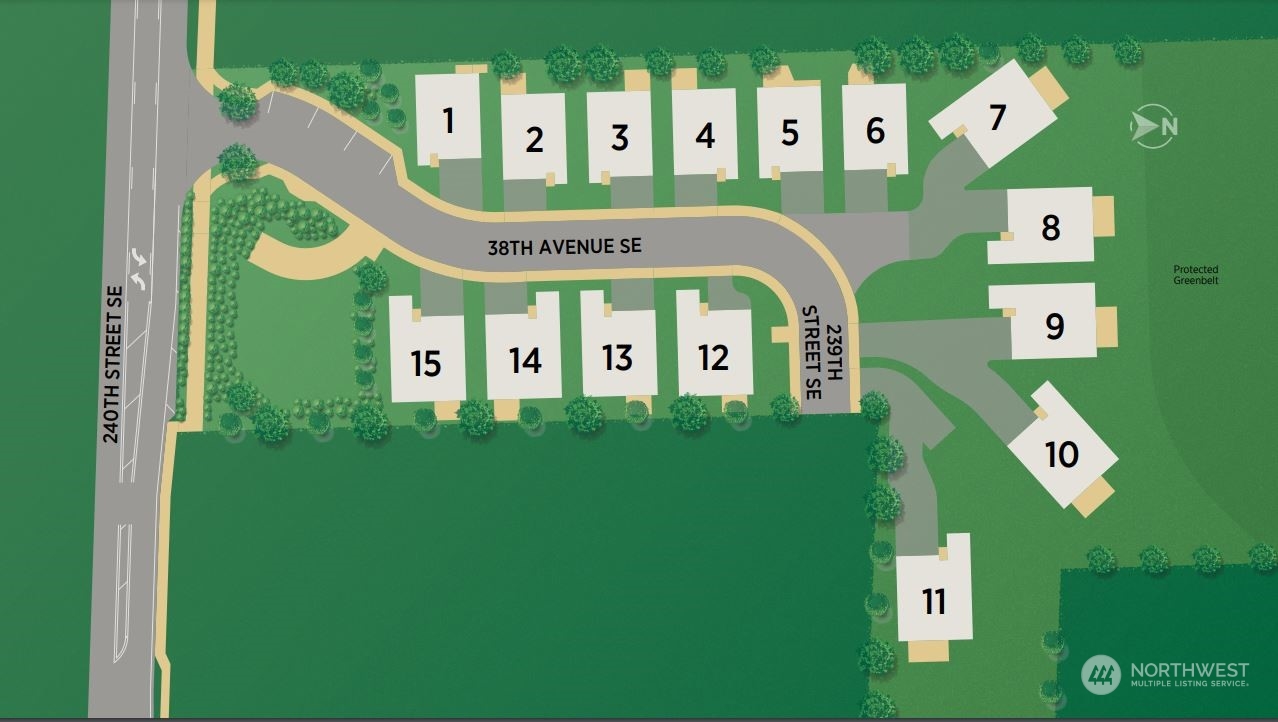3819 239th (homesite 11) Street Se, Bothell, WA 98021
Contact Triwood Realty
Schedule A Showing
Request more information
- MLS#: NWM2291845 ( Residential )
- Street Address: 3819 239th (homesite 11) Street Se
- Viewed: 2
- Price: $1,710,415
- Price sqft: $506
- Waterfront: No
- Year Built: 2025
- Bldg sqft: 3378
- Bedrooms: 5
- Total Baths: 3
- Full Baths: 3
- Garage / Parking Spaces: 2
- Additional Information
- Geolocation: 47.781 / -122.181
- County: SNOHOMISH
- City: Bothell
- Zipcode: 98021
- Subdivision: Bothell
- Building: Bothell
- Elementary School: Buyer To Verify
- Middle School: Buyer To Verify
- High School: Buyer To Verify
- Provided by: Toll Brothers Real Estate, Inc
- Contact: Lucas Shockley
- 425-825-1955
- DMCA Notice
-
DescriptionIntroducing Orchard Lane An exciting new Toll Brothers community in the Northshore SD area of Bothell. The Woodway with Loft impresses from the start with a grand foyer leading to an open great room and casual dining area. The kitchen features a large island, breakfast bar, ample counter space, and access to exceptional outdoor living. Over 9,000sf lot! The primary suite boasts a walk in closet, dual vanities, soaking tub, and luxe shower. 2nd Floor features spacious bedrooms and central loft. The 3rd floor offers a secluded loft with a cathedral ceiling. Additional highlights include a main floor bed/bath, stacking slider, and covered patio. Buyer's Broker must accompany Buyer on first site visit. Showings by Appt Only. OFFERS DUE 9.22!
Property Location and Similar Properties
Features
Appliances
- Dishwasher(s)
- Microwave(s)
- Stove(s)/Range(s)
Home Owners Association Fee
- 293.00
Home Owners Association Fee Includes
- Common Area Maintenance
- Lawn Service
- Road Maintenance
- Snow Removal
Association Phone
- 425-541-8065
Carport Spaces
- 0.00
Close Date
- 0000-00-00
Cooling
- Central A/C
- Forced Air
- Heat Pump
Country
- US
Covered Spaces
- 2.00
Exterior Features
- Cement Planked
- Wood
- Wood Products
Flooring
- Ceramic Tile
- Vinyl Plank
- Carpet
Garage Spaces
- 2.00
Heating
- Forced Air
- Heat Pump
High School
- Buyer To Verify
Inclusions
- Dishwasher(s)
- Microwave(s)
- Stove(s)/Range(s)
Insurance Expense
- 0.00
Interior Features
- Balcony/Deck/Patio
- Ceramic Tile
- Cooking-Gas
- Dryer-Electric
- Fireplace
- Wall to Wall Carpet
- Washer
- Water Heater
- Yard
Levels
- Three Or More
Living Area
- 0.00
Middle School
- Buyer To Verify
Area Major
- 610 - Southeast Snohomish
Net Operating Income
- 0.00
New Construction Yes / No
- Yes
Open Parking Spaces
- 0.00
Other Expense
- 0.00
Parcel Number
- TBD-ORCL11
Parking Features
- Individual Garage
Pets Allowed
- See Remarks
Possession
- Closing
Property Type
- Residential
Roof
- Composition
School Elementary
- Buyer To Verify
Style
- See Remarks
Tax Year
- 2025
Year Built
- 2025
