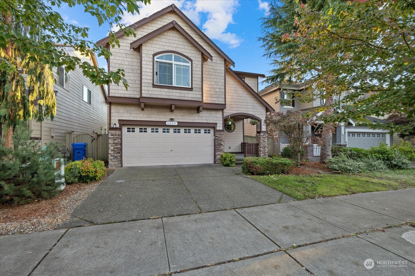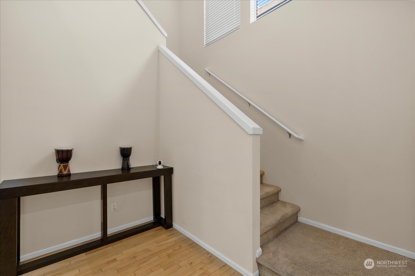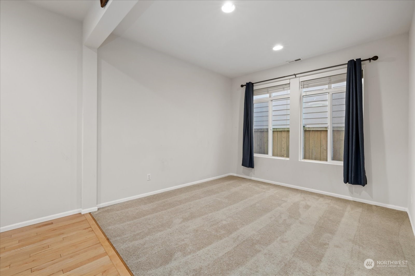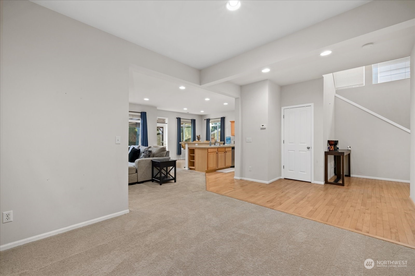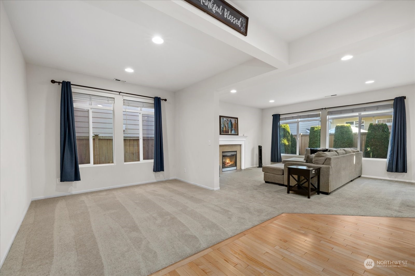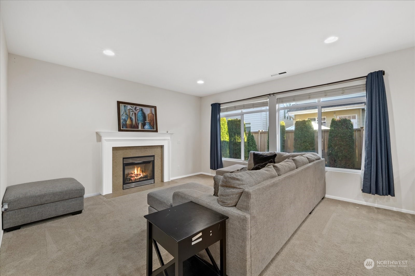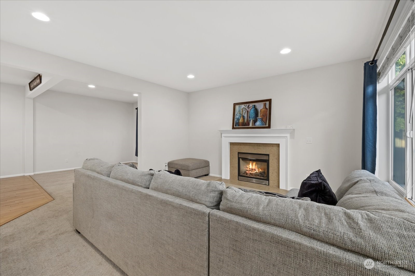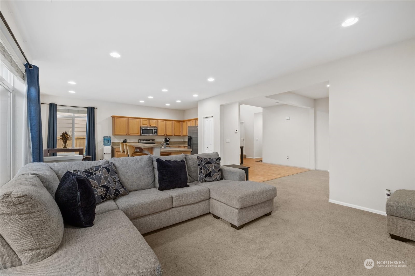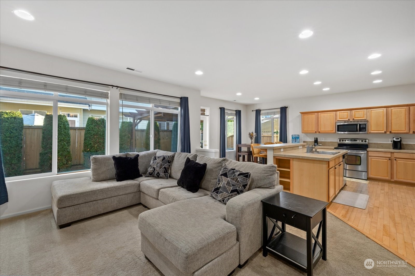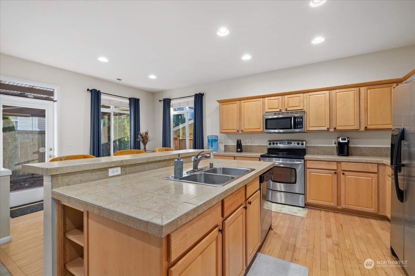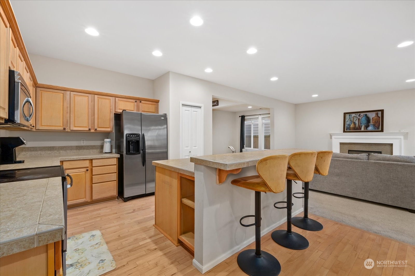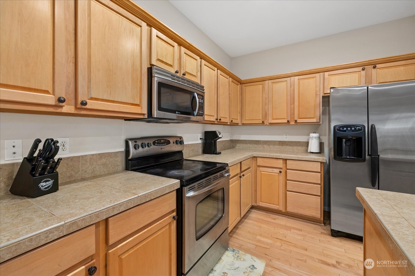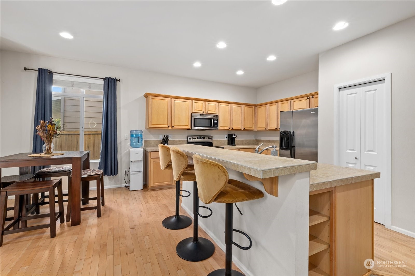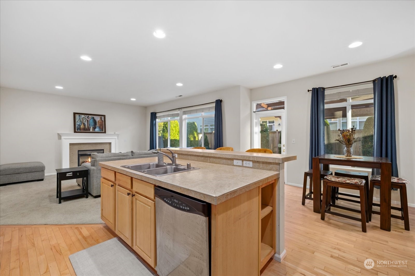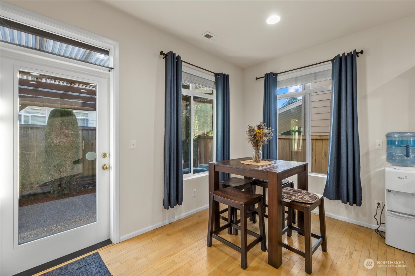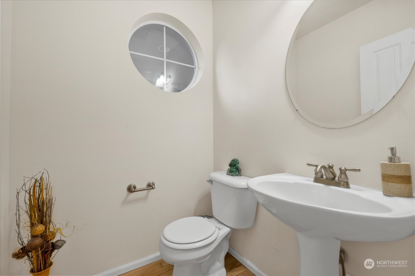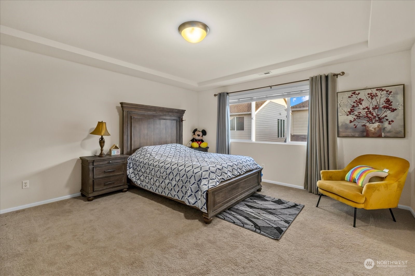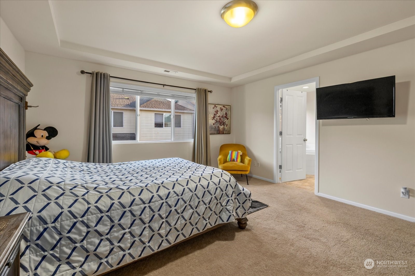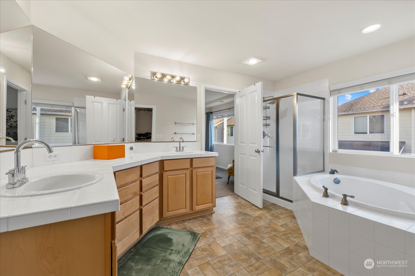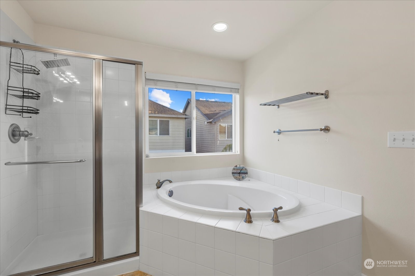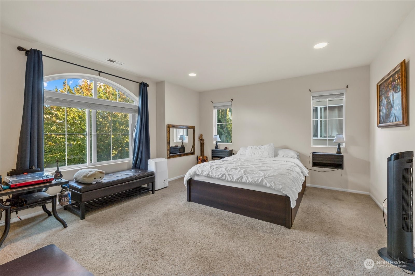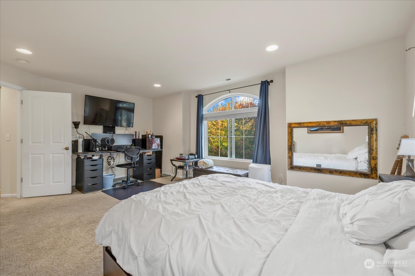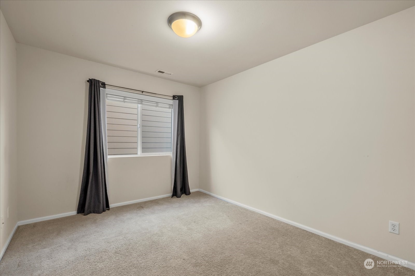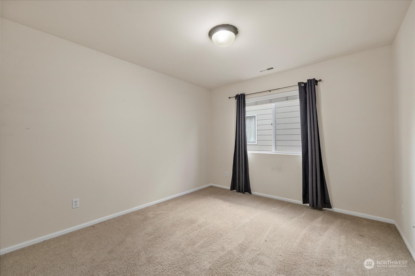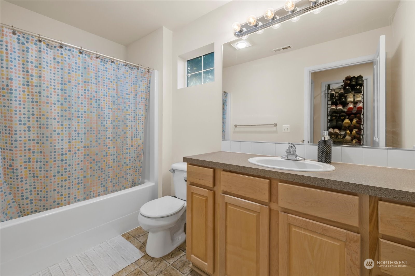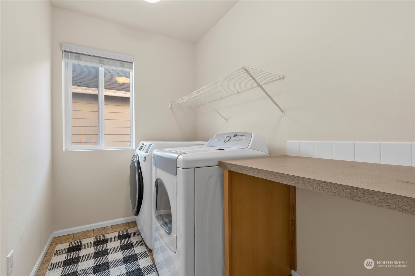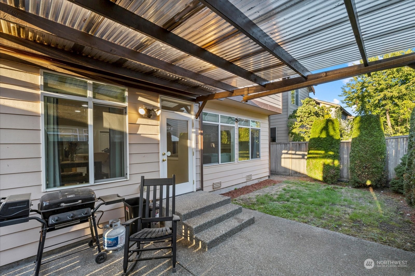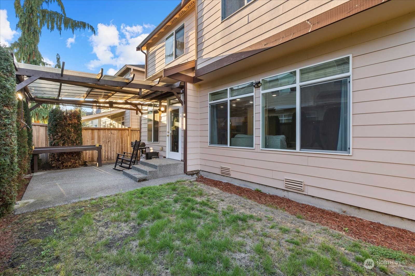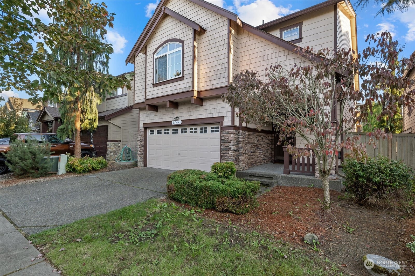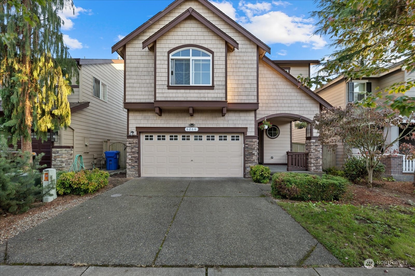6264 40th Street E, Fife, WA 98424
Contact Triwood Realty
Schedule A Showing
Request more information
- MLS#: NWM2291692 ( Residential )
- Street Address: 6264 40th Street E
- Viewed: 1
- Price: $628,000
- Price sqft: $272
- Waterfront: No
- Year Built: 2006
- Bldg sqft: 2305
- Bedrooms: 3
- Total Baths: 3
- Full Baths: 2
- 1/2 Baths: 1
- Garage / Parking Spaces: 2
- Additional Information
- Geolocation: 47.2201 / -122.346
- County: PIERCE
- City: Fife
- Zipcode: 98424
- Subdivision: Fife
- Elementary School: Buyer To Verify
- Middle School: Surprise Lake Mid
- High School: Buyer To Verify
- Provided by: RE/MAX Metro Realty, Inc.
- Contact: Ralph Castano
- 206-322-5700
- DMCA Notice
-
DescriptionDon't miss this D.R. Horton resale in the highly sought after 'Saddle Creek' community in Fife! The inviting entryway with a high ceiling flows into a formal dining area and a large living room with a gas fireplace. The kitchen features beautiful maple cabinetry, crown molding, stainless steel appliances, and a large island perfect for entertainment. Offers 3 bedrooms, 2.5 bathrooms, and an expansive upstairs bonus room that can easily be converted into a 4th bedroom or a movie room. The owner's suite includes a luxurious 5 piece bath, a separate standing shower and tub, and an oversized walk in closet. The community boasts nearby parks, trails, and easy access to I 5 and SR167.
Property Location and Similar Properties
Features
Appliances
- Dishwasher(s)
- Disposal
- Microwave(s)
- Refrigerator(s)
- Stove(s)/Range(s)
Home Owners Association Fee
- 41.00
Association Phone
- 425-747-0146
Basement
- None
Carport Spaces
- 0.00
Close Date
- 0000-00-00
Cooling
- Forced Air
Country
- US
Covered Spaces
- 2.00
Exterior Features
- Brick
- Cement Planked
- Wood
Flooring
- Laminate
- Vinyl Plank
- Carpet
Garage Spaces
- 2.00
Heating
- Forced Air
High School
- Buyer To Verify
Inclusions
- Dishwasher(s)
- Garbage Disposal
- Microwave(s)
- Refrigerator(s)
- Stove(s)/Range(s)
Insurance Expense
- 0.00
Interior Features
- Bath Off Primary
- Double Pane/Storm Window
- Dining Room
- Fireplace
- French Doors
- Laminate
- Laminate Hardwood
- Walk-In Closet(s)
- Wall to Wall Carpet
- Water Heater
Levels
- Two
Living Area
- 2305.00
Lot Features
- Curbs
- Paved
- Sidewalk
Middle School
- Surprise Lake Mid
Area Major
- 70 - Fife
Net Operating Income
- 0.00
Open Parking Spaces
- 0.00
Other Expense
- 0.00
Parcel Number
- 602532-193-0
Parking Features
- Driveway
- Attached Garage
Possession
- Closing
Property Condition
- Very Good
Property Type
- Residential
Roof
- Composition
School Elementary
- Buyer To Verify
Sewer
- Sewer Connected
Tax Year
- 2024
Water Source
- Public
Year Built
- 2006
