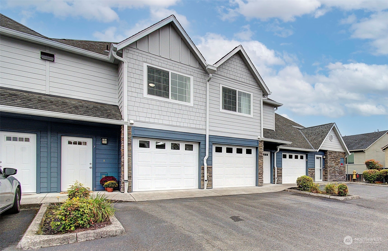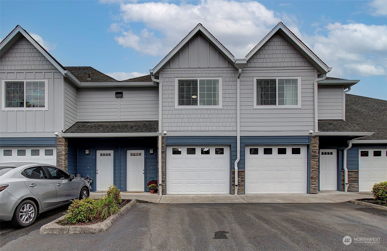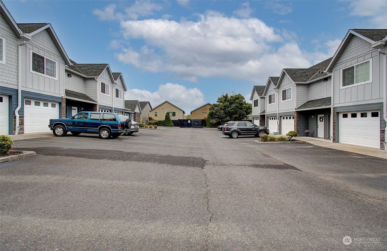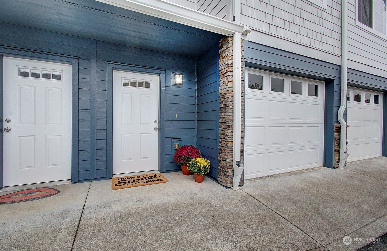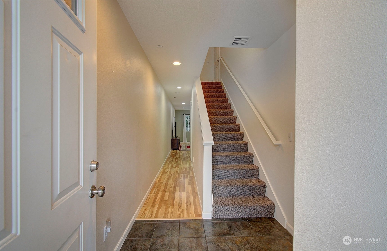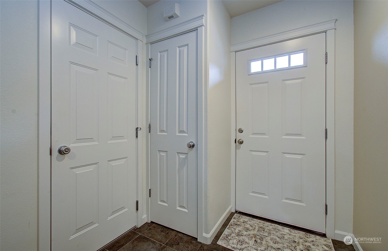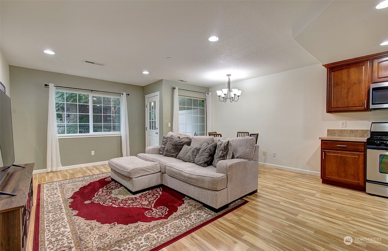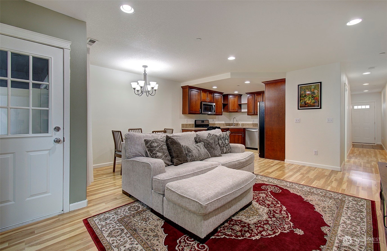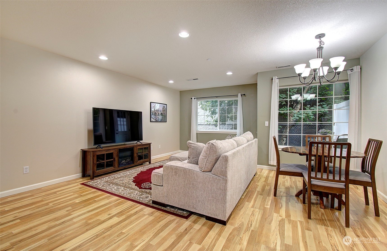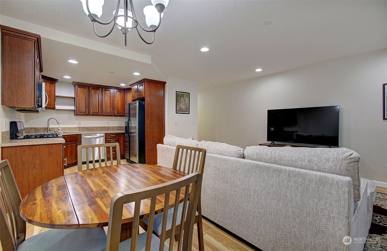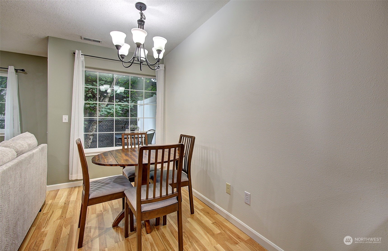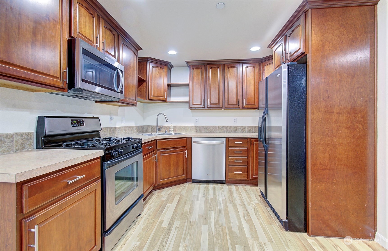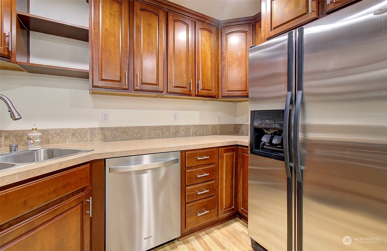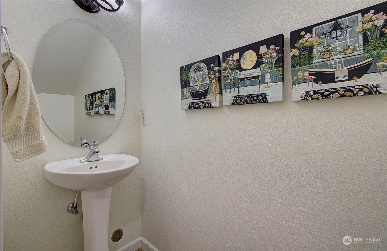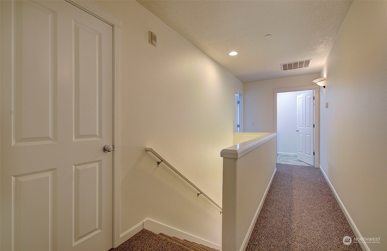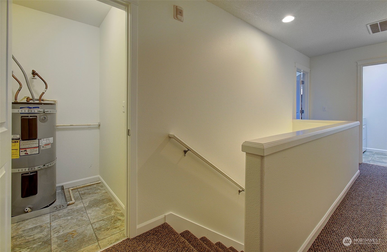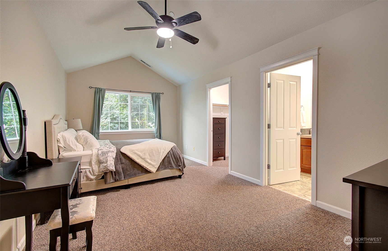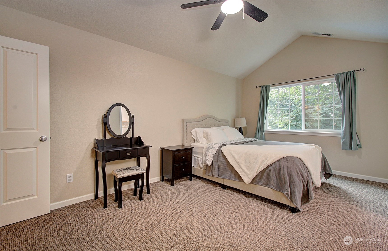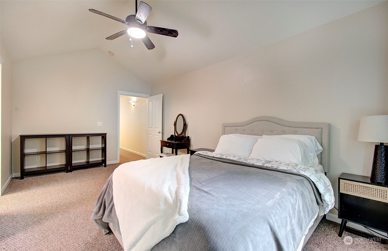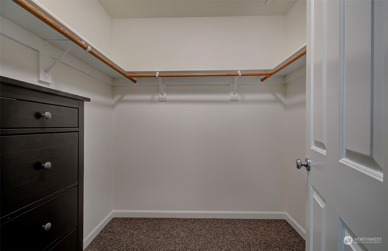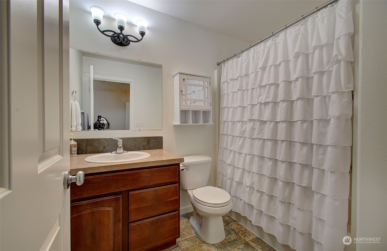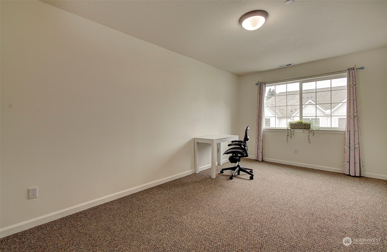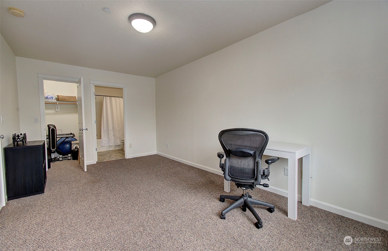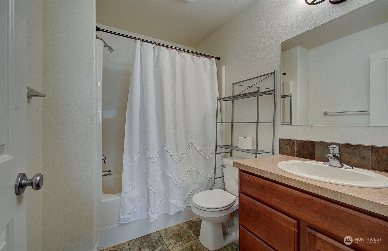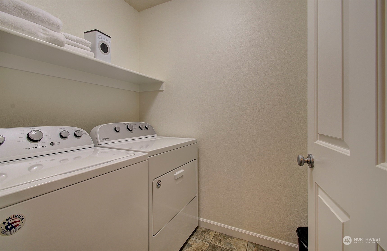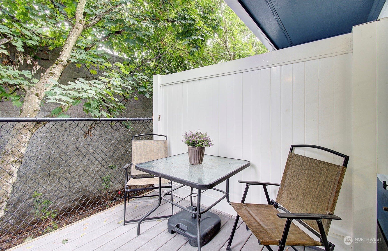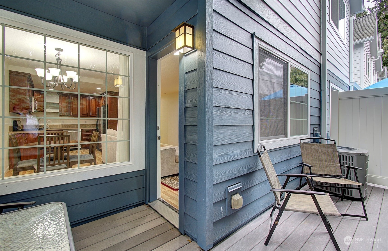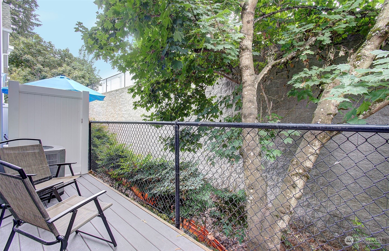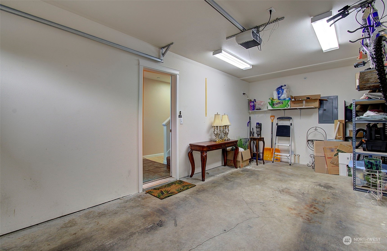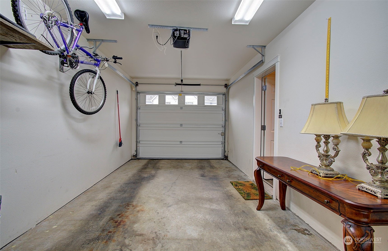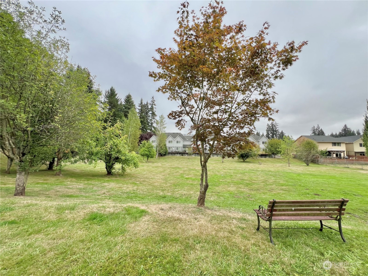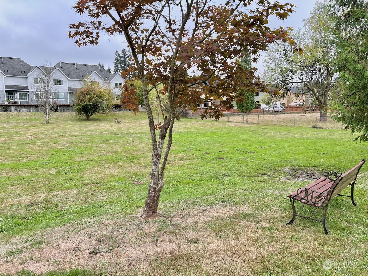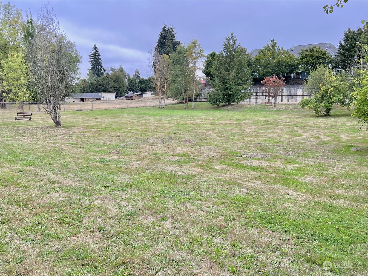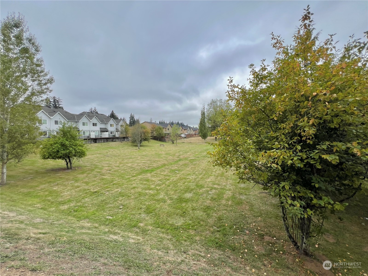7510 34th Avenue D7, Vancouver, WA 98665
Contact Triwood Realty
Schedule A Showing
Request more information
- MLS#: NWM2291635 ( Residential )
- Street Address: 7510 34th Avenue D7
- Viewed: 1
- Price: $329,000
- Price sqft: $244
- Waterfront: No
- Year Built: 2005
- Bldg sqft: 1349
- Bedrooms: 2
- Total Baths: 3
- Full Baths: 2
- 1/2 Baths: 1
- Additional Information
- Geolocation: 45.6768 / -122.636
- County: CLARK
- City: Vancouver
- Zipcode: 98665
- Subdivision: Hazel Dell
- Building: Hazel Dell
- Elementary School: Minnehaha
- Middle School: Jason Lee Mid
- High School: Hudson's Bay
- Provided by: eXp Realty
- Contact: Nicole White
- 888-317-5197
- DMCA Notice
-
DescriptionThis 2 bed, 2.5 bath townhome blends comfort and convenience seamlessly. Fresh interior and exterior paint, along with a new AC unit, ensure you stay cool all summer. Upstairs, youll find two primary bedrooms, each with a walk in closet and private ensuite bathroom. Enjoy a dedicated laundry room and extra storage. The kitchen shines with cherry cabinetry, a gas stove, and sleek stainless steel appliances. Relax on your private back deck. 1 car attached garage plus additional parking included. Located on a dead end street, youre just minutes from shopping, dining, freeway access, and nearby parks. The HOA covers all exterior maintenance, water, sewer, and garbagemaking life easy and low maintenance.
Property Location and Similar Properties
Features
Appliances
- Dishwasher(s)
- Disposal
- Microwave(s)
- Refrigerator(s)
- Stove(s)/Range(s)
- Trash Compactor
Home Owners Association Fee
- 363.00
Home Owners Association Fee Includes
- Common Area Maintenance
- Garbage
- See Remarks
- Sewer
- Water
Association Phone
- 360-254-5700
Carport Spaces
- 0.00
Close Date
- 0000-00-00
Cooling
- Central A/C
- Forced Air
Country
- US
Covered Spaces
- 0.00
Exterior Features
- Cement Planked
- Stone
Flooring
- Ceramic Tile
- Laminate
- Carpet
Garage Spaces
- 0.00
Heating
- Forced Air
High School
- Hudson's Bay High
Inclusions
- Dishwasher(s)
- Garbage Disposal
- Microwave(s)
- Refrigerator(s)
- Stove(s)/Range(s)
- Trash Compactor
Insurance Expense
- 0.00
Interior Features
- Balcony/Deck/Patio
- Ceramic Tile
- Laminate
- Wall to Wall Carpet
- Water Heater
Levels
- Multi/Split
Living Area
- 0.00
Lot Features
- Dead End Street
- Paved
- Sidewalk
Middle School
- Jason Lee Mid
Area Major
- 1045 - Salmon Creek
Net Operating Income
- 0.00
Open Parking Spaces
- 0.00
Other Expense
- 0.00
Parcel Number
- 097835186
Parking Features
- Individual Garage
- Off Street
Pets Allowed
- Subj to Restrictions
Possession
- Closing
Property Type
- Residential
Roof
- Composition
School Elementary
- Minnehaha Elementary
Style
- Townhouse
Tax Year
- 2024
Unit Number
- D7
View
- Territorial
Year Built
- 2005
