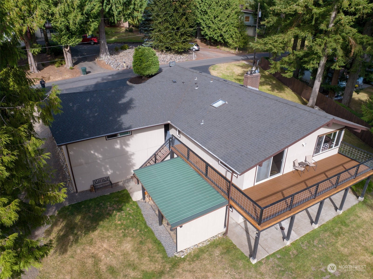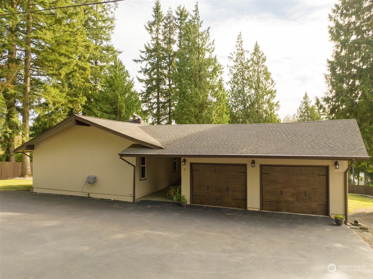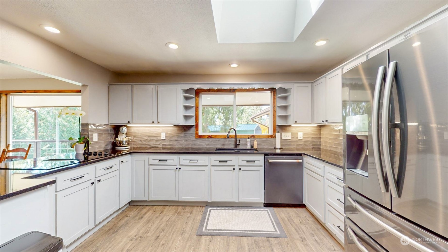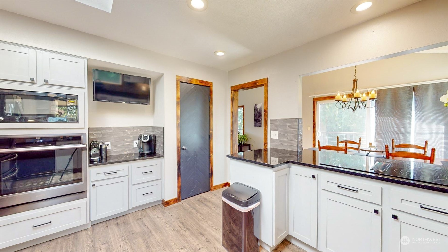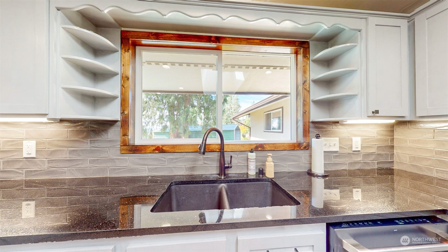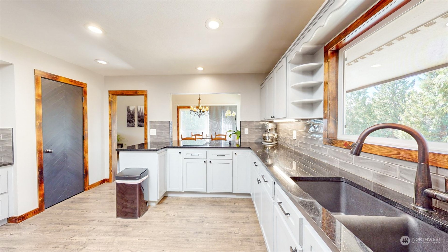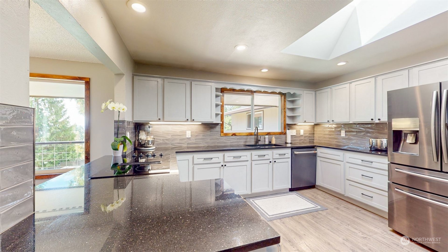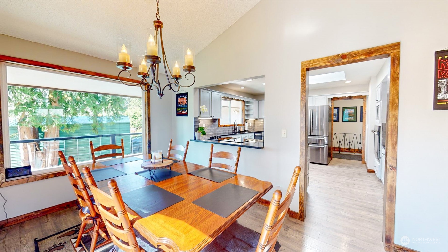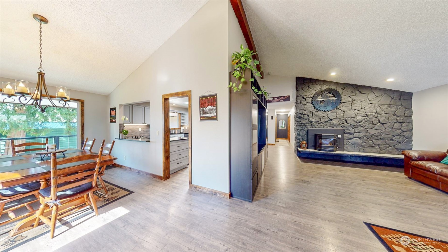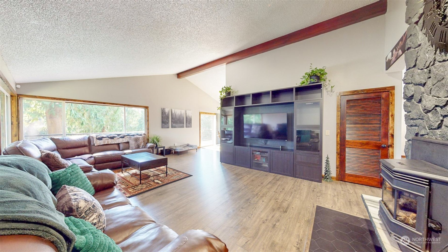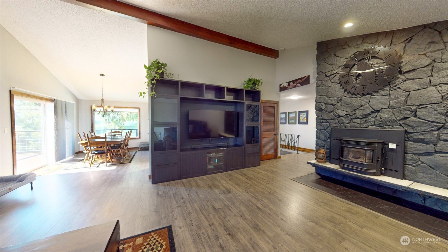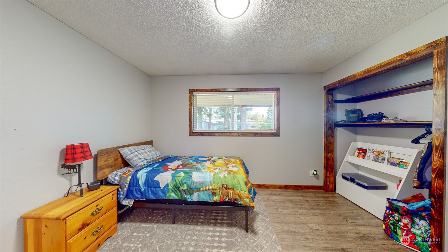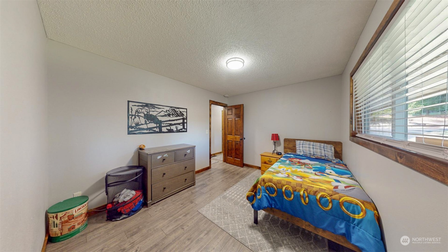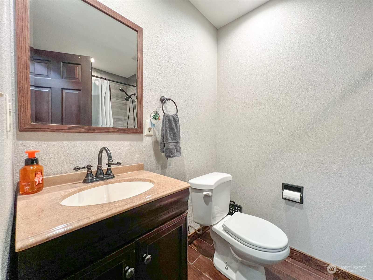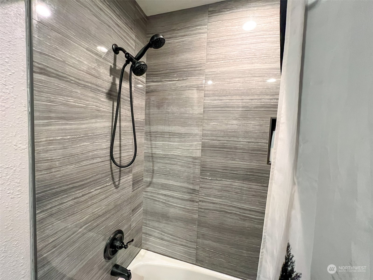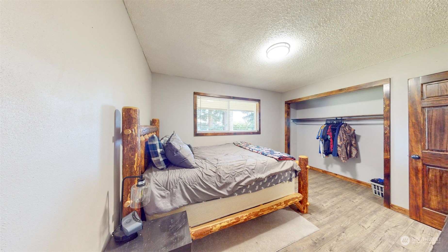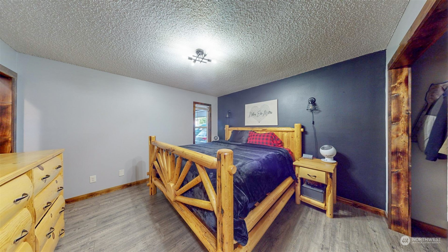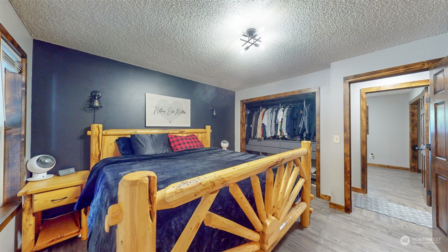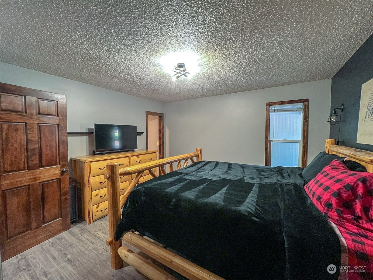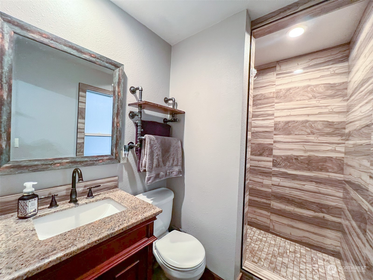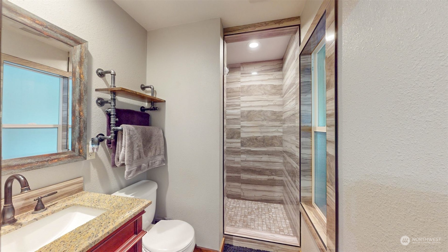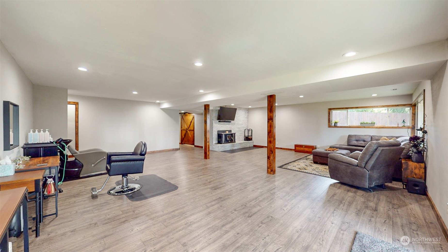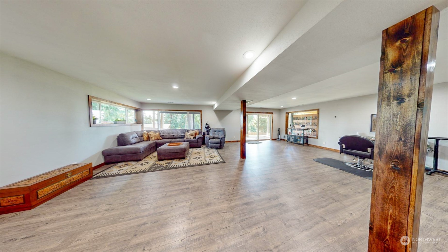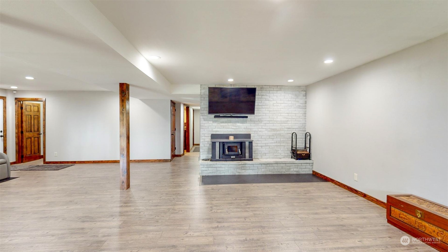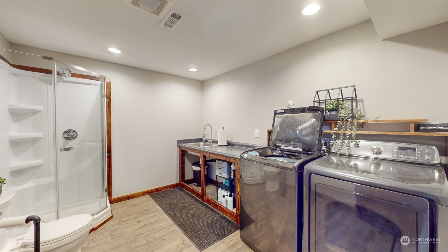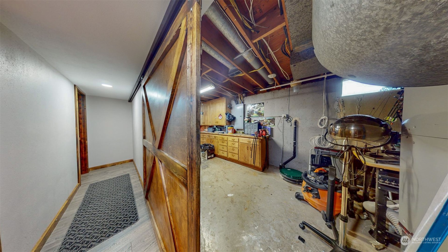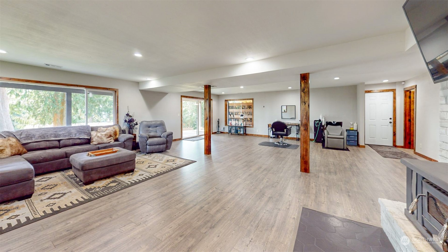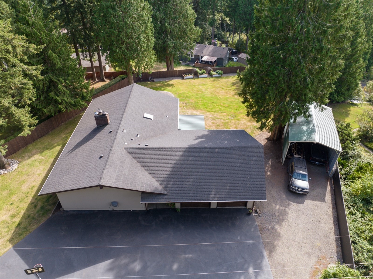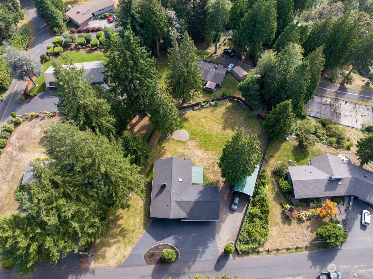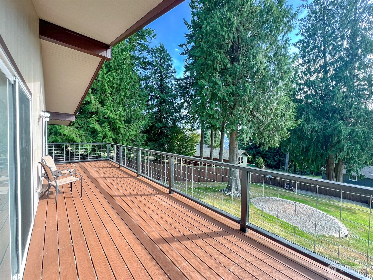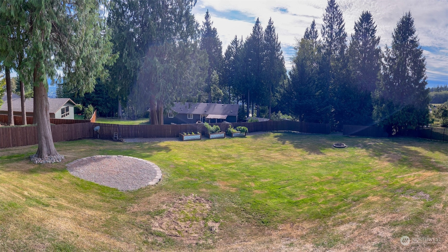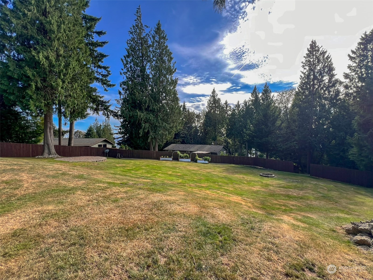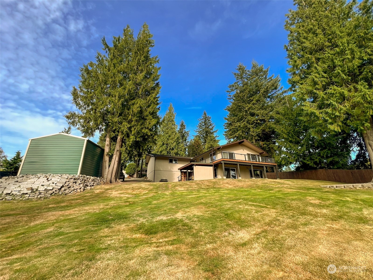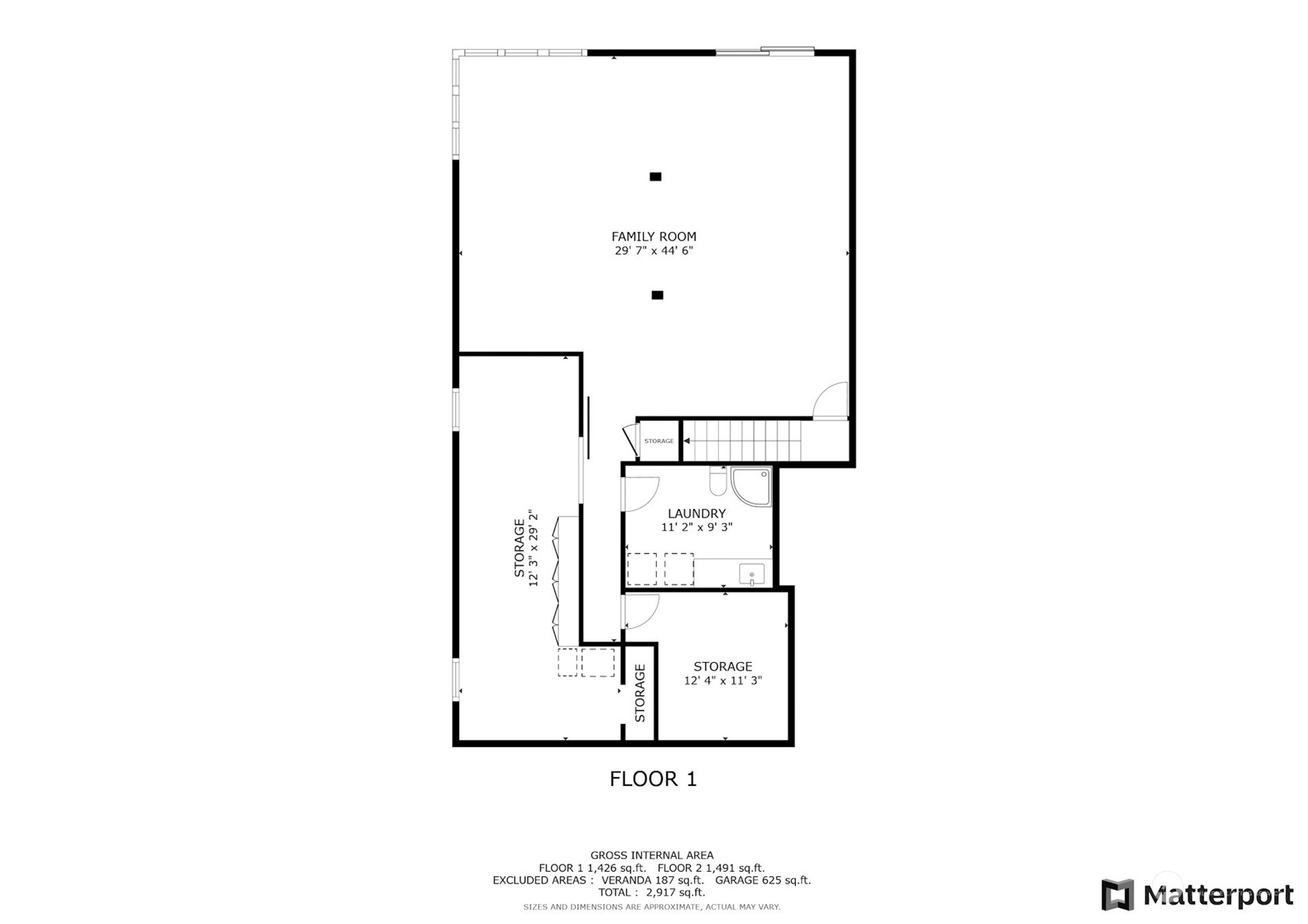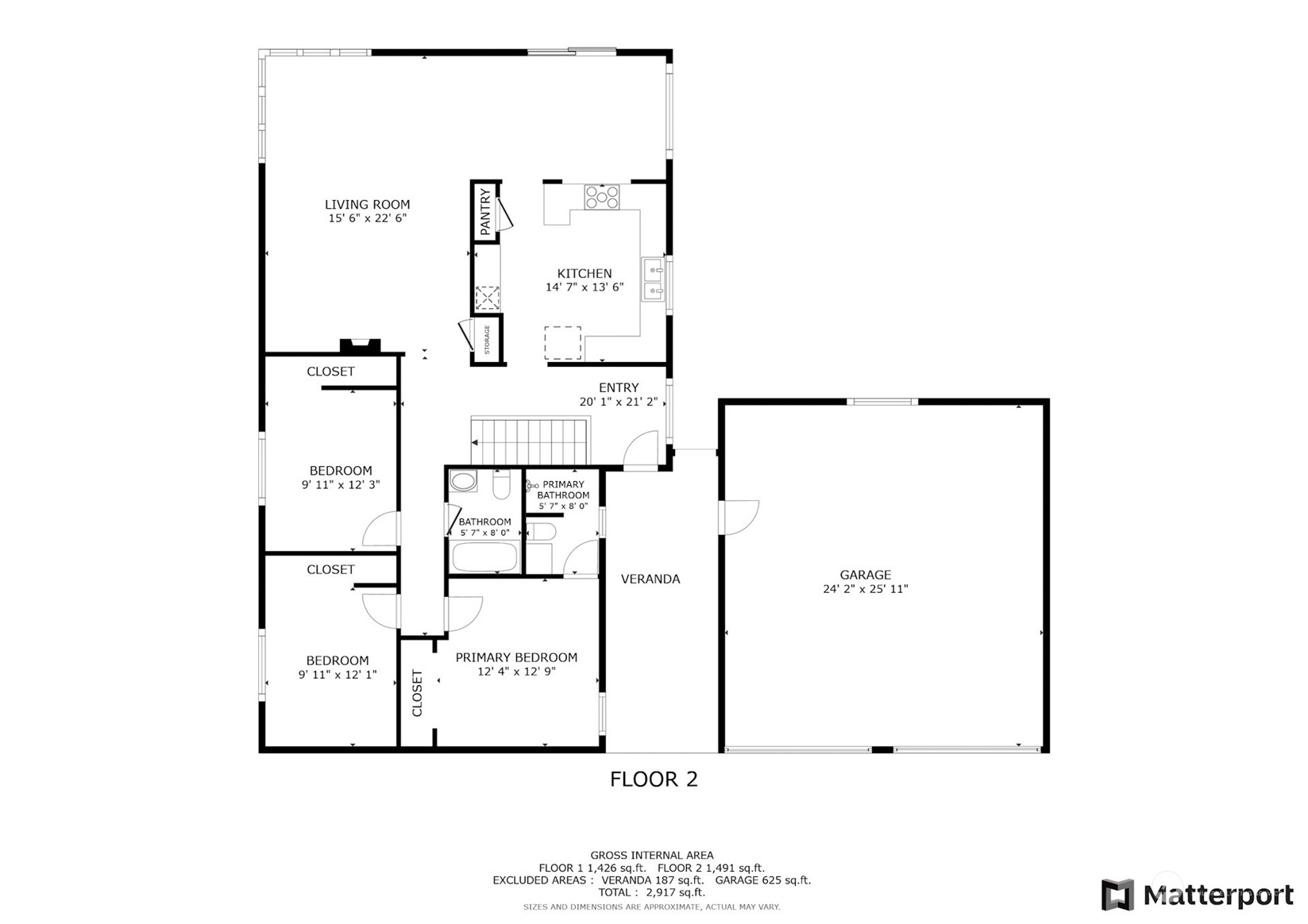5 Crestmont Avenue, Longview, WA 98632
Contact Triwood Realty
Schedule A Showing
Request more information
- MLS#: NWM2291519 ( Residential )
- Street Address: 5 Crestmont Avenue
- Viewed: 1
- Price: $659,000
- Price sqft: $219
- Waterfront: No
- Year Built: 1966
- Bldg sqft: 3012
- Bedrooms: 3
- Total Baths: 1
- Full Baths: 1
- Garage / Parking Spaces: 4
- Additional Information
- Geolocation: 46.1799 / -122.957
- County: COWLITZ
- City: Longview
- Zipcode: 98632
- Subdivision: Columbia Heights
- Elementary School: Lexington
- Middle School: Huntington Jnr
- High School: Kelso
- Provided by: John L Scott LVW
- Contact: Derek Cowan
- 360-425-5815
- DMCA Notice
-
DescriptionCheck out all the amazing updates on this beautifully appointed Columbia Heights home. New fully tiled kitchen with stone counters and SS appliances that all stay! Beautiful stone tiled showers in both updated main floor bathrooms. Newer floors throughout the entire home. Enjoy the end of summer evenings on the new deck, and the spacious backyard with raised beds for your growing aspirations. Park all of your toys in the detached carport and in your oversized breezeway connected 2 car garage. Upgrade possibilities with plumbing in place for a wet bar in the basement, and electrical panel in place in the garage to add your EV charging port to. This one is a must see!
Property Location and Similar Properties
Features
Appliances
- Dishwasher(s)
- Refrigerator(s)
- Stove(s)/Range(s)
Home Owners Association Fee
- 0.00
Basement
- Daylight
- Finished
Carport Spaces
- 0.00
Close Date
- 0000-00-00
Cooling
- None
Country
- US
Covered Spaces
- 4.00
Exterior Features
- Wood Products
Flooring
- Laminate
Garage Spaces
- 4.00
Heating
- Forced Air
High School
- Kelso High
Inclusions
- Dishwasher(s)
- Refrigerator(s)
- Stove(s)/Range(s)
Insurance Expense
- 0.00
Interior Features
- Bath Off Primary
- Dining Room
- Fireplace
- Laminate
- Vaulted Ceiling(s)
- Walk-In Closet(s)
Levels
- One
Living Area
- 3012.00
Lot Features
- Dead End Street
- Paved
Middle School
- Huntington Jnr High
Area Major
- 406 - Columbia Heights
Net Operating Income
- 0.00
Open Parking Spaces
- 0.00
Other Expense
- 0.00
Parcel Number
- W11721011
Parking Features
- Attached Garage
- Detached Garage
- Off Street
Possession
- Closing
Property Condition
- Good
Property Type
- Residential
Roof
- Composition
School Elementary
- Lexington Elementary
Sewer
- Septic Tank
Tax Year
- 2024
View
- River
- Territorial
Virtual Tour Url
- https://my.matterport.com/show/?m=6uykf8m6jGW&mls=1
Water Source
- Public
Year Built
- 1966
