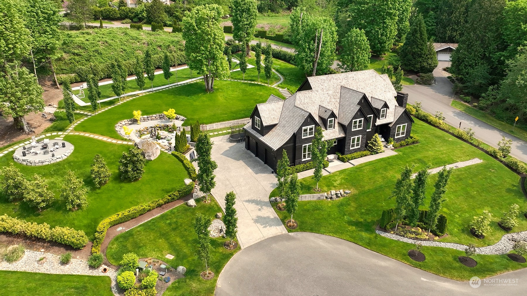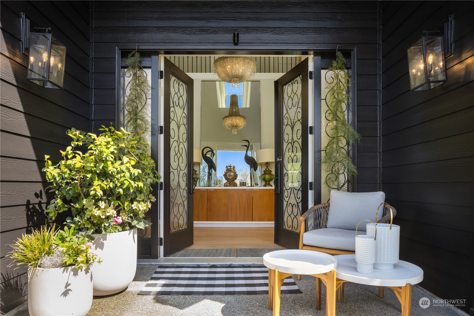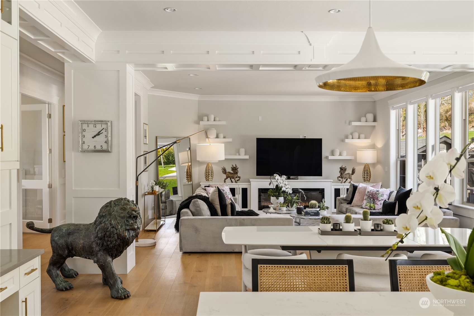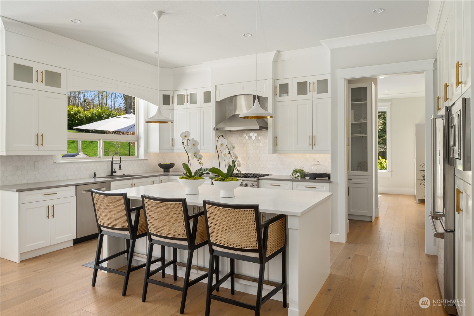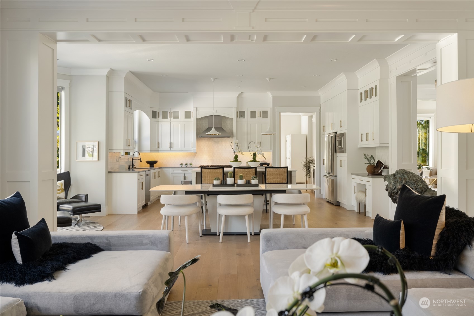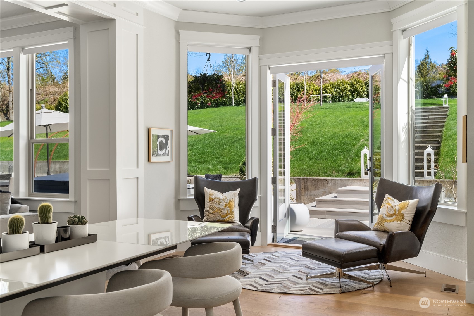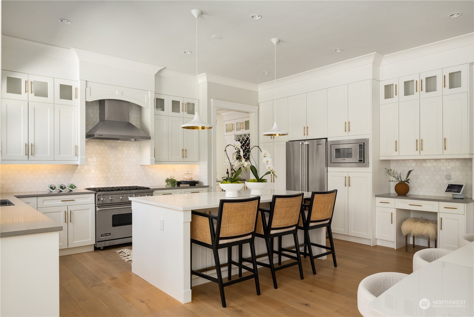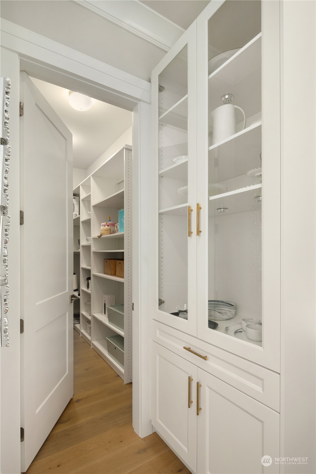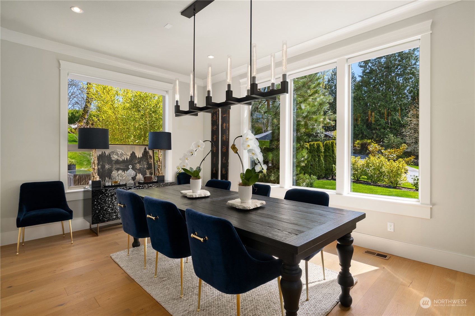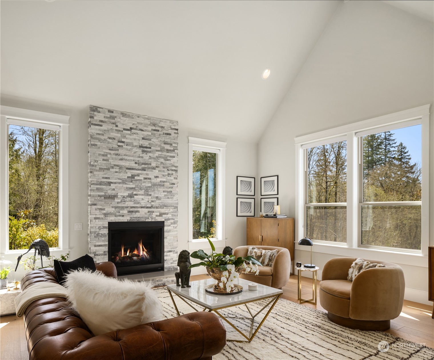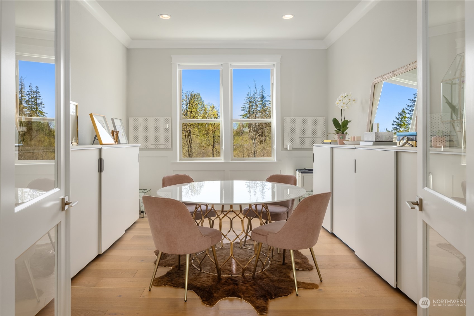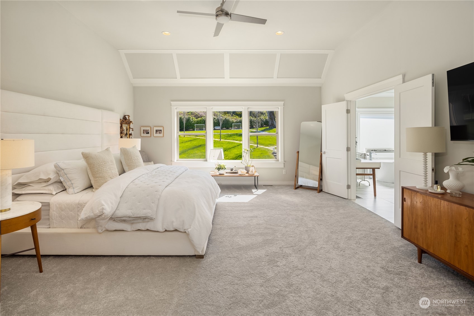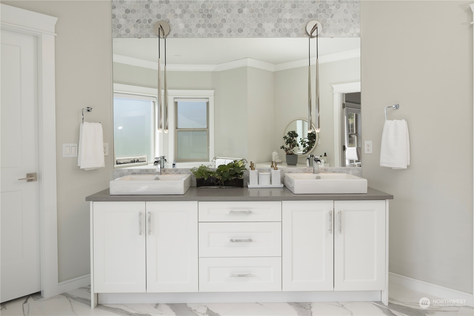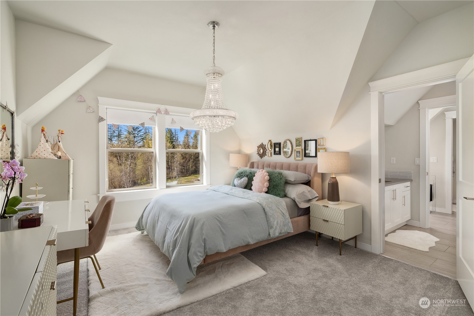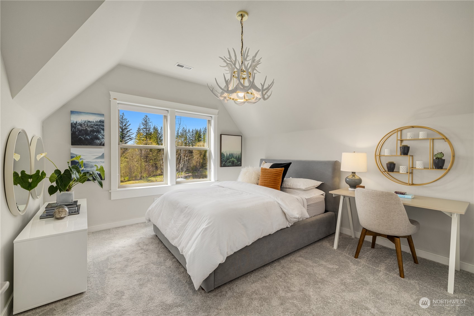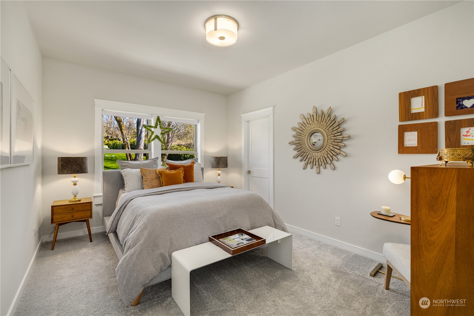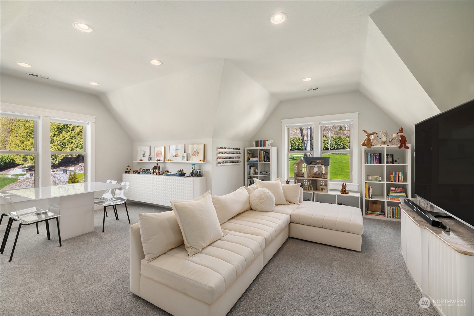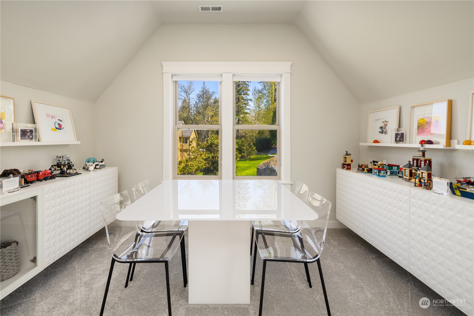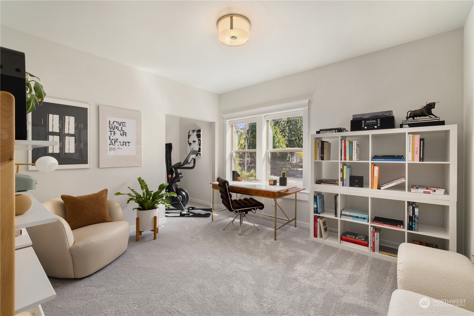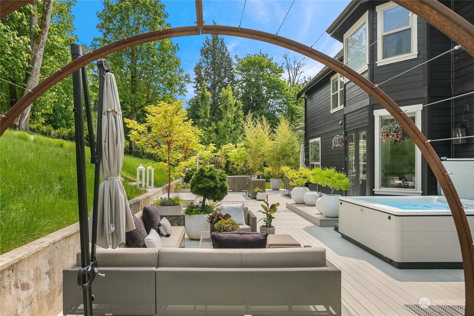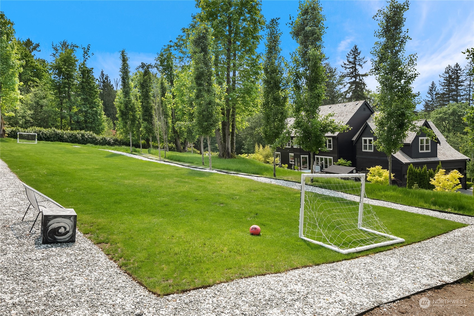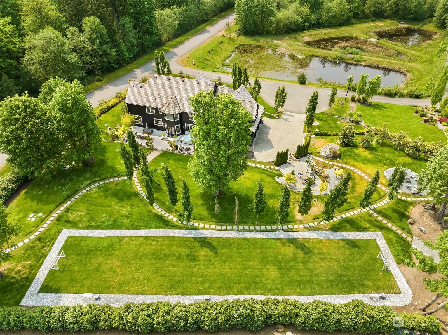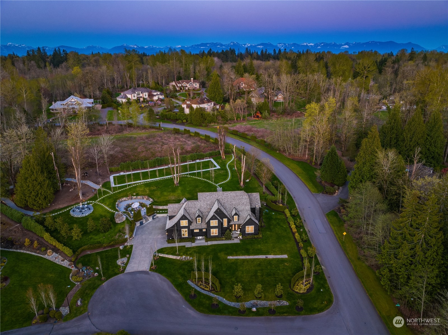5806 249th Court Ne, Redmond, WA 98053
Contact Triwood Realty
Schedule A Showing
Request more information
- MLS#: NWM2291191 ( Residential )
- Street Address: 5806 249th Court Ne
- Viewed: 1
- Price: $3,698,000
- Price sqft: $762
- Waterfront: No
- Year Built: 2017
- Bldg sqft: 4850
- Bedrooms: 5
- Total Baths: 3
- Full Baths: 2
- 1/2 Baths: 1
- Garage / Parking Spaces: 3
- Acreage: 2.06 acres
- Additional Information
- Geolocation: 47.6571 / -122.005
- County: KING
- City: Redmond
- Zipcode: 98053
- Subdivision: Union Hill
- Elementary School: Alcott Elem
- Middle School: Evergreen Middle
- High School: Eastlake High
- Provided by: Windermere Real Estate Midtown
- Contact: Tamara P. Canero
- 206-527-5445
- DMCA Notice
-
DescriptionStunning custom estate set on a premier oversized lot in the coveted neighborhood, The Reserve. Two acres of park like grounds drenched in sunlight from dawn to dusk including an extensive deck, fire pit, lounging terrace, woodland, & soccer/cricket lawn. A modern smart floor plan includes an expansive open plan kitchen, dining, and spacious family room which transitions seamlessly to the outdoor kitchen. Four upstairs bedrooms include a luxurious primary overlooking the park. Flexible spaces to fit any lifestyle 2 offices, one on the main level + large bonus room. The homeowners took a beautiful 2017 custom home and elevated it to extraordinary w/400K in upgrades. Community trails, highly desirable LWSD + 10 min to 520 & DT Redmond.
Property Location and Similar Properties
Features
Appliances
- Dishwasher(s)
- Dryer(s)
- Disposal
- Microwave(s)
- Refrigerator(s)
- Stove(s)/Range(s)
- Washer(s)
Home Owners Association Fee
- 2500.00
Basement
- None
Builder Name
- Custom
Carport Spaces
- 0.00
Close Date
- 0000-00-00
Cooling
- Central A/C
Country
- US
Covered Spaces
- 3.00
Exterior Features
- Stone
- Wood
Flooring
- Ceramic Tile
- Engineered Hardwood
- Carpet
Garage Spaces
- 3.00
Heating
- 90%+ High Efficiency
- Forced Air
- Heat Pump
- Tankless Water Heater
High School
- Eastlake High
Inclusions
- Dishwasher(s)
- Dryer(s)
- Garbage Disposal
- LeasedEquipment
- Microwave(s)
- Refrigerator(s)
- Stove(s)/Range(s)
- Washer(s)
Insurance Expense
- 0.00
Interior Features
- Bath Off Primary
- Built-In Vacuum
- Ceiling Fan(s)
- Ceramic Tile
- Double Pane/Storm Window
- Dining Room
- Fireplace
- French Doors
- High Tech Cabling
- Vaulted Ceiling(s)
- Walk-In Closet(s)
- Walk-In Pantry
- Wall to Wall Carpet
- Water Heater
- Wired for Generator
Levels
- Two
Living Area
- 4850.00
Lot Features
- Corner Lot
- Cul-De-Sac
- Dead End Street
- Drought Res Landscape
- Open Space
- Paved
Middle School
- Evergreen Middle
Area Major
- 550 - Redmond/Carnation
Net Operating Income
- 0.00
Open Parking Spaces
- 0.00
Other Expense
- 0.00
Parcel Number
- 7237550090
Parking Features
- Attached Garage
Possession
- Negotiable
Property Condition
- Very Good
Property Type
- Residential
Roof
- Cedar Shake
School Elementary
- Alcott Elem
Sewer
- Septic Tank
Style
- See Remarks
Tax Year
- 2024
View
- Pond
- Territorial
Virtual Tour Url
- https://player.vimeo.com/video/943511448?autoplay=1
Water Source
- Public
Year Built
- 2017
