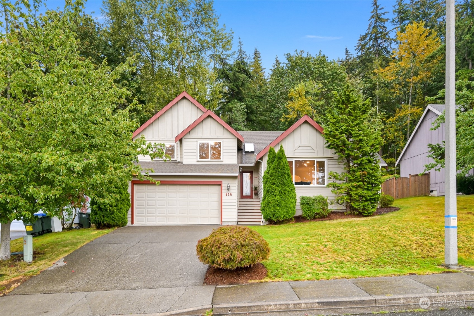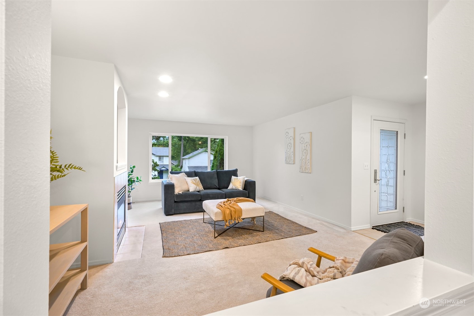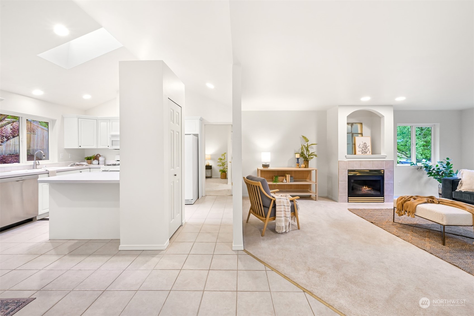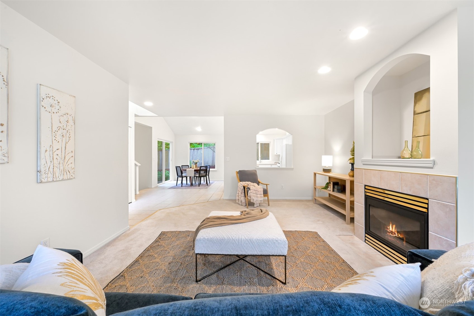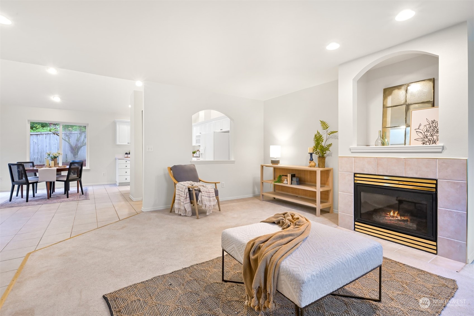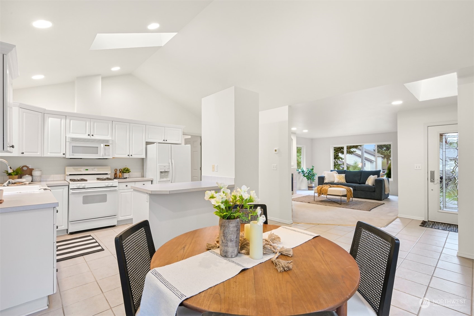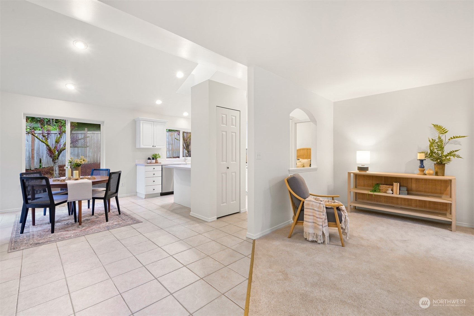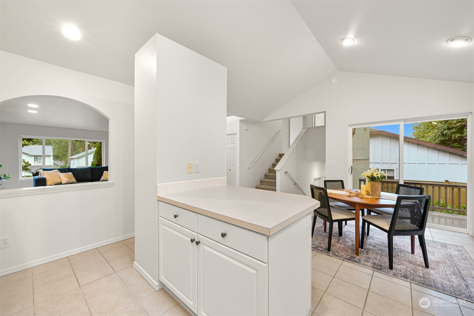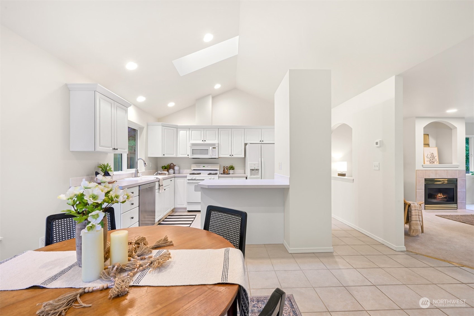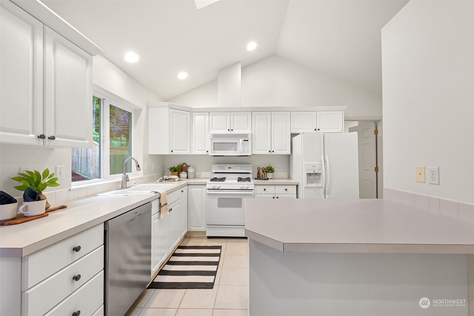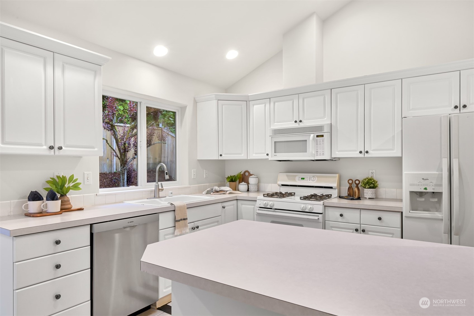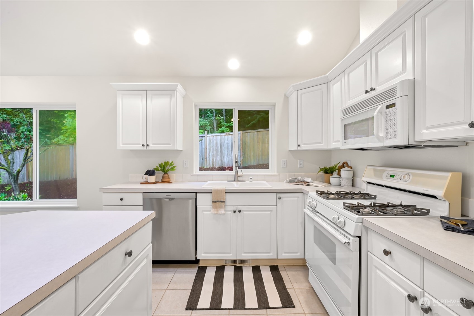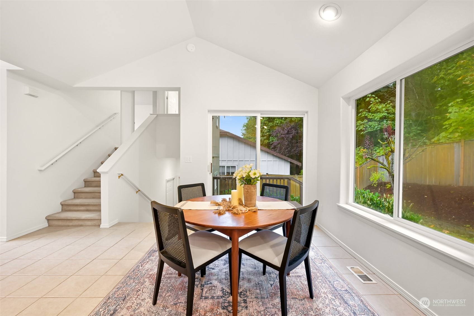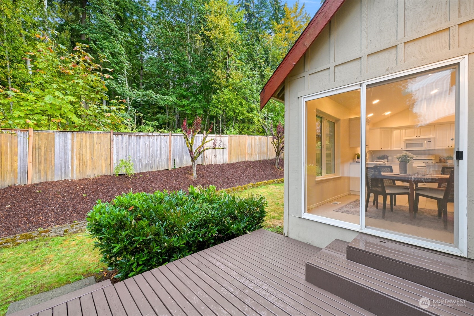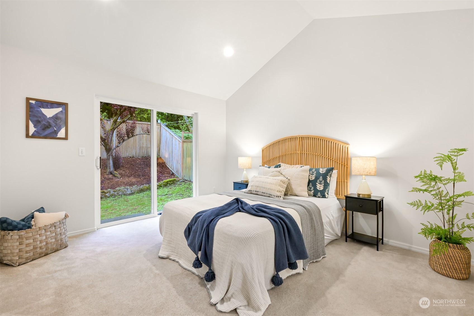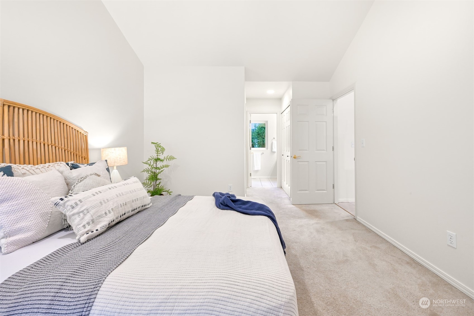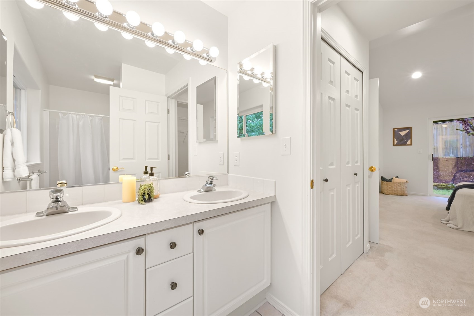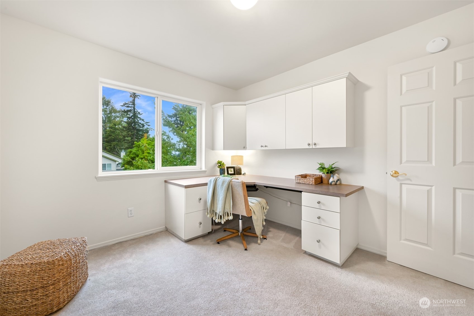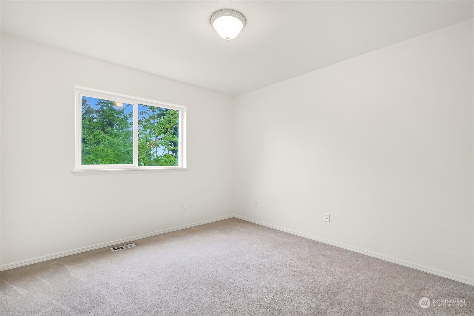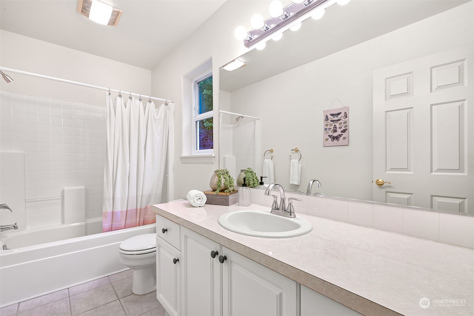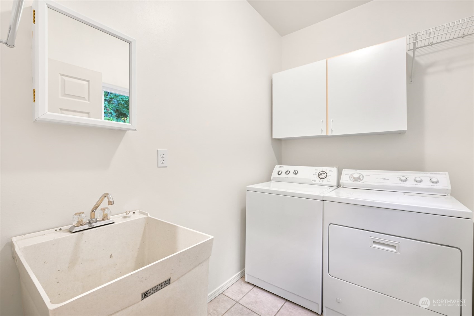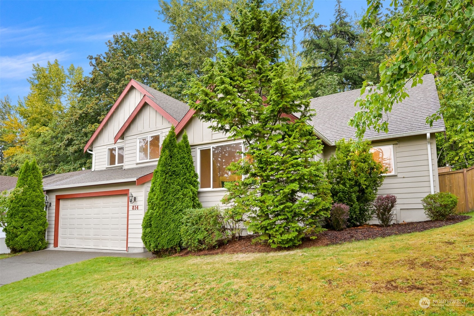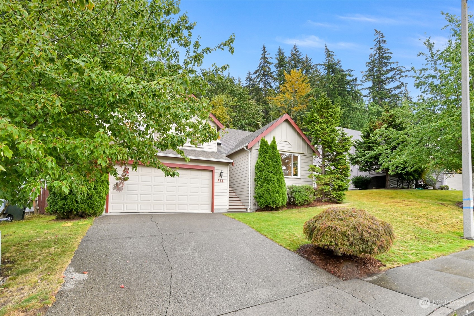814 Nevada Street, Bellingham, WA 98229
Contact Triwood Realty
Schedule A Showing
Request more information
- MLS#: NWM2291145 ( Residential )
- Street Address: 814 Nevada Street
- Viewed: 1
- Price: $599,900
- Price sqft: $437
- Waterfront: No
- Year Built: 1998
- Bldg sqft: 1372
- Bedrooms: 3
- Total Baths: 2
- Full Baths: 2
- Garage / Parking Spaces: 2
- Additional Information
- Geolocation: 48.736 / -122.459
- County: WHATCOM
- City: Bellingham
- Zipcode: 98229
- Subdivision: Puget
- Elementary School: Happy Vly Elem
- Middle School: Fairhaven Mid
- High School: Sehome
- Provided by: COMPASS
- Contact: Michelle R Harrington
- 360-233-5033
- DMCA Notice
-
DescriptionThis charming residence offers a well designed living space with an open floor plan. Abundant natural light (vaulted ceilings and skylights) creates an inviting ambiance throughout. The chef's kitchen has bar seating and a dining area, perfect for culinary enthusiasts. Split spacious bedrooms including a luxurious primary suite with a slider to a private backyard patio plus beautifully appointed en suite bathroom on main floor. Outside is a deck and grassy lawn plus a fully fenced backyard providing a serene oasis for relaxation and entertainment. Large 2 car garage. Conveniently located in a central neighborhood, this home offers a perfect blend of comfort and sophistication. Don't miss the opportunity to make this property your own.
Property Location and Similar Properties
Features
Appliances
- Dishwasher(s)
- Dryer(s)
- Disposal
- Microwave(s)
- Refrigerator(s)
- Stove(s)/Range(s)
- Washer(s)
Home Owners Association Fee
- 0.00
Basement
- None
Carport Spaces
- 0.00
Close Date
- 0000-00-00
Cooling
- None
Country
- US
Covered Spaces
- 2.00
Exterior Features
- Cement Planked
- Wood
Flooring
- Ceramic Tile
- Carpet
Garage Spaces
- 2.00
Heating
- Forced Air
High School
- Sehome High
Inclusions
- Dishwasher(s)
- Dryer(s)
- Garbage Disposal
- Microwave(s)
- Refrigerator(s)
- Stove(s)/Range(s)
- Washer(s)
Insurance Expense
- 0.00
Interior Features
- Bath Off Primary
- Ceramic Tile
- Double Pane/Storm Window
- Dining Room
- Fireplace
- Skylight(s)
- Vaulted Ceiling(s)
- Walk-In Closet(s)
- Wall to Wall Carpet
- Water Heater
Levels
- Three Or More
Living Area
- 1372.00
Lot Features
- Curbs
- Paved
- Sidewalk
Middle School
- Fairhaven Mid
Area Major
- 860 - Bellingham
Net Operating Income
- 0.00
Open Parking Spaces
- 0.00
Other Expense
- 0.00
Parcel Number
- 380332139153
Parking Features
- Driveway
- Attached Garage
Possession
- Closing
Property Condition
- Good
Property Type
- Residential
Roof
- Composition
School Elementary
- Happy Vly Elem
Sewer
- Sewer Connected
Style
- Traditional
Tax Year
- 2024
View
- Territorial
Virtual Tour Url
- https://my.matterport.com/show/?m=TyzDeoHAwvN&mls=1
Water Source
- Public
Year Built
- 1998
