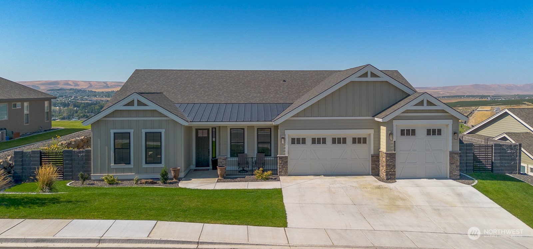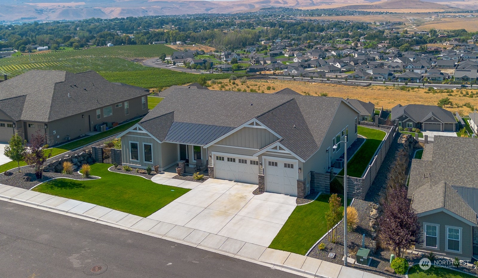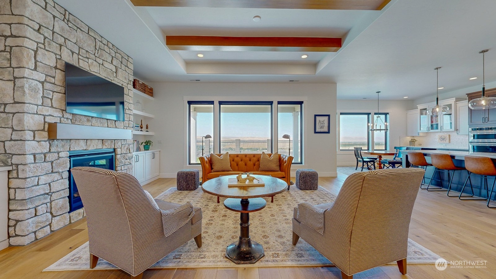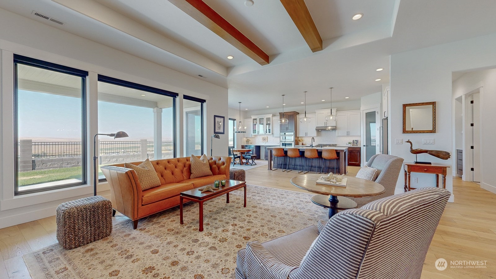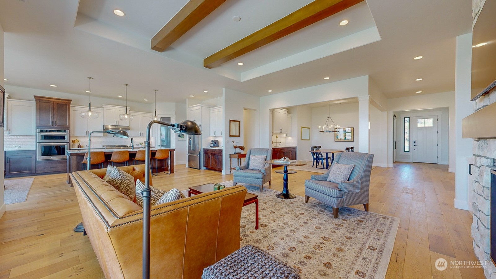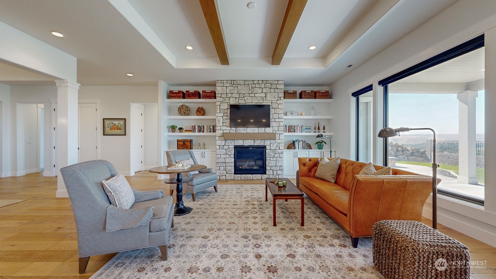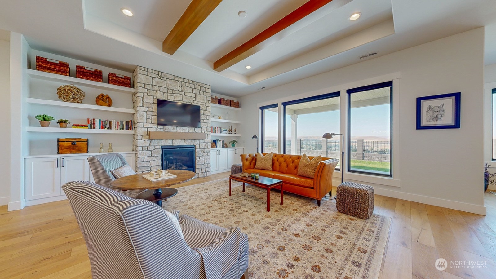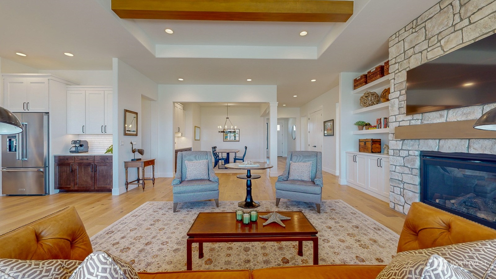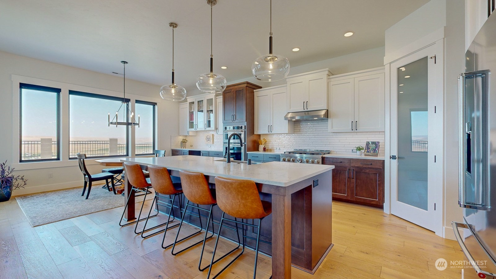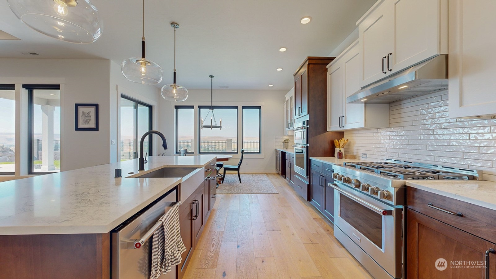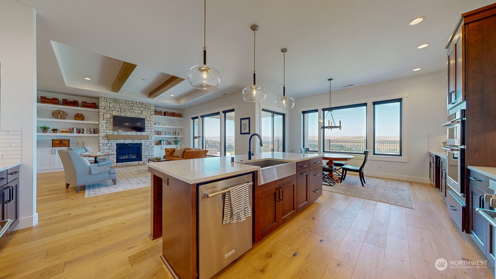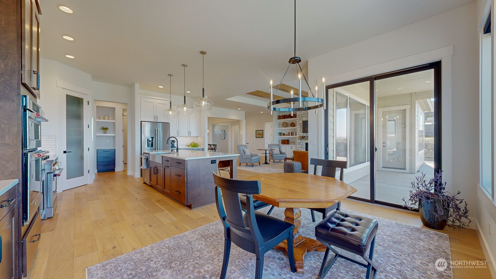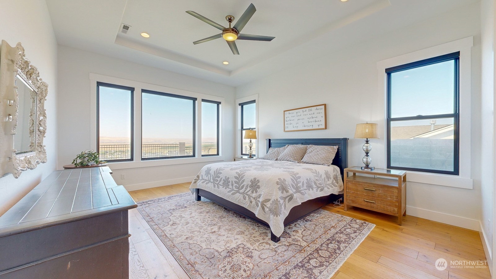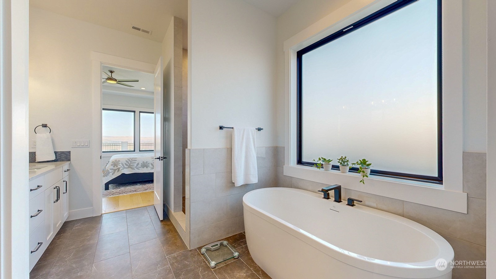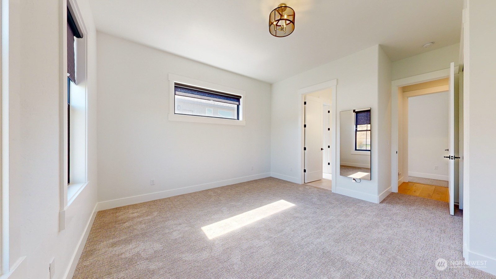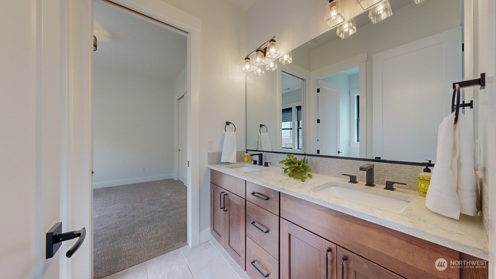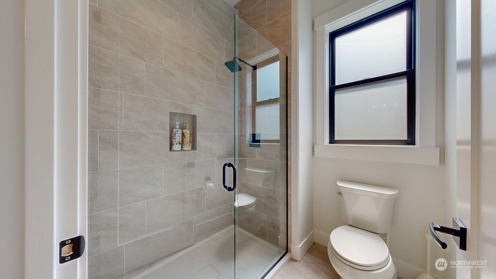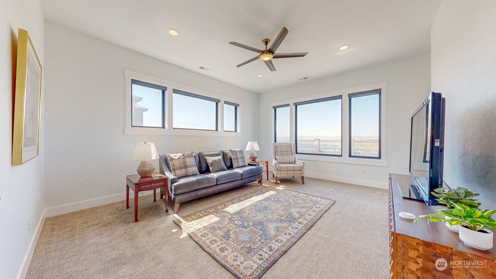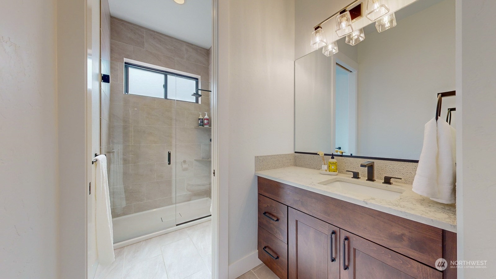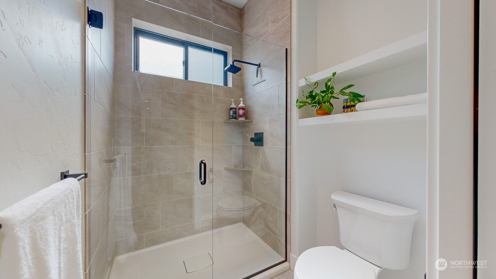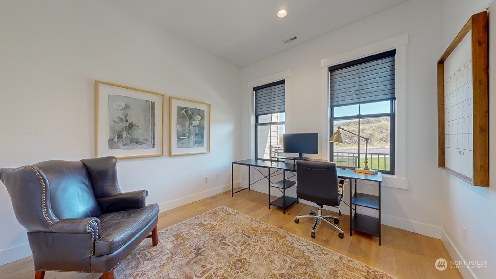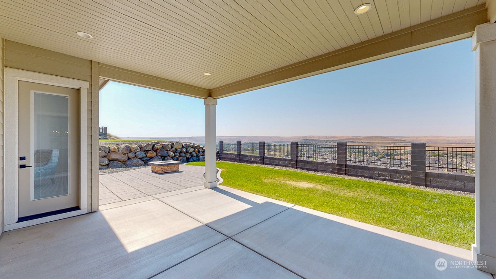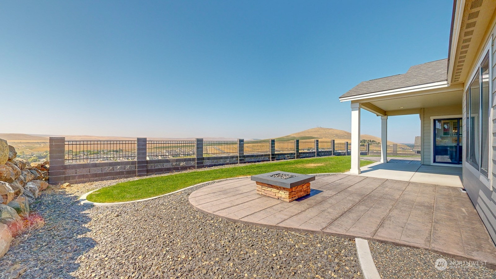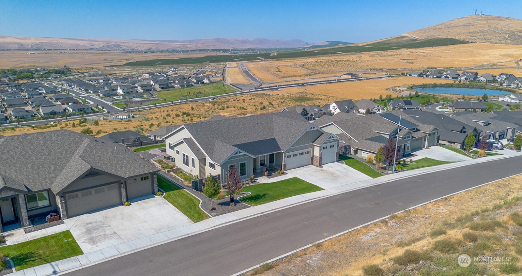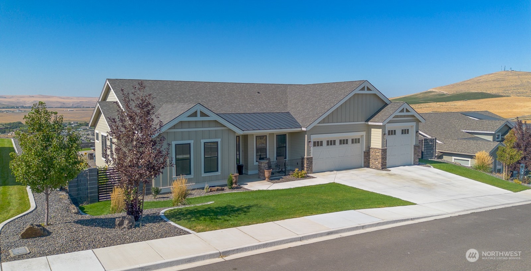2303 Skyview Loop, Richland, WA 99352
Contact Triwood Realty
Schedule A Showing
Request more information
- MLS#: NWM2290791 ( Residential )
- Street Address: 2303 Skyview Loop
- Viewed: 1
- Price: $899,000
- Price sqft: $293
- Waterfront: No
- Year Built: 2021
- Bldg sqft: 3070
- Bedrooms: 4
- Total Baths: 3
- Full Baths: 3
- Garage / Parking Spaces: 3
- Additional Information
- Geolocation: 46.2204 / -119.291
- County: BENTON
- City: Richland
- Zipcode: 99352
- Subdivision: Benton
- Elementary School: Buyer To Verify
- Middle School: Buyer To Verify
- High School: Buyer To Verify
- Provided by: Kenmore Team LLC
- Contact: Tyson Jones
- 509-735-1025
- DMCA Notice
-
DescriptionThis 4 BR 3 BA Pahlisch Homes built rambler is the height of style and comfort. Step into the great room, where raised ceilings, a gas fireplace, and large windows frame the views. The kitchen is a showstopper, with SS appliances, quartz counters, a large island, soft close cabinetry, and a walk in pantry. The primary suite is an oasis with a walk in closet and a spa like bath. The secondary bedrooms feature a convenient connected bath. There's a formal dining room for special dinners, a home office for work needs, and a flex room that could be your fourth bedroom, a workout space, or a rec room. Enjoy the perks of a gorgeous community pool and the best that South Richland has to offer. Get ready to fall in love with your new home!
Property Location and Similar Properties
Features
Appliances
- Dishwasher(s)
- Disposal
- Microwave(s)
- Stove(s)/Range(s)
Home Owners Association Fee
- 115.00
Basement
- None
Builder Name
- Pahlisch Homes
Carport Spaces
- 0.00
Close Date
- 0000-00-00
Cooling
- Central A/C
Country
- US
Covered Spaces
- 3.00
Exterior Features
- Stucco
Flooring
- Ceramic Tile
- Hardwood
- Carpet
Garage Spaces
- 3.00
Heating
- Forced Air
High School
- Buyer To Verify
Inclusions
- Dishwasher(s)
- Garbage Disposal
- Microwave(s)
- Stove(s)/Range(s)
Insurance Expense
- 0.00
Interior Features
- Bath Off Primary
- Ceramic Tile
- Fireplace
- Hardwood
- Walk-In Closet(s)
- Wall to Wall Carpet
Levels
- One
Living Area
- 3070.00
Middle School
- Buyer To Verify
Area Major
- 244 - Benton County
Net Operating Income
- 0.00
Open Parking Spaces
- 0.00
Other Expense
- 0.00
Parcel Number
- 134981080000070
Parking Features
- Attached Garage
Pool Features
- Community
Possession
- Closing
Property Type
- Residential
Roof
- Composition
School Elementary
- Buyer To Verify
Sewer
- Sewer Connected
Tax Year
- 2024
View
- Territorial
Virtual Tour Url
- https://my.matterport.com/show/?m=CGxpQh75qkv&mls=1&ts=2
Water Source
- Public
Year Built
- 2021
