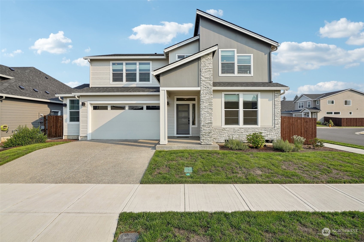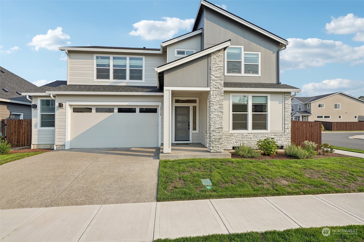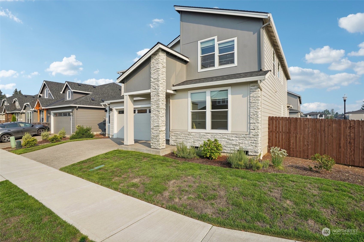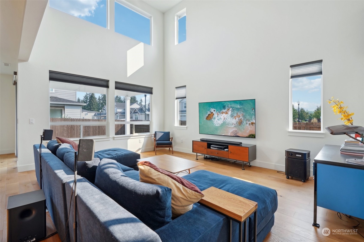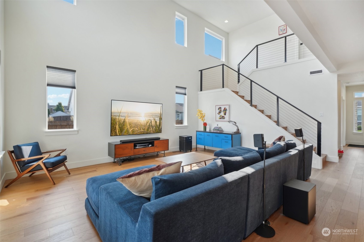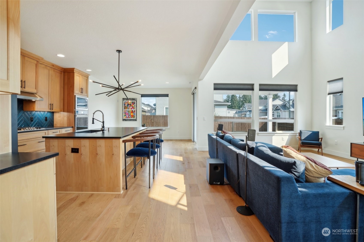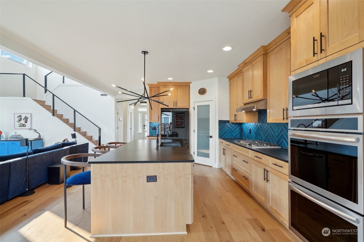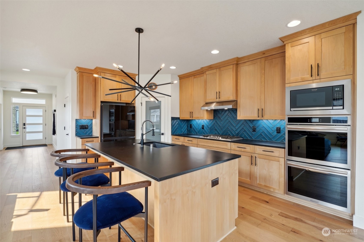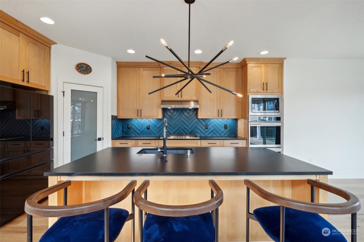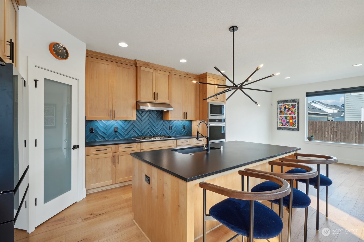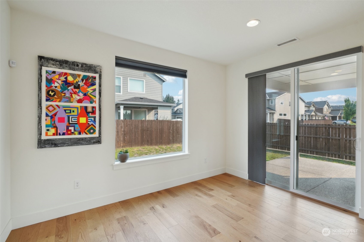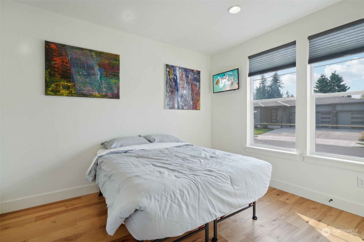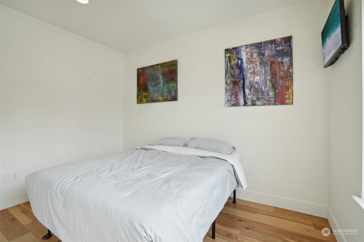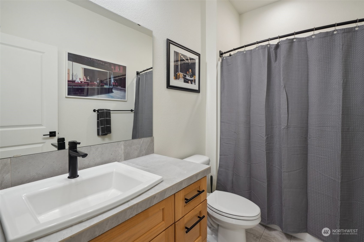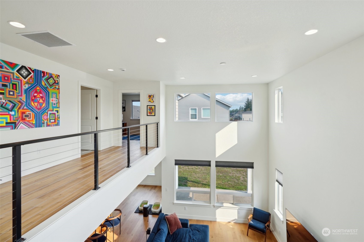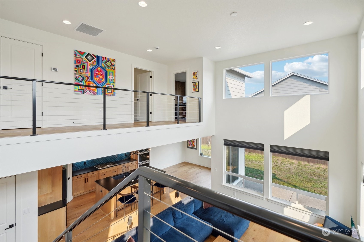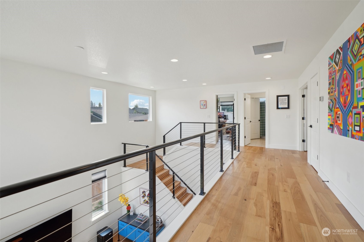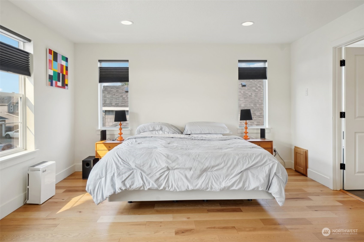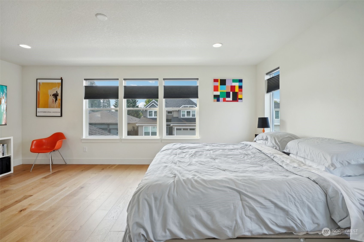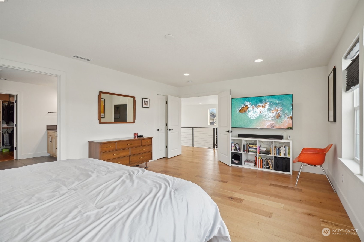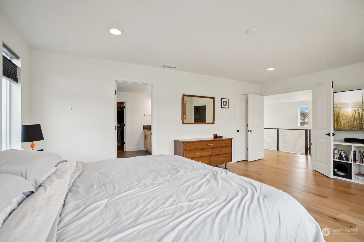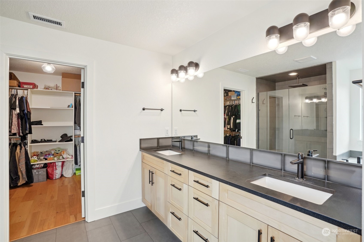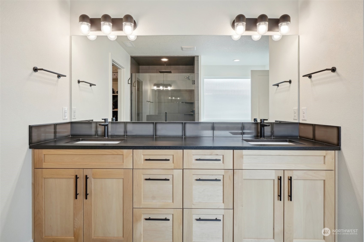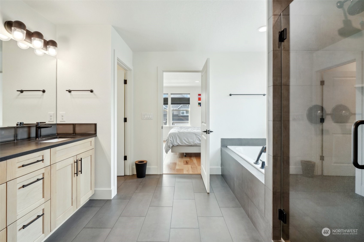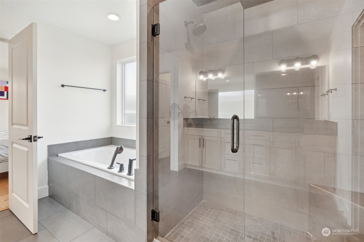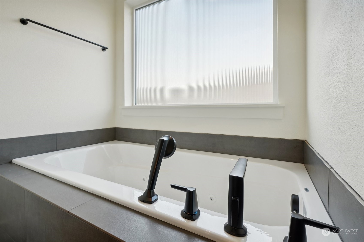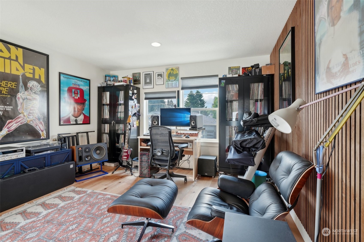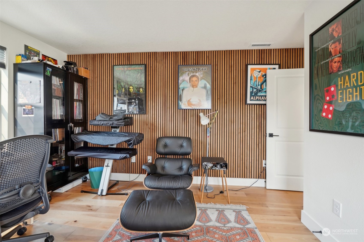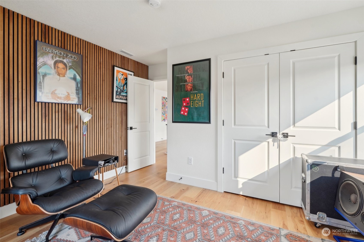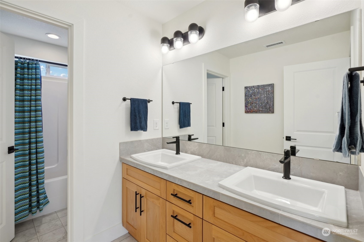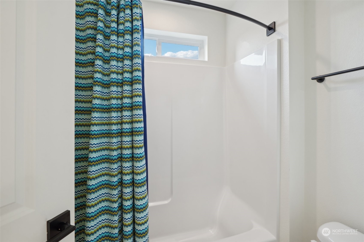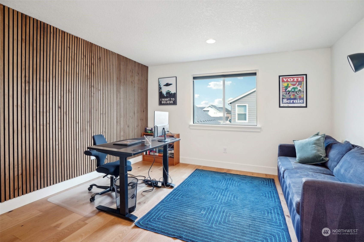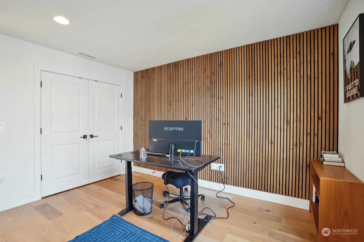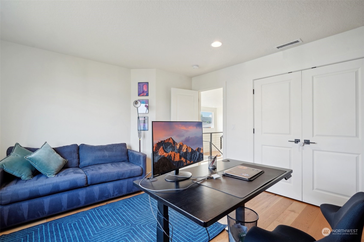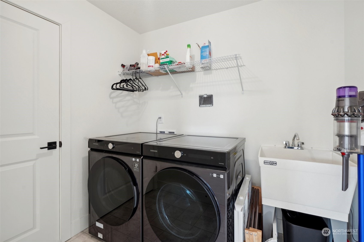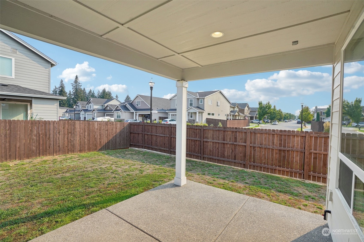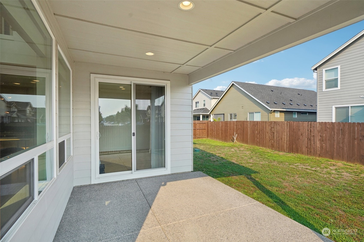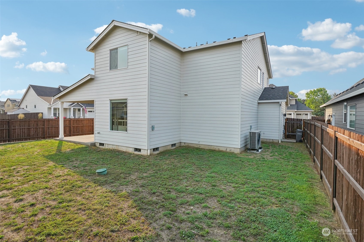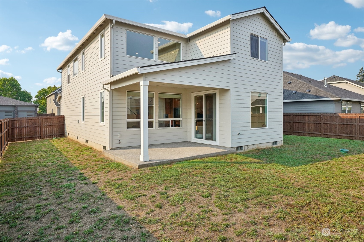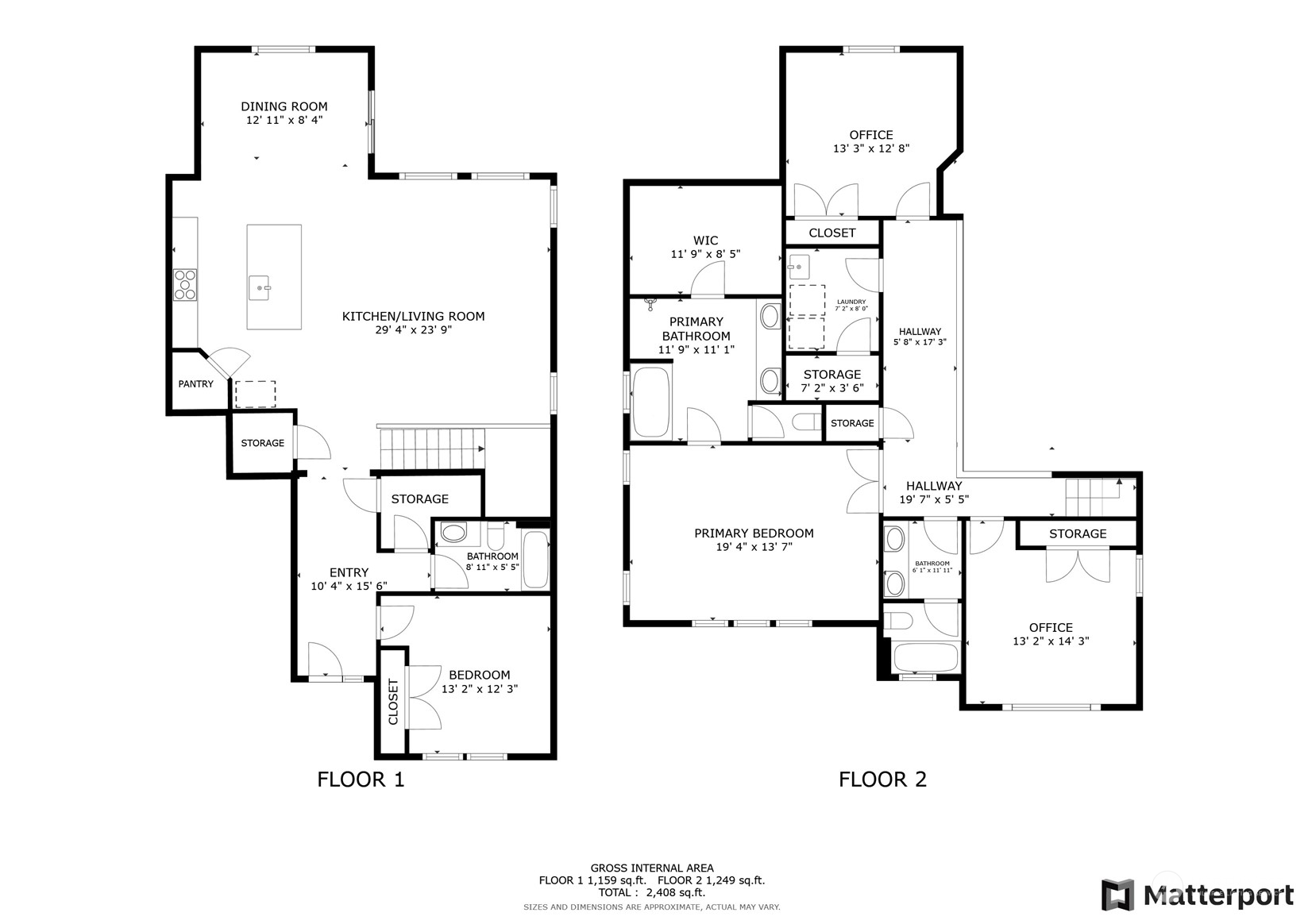12518 102nd Way, Vancouver, WA 98682
Contact Triwood Realty
Schedule A Showing
Request more information
- MLS#: NWM2289370 ( Residential )
- Street Address: 12518 102nd Way
- Viewed: 1
- Price: $799,000
- Price sqft: $309
- Waterfront: No
- Year Built: 2022
- Bldg sqft: 2587
- Bedrooms: 4
- Total Baths: 3
- Full Baths: 3
- Garage / Parking Spaces: 3
- Additional Information
- Geolocation: 45.6968 / -122.543
- County: CLARK
- City: Vancouver
- Zipcode: 98682
- Subdivision: Brush Prairie
- Elementary School: Maple Grove Primary
- Middle School: Laurin
- High School: Prairie
- Provided by: Redfin
- Contact: Kelly Primerano
- 360-558-3945
- DMCA Notice
-
DescriptionMasterpiece of modern living! This 2022 home is loaded w/upgrades. Open, bright layout; every corner of this home feels like a stand alone work of art.Main floor bedroom serviced by full bath, stunning kitchen; dbl ovens, gas range, & walk in pantry.Great room; two story ceilings & windows, bringing in beautiful light. Ascend the oversized staircase, with sleek, modern banister, to the primary bedroom; walk in closet w/built ins & ensuite w/stunning custom shower.Two additional bedrooms & laundry room.Entire home is graced w/wood flooring, 3 car garage/plus half bay workshop area, & EV charger.Custom whole house water filtration system.Sound proofed bedrooms w/tasteful wood slat panels for work at home careers. Large yard & park close by.
Property Location and Similar Properties
Features
Appliances
- Dishwasher(s)
- Double Oven
- Dryer(s)
- Disposal
- Microwave(s)
- Refrigerator(s)
- Stove(s)/Range(s)
- Washer(s)
Home Owners Association Fee
- 38.00
Association Phone
- 360-000-0000
Basement
- None
Carport Spaces
- 0.00
Close Date
- 0000-00-00
Cooling
- Central A/C
Country
- US
Covered Spaces
- 3.00
Exterior Features
- Cement Planked
- Stone
Flooring
- Ceramic Tile
- Hardwood
Garage Spaces
- 3.00
Heating
- Forced Air
High School
- Prairie High
Inclusions
- Dishwasher(s)
- Double Oven
- Dryer(s)
- Garbage Disposal
- Microwave(s)
- Refrigerator(s)
- Stove(s)/Range(s)
- Washer(s)
Insurance Expense
- 0.00
Interior Features
- Bath Off Primary
- Ceiling Fan(s)
- Ceramic Tile
- Double Pane/Storm Window
- Dining Room
- Hardwood
- High Tech Cabling
- Jetted Tub
- Vaulted Ceiling(s)
- Walk-In Closet(s)
- Walk-In Pantry
- Water Heater
Levels
- Two
Living Area
- 2587.00
Lot Features
- Corner Lot
- Curbs
- Paved
- Sidewalk
Middle School
- Laurin Middle
Area Major
- 1062 - Brush Prairie/Hockinson
Net Operating Income
- 0.00
Open Parking Spaces
- 0.00
Other Expense
- 0.00
Parcel Number
- 986058782
Parking Features
- Attached Garage
Possession
- Closing
Property Condition
- Very Good
Property Type
- Residential
Roof
- Composition
School Elementary
- Maple Grove Primary
Sewer
- Sewer Connected
Style
- Northwest Contemporary
Tax Year
- 2023
Virtual Tour Url
- https://my.matterport.com/show/?m=a9v78jM6F12&mls=1
Water Source
- Public
Year Built
- 2022
