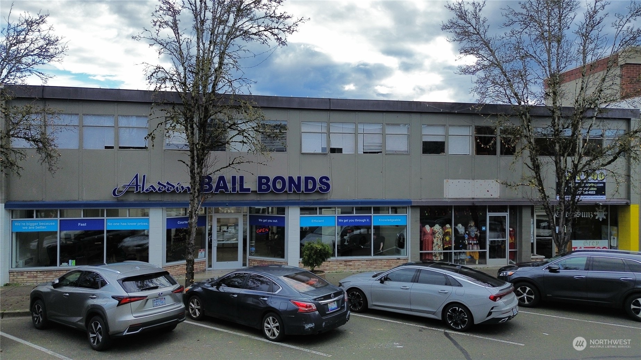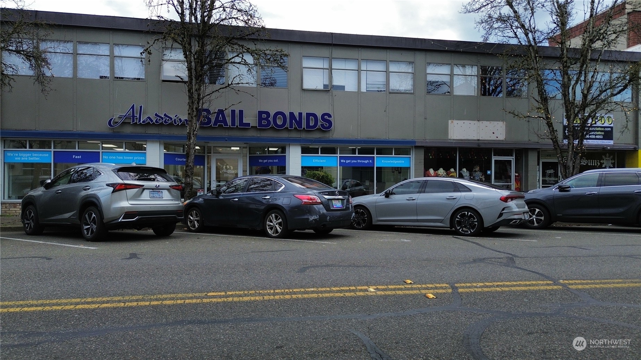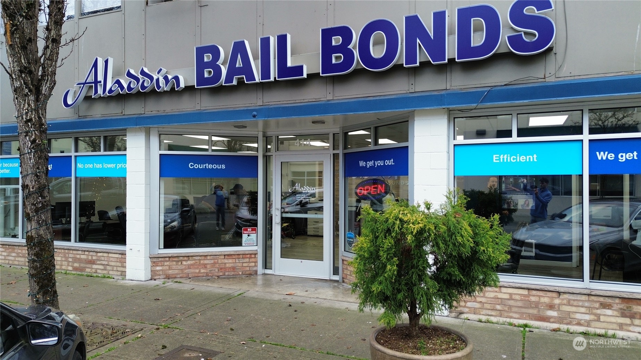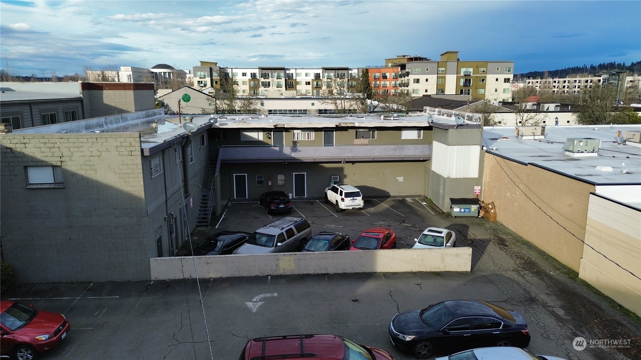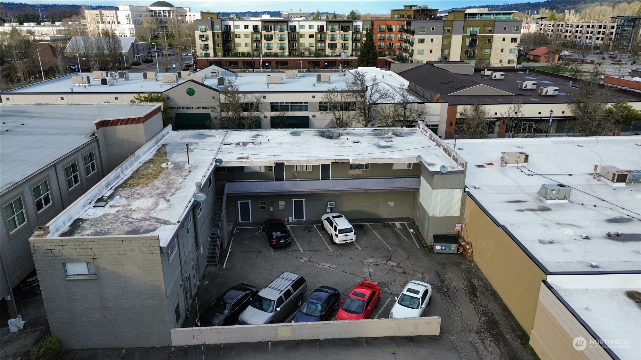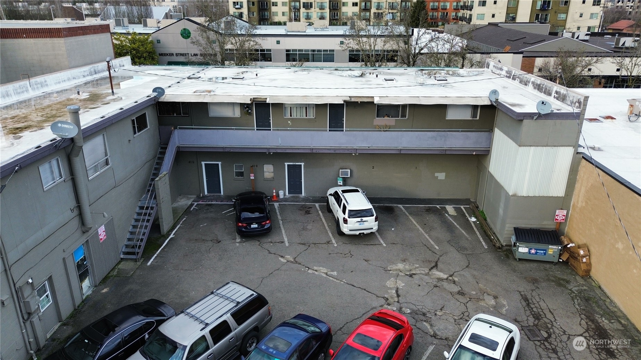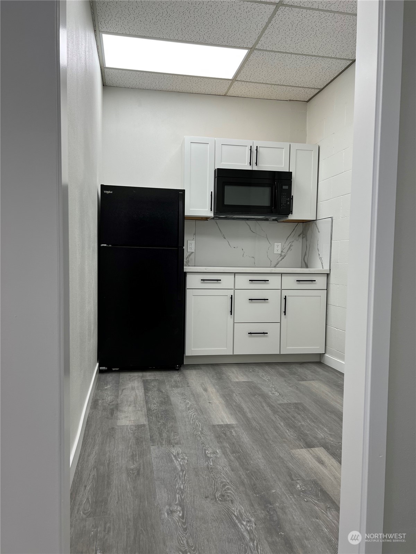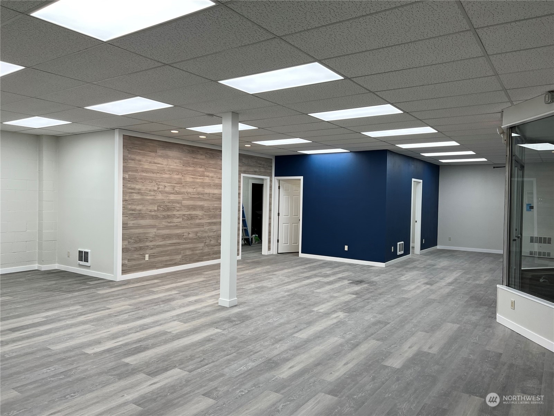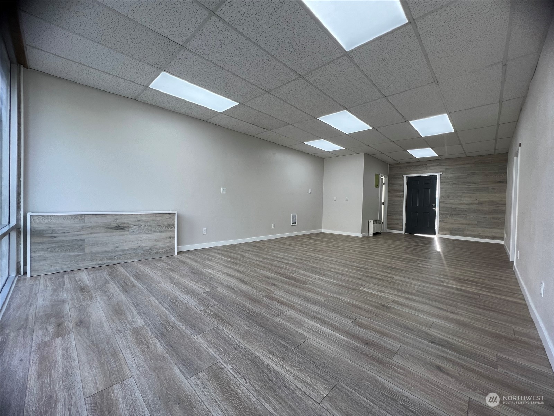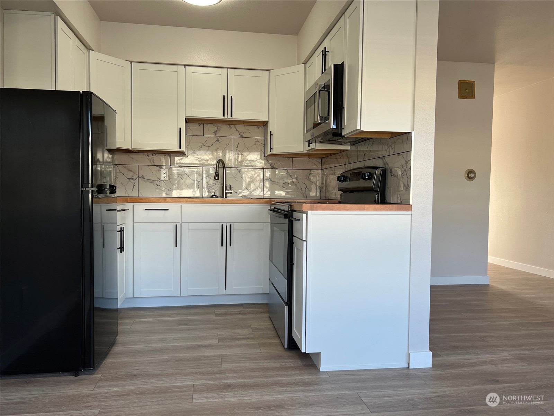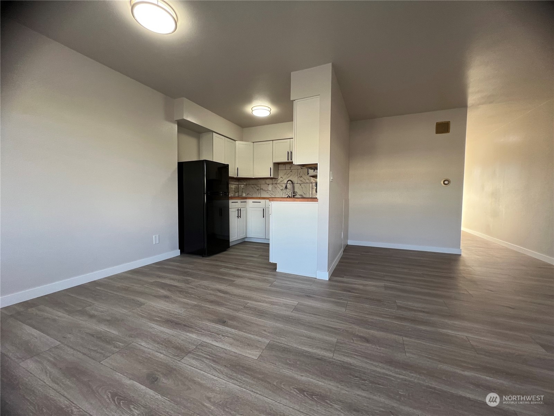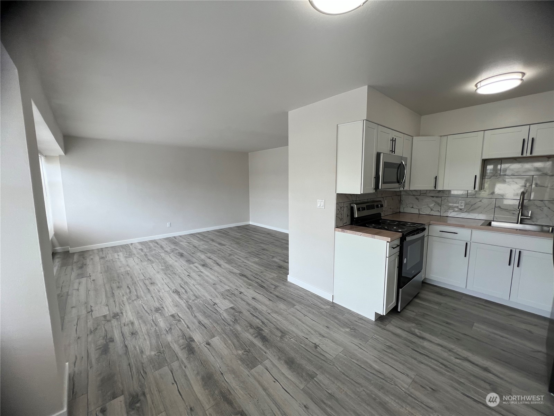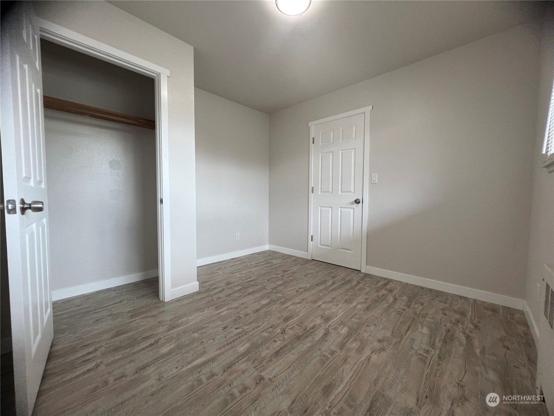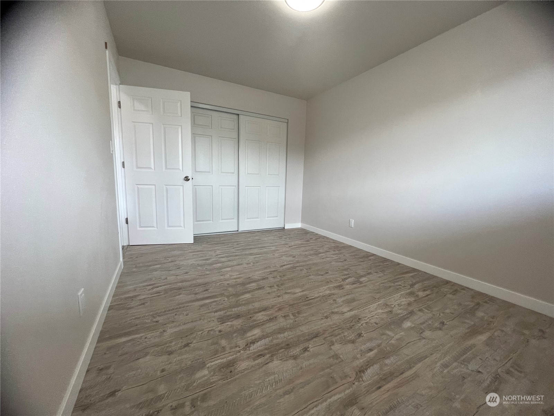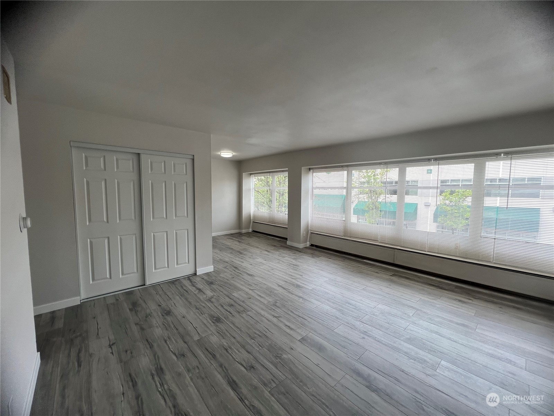412 -418 Meeker Street, Kent, WA 98032
Contact Triwood Realty
Schedule A Showing
Request more information
- MLS#: NWM2289239 ( Residential Income )
- Street Address: 412 -418 Meeker Street
- Viewed: 1
- Price: $1,850,000
- Price sqft: $221
- Waterfront: No
- Year Built: 1958
- Bldg sqft: 8376
- Additional Information
- Geolocation: 47.3813 / -122.237
- County: KING
- City: Kent
- Zipcode: 98032
- Subdivision: Kent
- Provided by: Paragon Real Estate Advisors
- Contact: Ben Douglas
- 206-623-8880
- DMCA Notice
-
DescriptionCentrally located in the heart of Downtown Kent this presents a compelling opportunity to acquire a highly visible mixed use property, with 7% of its units having undergone renovation since 2021. The prospective owner not only inherits the stability of existing retail tenants but also possesses the value add potential to renovate the remaining apartment units and bring all the rents to market. The Melbourne Building boasts a versatile design, featuring three leased retail spaces on the ground floor and five apartment units on the top floor. All three retail units have been leased and undergone comprehensive interior renovations within the past two years.
Property Location and Similar Properties
Features
Home Owners Association Fee
- 0.00
Carport Spaces
- 0.00
Close Date
- 0000-00-00
Cooling
- None
Country
- US
Covered Spaces
- 0.00
Exterior Features
- Brick
Garage Spaces
- 0.00
Heating
- Hot Water Recirc Pump
Insurance Expense
- 3423.00
Living Area
- 0.00
Area Major
- 330 - Kent
Net Operating Income
- 124222.00
Open Parking Spaces
- 10.00
Other Expense
- 17727.00
Parcel Number
- 9825700355
Possession
- Closing
Property Type
- Residential Income
Roof
- Flat
Sewer
- Sewer Connected
Tax Year
- 2023
Year Built
- 1958
