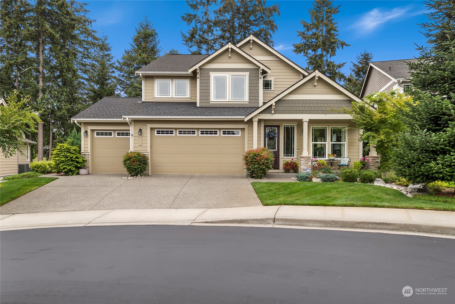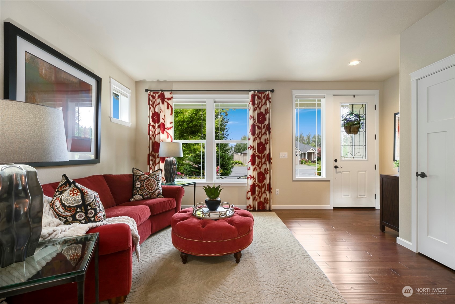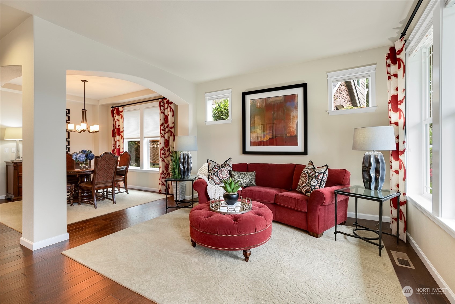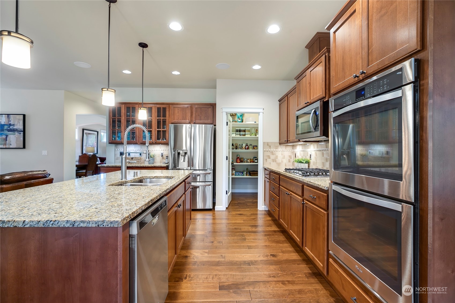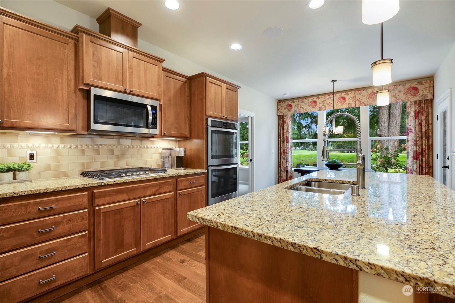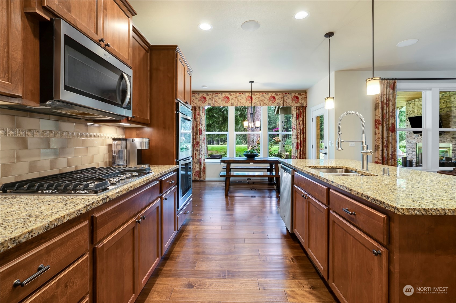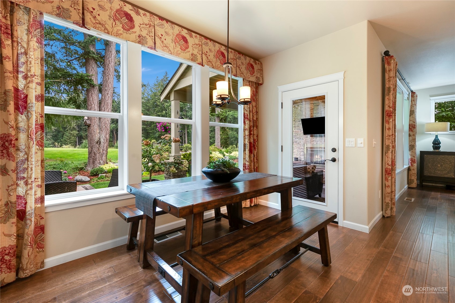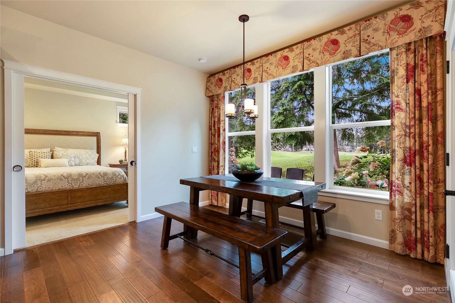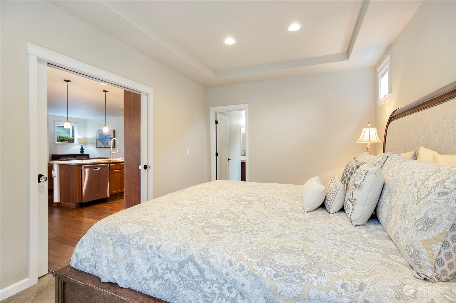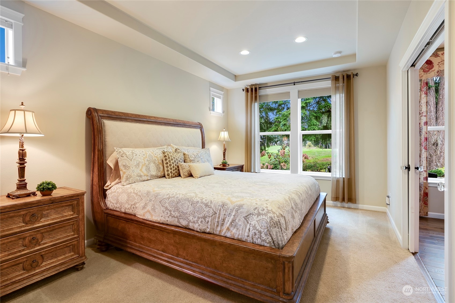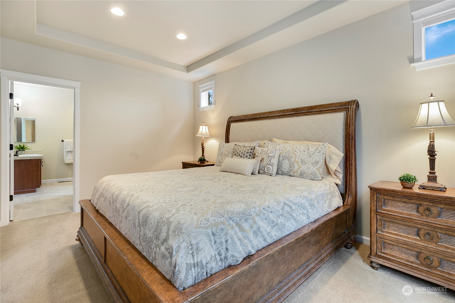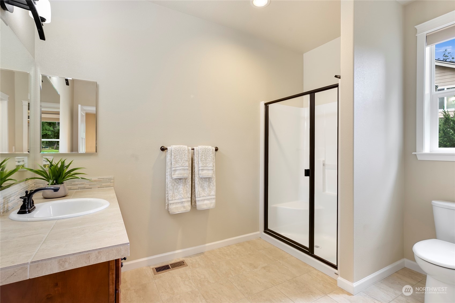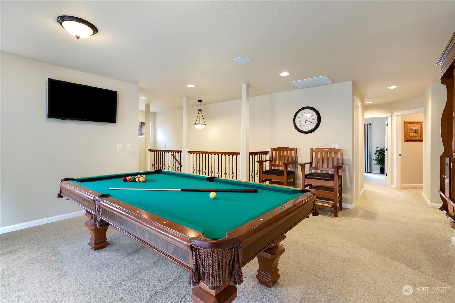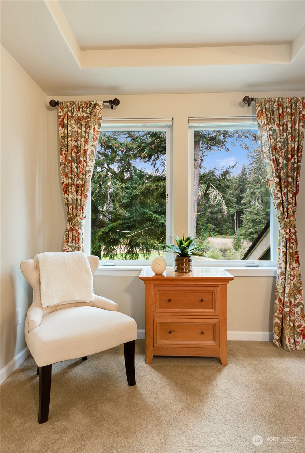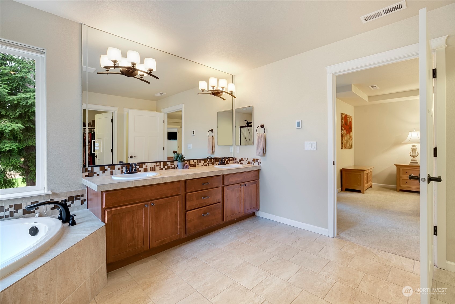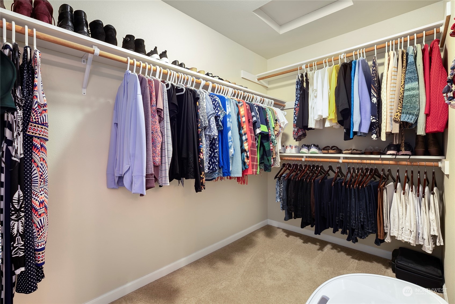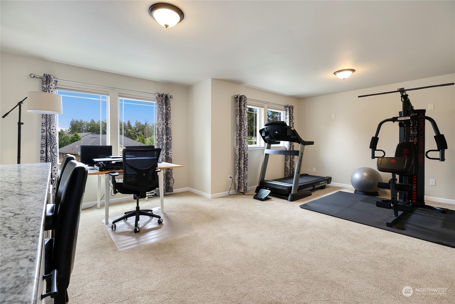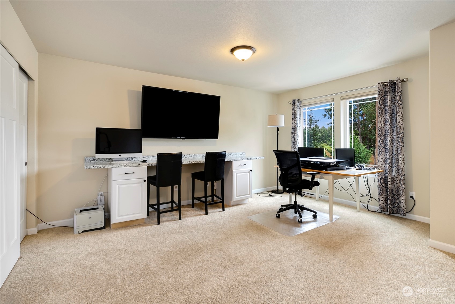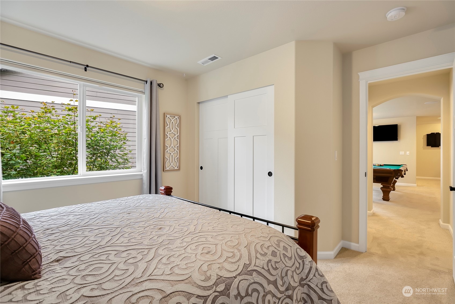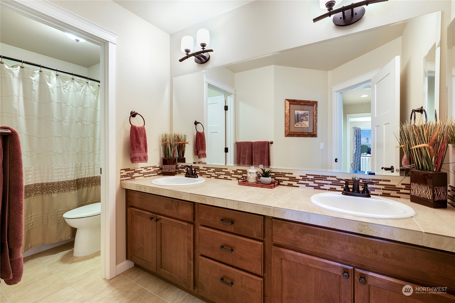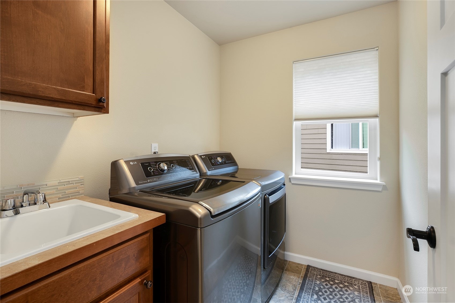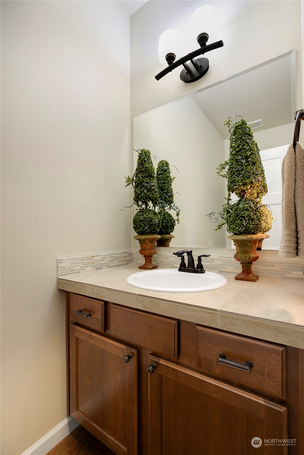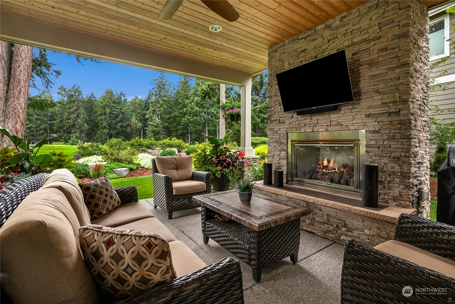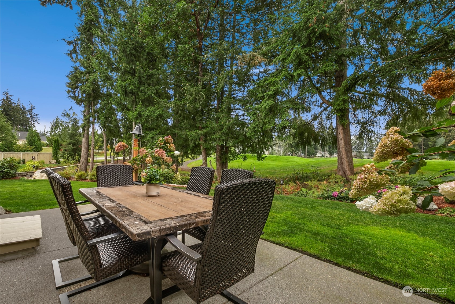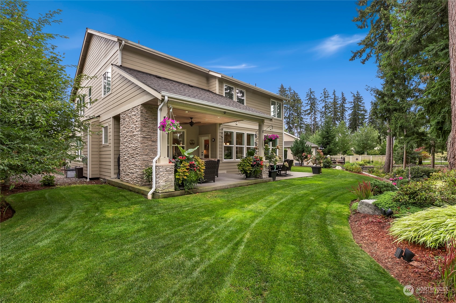4411 Caddy Lane Ne, Lacey, WA 98516
Contact Triwood Realty
Schedule A Showing
Request more information
- MLS#: NWM2288997 ( Residential )
- Street Address: 4411 Caddy Lane Ne
- Viewed: 1
- Price: $939,900
- Price sqft: $281
- Waterfront: No
- Year Built: 2016
- Bldg sqft: 3346
- Bedrooms: 5
- Total Baths: 3
- Full Baths: 2
- 1/2 Baths: 1
- Garage / Parking Spaces: 3
- Additional Information
- Geolocation: 47.0954 / -122.75
- County: THURSTON
- City: Lacey
- Zipcode: 98516
- Subdivision: Meridian Campus
- Elementary School: Meadows Elem
- Middle School: Salish Middle
- High School: River Ridge High
- Provided by: Van Dorm Realty, Inc
- Contact: Sukjoo Sohn
- 360-943-3800
- DMCA Notice
-
DescriptionDiscover this stunning 5 bedroom, 3,346 sq. ft. home built in 2016, offering a breathtaking 18th hole golf course view by Rob Rice construction! Featuring 2 PRIMARY SUITES ONE on the MAIN floor. Heated floor on one primary bath. House blends luxury and practicality. French doors. Wet bar, A/C, sprinkler system. A gourmet kitchen with granite countertops, double ovens, & a walk in pantry is perfect for culinary adventures. Enjoy engineered wood floors, custom drapes, and a prewired surround sound system. Relax on the large, covered patio with a raised hearth gas fireplace. Nestled in a cul de sac, home boasts a 3 car garage, gorgeous landscaping. The list goes on...truly one of a kind quality home you don't want to miss!
Property Location and Similar Properties
Features
Appliances
- Dishwasher(s)
- Double Oven
- Disposal
- Microwave(s)
- Refrigerator(s)
- Stove(s)/Range(s)
Home Owners Association Fee
- 57.00
Basement
- None
Carport Spaces
- 0.00
Close Date
- 0000-00-00
Cooling
- Central A/C
- Forced Air
Country
- US
Covered Spaces
- 3.00
Exterior Features
- Cement/Concrete
- Stone
- Wood
Flooring
- Ceramic Tile
- Engineered Hardwood
- Carpet
Garage Spaces
- 3.00
Heating
- Forced Air
High School
- River Ridge High
Inclusions
- Dishwasher(s)
- Double Oven
- Garbage Disposal
- Microwave(s)
- Refrigerator(s)
- Stove(s)/Range(s)
Insurance Expense
- 0.00
Interior Features
- Bath Off Primary
- Ceiling Fan(s)
- Ceramic Tile
- Double Pane/Storm Window
- Dining Room
- Fireplace
- French Doors
- Sprinkler System
- Walk-In Closet(s)
- Walk-In Pantry
- Wall to Wall Carpet
- Water Heater
- Wet Bar
Levels
- Two
Living Area
- 3346.00
Lot Features
- Cul-De-Sac
Middle School
- Salish Middle
Area Major
- 446 - Thurston Ne
Net Operating Income
- 0.00
Open Parking Spaces
- 0.00
Other Expense
- 0.00
Parcel Number
- 38160000200
Parking Features
- Attached Garage
Possession
- Closing
Property Condition
- Very Good
Property Type
- Residential
Roof
- Composition
School Elementary
- Meadows Elem
Sewer
- Sewer Connected
Tax Year
- 2024
View
- Golf Course
Water Source
- Public
Year Built
- 2016
