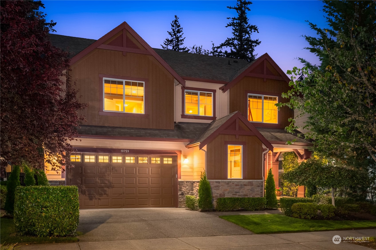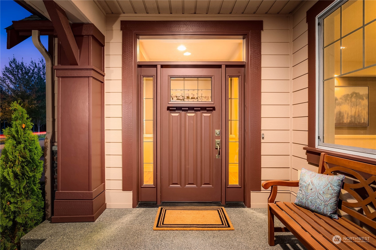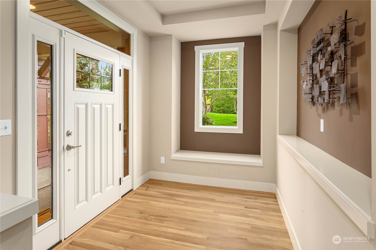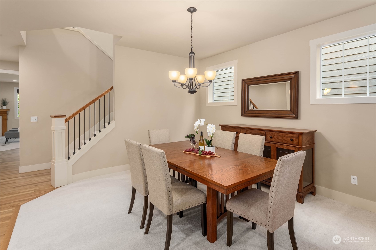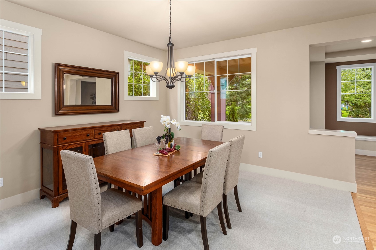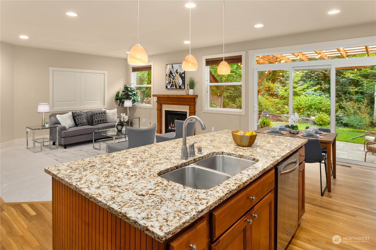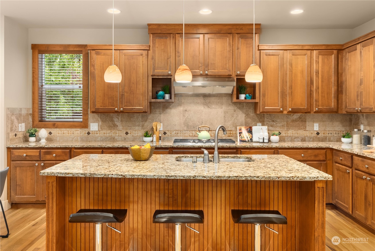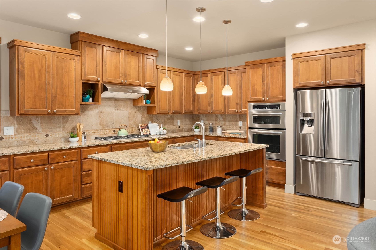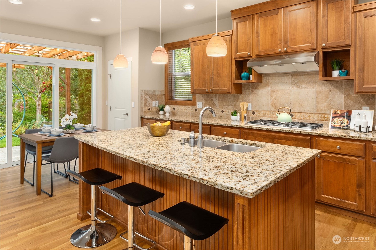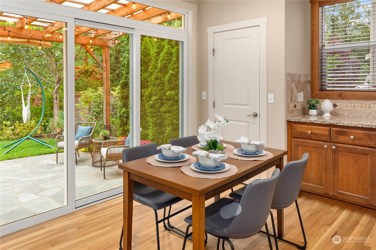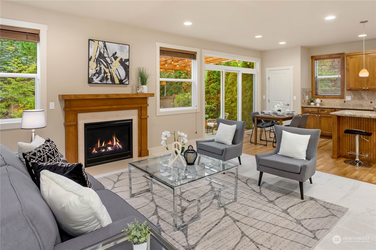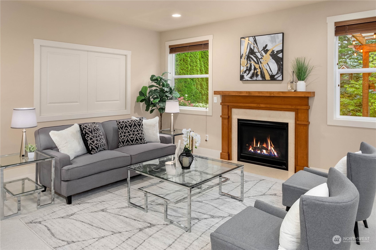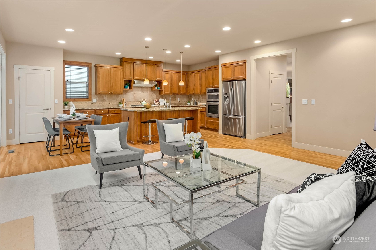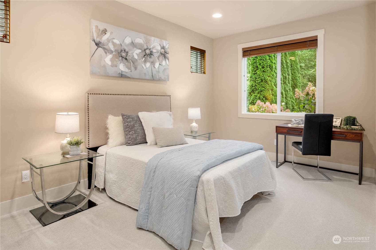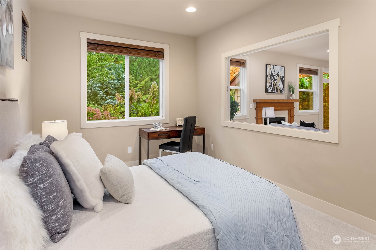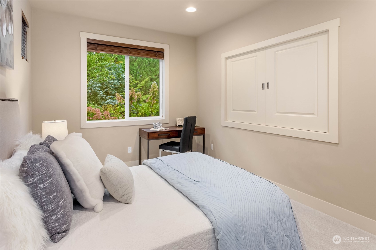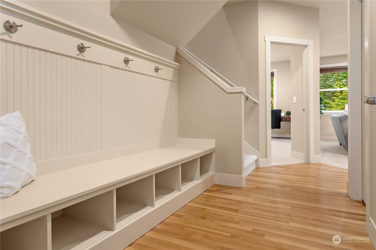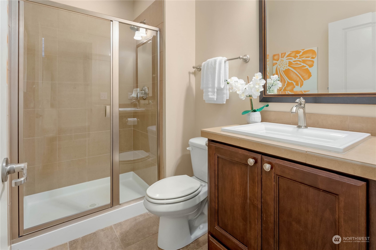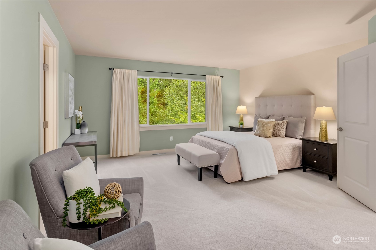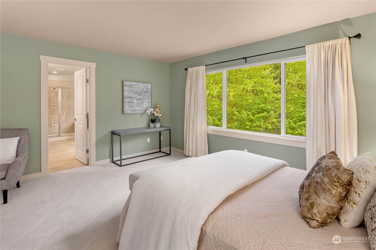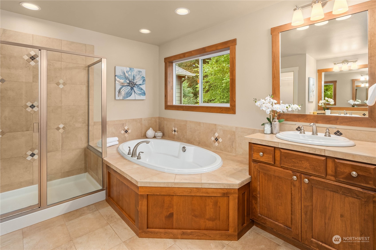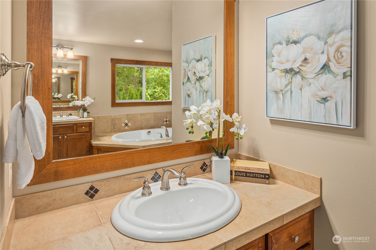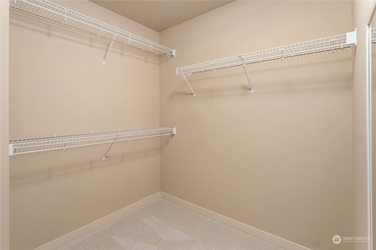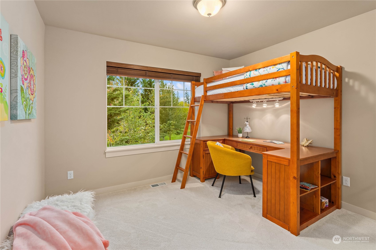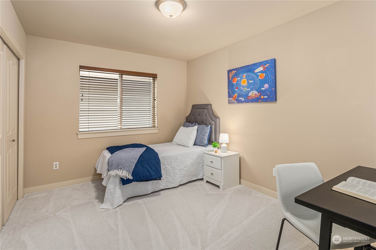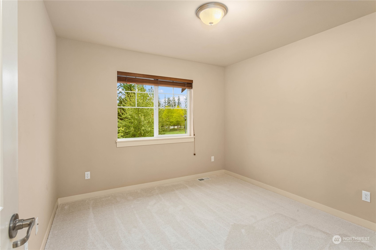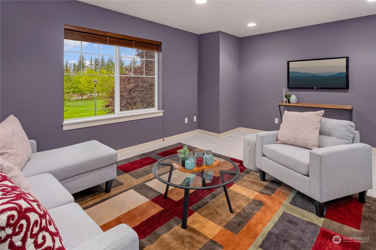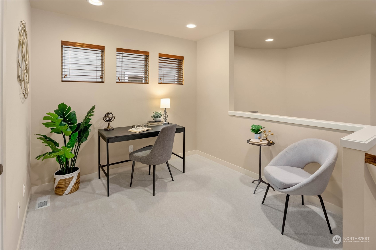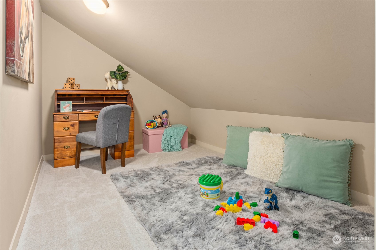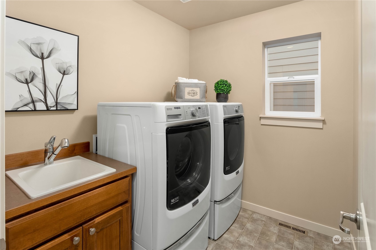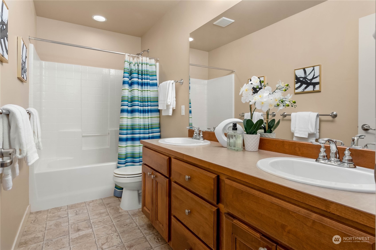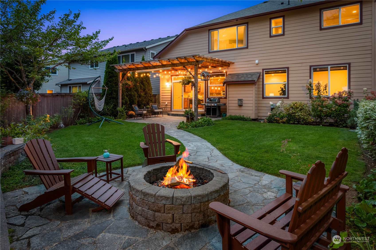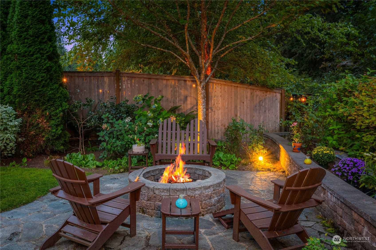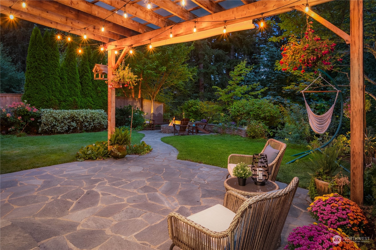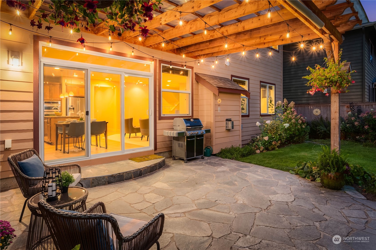10759 Elliston Way Ne, Redmond, WA 98053
Contact Triwood Realty
Schedule A Showing
Request more information
- MLS#: NWM2288892 ( Residential )
- Street Address: 10759 Elliston Way Ne
- Viewed: 1
- Price: $2,100,000
- Price sqft: $605
- Waterfront: No
- Year Built: 2010
- Bldg sqft: 3470
- Bedrooms: 4
- Total Baths: 2
- Full Baths: 2
- Garage / Parking Spaces: 2
- Additional Information
- Geolocation: 47.694 / -122.024
- County: KING
- City: Redmond
- Zipcode: 98053
- Subdivision: Redmond Ridge
- Elementary School: Ella Baker Elem
- Middle School: Timberline Middle
- High School: Redmond High
- Provided by: John L. Scott, Inc.
- Contact: Mary Blake
- 425-836-7800
- DMCA Notice
-
DescriptionDiscover the elegance of this stunning Murray Franklyn home in Redmond Ridge East. Meticulously maintained by original owners, this home incls. 4 bdrms, bonus rm & office/5th bdrm. All NEW carpet, re finished hardwoods, fresh ext. paint, NEW furnace & H2O tank. Chef's Kitchen boasts large island & granite counters. Relax in your private backyard oasis on a greenbelt, complete w/ lush landscaping, firepit & covered patio. The primary suite is a true retreat w/ 2 WI closets. Upstairs loft area provides extra flexible living space. Ample storage. EV charger. Located across from Elliston Park & mins from shops, restaurants, tech hubs, SpaceX & downtown Redmond. LWSD. Experience luxury & modern convenience in this NE facing gem. Pre inspected!
Property Location and Similar Properties
Features
Appliances
- Dishwasher(s)
- Dryer(s)
- Disposal
- Microwave(s)
- Refrigerator(s)
- Stove(s)/Range(s)
- Washer(s)
Home Owners Association Fee
- 97.00
Association Phone
- 360-512-3820
Basement
- None
Builder Name
- Murray Franklyn
Carport Spaces
- 0.00
Close Date
- 0000-00-00
Cooling
- None
Country
- US
Covered Spaces
- 2.00
Exterior Features
- Cement Planked
Flooring
- Ceramic Tile
- Hardwood
- Vinyl
- Carpet
Garage Spaces
- 2.00
Heating
- Forced Air
- High Efficiency (Unspecified)
High School
- Redmond High
Inclusions
- Dishwasher(s)
- Dryer(s)
- Garbage Disposal
- Microwave(s)
- Refrigerator(s)
- Stove(s)/Range(s)
- Washer(s)
Insurance Expense
- 0.00
Interior Features
- Bath Off Primary
- Ceramic Tile
- Double Pane/Storm Window
- Dining Room
- Fireplace
- Hardwood
- Loft
- Skylight(s)
- Walk-In Closet(s)
- Wall to Wall Carpet
- Water Heater
Levels
- Two
Living Area
- 3470.00
Lot Features
- Adjacent to Public Land
- Curbs
- Paved
- Sidewalk
Middle School
- Timberline Middle
Area Major
- 550 - Redmond/Carnation
Net Operating Income
- 0.00
Open Parking Spaces
- 0.00
Other Expense
- 0.00
Parcel Number
- 7203130060
Parking Features
- Driveway
- Attached Garage
- Off Street
Possession
- Closing
- Negotiable
Property Type
- Residential
Roof
- Composition
School Elementary
- Ella Baker Elem
Sewer
- Sewer Connected
Tax Year
- 2024
Water Source
- Public
Year Built
- 2010
