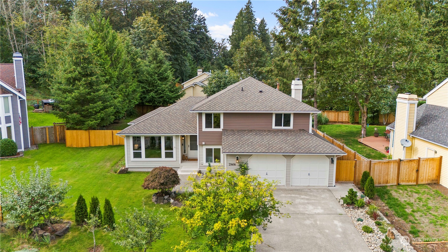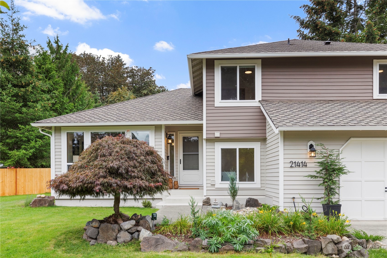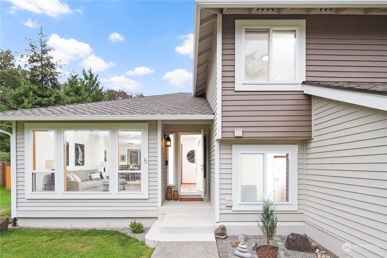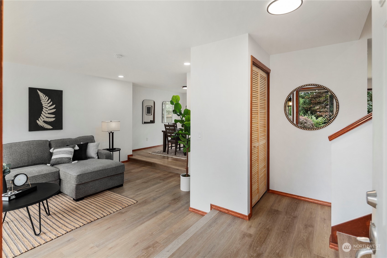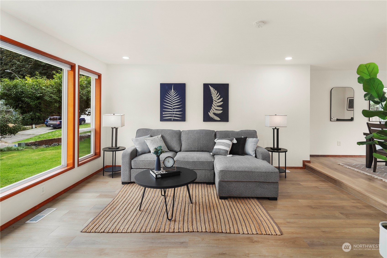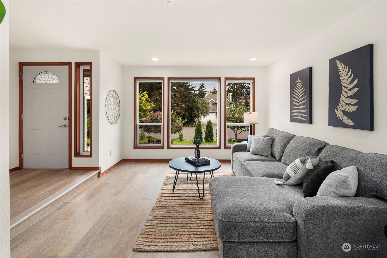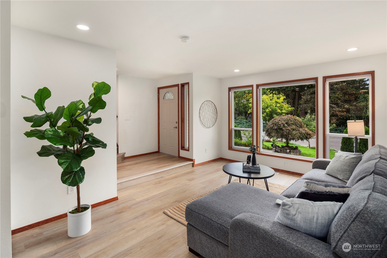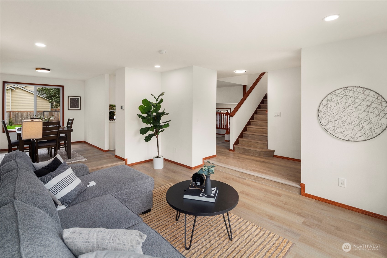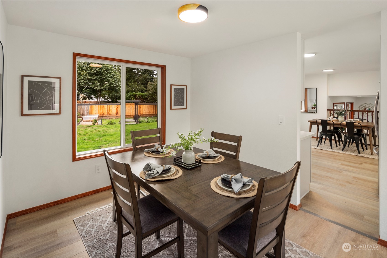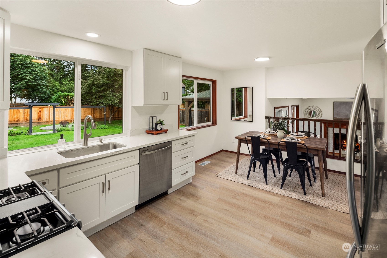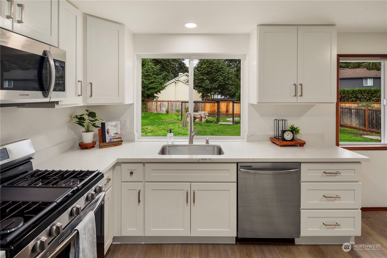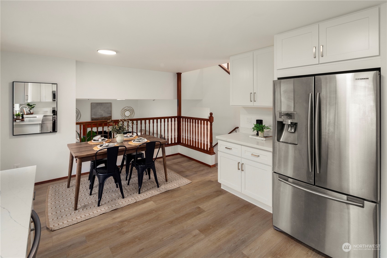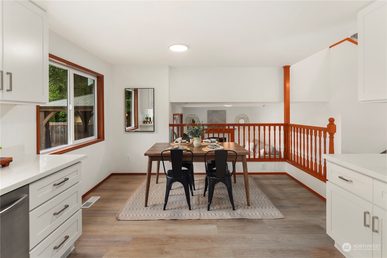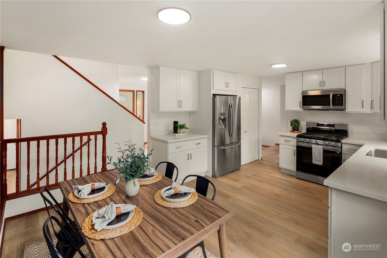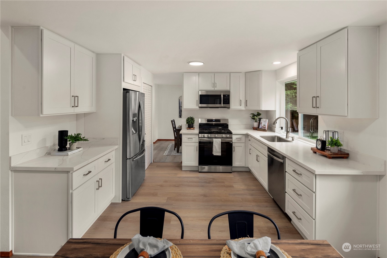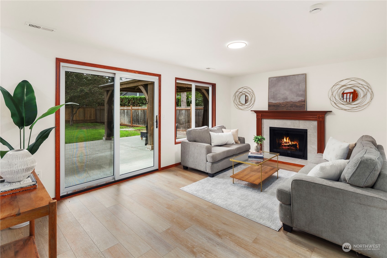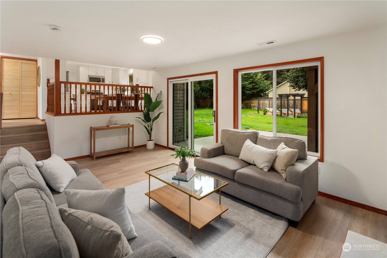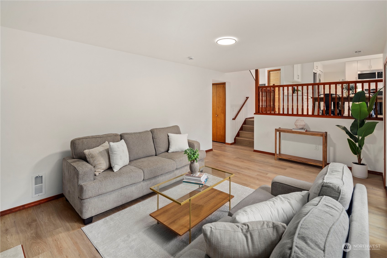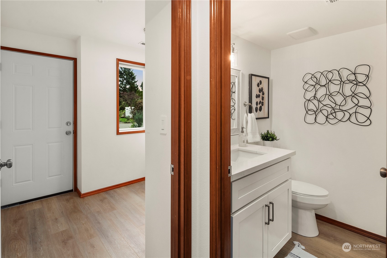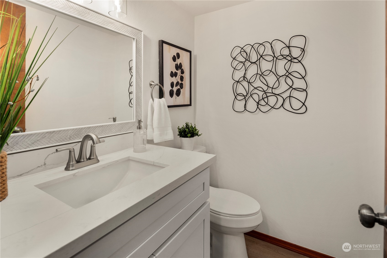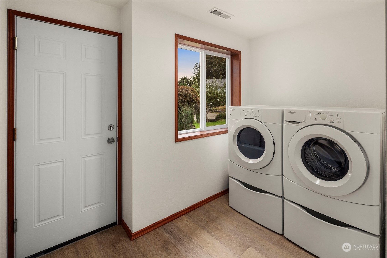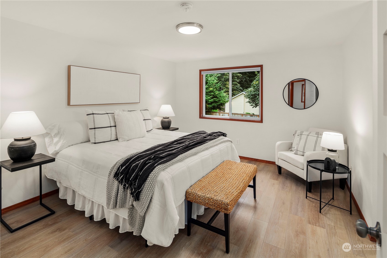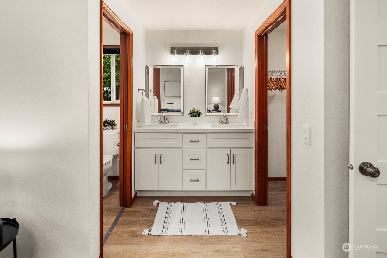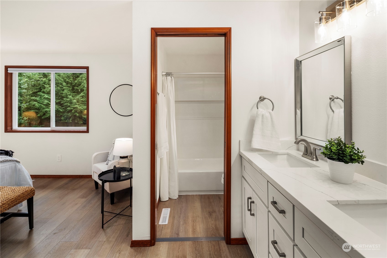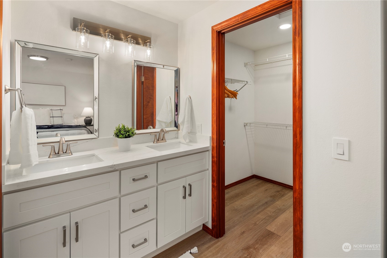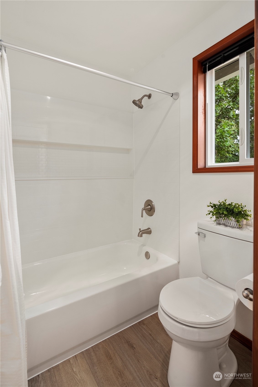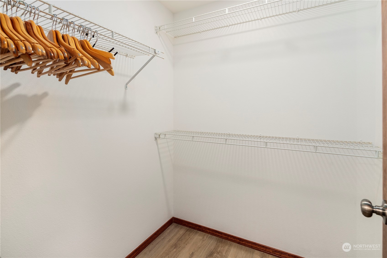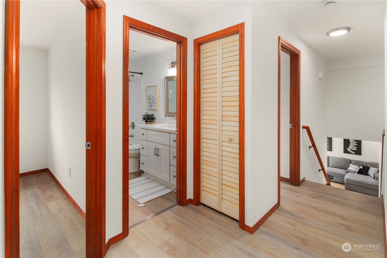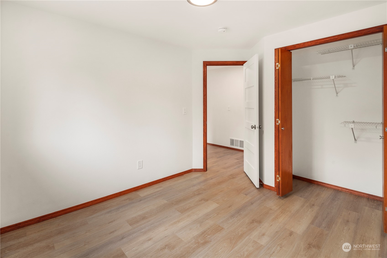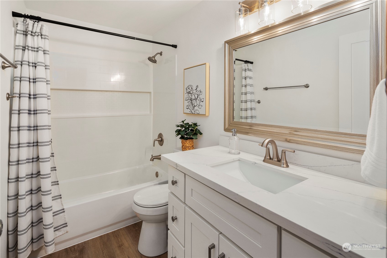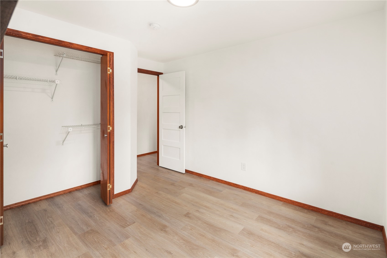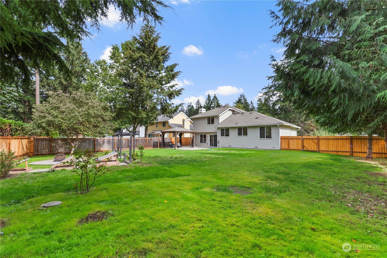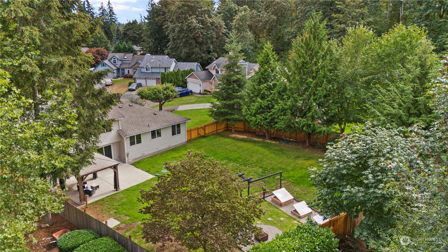21414 293rd Street, Kent, WA 98042
Contact Triwood Realty
Schedule A Showing
Request more information
- MLS#: NWM2288770 ( Residential )
- Street Address: 21414 293rd Street
- Viewed: 2
- Price: $715,000
- Price sqft: $404
- Waterfront: No
- Year Built: 1987
- Bldg sqft: 1770
- Bedrooms: 3
- Total Baths: 3
- Full Baths: 2
- 1/2 Baths: 1
- Garage / Parking Spaces: 2
- Additional Information
- Geolocation: 47.3388 / -122.057
- County: KING
- City: Kent
- Zipcode: 98042
- Subdivision: Lake Sawyer
- Elementary School: Sawyer Woods Elem
- Middle School: Cedar Heights Jnr Hi
- High School: Kentlake High
- Provided by: eXp Realty
- Contact: Mike Severeid
- 888-317-5197
- DMCA Notice
-
DescriptionJust Listed Lake Sawyer Area Residential. This fully upgraded 1,770sqft 3 bed 2.5 bath home sits on a generous 12,000sqft fully fenced lot. Tucked away on a quiet cul de sac, the home features a garden space, fruit trees, and ample parking. Key upgrades include: new vinyl plank flooring, new kitchen cabinets/vanities, quartz countertops, stainless steel appliances, new paint inside and out, new lighting and plumbing fixtures, high efficiency gas furnace, AC, wired for generator, the 50 year roof is only 10 years old, and all appliances stay! Just a stone's throw from Covington and Maple Valley and minutes to Lake Sawyer Park, Druids Glen Golf Course, and Hwy 18. Pre inspected and ready to move in!
Property Location and Similar Properties
Features
Appliances
- Dishwasher(s)
- Dryer(s)
- Microwave(s)
- Refrigerator(s)
- Stove(s)/Range(s)
- Washer(s)
Home Owners Association Fee
- 0.00
Basement
- None
Carport Spaces
- 0.00
Close Date
- 0000-00-00
Cooling
- Forced Air
- Heat Pump
Country
- US
Covered Spaces
- 2.00
Exterior Features
- Wood
Flooring
- Vinyl Plank
Garage Spaces
- 2.00
Heating
- Forced Air
- Heat Pump
High School
- Kentlake High
Inclusions
- Dishwasher(s)
- Dryer(s)
- Microwave(s)
- Refrigerator(s)
- Stove(s)/Range(s)
- Washer(s)
Insurance Expense
- 0.00
Interior Features
- Bath Off Primary
- Double Pane/Storm Window
- Dining Room
- Fireplace
- Security System
- Walk-In Closet(s)
- Wired for Generator
Levels
- Three Or More
Living Area
- 1770.00
Lot Features
- Cul-De-Sac
- Dead End Street
- Paved
Middle School
- Cedar Heights Jnr Hi
Area Major
- 320 - Black Diamond/Maple Valley
Net Operating Income
- 0.00
Open Parking Spaces
- 0.00
Other Expense
- 0.00
Parcel Number
- 7843500300
Parking Features
- Driveway
- Attached Garage
- Off Street
- RV Parking
Possession
- Closing
Property Type
- Residential
Roof
- Composition
School Elementary
- Sawyer Woods Elem
Sewer
- Septic Tank
Tax Year
- 2024
View
- Territorial
Water Source
- Public
Year Built
- 1987
