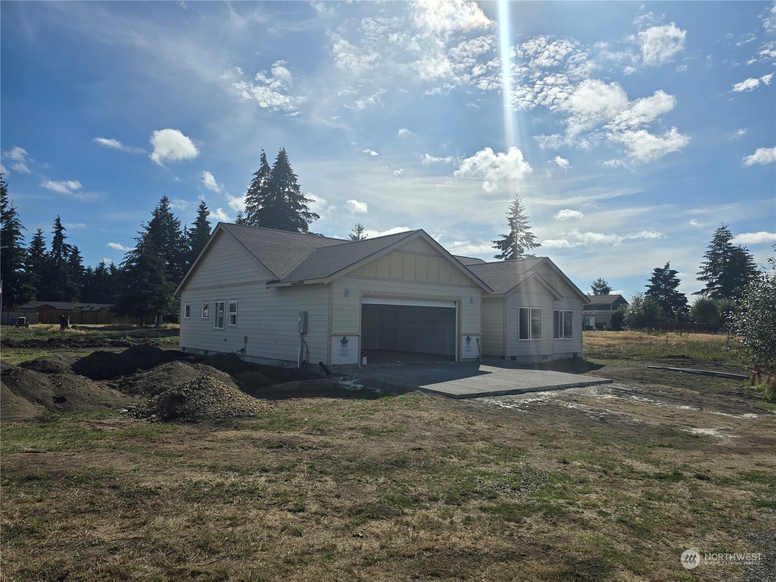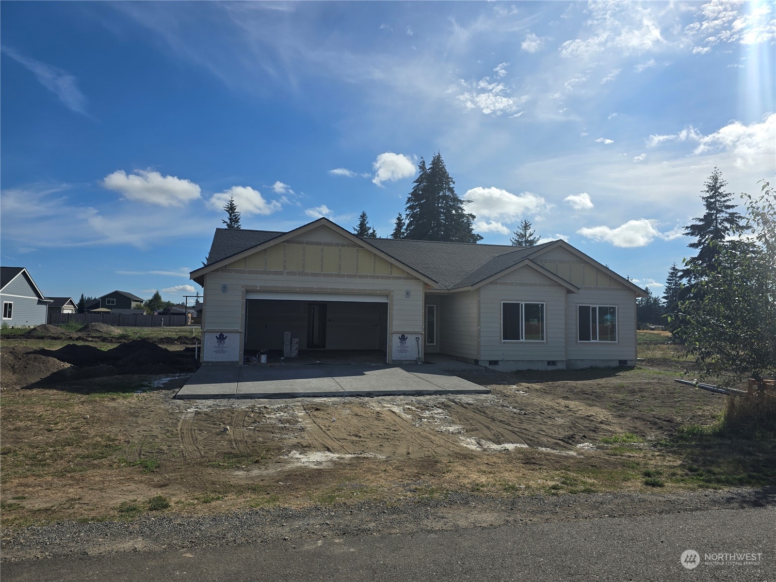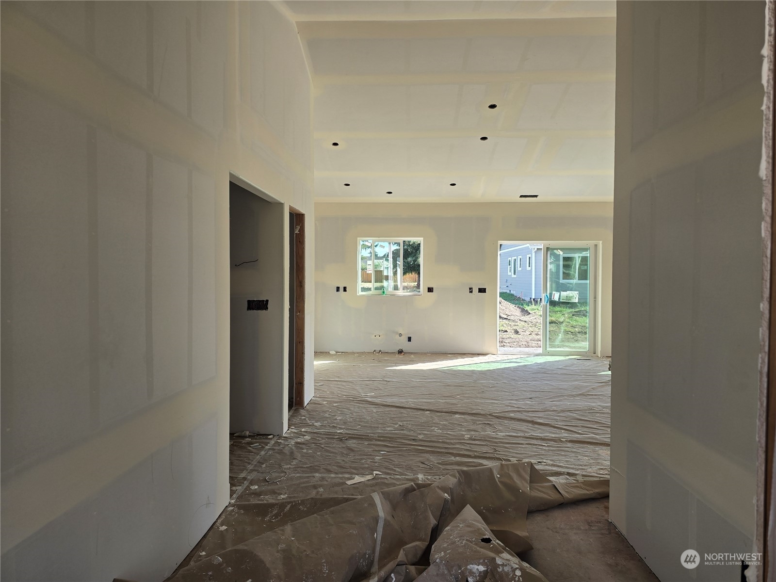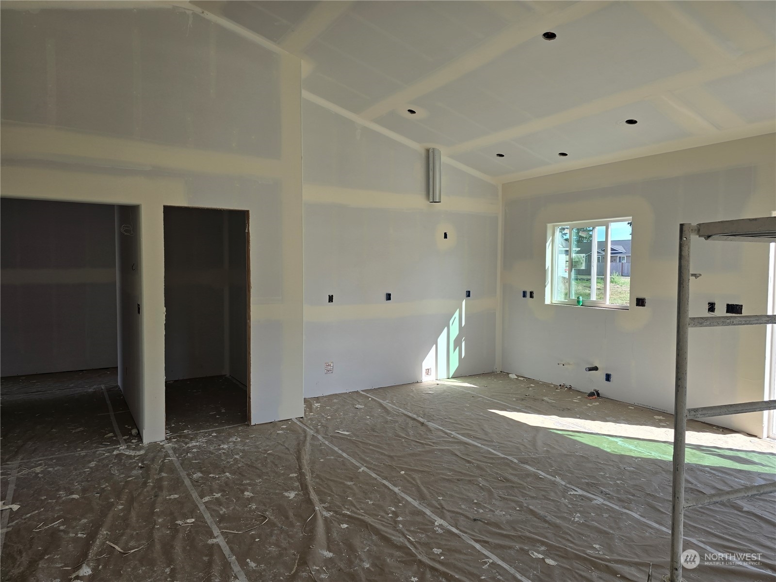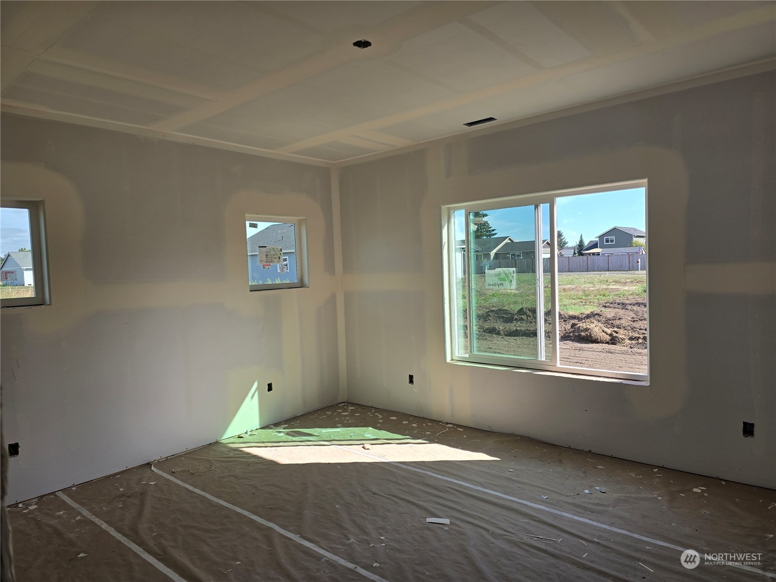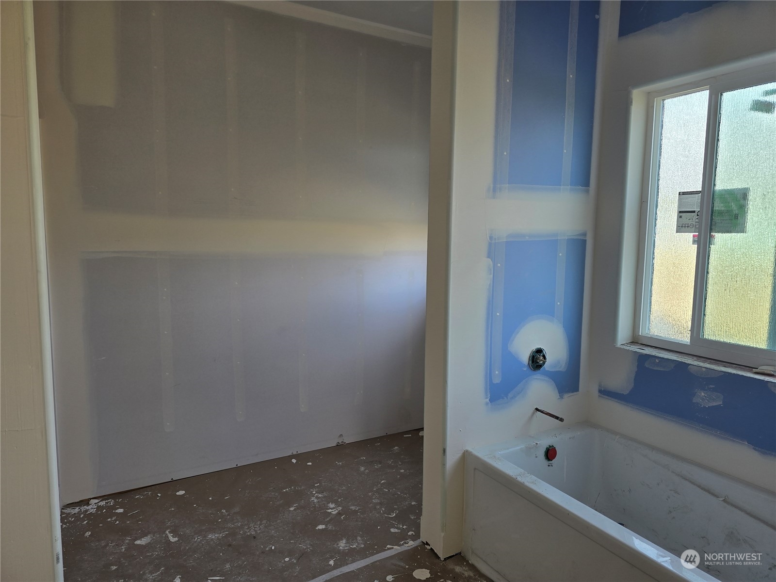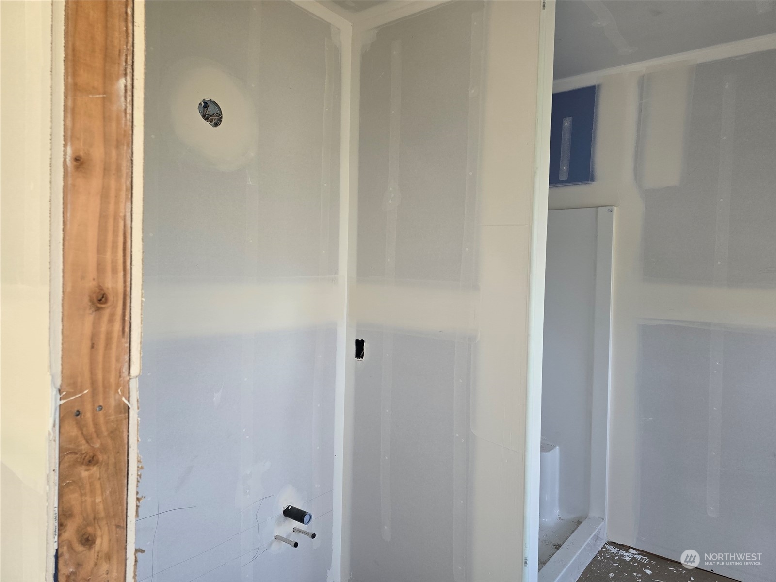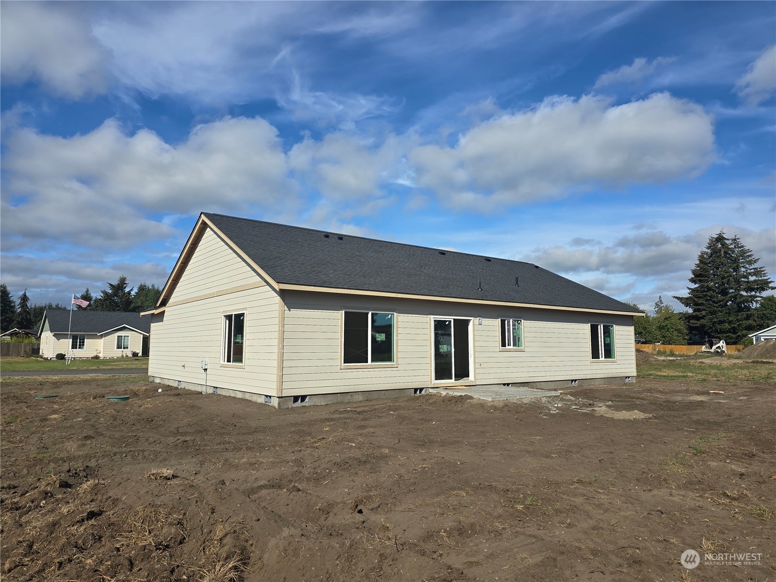9243 179th Lane Sw, Rochester, WA 98579
Contact Triwood Realty
Schedule A Showing
Request more information
- MLS#: NWM2288652 ( Residential )
- Street Address: 9243 179th Lane Sw
- Viewed: 1
- Price: $614,950
- Price sqft: $333
- Waterfront: No
- Year Built: 2024
- Bldg sqft: 1848
- Bedrooms: 3
- Total Baths: 2
- Full Baths: 2
- Garage / Parking Spaces: 2
- Additional Information
- Geolocation: 46.8277 / -123.078
- County: THURSTON
- City: Rochester
- Zipcode: 98579
- Subdivision: Rochester
- Elementary School: Rochester Primary Sc
- Middle School: Rochester Mid
- High School: Rochester High
- Provided by: BHGRE - Northwest Home Team
- Contact: Matt Brady
- 360-345-1006
- DMCA Notice
-
DescriptionBest value in Rochester! This spacious and well appointed rambler plan features 1848sf of living space with a large vaulted great room/kitchen, split bedrooms and tons of storage. Primary bedroom features large W/I closet and 5pc bath. Standard features incl. granite in kitchen, laminate flooring throughout the living areas, entry, kitchen and hall, tile bath floors, forced air furnace with heat pump and large walk in pantry. Shy 3/4 acre lots allows for future shop or?? Pick your colors and finishes to make it your dream home. Estimated completion date late October 2024.
Property Location and Similar Properties
Features
Appliances
- Dishwasher(s)
- Microwave(s)
- Stove(s)/Range(s)
Home Owners Association Fee
- 0.00
Basement
- None
Builder Name
- Hinkle Homes
Carport Spaces
- 0.00
Close Date
- 0000-00-00
Cooling
- Forced Air
- Heat Pump
Country
- US
Covered Spaces
- 2.00
Exterior Features
- Cement Planked
Flooring
- Ceramic Tile
- Laminate
- Carpet
Garage Spaces
- 2.00
Heating
- Forced Air
- Heat Pump
High School
- Rochester High
Inclusions
- Dishwasher(s)
- Microwave(s)
- Stove(s)/Range(s)
Insurance Expense
- 0.00
Interior Features
- Bath Off Primary
- Ceiling Fan(s)
- Ceramic Tile
- High Tech Cabling
- Laminate
- Triple Pane Windows
- Vaulted Ceiling(s)
- Walk-In Closet(s)
- Walk-In Pantry
- Wall to Wall Carpet
- Water Heater
Levels
- One
Living Area
- 1848.00
Lot Features
- Dead End Street
- Paved
Middle School
- Rochester Mid
Area Major
- 455 - Rochester
Net Operating Income
- 0.00
New Construction Yes / No
- Yes
Open Parking Spaces
- 0.00
Other Expense
- 0.00
Parcel Number
- 85421800110
Parking Features
- Attached Garage
Possession
- Closing
Property Condition
- Under Construction
Property Type
- Residential
Roof
- Composition
School Elementary
- Rochester Primary Sc
Sewer
- Septic Tank
Style
- Contemporary
Tax Year
- 2024
View
- Territorial
Water Source
- Public
Year Built
- 2024
