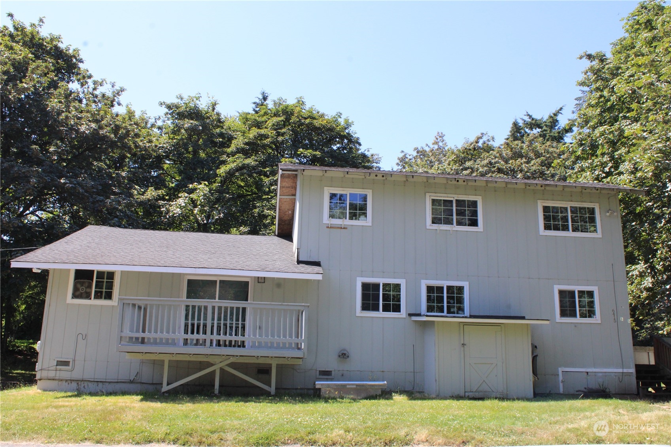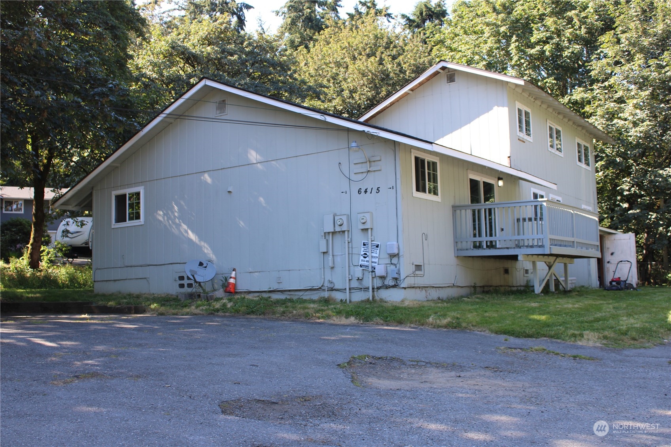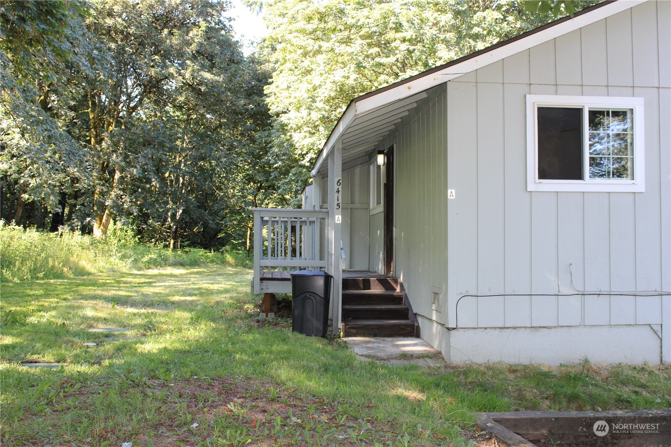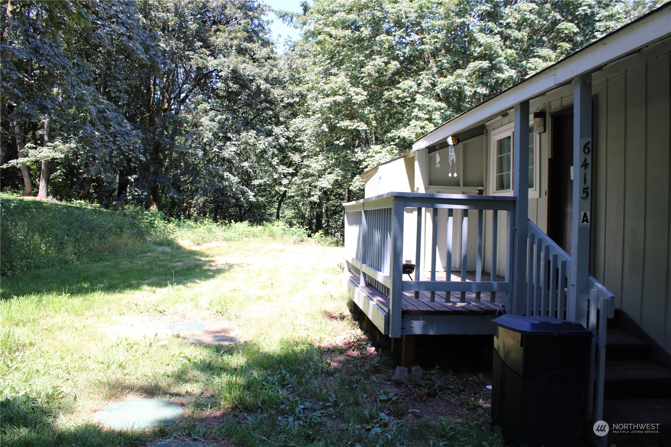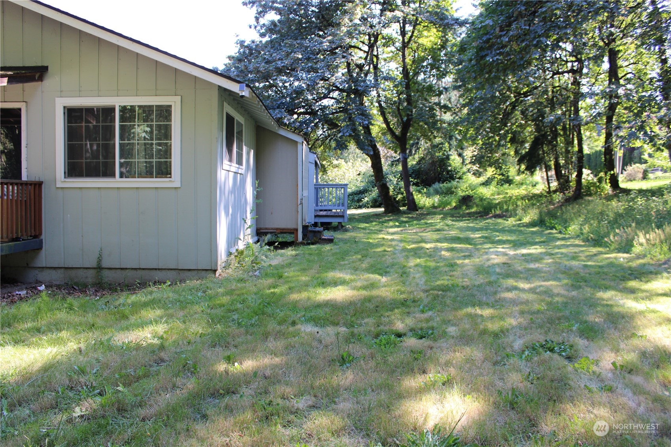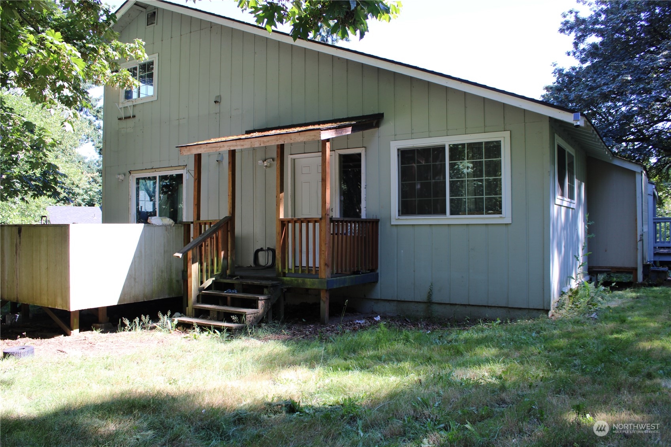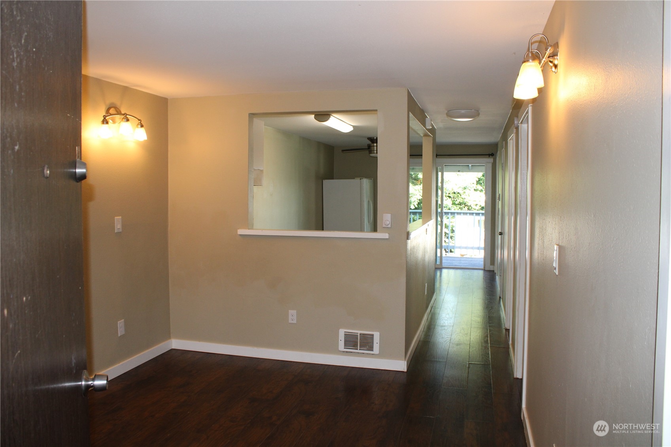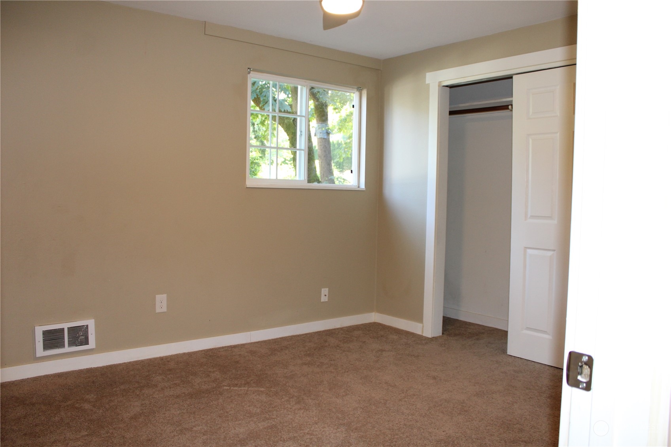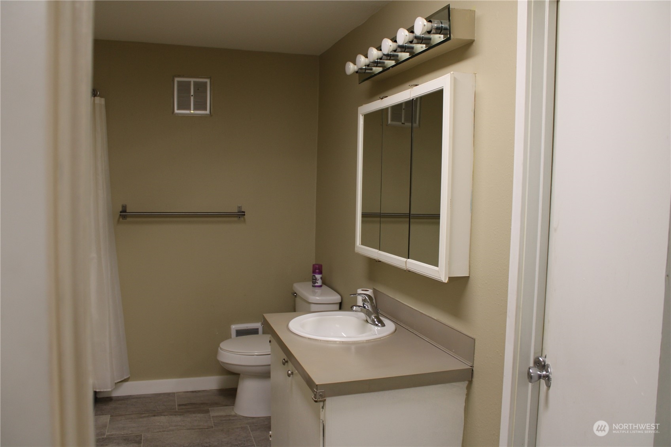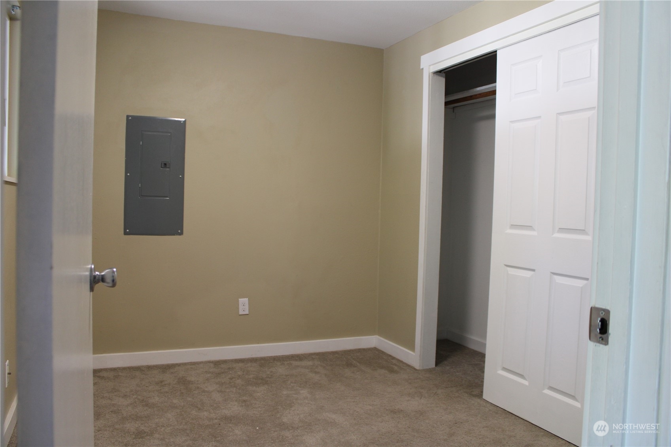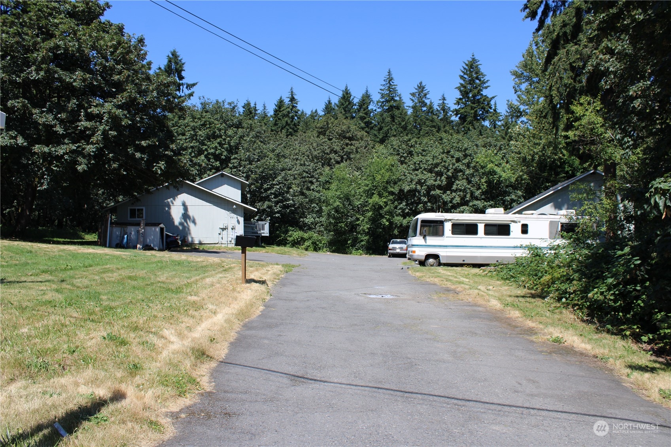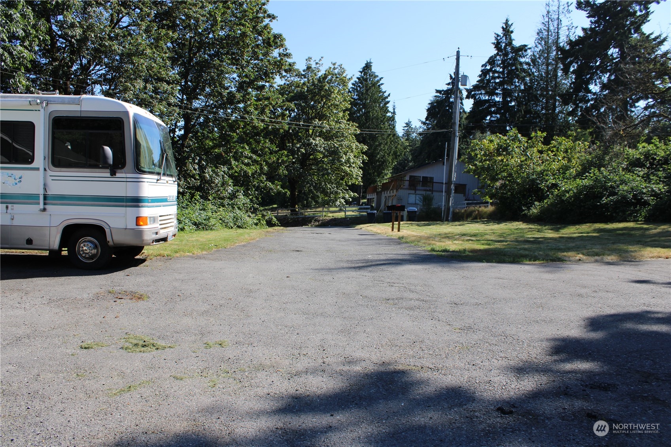6415 7th Street Ne, Tacoma, WA 98422
Contact Triwood Realty
Schedule A Showing
Request more information
- MLS#: NWM2288189 ( Residential Income )
- Street Address: 6415 7th Street Ne
- Viewed: 2
- Price: $750,000
- Price sqft: $314
- Waterfront: No
- Year Built: 1977
- Bldg sqft: 2388
- Acreage: 1.09 acres
- Additional Information
- Geolocation: 47.2639 / -122.342
- County: PIERCE
- City: Tacoma
- Zipcode: 98422
- Subdivision: Fife Heights
- Elementary School: Buyer To Verify
- Middle School: Buyer To Verify
- High School: Buyer To Verify
- Provided by: Real Broker LLC
- Contact: Cyman Huang
- 855-450-0442
- DMCA Notice
-
DescriptionExceptional Investment Opportunity with a $10,000 Seller Credit at Fife Heights! This two story duplex is situated on a spacious lot, offering significant advantages for both long term and short term rental potential. The property features a lengthy driveway, encompassing over an acre of land, with abundant parking available. Nestled amidst picturesque Northwest scenery, it boasts separate utility meters and is zoned for multi family use, along with a septic system. The property presents outstanding prospects for enhancement or development. Unit A comprises two bedrooms and one bathroom, while Unit B offers four bedrooms and two bathrooms.
Property Location and Similar Properties
Features
Home Owners Association Fee
- 0.00
Carport Spaces
- 0.00
Close Date
- 0000-00-00
Cooling
- None
Country
- US
Covered Spaces
- 0.00
Exterior Features
- See Remarks
- Wood
Flooring
- Laminate
- See Remarks
- Carpet
Garage Spaces
- 0.00
Heating
- Baseboard
High School
- Buyer To Verify
Insurance Expense
- 950.00
Interior Features
- Laminate
- Laminate Hardwood
- Wall to Wall Carpet
Living Area
- 0.00
Lot Features
- Open Space
- Secluded
- Value In Land
Middle School
- Buyer To Verify
Area Major
- 70 - Fife
Net Operating Income
- 49282.00
Open Parking Spaces
- 5.00
Other Expense
- 0.00
Parcel Number
- 0421318001
Parking Features
- RV Parking
Possession
- Closing
- See Remarks
- Tenant's Rights
Possible Use
- Multi-Family
- Residential
- See Remarks
Property Condition
- Good
Property Type
- Residential Income
Roof
- Composition
- See Remarks
School Elementary
- Buyer To Verify
Sewer
- Septic Tank
Tax Year
- 2024
View
- Mountain(s)
- See Remarks
- Territorial
Water Source
- Public
- See Remarks
Year Built
- 1977
