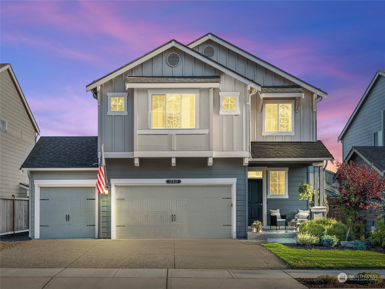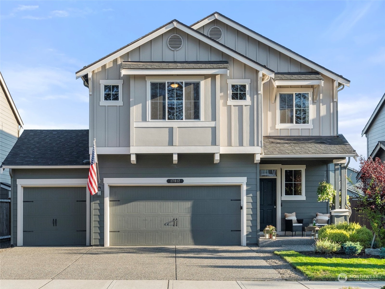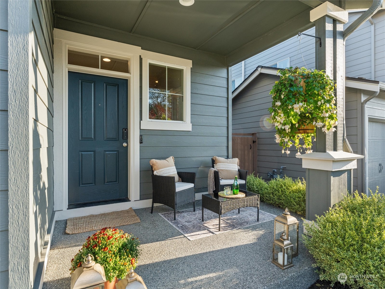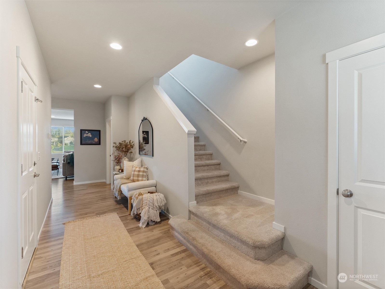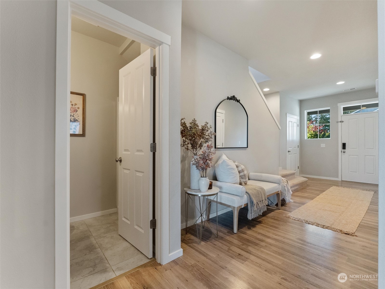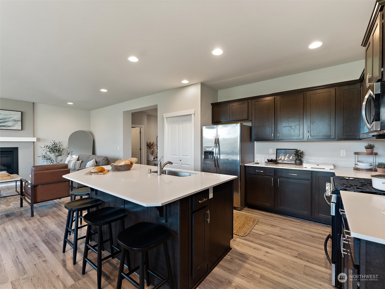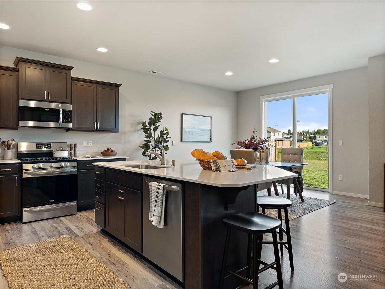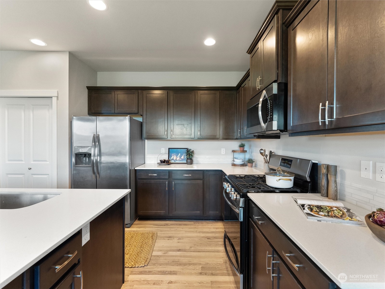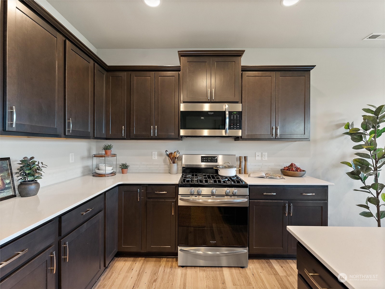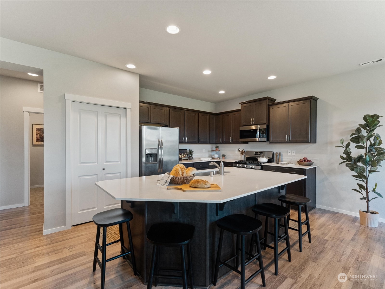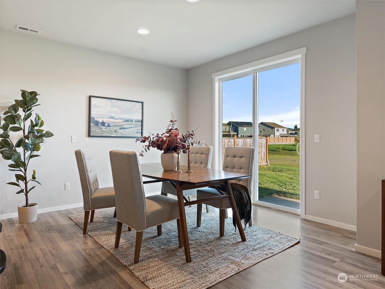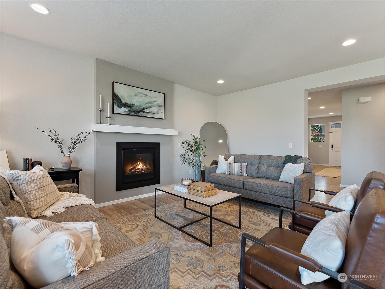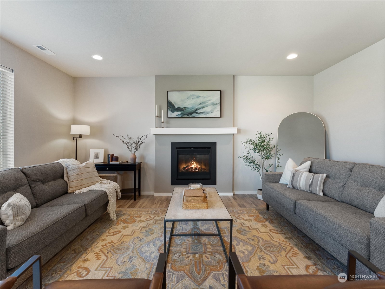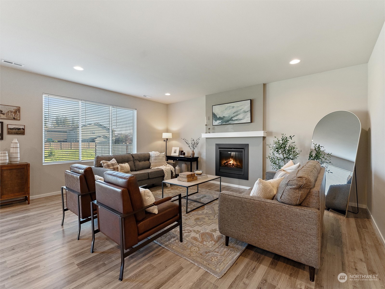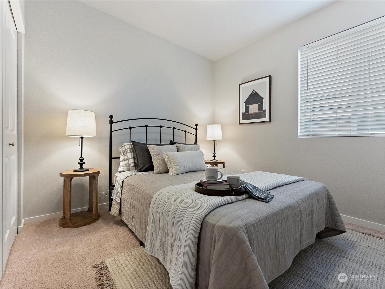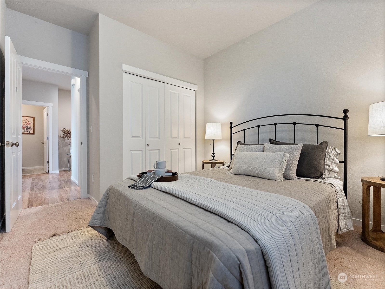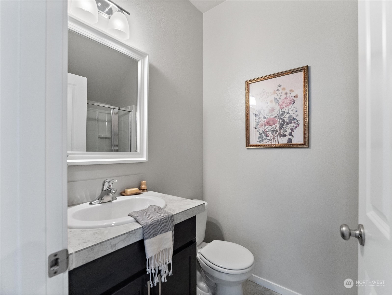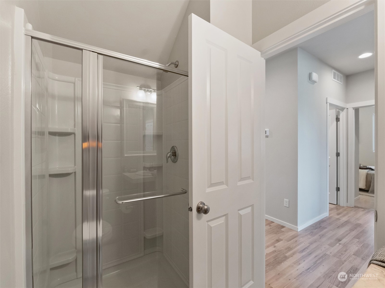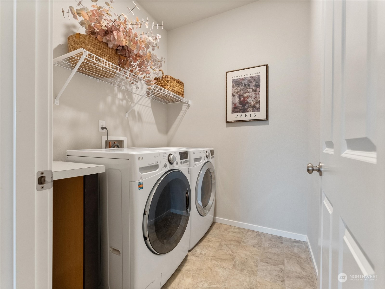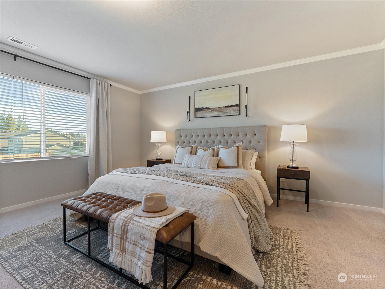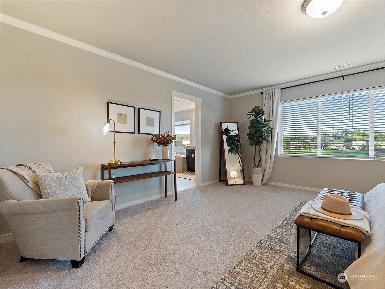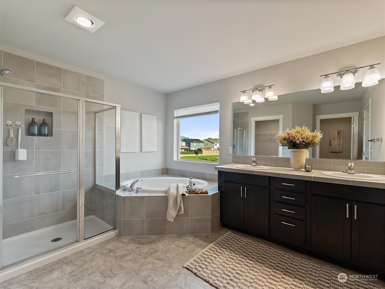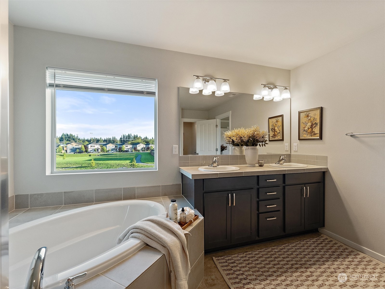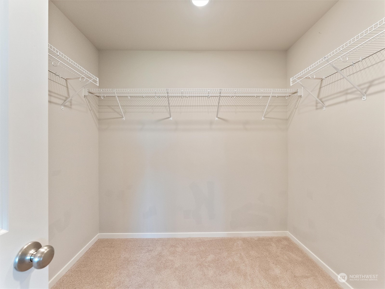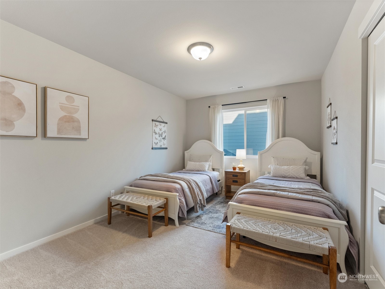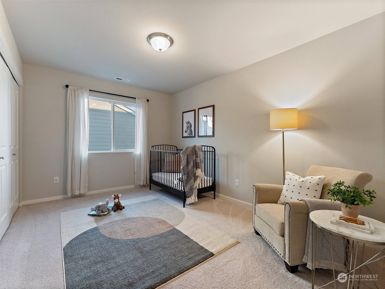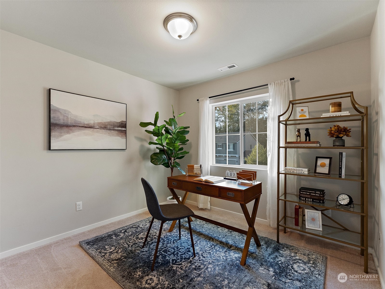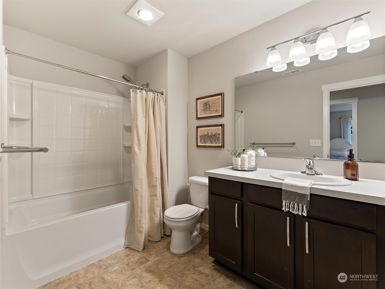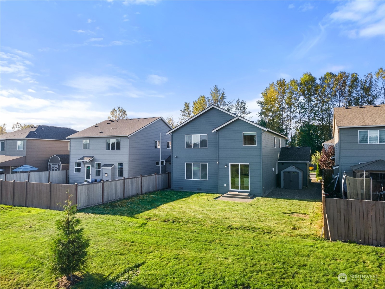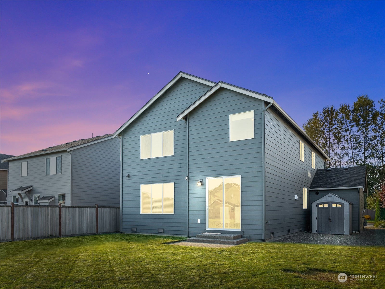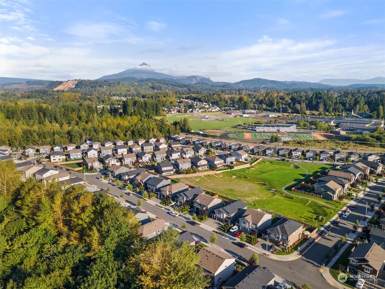17812 Mill Valley Road, Granite Falls, WA 98252
Contact Triwood Realty
Schedule A Showing
Request more information
- MLS#: NWM2288173 ( Residential )
- Street Address: 17812 Mill Valley Road
- Viewed: 1
- Price: $700,000
- Price sqft: $259
- Waterfront: No
- Year Built: 2020
- Bldg sqft: 2706
- Bedrooms: 5
- Total Baths: 2
- Full Baths: 2
- Garage / Parking Spaces: 3
- Additional Information
- Geolocation: 48.0913 / -121.991
- County: SNOHOMISH
- City: Granite Falls
- Zipcode: 98252
- Subdivision: Granite Falls
- Provided by: Skyline Properties, Inc.
- Contact: Erin Campbell
- 425-205-2135
- DMCA Notice
-
DescriptionImagine welcoming the holidays in your beautiful new home, where views of Mount Pilchuck and surrounding green space offer a peaceful backdrop. Nestled along the scenic Mountain Loop Highway in Granite Falls, this inviting neighborhood offers tree lined streets, walking trails, and stunning mountain views. Step inside, and youre greeted by soaring ceilings and an open concept design that blends luxury with warmth. This thoughtfully designed floor plan includes a bedroom and 3/4 bath on the main level, perfect for guests or a home office. Upstairs, wide hallways lead to oversized bedrooms, offering a perfect retreat for modern living, while the spacious layout effortlessly caters to both quiet moments and joyful gatherings.
Property Location and Similar Properties
Features
Appliances
- Dishwasher(s)
- Disposal
- Microwave(s)
- Refrigerator(s)
- Stove(s)/Range(s)
Home Owners Association Fee
- 42.00
Association Phone
- 425-454-6404
Basement
- None
Builder Name
- DR Horton
Carport Spaces
- 0.00
Close Date
- 0000-00-00
Cooling
- None
Country
- US
Covered Spaces
- 3.00
Exterior Features
- Cement Planked
- Wood Products
Flooring
- Vinyl
- Vinyl Plank
- Carpet
Garage Spaces
- 3.00
Heating
- Forced Air
- Tankless Water Heater
Inclusions
- Dishwasher(s)
- Garbage Disposal
- Microwave(s)
- Refrigerator(s)
- Stove(s)/Range(s)
Insurance Expense
- 0.00
Interior Features
- Bath Off Primary
- Double Pane/Storm Window
- Dining Room
- Fireplace
- French Doors
- Walk-In Closet(s)
- Wall to Wall Carpet
- Water Heater
Levels
- Two
Living Area
- 2706.00
Lot Features
- Curbs
- Paved
- Sidewalk
Area Major
- 760 - Northeast Snohomish?
Net Operating Income
- 0.00
Open Parking Spaces
- 0.00
Other Expense
- 0.00
Parcel Number
- 01167600029700
Parking Features
- Driveway
- Attached Garage
- Off Street
Possession
- Closing
Property Condition
- Very Good
Property Type
- Residential
Roof
- Composition
Sewer
- Sewer Connected
Style
- Craftsman
Tax Year
- 2024
View
- Mountain(s)
- Partial
Virtual Tour Url
- https://youtu.be/dCbZ911Kj_Q
Water Source
- Public
Year Built
- 2020
