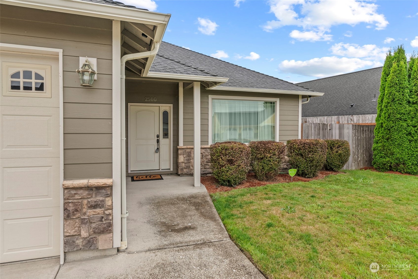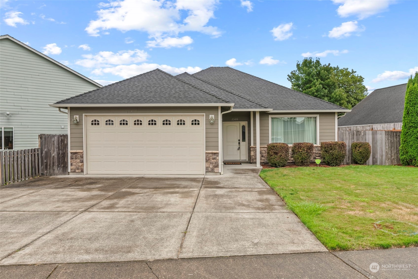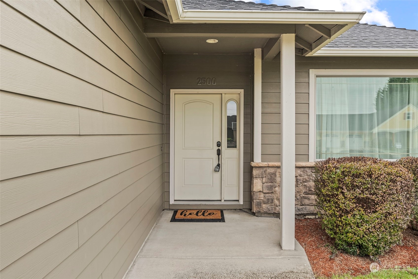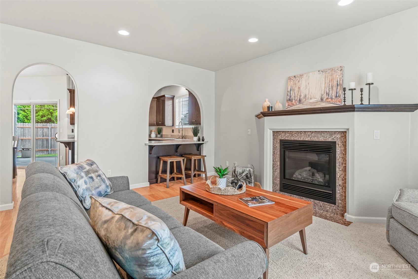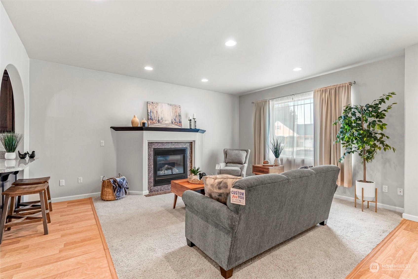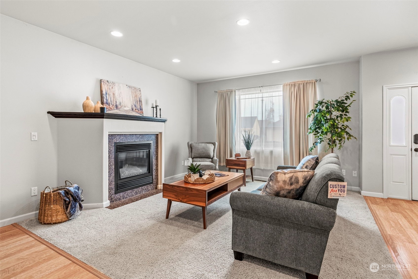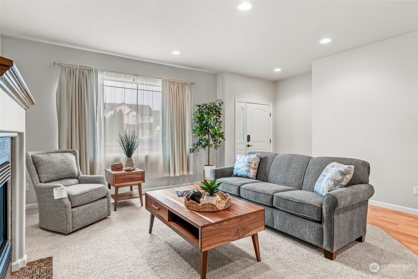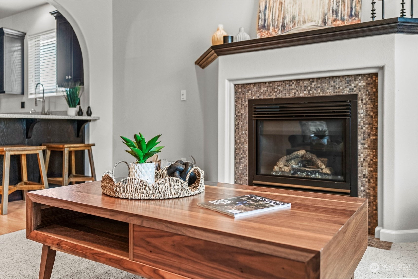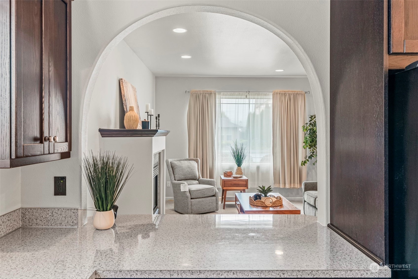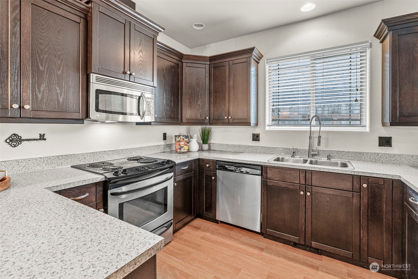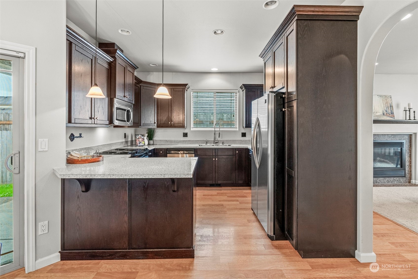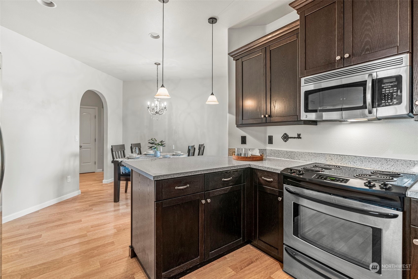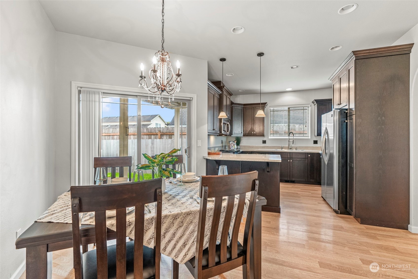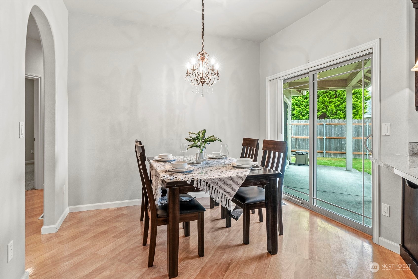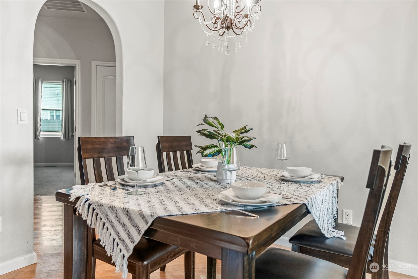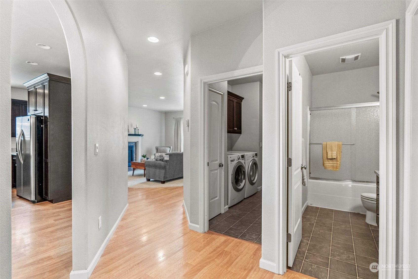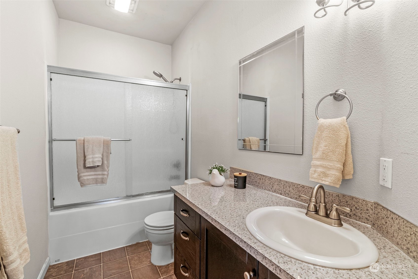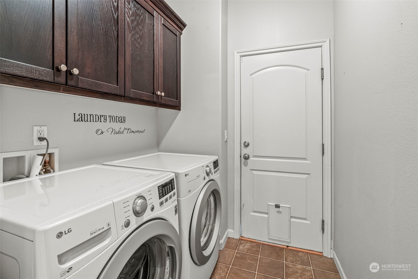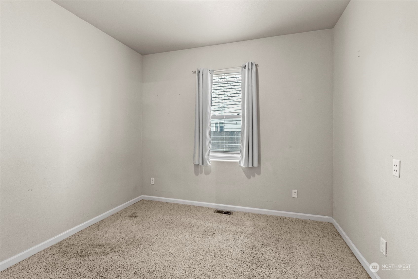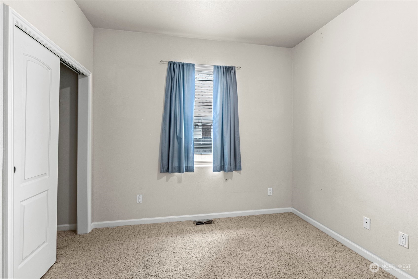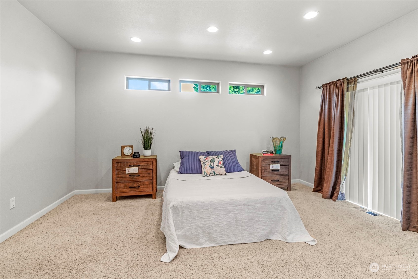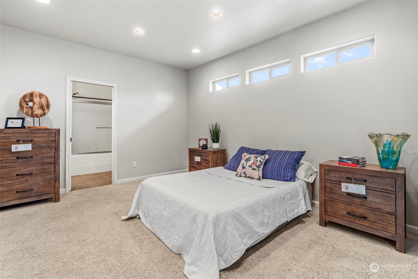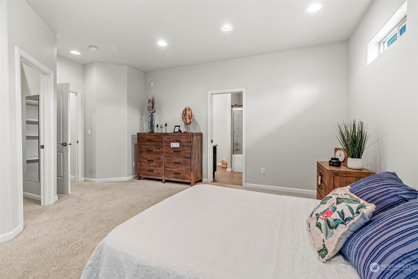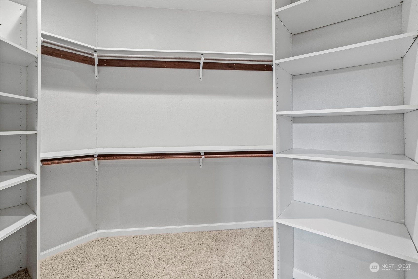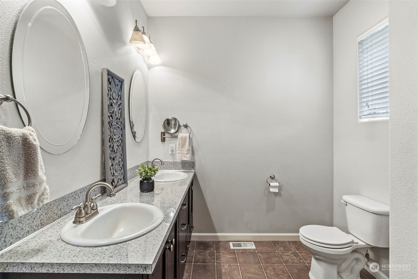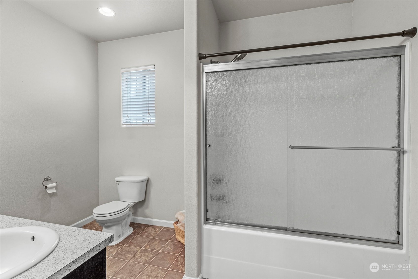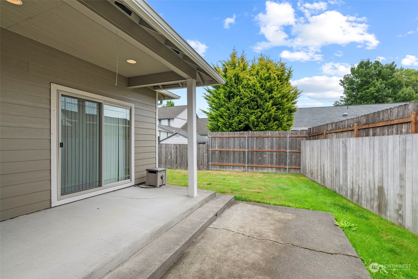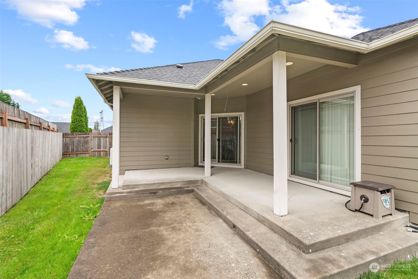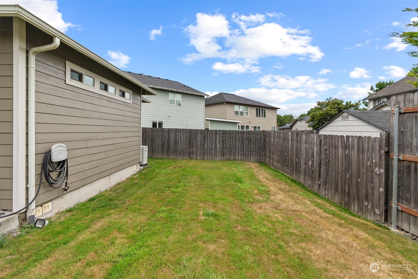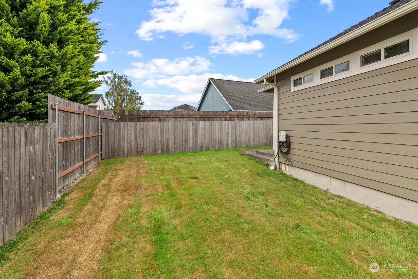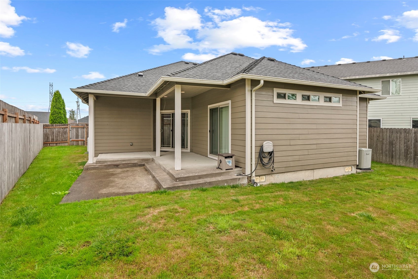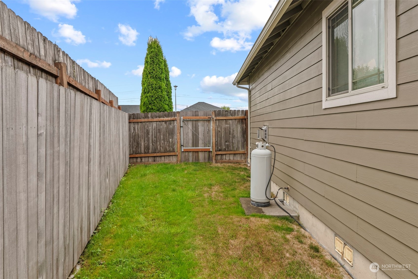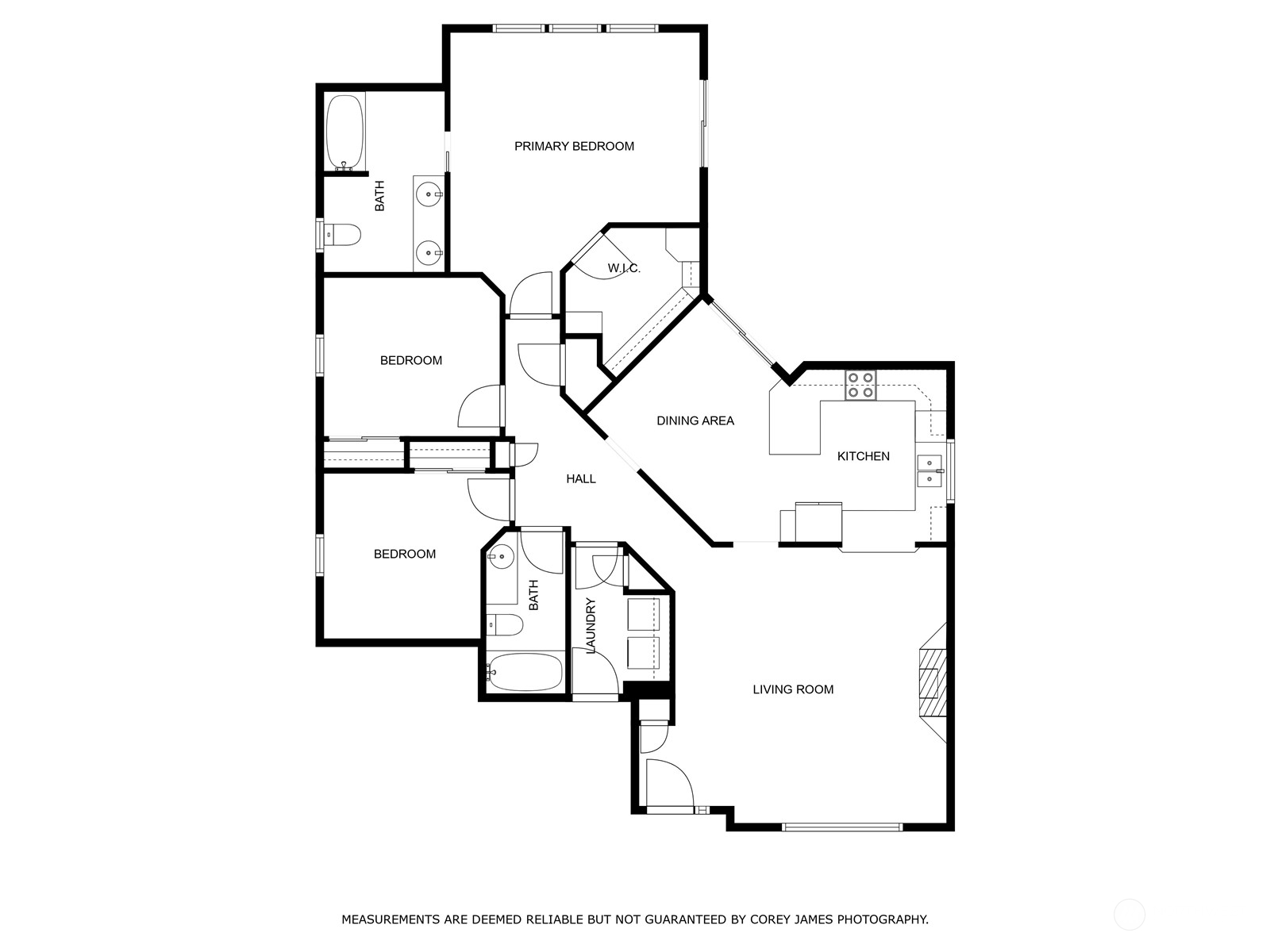2500 Aspen Drive, Longview, WA 98632
Contact Triwood Realty
Schedule A Showing
Request more information
- MLS#: NWM2288081 ( Residential )
- Street Address: 2500 Aspen Drive
- Viewed: 2
- Price: $445,000
- Price sqft: $281
- Waterfront: No
- Year Built: 2007
- Bldg sqft: 1584
- Bedrooms: 3
- Total Baths: 2
- Full Baths: 2
- Garage / Parking Spaces: 2
- Additional Information
- Geolocation: 46.1717 / -123.005
- County: COWLITZ
- City: Longview
- Zipcode: 98632
- Subdivision: Mt Solo
- Elementary School: Robert Gray Elem
- Middle School: Mt Solo Mid
- High School: R A Long
- Provided by: Realty One Group Pacifica
- Contact: Amy McMahon
- 360-232-8777
- DMCA Notice
-
DescriptionIntroducing a charming 3 bed, 2 bath single level home nestled in a serene planned community. Step into the inviting living space featuring a gas fireplace, creating the perfect ambiance for relaxation and comfort. The open kitchen, with its seamless connection to the eating area, sets the stage for delightful entertaining. Outside, discover a fully fenced backyard, and a covered private patio, ideal for enjoying the tranquility of the outdoors. The primary suite boasts a spacious walk in closet and a luxurious full bathroom, offering a private retreat within the home. Both the primary suite and kitchen feature sliders to the backyard, providing effortless access to the outdoor oasis. Don't miss the opportunity to make this home yours!
Property Location and Similar Properties
Features
Appliances
- Dishwasher(s)
- Dryer(s)
- Disposal
- Microwave(s)
- Refrigerator(s)
- Stove(s)/Range(s)
- Washer(s)
Home Owners Association Fee
- 0.00
Basement
- None
Carport Spaces
- 0.00
Close Date
- 0000-00-00
Cooling
- Heat Pump
Country
- US
Covered Spaces
- 2.00
Exterior Features
- Metal/Vinyl
Flooring
- Laminate
- Carpet
Garage Spaces
- 2.00
Heating
- Heat Pump
High School
- R A Long High
Inclusions
- Dishwasher(s)
- Dryer(s)
- Garbage Disposal
- LeasedEquipment
- Microwave(s)
- Refrigerator(s)
- Stove(s)/Range(s)
- Washer(s)
Insurance Expense
- 0.00
Interior Features
- Bath Off Primary
- Fireplace
- Laminate Hardwood
- Laminate Tile
- Sprinkler System
- Walk-In Closet(s)
- Wall to Wall Carpet
- Water Heater
Levels
- One
Living Area
- 1584.00
Lot Features
- Curbs
- Paved
- Sidewalk
Middle School
- Mt Solo Mid
Area Major
- 411 - Robert Gray/Mint Valley
Net Operating Income
- 0.00
Open Parking Spaces
- 0.00
Other Expense
- 0.00
Parcel Number
- 0-80982737
Parking Features
- Driveway
- Attached Garage
- Off Street
Possession
- Closing
Property Condition
- Good
Property Type
- Residential
Roof
- Composition
School Elementary
- Robert Gray Elem
Sewer
- Sewer Connected
Tax Year
- 2024
View
- Territorial
Water Source
- Public
Year Built
- 2007
