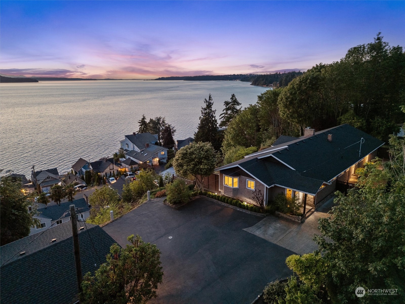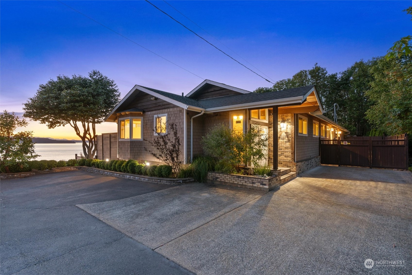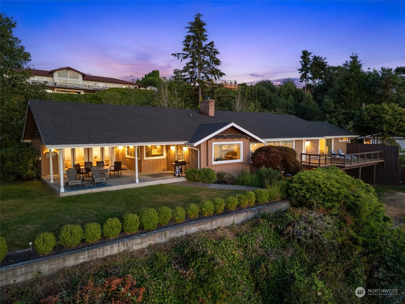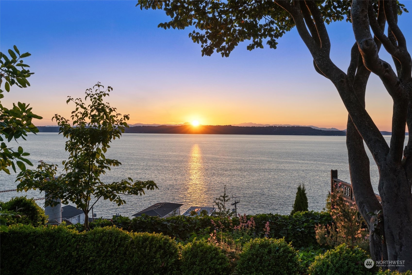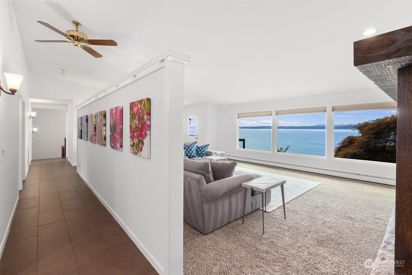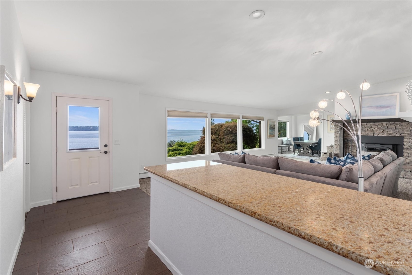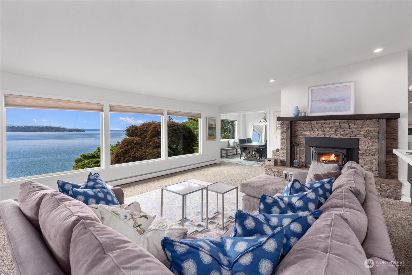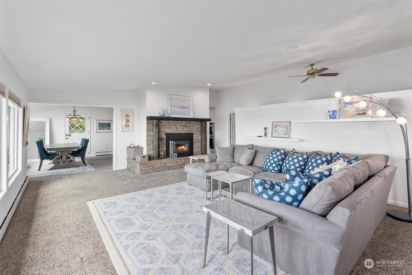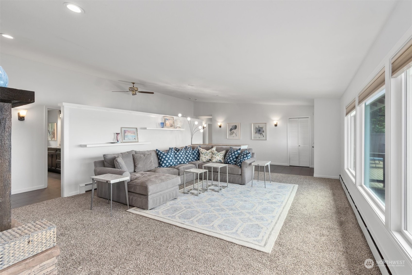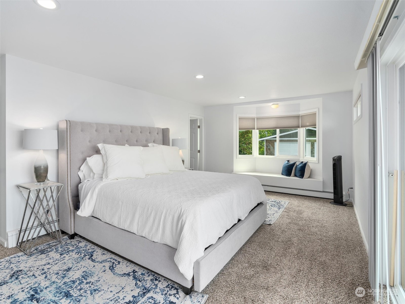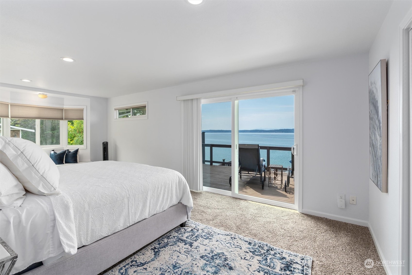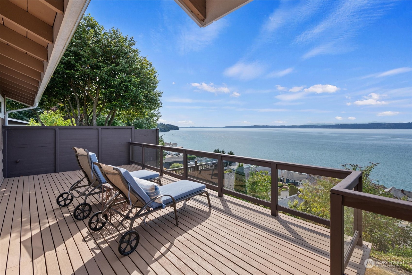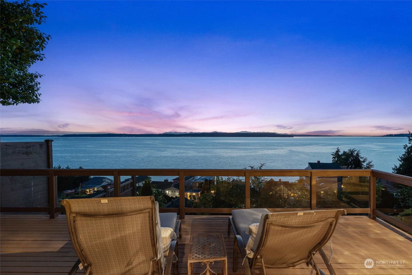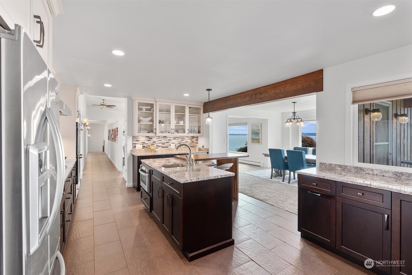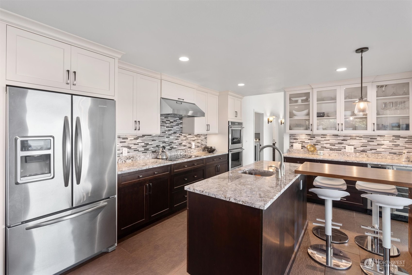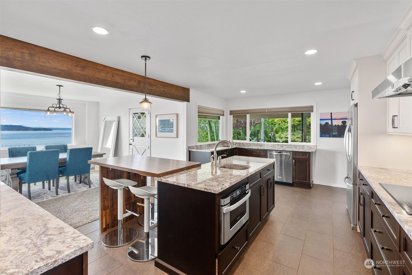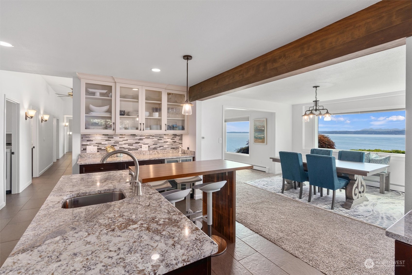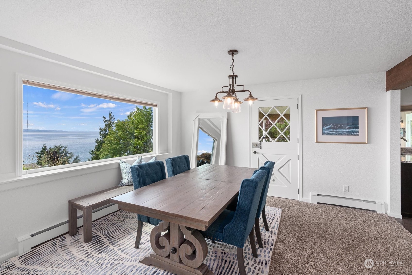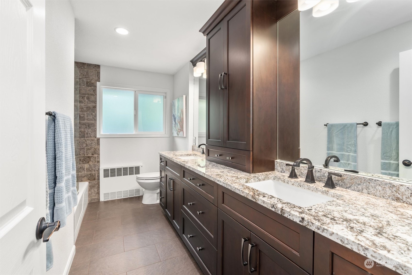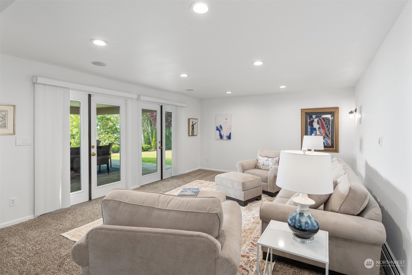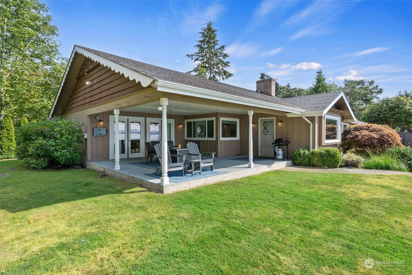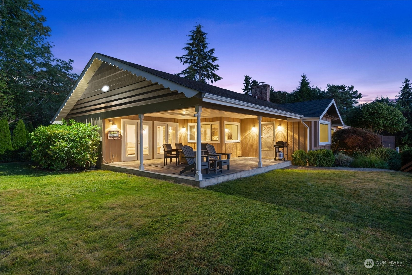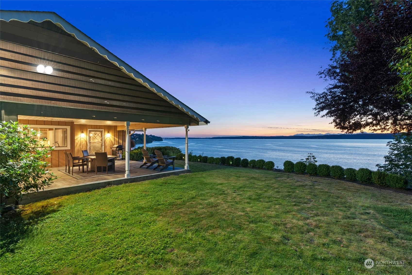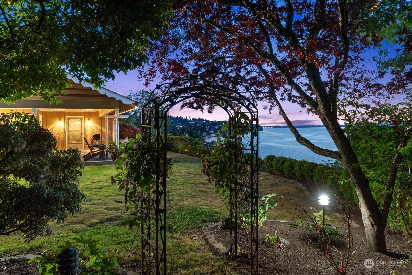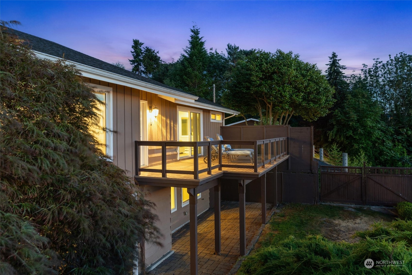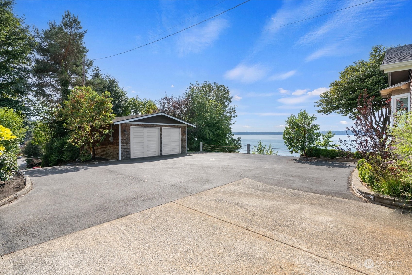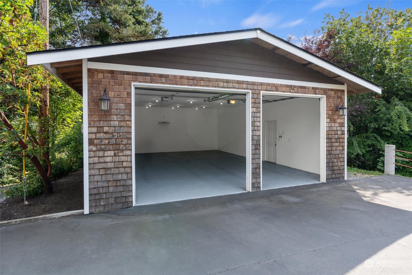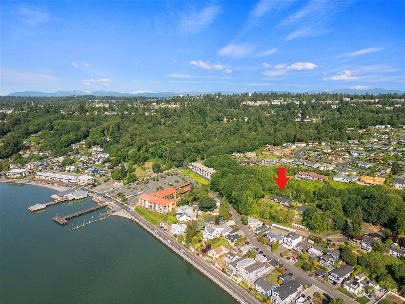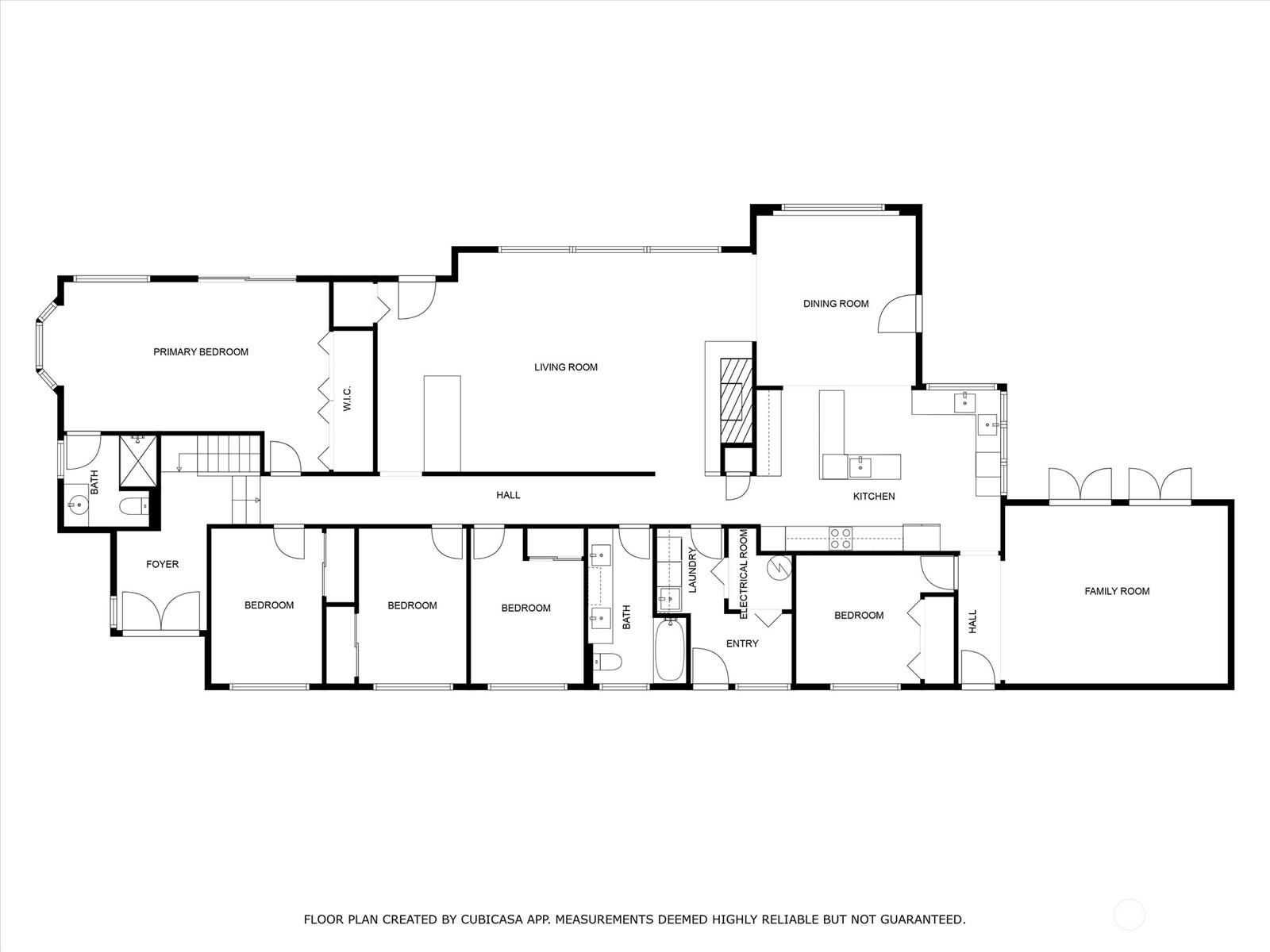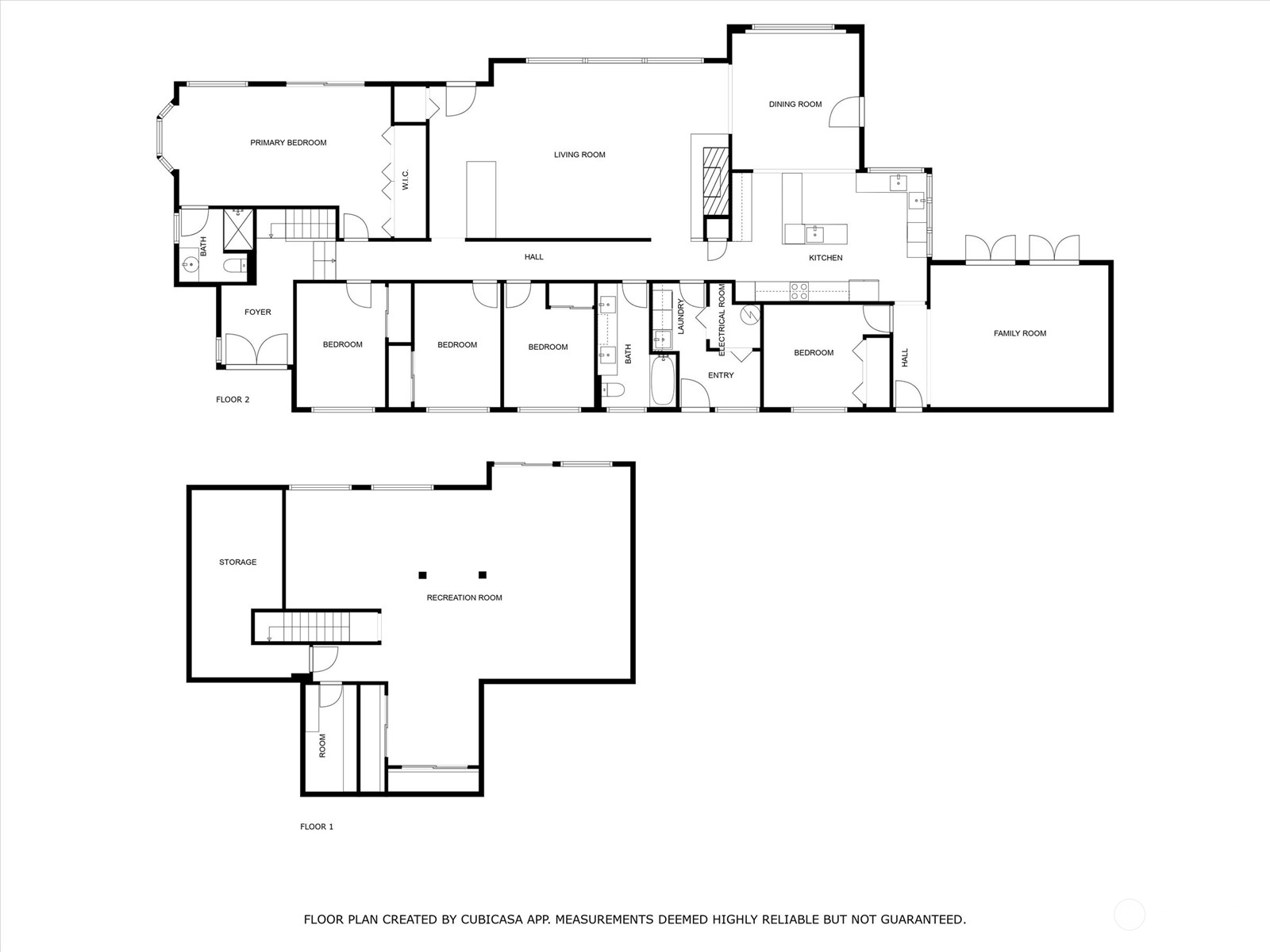28434 5th Place S, Des Moines, WA 98198
Contact Triwood Realty
Schedule A Showing
Request more information
- MLS#: NWM2287724 ( Residential )
- Street Address: 28434 5th Place S
- Viewed: 2
- Price: $1,975,000
- Price sqft: $466
- Waterfront: No
- Year Built: 1958
- Bldg sqft: 4234
- Bedrooms: 4
- Total Baths: 1
- Full Baths: 1
- Garage / Parking Spaces: 4
- Acreage: 1.14 acres
- Additional Information
- Geolocation: 47.3461 / -122.325
- County: KING
- City: Des Moines
- Zipcode: 98198
- Subdivision: Redondo
- Elementary School: Nautilus Elem
- Middle School: Sacajawea Jnr High
- High School: Federal Way Snr High
- Provided by: Windermere RE West Campus Inc
- Contact: Roger Sr Bintner
- 253-838-7900
- DMCA Notice
-
DescriptionExperience modern comfort and timeless charm in Redondo. Enjoy 180 degree views of Puget Sound and the Olympic Mountains from light filled rooms with tasteful finishes. The modern kitchen, with state of the art appliances and ample counter space, invites culinary adventures. The lush backyard offers a private oasis for relaxation or entertaining. Stroll along the Redondo Pier, explore the MaST Center, or unwind at Des Moines Wooton Park. Convenient access to highways and public transit makes commuting to Seattle easy. Enjoy the tranquility of a beach neighborhood with urban convenience. A detached oversized garage and two tax parcels provide endless possibilities. Pre inspected. Call for a private tourthis won't last long.
Property Location and Similar Properties
Features
Appliances
- Dishwasher(s)
- Double Oven
- Microwave(s)
- Stove(s)/Range(s)
Home Owners Association Fee
- 0.00
Basement
- Daylight
- Finished
Carport Spaces
- 0.00
Close Date
- 0000-00-00
Cooling
- None
Country
- US
Covered Spaces
- 4.00
Exterior Features
- Brick
- Wood
Flooring
- Ceramic Tile
- Carpet
Garage Spaces
- 4.00
Heating
- Radiant
- Wall Unit(s)
High School
- Federal Way Snr High
Inclusions
- Dishwasher(s)
- Double Oven
- Microwave(s)
- Stove(s)/Range(s)
Insurance Expense
- 0.00
Interior Features
- Bath Off Primary
- Ceiling Fan(s)
- Ceramic Tile
- Double Pane/Storm Window
- Dining Room
- Fireplace
- French Doors
- Security System
- Walk-In Pantry
- Wall to Wall Carpet
- Wine Cellar
Levels
- One
Living Area
- 4234.00
Lot Features
- Corner Lot
- Open Space
- Paved
- Secluded
Middle School
- Sacajawea Jnr High
Area Major
- 120 - Des Moines/Redondo
Net Operating Income
- 0.00
Open Parking Spaces
- 0.00
Other Expense
- 0.00
Parcel Number
- 7203600780
Parking Features
- Detached Garage
Possession
- Closing
Property Condition
- Remodeled
Property Type
- Residential
Roof
- Composition
School Elementary
- Nautilus Elem
Sewer
- Sewer Connected
Tax Year
- 2024
View
- Bay
- Mountain(s)
- See Remarks
- Sound
Water Source
- Public
Year Built
- 1958
