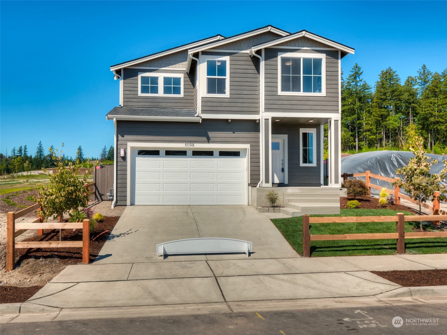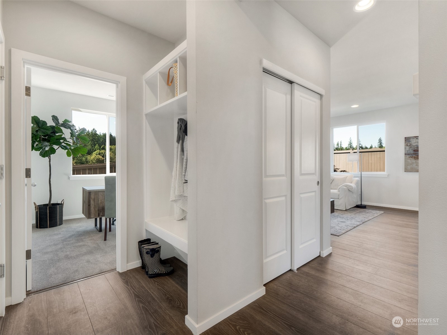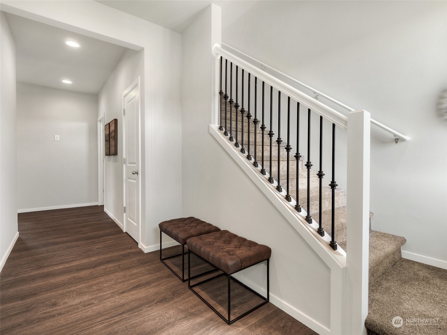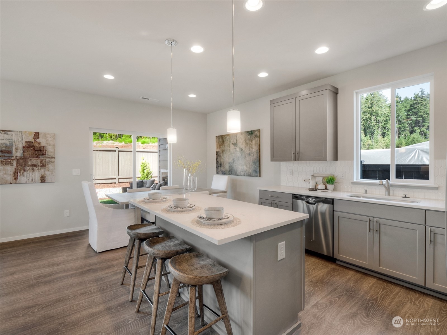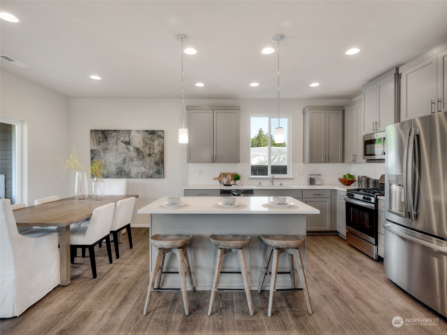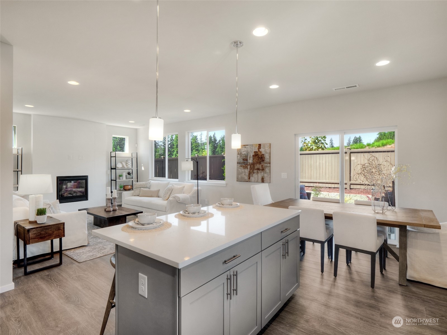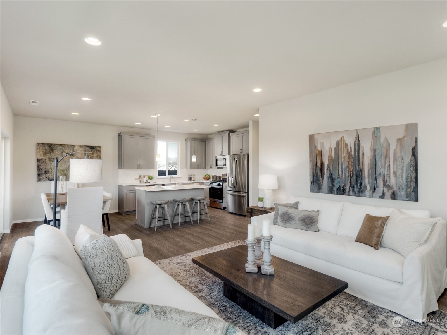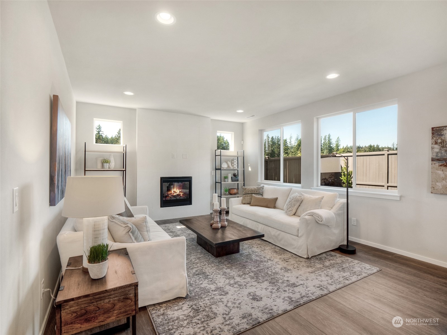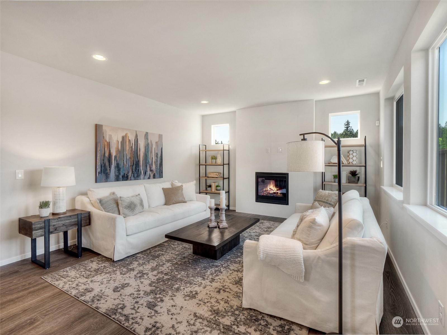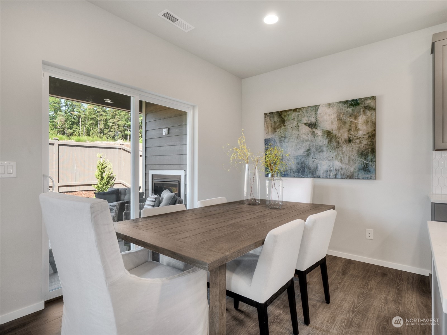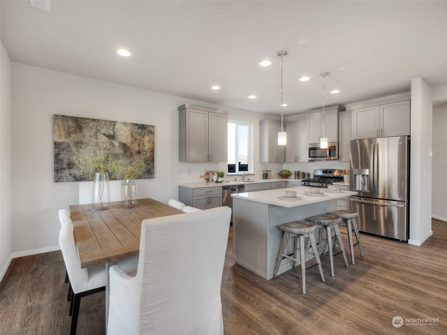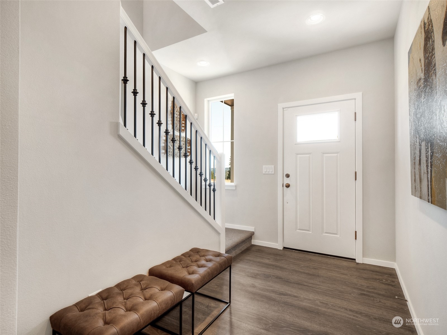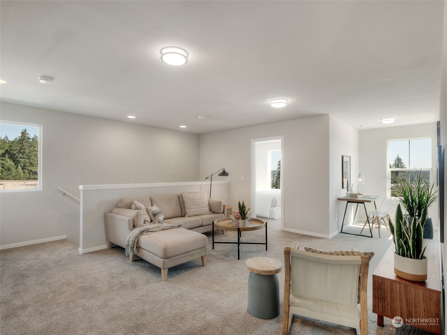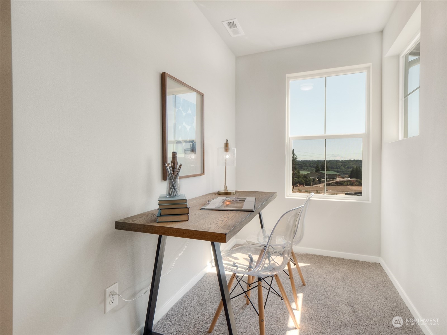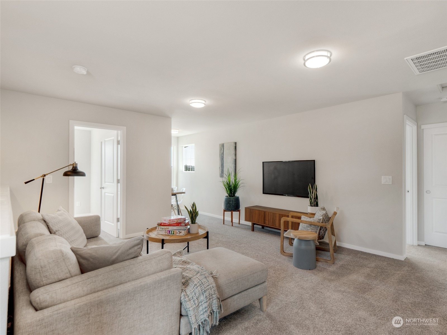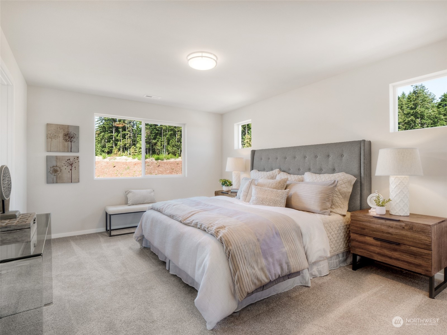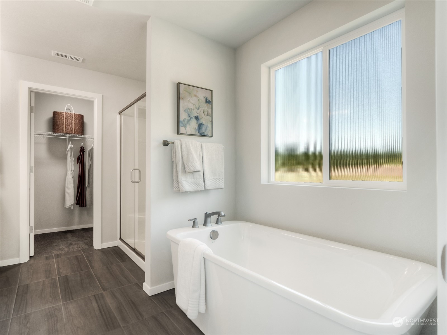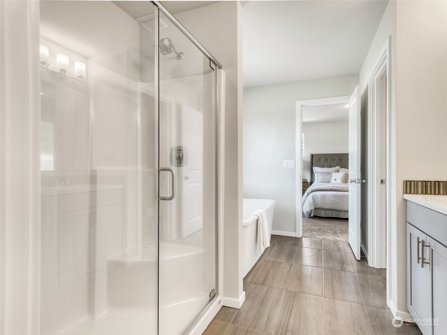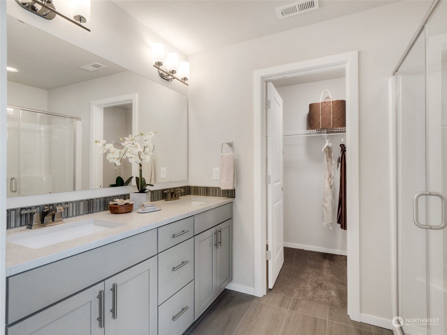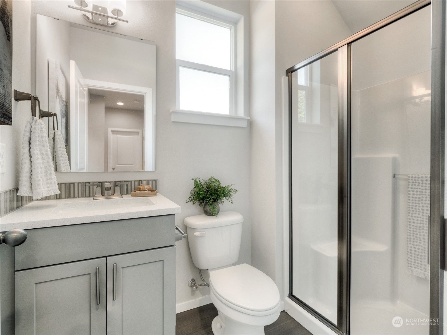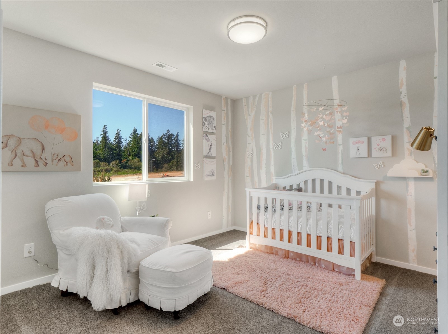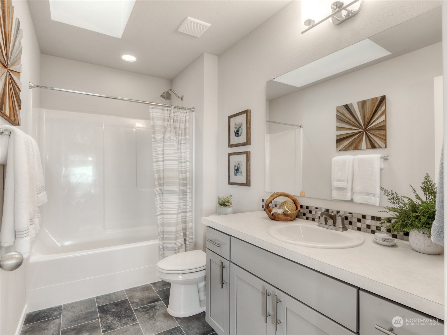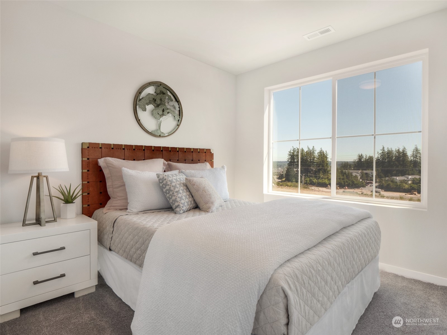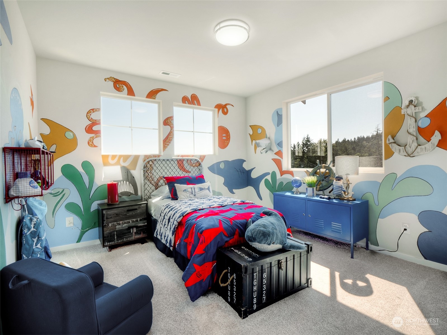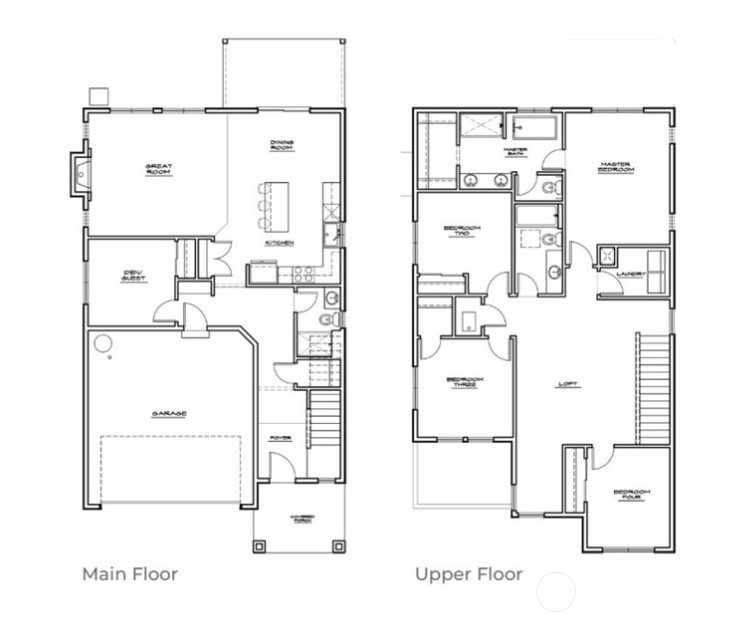730 Van De Vanter Avenue, Kent, WA 98030
Contact Triwood Realty
Schedule A Showing
Request more information
- MLS#: NWM2287366 ( Residential )
- Street Address: 730 Van De Vanter Avenue
- Viewed: 1
- Price: $789,950
- Price sqft: $341
- Waterfront: No
- Year Built: 2025
- Bldg sqft: 2319
- Bedrooms: 5
- Total Baths: 3
- Full Baths: 2
- 1/2 Baths: 1
- Garage / Parking Spaces: 2
- Additional Information
- Geolocation: 47.3747 / -122.224
- County: KING
- City: Kent
- Zipcode: 98030
- Subdivision: Scenic Hill
- Elementary School: Scenic Hill Elem
- Middle School: Canyon Ridge Middle School
- High School: Kent Meridian High
- Provided by: Berkshire Hathaway HS SSP
- Contact: Gary Hendrickson
- 253-267-0149
- DMCA Notice
-
DescriptionScenic Hill by MTT Homes presents this well designed 2,319 sq ft home offers 5 bedrooms featuring a main level bedroom and 3/4 bath and large bonus room. The spacious layout includes an open concept living area and a modern kitchen including SS gas range, microwave & dishwasher. Large single bowl sink & shaker door cabinets. Upstairs offers large primary suite with 5 pc bath & walk in closet. 2 additional bedrooms & loft with laundry & secondary bath. Enjoy the convenience of a two car garage and the privacy of a small dead end road of just 4 homes. 9 ft ceilings on main, professionally landscaped front yard. NOA HOA. A/C. Time to pick your finishes, you can personalize your home to reflect your style. Estimated completion Spring 2025.
Property Location and Similar Properties
Features
Appliances
- Dishwasher(s)
- Disposal
- Microwave(s)
- Stove(s)/Range(s)
Home Owners Association Fee
- 0.00
Basement
- None
Builder Name
- MTT Homes
Carport Spaces
- 0.00
Close Date
- 0000-00-00
Cooling
- Heat Pump
Country
- US
Covered Spaces
- 2.00
Exterior Features
- Cement Planked
- Wood
- Wood Products
Flooring
- Vinyl
- Vinyl Plank
- Carpet
Garage Spaces
- 2.00
Heating
- Heat Pump
High School
- Kent-Meridian High
Inclusions
- Dishwasher(s)
- Garbage Disposal
- Microwave(s)
- Stove(s)/Range(s)
Insurance Expense
- 0.00
Interior Features
- Bath Off Primary
- Dining Room
- Fireplace
- Loft
- Walk-In Closet(s)
- Wall to Wall Carpet
- Water Heater
Levels
- Two
Living Area
- 2319.00
Lot Features
- Dead End Street
- Paved
Middle School
- Canyon Ridge Middle School
Area Major
- 330 - Kent
Net Operating Income
- 0.00
New Construction Yes / No
- Yes
Open Parking Spaces
- 0.00
Other Expense
- 0.00
Parcel Number
- 9183702163
Parking Features
- Attached Garage
Possession
- Closing
Property Condition
- Under Construction
Property Type
- Residential
Roof
- Composition
School Elementary
- Scenic Hill Elem
Sewer
- Sewer Connected
Tax Year
- 2025
View
- Territorial
Water Source
- Public
Year Built
- 2025
