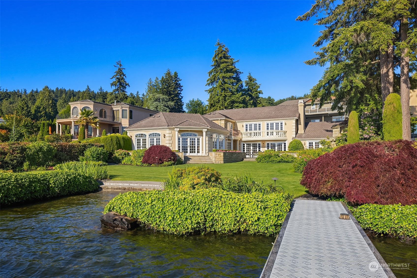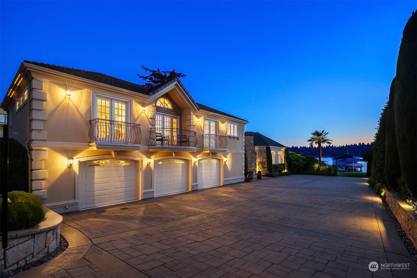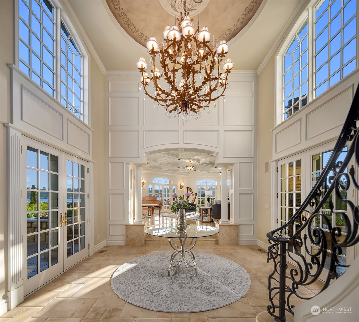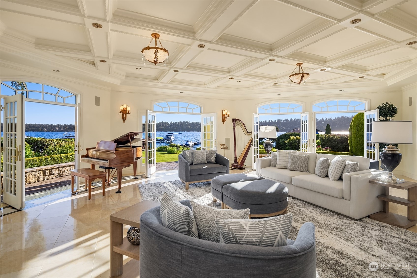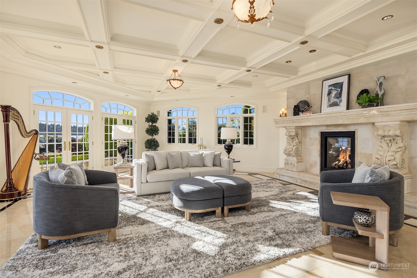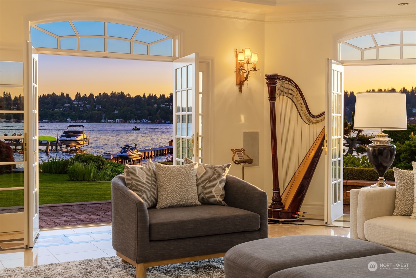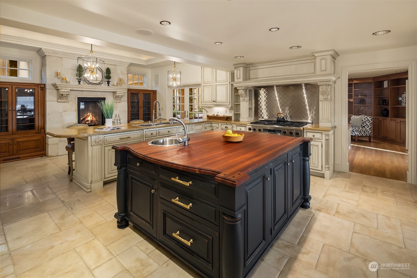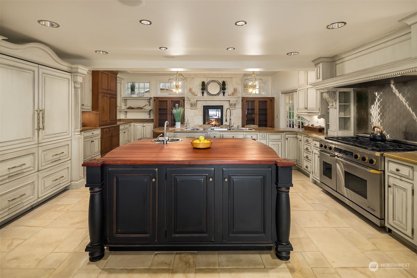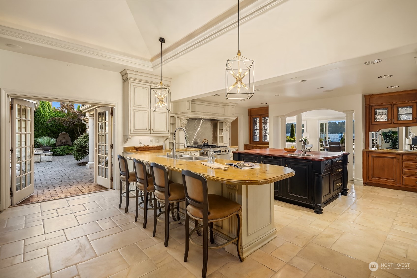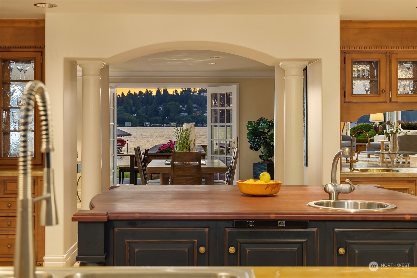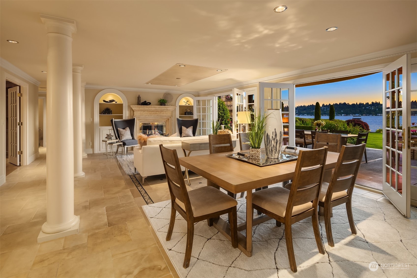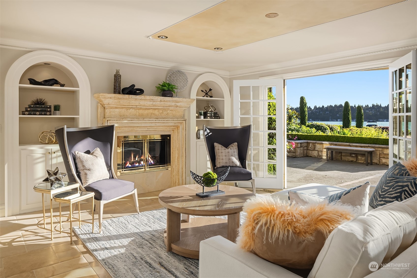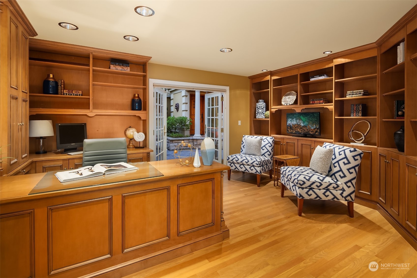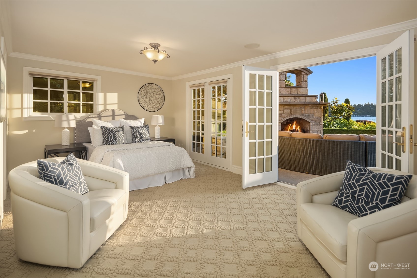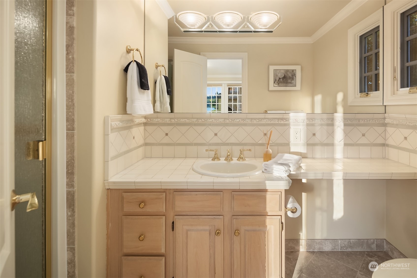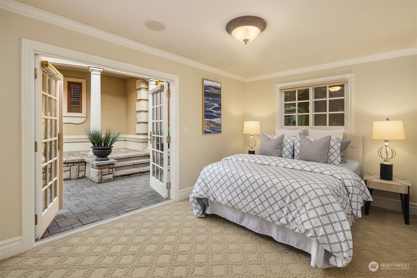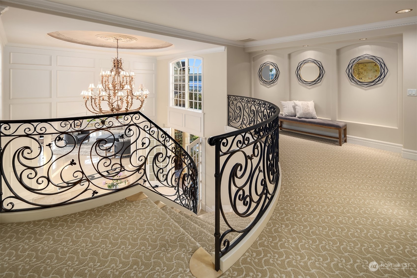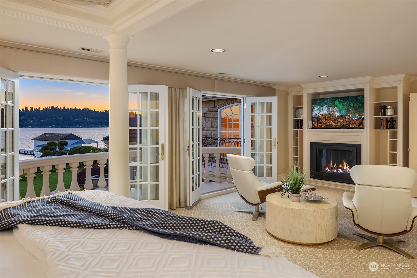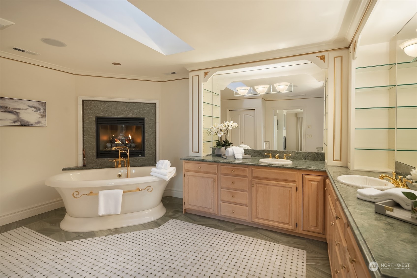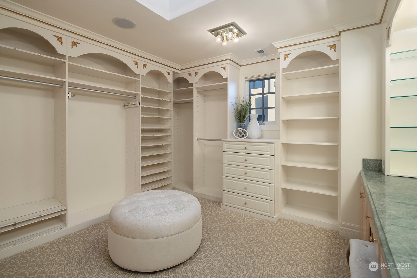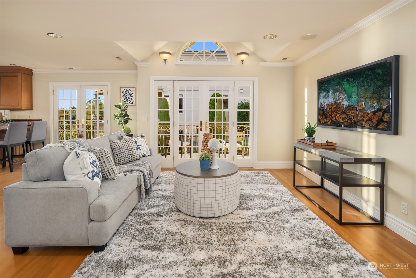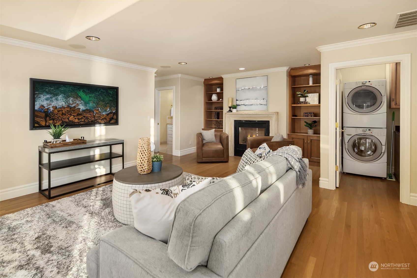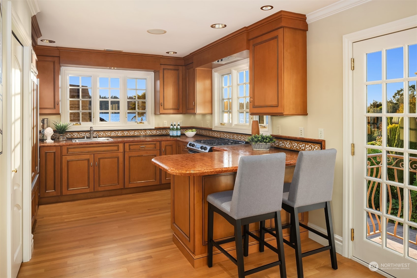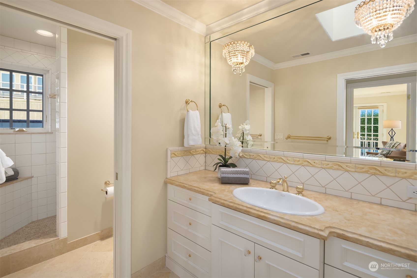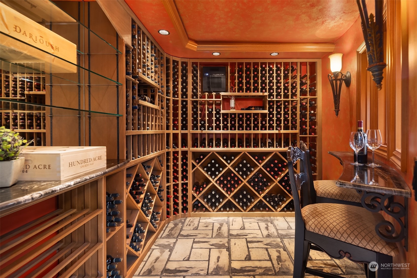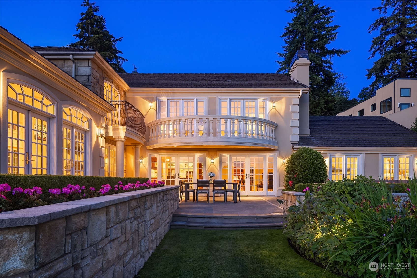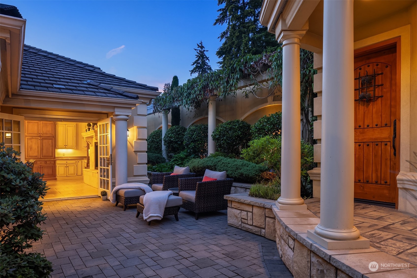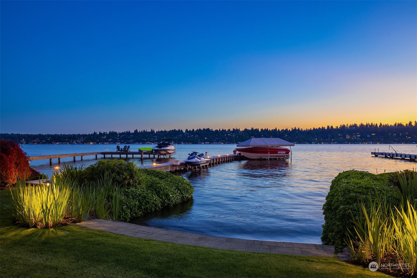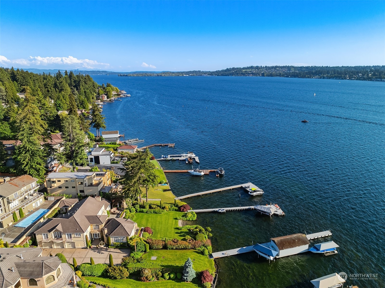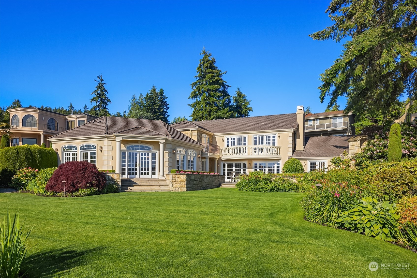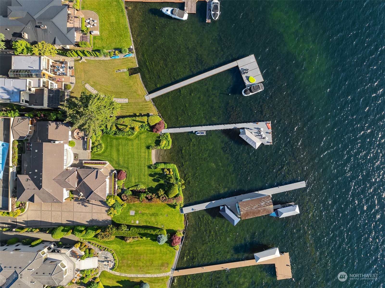13415 Holmes Point Drive Ne, Kirkland, WA 98034
Contact Triwood Realty
Schedule A Showing
Request more information
- MLS#: NWM2287218 ( Residential )
- Street Address: 13415 Holmes Point Drive Ne
- Viewed: 2
- Price: $6,840,000
- Price sqft: $1,298
- Waterfront: Yes
- Wateraccess: Yes
- Waterfront Type: Lake,No Bank
- Year Built: 1972
- Bldg sqft: 5270
- Bedrooms: 4
- Total Baths: 3
- Full Baths: 2
- 1/2 Baths: 1
- Garage / Parking Spaces: 3
- Additional Information
- Geolocation: 47.7212 / -122.261
- County: KING
- City: Kirkland
- Zipcode: 98034
- Subdivision: Holmes Point
- Elementary School: Carl Sandburg
- Middle School: Finn Hill
- High School: Juanita
- Provided by: COMPASS
- Contact: Tere Foster
- 425-242-6440
- DMCA Notice
-
DescriptionExperience a true connection to the lake at this gated Holmes Point west facing waterfront estate. An impressive sense of arrival greets you at this architecturally significant home renovated in 2004. Enjoy the lush, level outdoor spaces & a large auto court for entertaining. Light filled interiors feature soaring spaces & European design elements. Throw open multiple sets of French doors & soak in the sunset; nearly every room boasts the view. The expansive kitchen offers top of the line appliances & gorgeous great room. Desirable bedroom floor plan w/4 bedrooms total, including 2 on the main. A separate apartment w/kitchen offers an option for multigenerational living or nanny's quarters. Private dock. Lake life beckons.
Property Location and Similar Properties
Features
Waterfront Description
- Lake
- No Bank
Appliances
- Dishwasher(s)
- Double Oven
- Dryer(s)
- Disposal
- Microwave(s)
- Refrigerator(s)
- See Remarks
- Stove(s)/Range(s)
- Trash Compactor
- Washer(s)
Home Owners Association Fee
- 0.00
Basement
- None
Carport Spaces
- 0.00
Close Date
- 0000-00-00
Cooling
- Central A/C
- Forced Air
Country
- US
Covered Spaces
- 3.00
Exterior Features
- Stucco
Flooring
- Ceramic Tile
- Hardwood
- Marble
- Carpet
Garage Spaces
- 3.00
Heating
- Forced Air
- Radiant
High School
- Juanita High
Inclusions
- Dishwasher(s)
- Double Oven
- Dryer(s)
- Garbage Disposal
- Microwave(s)
- Refrigerator(s)
- See Remarks
- Stove(s)/Range(s)
- Trash Compactor
- Washer(s)
Insurance Expense
- 0.00
Interior Features
- Second Kitchen
- Bath Off Primary
- Ceramic Tile
- Double Pane/Storm Window
- Dining Room
- Fireplace
- Fireplace (Primary Bedroom)
- French Doors
- Hardwood
- High Tech Cabling
- Jetted Tub
- Security System
- Skylight(s)
- Sprinkler System
- Vaulted Ceiling(s)
- Walk-In Closet(s)
- Wall to Wall Carpet
- Water Heater
- Wet Bar
- Wine Cellar
- Wired for Generator
Levels
- OneAndOneHalf
Living Area
- 5270.00
Lot Features
- Dead End Street
- Paved
Middle School
- Finn Hill Middle
Area Major
- 600 - Juanita/Woodinville
Net Operating Income
- 0.00
Open Parking Spaces
- 0.00
Other Expense
- 0.00
Parcel Number
- 3761700069
Parking Features
- Driveway
- Attached Garage
Possession
- Negotiable
Property Condition
- Very Good
Property Type
- Residential
Roof
- Tile
School Elementary
- Carl Sandburg Elementary
Sewer
- Sewer Connected
Style
- Traditional
Tax Year
- 2024
View
- Lake
- Territorial
Water Source
- Community
- Public
Year Built
- 1972
