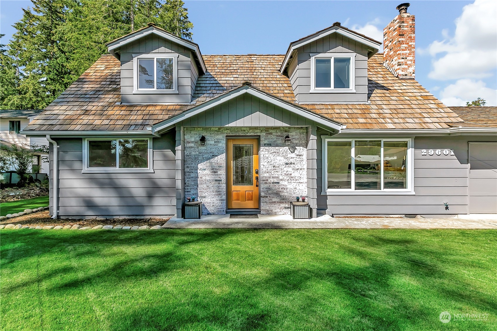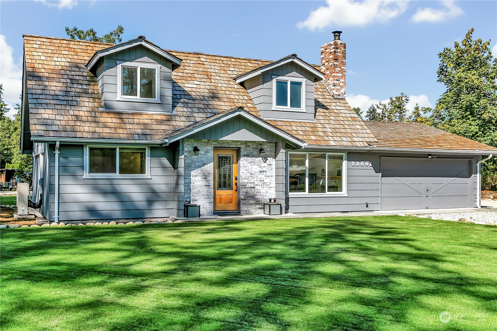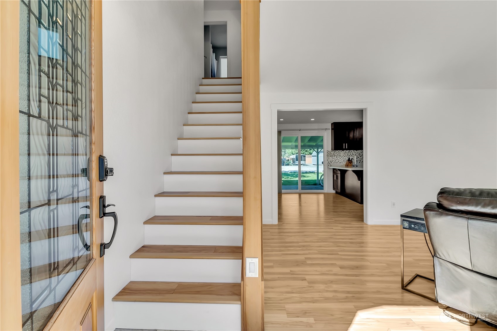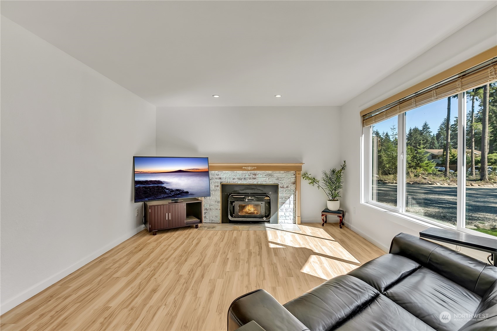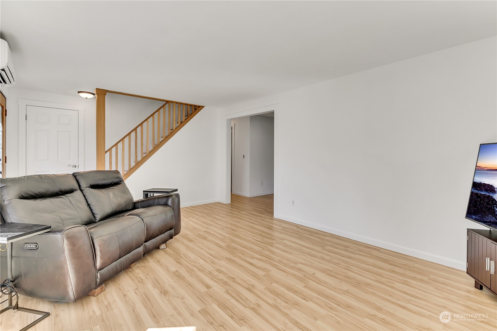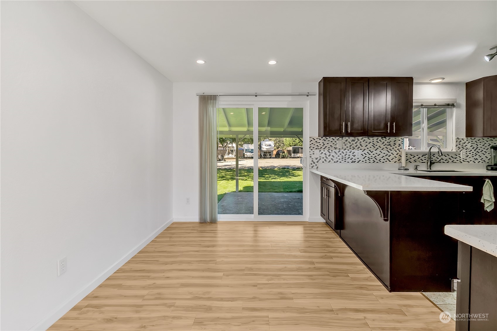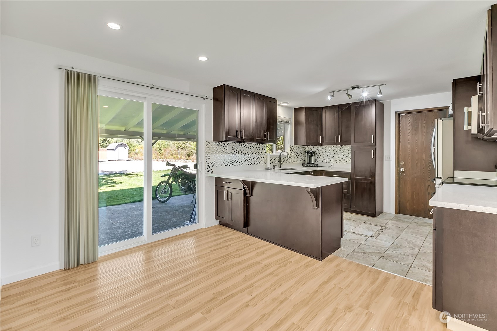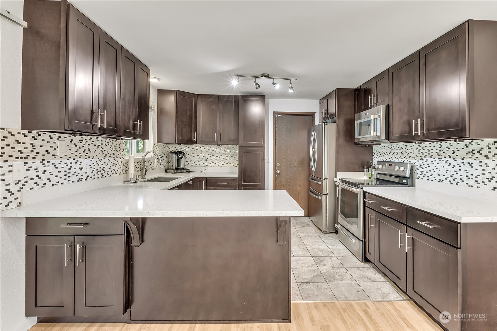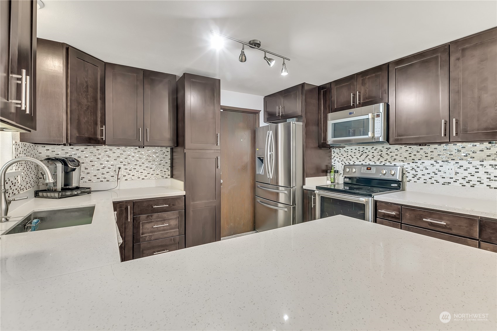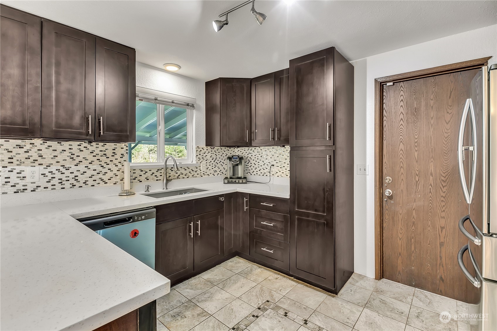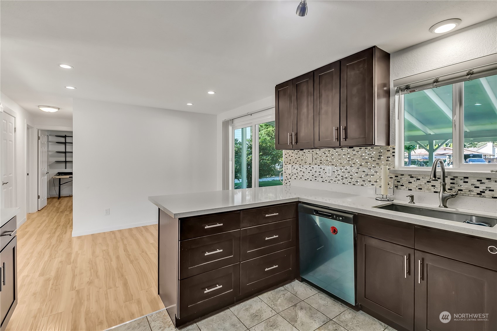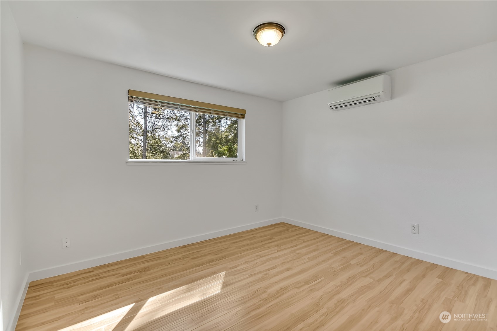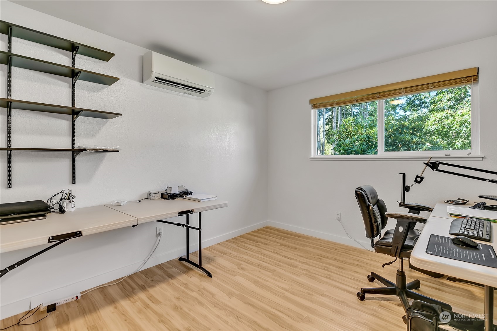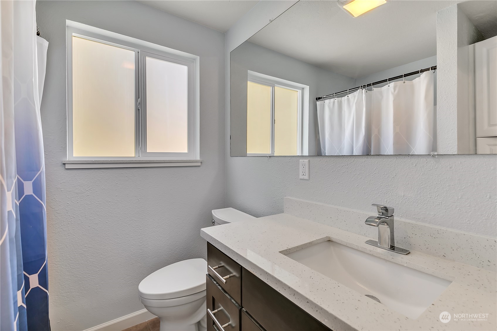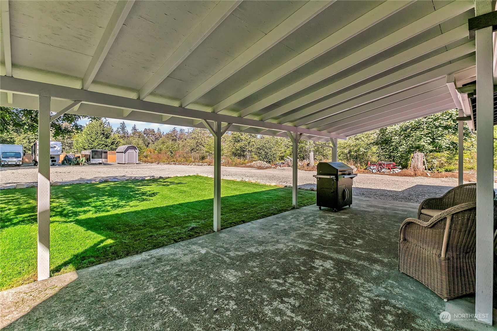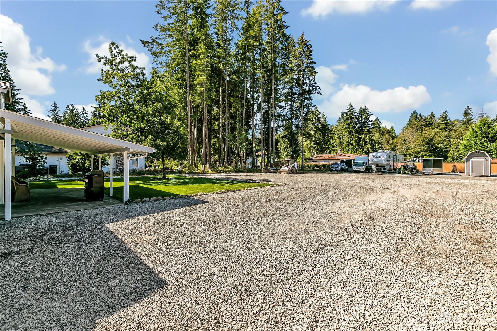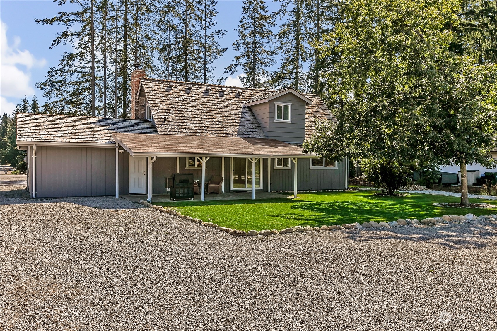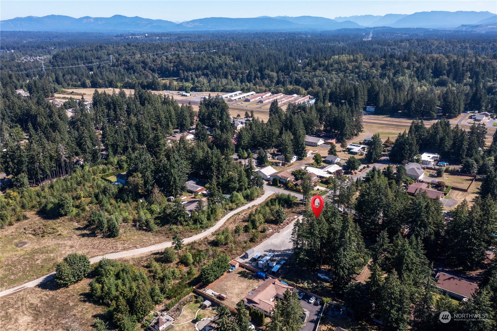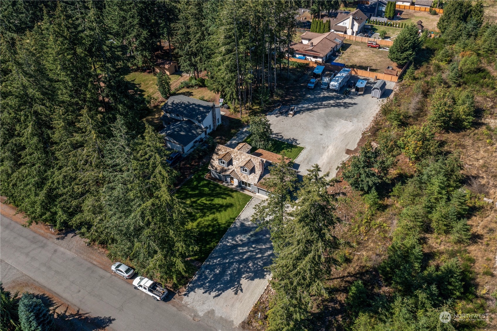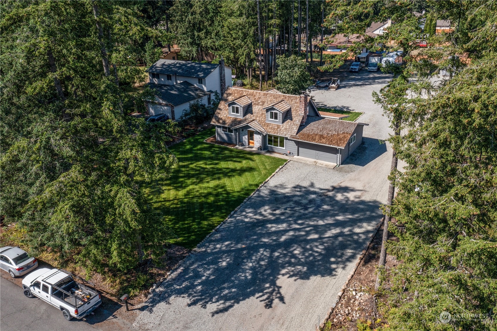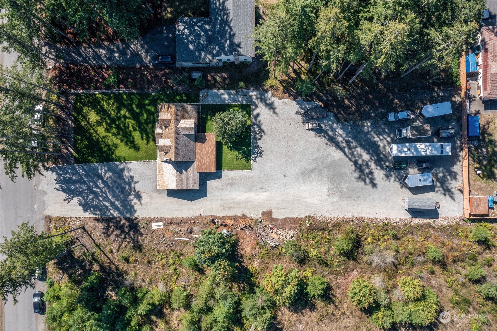29601 176th Avenue Se, Kent, WA 98042
Contact Triwood Realty
Schedule A Showing
Request more information
- MLS#: NWM2287010 ( Residential )
- Street Address: 29601 176th Avenue Se
- Viewed: 1
- Price: $799,999
- Price sqft: $571
- Waterfront: No
- Year Built: 1974
- Bldg sqft: 1400
- Bedrooms: 4
- Total Baths: 1
- Full Baths: 1
- Garage / Parking Spaces: 2
- Additional Information
- Geolocation: 47.3363 / -122.108
- County: KING
- City: Kent
- Zipcode: 98042
- Subdivision: Covington
- Elementary School: Grass Lake Elem
- Middle School: Cedar Heights Jnr Hi
- High School: Kentlake High
- Provided by: RE/MAX Northwest
- Contact: Tamara Paul
- 253-472-2122
- DMCA Notice
-
DescriptionIf you are looking for a convenient, desirable location, freshly updated inside and out, parking for all the 'toys' plus some AND no HOA this is it! Yes, the grass is really that green, yes the parking is really that expansive and yes the house is move in ready and waiting for you! Inside you'll find a newly updated kitchen with new appliances, 4 bedrooms, two up and two down, new millwork, flooring, new double pane windows, and fresh paint throughout. Curb appeal at it's finest, perfectly situated from the street, on over .6 acre lot, you'll enjoy the two car attached garage, covered patio perfect for summer BBQ's or winter roasts, perfectly landscaped front and backyard, and storage shed. Endless possibilities, come see it today!
Property Location and Similar Properties
Features
Appliances
- Dishwasher(s)
- Dryer(s)
- Microwave(s)
- Refrigerator(s)
- Washer(s)
Home Owners Association Fee
- 0.00
Basement
- None
Carport Spaces
- 0.00
Close Date
- 0000-00-00
Cooling
- Ductless HP-Mini Split
Country
- US
Covered Spaces
- 2.00
Exterior Features
- Wood
Flooring
- Laminate
- Vinyl
Garage Spaces
- 2.00
Heating
- Ductless HP-Mini Split
High School
- Kentlake High
Inclusions
- Dishwasher(s)
- Dryer(s)
- Microwave(s)
- Refrigerator(s)
- Washer(s)
Insurance Expense
- 0.00
Interior Features
- Double Pane/Storm Window
- Fireplace
- Laminate
- Laminate Hardwood
- Vaulted Ceiling(s)
Levels
- Two
Living Area
- 1400.00
Lot Features
- Dead End Street
- Open Space
- Paved
Middle School
- Cedar Heights Jnr Hi
Area Major
- 320 - Black Diamond/Maple Valley
Net Operating Income
- 0.00
Open Parking Spaces
- 0.00
Other Expense
- 0.00
Parcel Number
- 2597550010
Parking Features
- Driveway
- Attached Garage
- RV Parking
Possession
- Closing
Property Condition
- Very Good
Property Type
- Residential
Roof
- Cedar Shake
School Elementary
- Grass Lake Elem
Sewer
- Septic Tank
Tax Year
- 2024
View
- Territorial
Water Source
- Public
Year Built
- 1974
