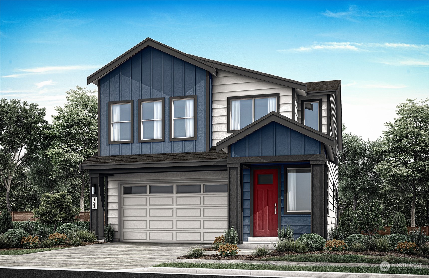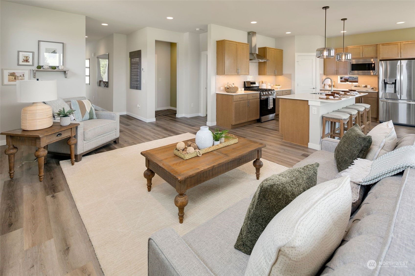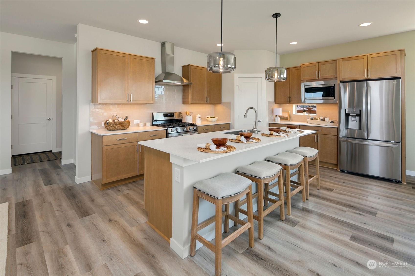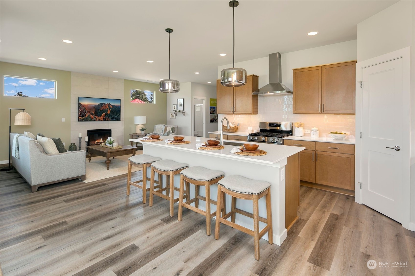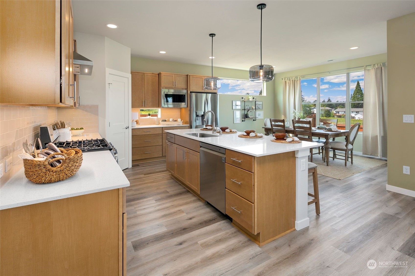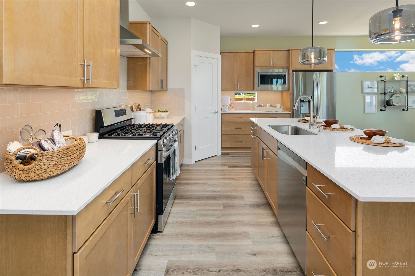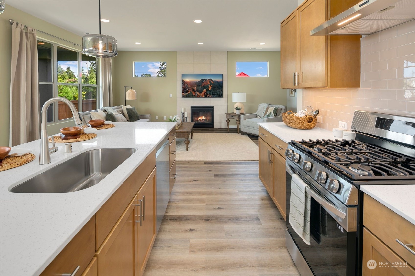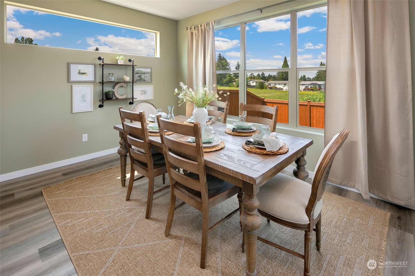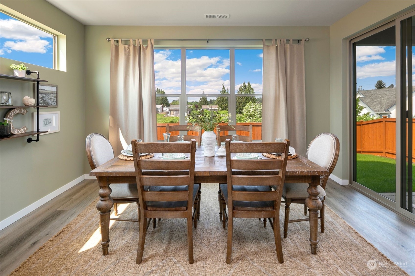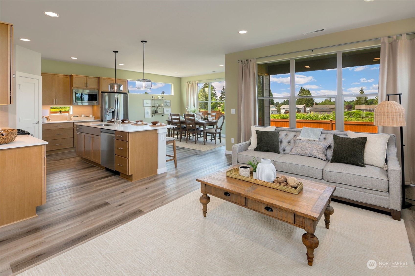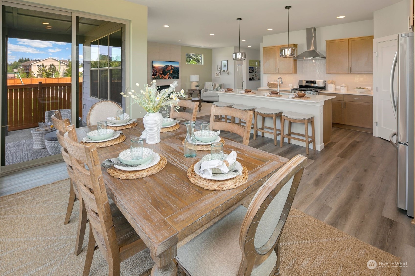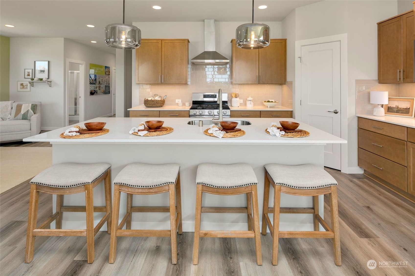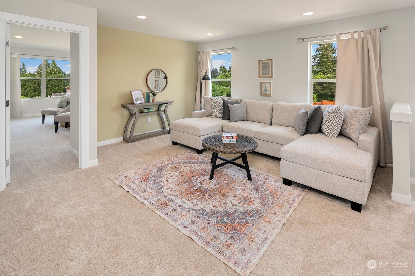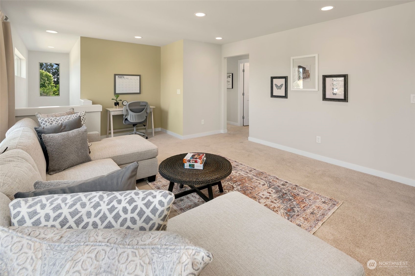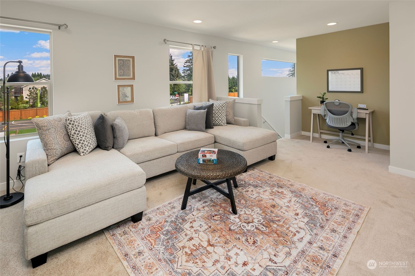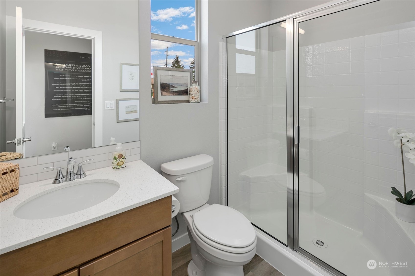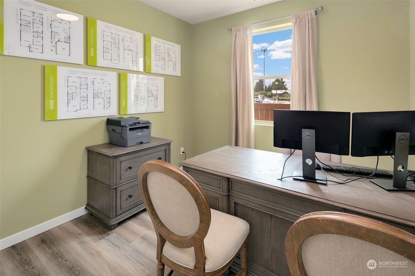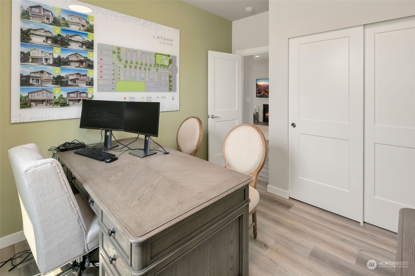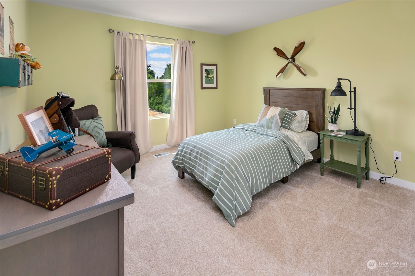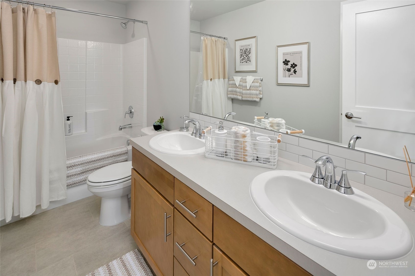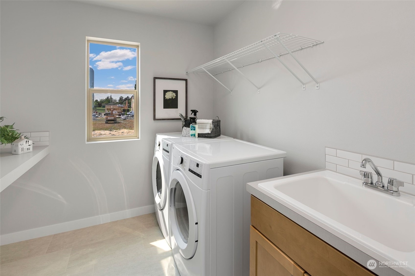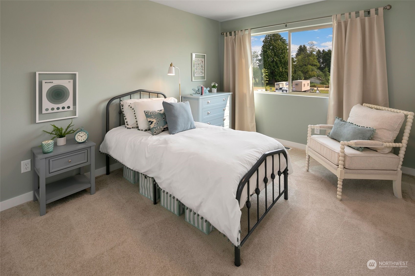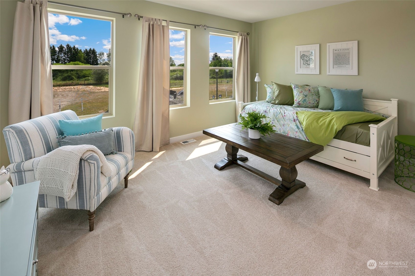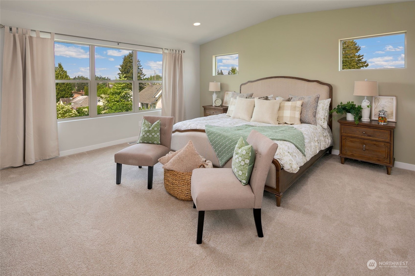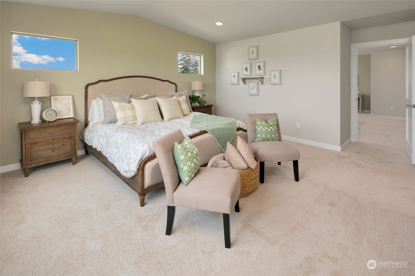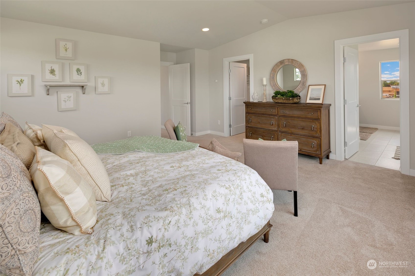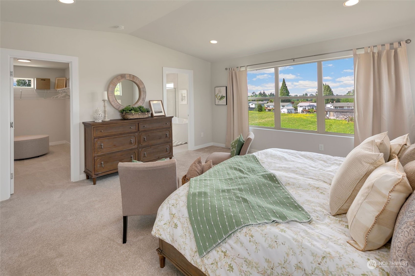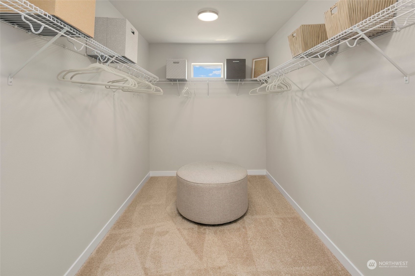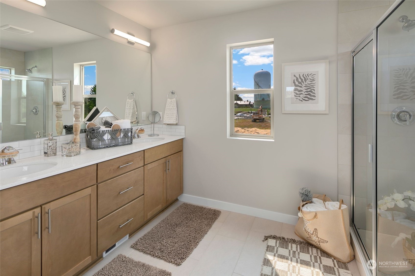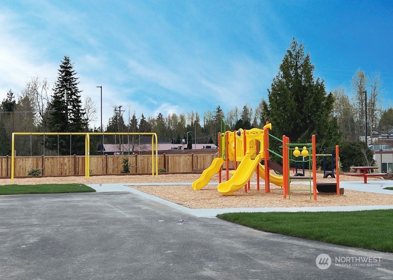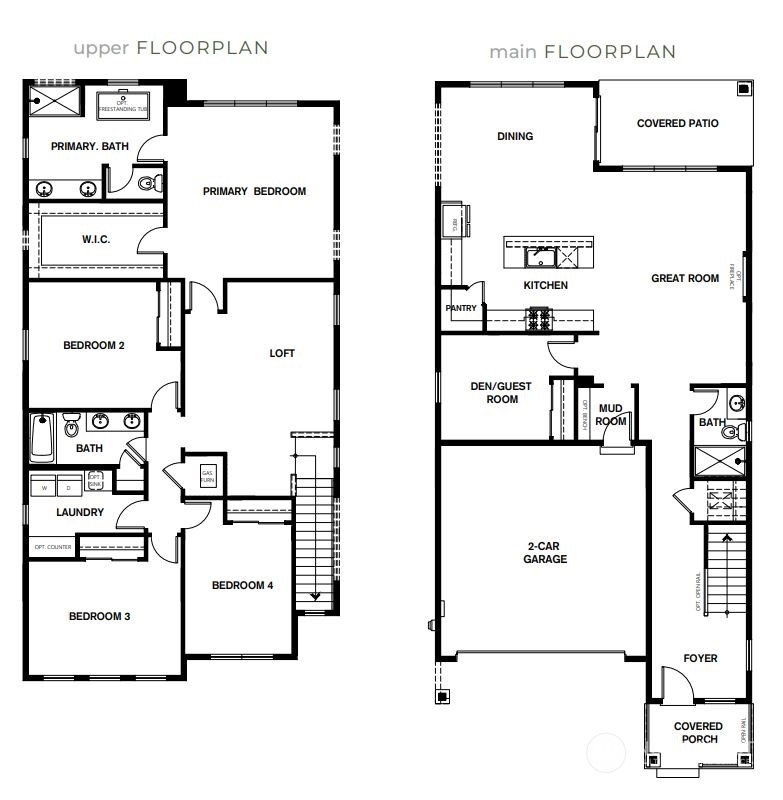13317 238th Place 13, Kent, WA 98042
Contact Triwood Realty
Schedule A Showing
Request more information
- MLS#: NWM2286869 ( Residential )
- Street Address: 13317 238th Place 13
- Viewed: 1
- Price: $896,000
- Price sqft: $329
- Waterfront: No
- Year Built: 2025
- Bldg sqft: 2726
- Bedrooms: 5
- Total Baths: 1
- Full Baths: 1
- Garage / Parking Spaces: 2
- Additional Information
- Geolocation: 47.3881 / -122.164
- County: KING
- City: Kent
- Zipcode: 98042
- Subdivision: East Hill
- Elementary School: Sunrise Elem
- Middle School: Meridian Jnr High
- High School: Kentwood High
- Provided by: Conner Real Estate Group, LLC
- Contact: Libby Thacker
- 425-455-9280
- DMCA Notice
-
DescriptionIntroducing our latest NEW home community, Elan, presented by a trusted local builder, Conner Homes! This exquisite 16 home community is ready for your personalization to make each home uniquely yours! This Finch Plan features an inviting open layout w/big windows that fill the space w/natural light. Customizable kitchen & covered patio are perfect for entertaining. Bed & 3/4 bath on main are ideal for guests or multi generational living. Upstairs, you'll find a functional loft, suitable for home office, play area, or media room. 3 more bedrooms, dreamy primary suite & a utility room complete your perfect home! Visit our Mini Show room at Latham, 11512 SE 236th St. Kent & ask about our $25K Bonus! Agents, pls register buyers b4 visit.
Property Location and Similar Properties
Features
Appliances
- Dishwasher(s)
- Disposal
- Microwave(s)
- Stove(s)/Range(s)
Home Owners Association Fee
- 172.00
Association Phone
- 425-897-3400
Basement
- None
Builder Name
- Conner Homes
Carport Spaces
- 0.00
Close Date
- 0000-00-00
Cooling
- 90%+ High Efficiency
- Heat Pump
Country
- US
Covered Spaces
- 2.00
Exterior Features
- Cement Planked
- Wood
- Wood Products
Flooring
- Vinyl Plank
- Carpet
Garage Spaces
- 2.00
Heating
- 90%+ High Efficiency
- Heat Pump
High School
- Kentwood High
Inclusions
- Dishwasher(s)
- Garbage Disposal
- Microwave(s)
- Stove(s)/Range(s)
Insurance Expense
- 0.00
Interior Features
- Bath Off Primary
- Double Pane/Storm Window
- Dining Room
- French Doors
- High Tech Cabling
- Loft
- Sprinkler System
- Vaulted Ceiling(s)
- Wall to Wall Carpet
- Water Heater
Levels
- Two
Living Area
- 2726.00
Lot Features
- Adjacent to Public Land
- Cul-De-Sac
- Curbs
- Dead End Street
- Drought Res Landscape
- Paved
- Sidewalk
Middle School
- Meridian Jnr High
Area Major
- 330 - Kent
Net Operating Income
- 0.00
New Construction Yes / No
- Yes
Open Parking Spaces
- 0.00
Other Expense
- 0.00
Parcel Number
- 2286300130
Parking Features
- Attached Garage
Possession
- Closing
Property Condition
- Under Construction
Property Type
- Residential
Roof
- Composition
School Elementary
- Sunrise Elem
Sewer
- Sewer Connected
Style
- Modern
Tax Year
- 2024
Unit Number
- 13
View
- Territorial
Virtual Tour Url
- https://my.matterport.com/show/?m=nwSfnsZWXJc&mls=1
Water Source
- Public
Year Built
- 2025
