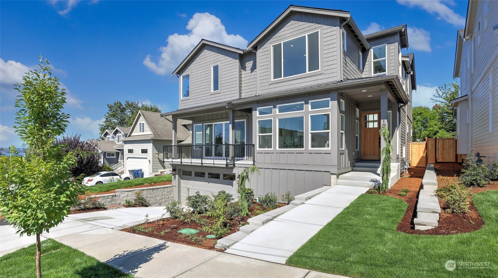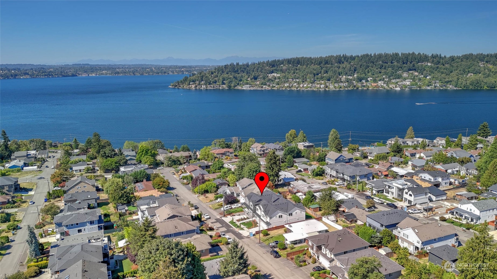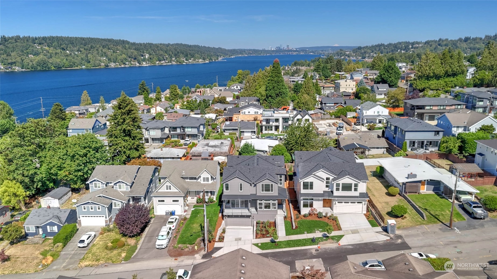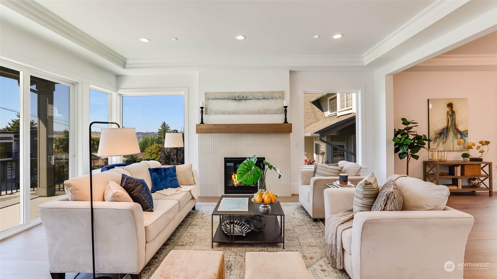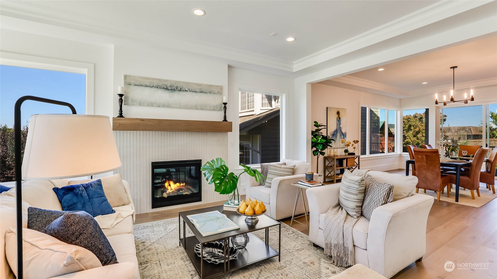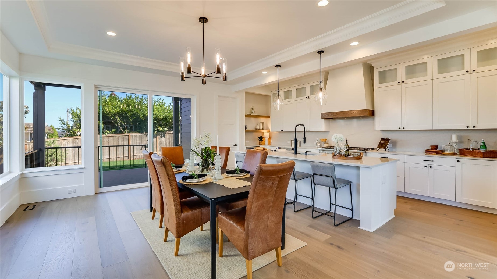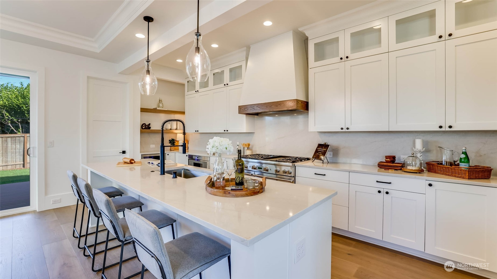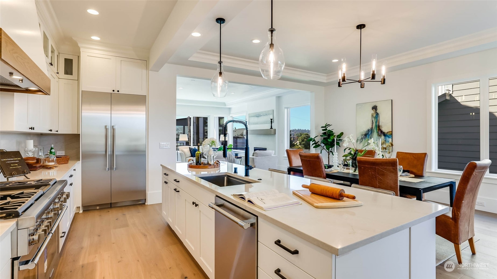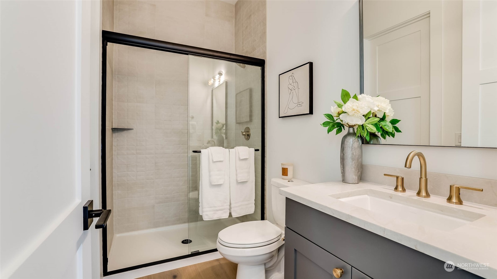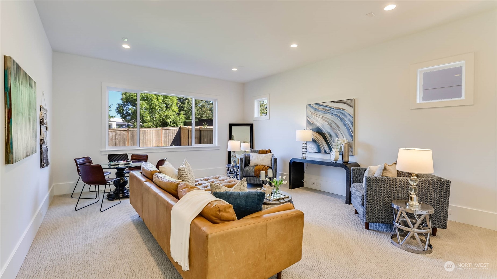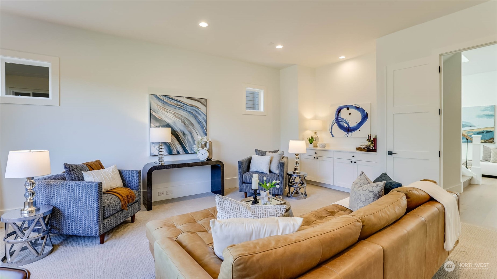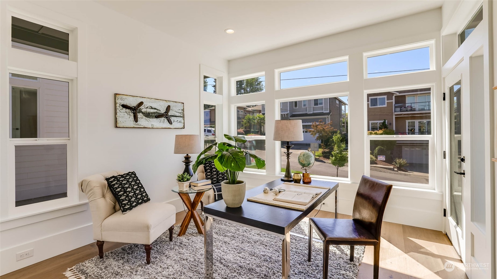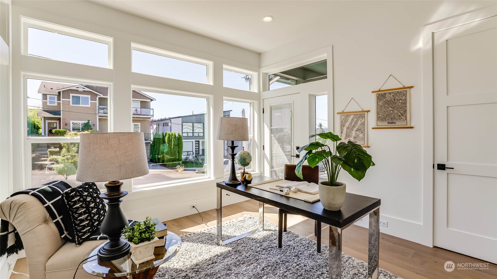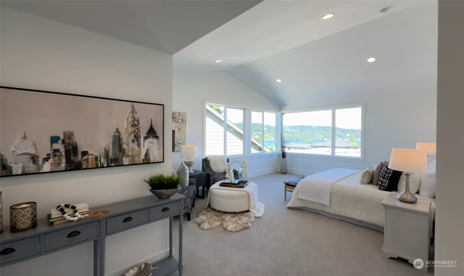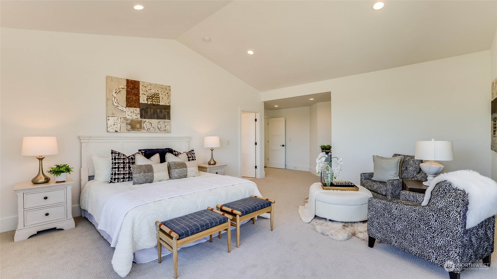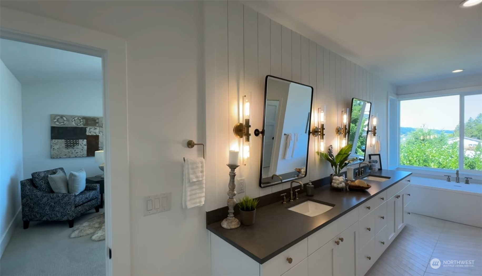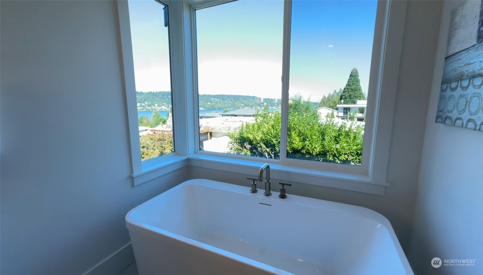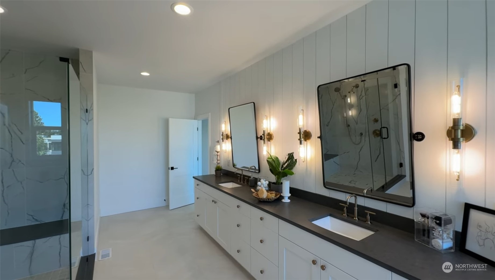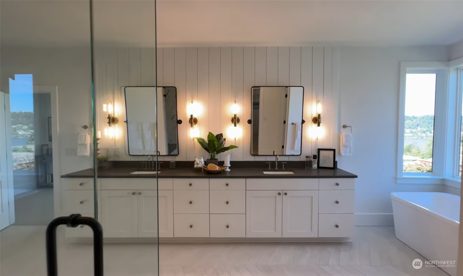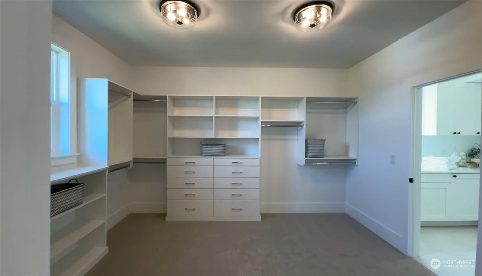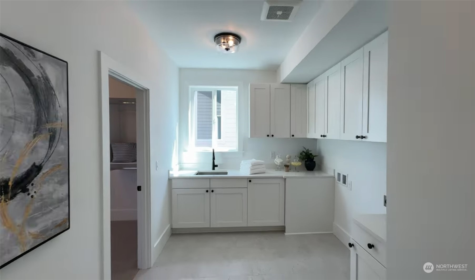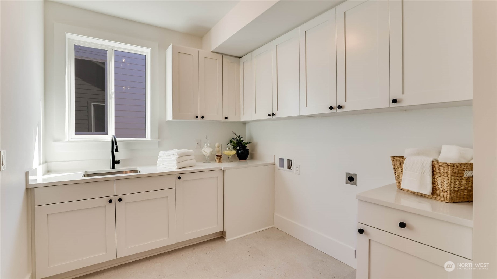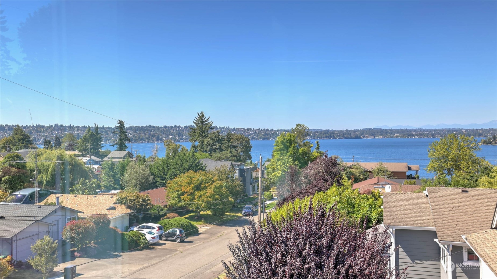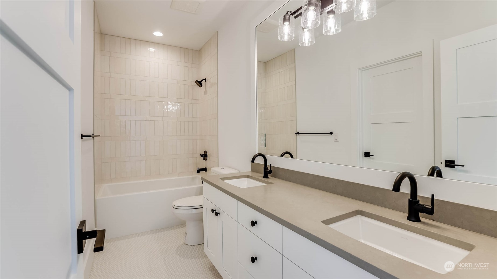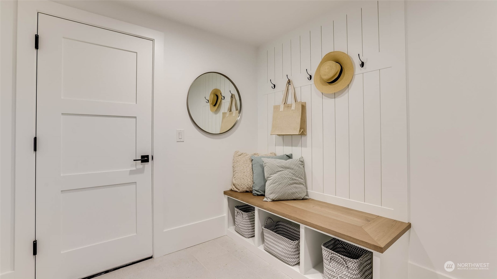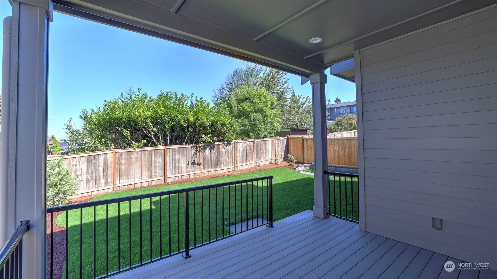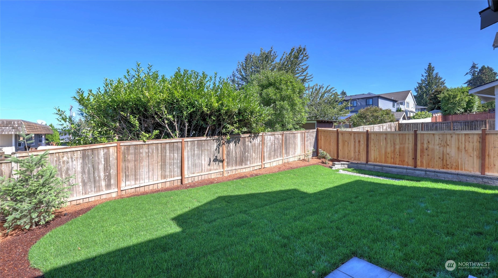1012 33rd Place, Renton, WA 98056
Contact Triwood Realty
Schedule A Showing
Request more information
- MLS#: NWM2286754 ( Residential )
- Street Address: 1012 33rd Place
- Viewed: 1
- Price: $2,399,950
- Price sqft: $621
- Waterfront: No
- Year Built: 2024
- Bldg sqft: 3865
- Bedrooms: 5
- Total Baths: 2
- Full Baths: 2
- Garage / Parking Spaces: 3
- Additional Information
- Geolocation: 47.5215 / -122.205
- County: KING
- City: Renton
- Zipcode: 98056
- Subdivision: Lower Kennydale
- Elementary School: Hazelwood Elem
- Middle School: Risdon Middle School
- High School: Hazen Snr High
- Provided by: John L. Scott, Inc
- Contact: Steven L. Dobson
- 425-227-9200
- DMCA Notice
-
DescriptionDiscover the epitome of luxury living in this stunning Lake Washington view home featuring 5 spacious bedrooms & 4 elegant bathrooms. Main level boasts an open concept layout showcasing a gourmet kitchen, an inviting dining space just steps from the fabulous entertainment patio and a great room perfect for entertaining. A versatile den/5th bedroom offers direct access to the covered deck. Upstairs, the opulent primary suite delights with breathtaking lake views, spa inspired bathroom & enormous walk in closet connecting to the laundry room. A junior primary suite & 3rd bedroom also provide incredible views. This home stands out due to its unparalleled views enhanced by unique restrictive covenants on the neighboring property. See today!
Property Location and Similar Properties
Features
Appliances
- Dishwasher(s)
- Microwave(s)
- Refrigerator(s)
- Stove(s)/Range(s)
Home Owners Association Fee
- 0.00
Basement
- Partially Finished
Carport Spaces
- 0.00
Close Date
- 0000-00-00
Cooling
- Central A/C
- Forced Air
Country
- US
Covered Spaces
- 3.00
Exterior Features
- Cement/Concrete
- Wood
Flooring
- Ceramic Tile
- Engineered Hardwood
- Carpet
Garage Spaces
- 3.00
Heating
- Forced Air
High School
- Hazen Snr High
Inclusions
- Dishwasher(s)
- Microwave(s)
- Refrigerator(s)
- Stove(s)/Range(s)
Insurance Expense
- 0.00
Interior Features
- Bath Off Primary
- Ceramic Tile
- Double Pane/Storm Window
- Fireplace
- French Doors
- High Tech Cabling
- Vaulted Ceiling(s)
- Walk-In Closet(s)
- Walk-In Pantry
- Wall to Wall Carpet
- Water Heater
Levels
- Two
Living Area
- 3865.00
Lot Features
- Curbs
- Paved
- Sidewalk
Middle School
- Risdon Middle School
Area Major
- 350 - Renton/Highlands
Net Operating Income
- 0.00
New Construction Yes / No
- Yes
Open Parking Spaces
- 0.00
Other Expense
- 0.00
Parcel Number
- 3342102465
Parking Features
- Attached Garage
Possession
- Closing
Property Type
- Residential
Roof
- Composition
School Elementary
- Hazelwood Elem
Sewer
- Sewer Connected
Style
- Northwest Contemporary
Tax Year
- 2024
View
- City
- Lake
- Mountain(s)
- Territorial
Water Source
- Public
Year Built
- 2024
