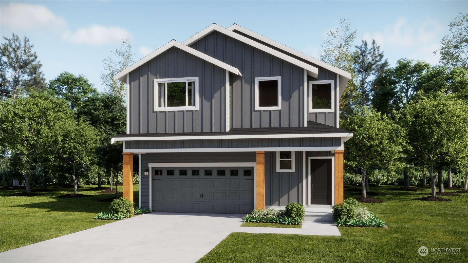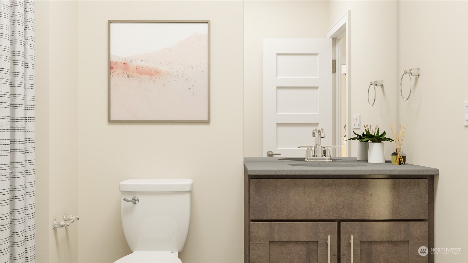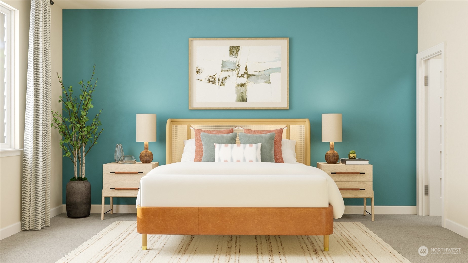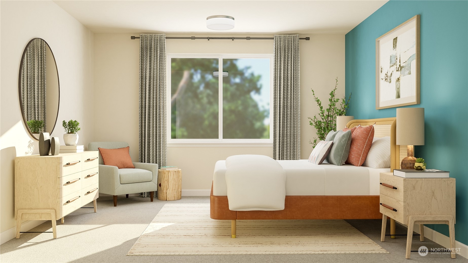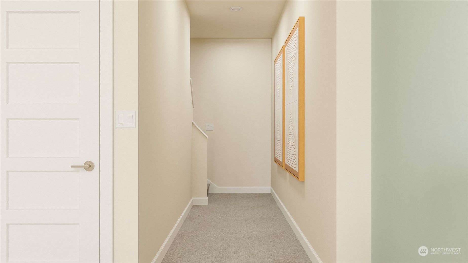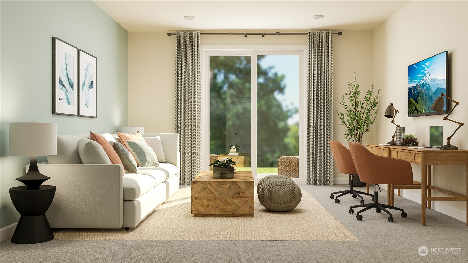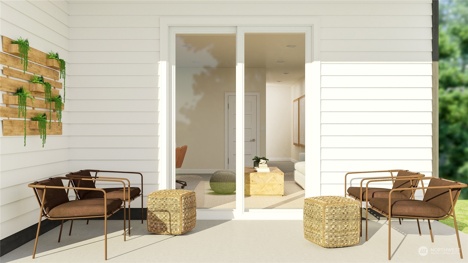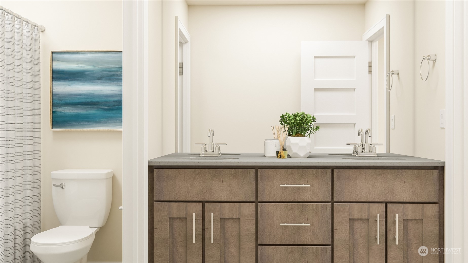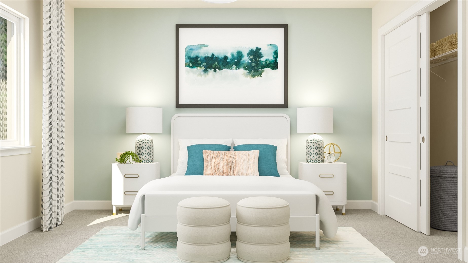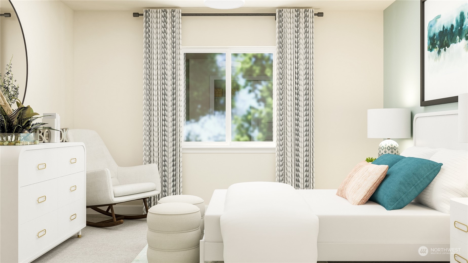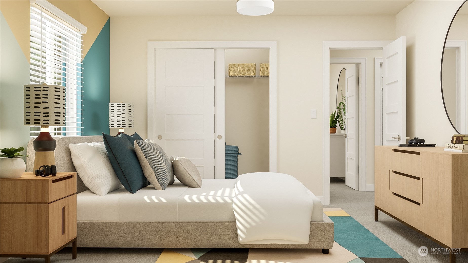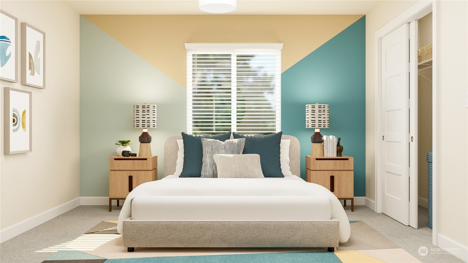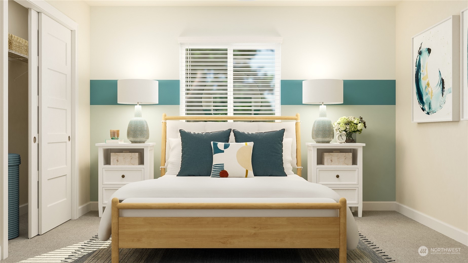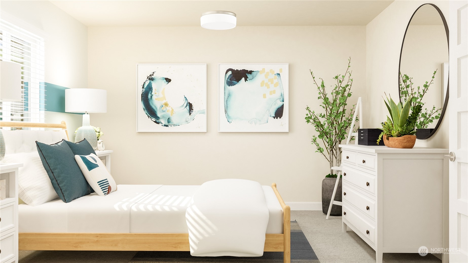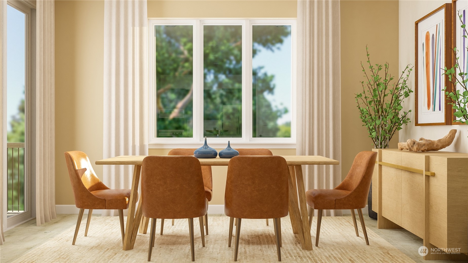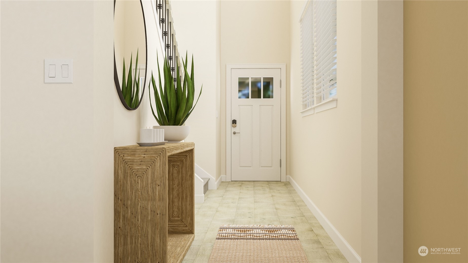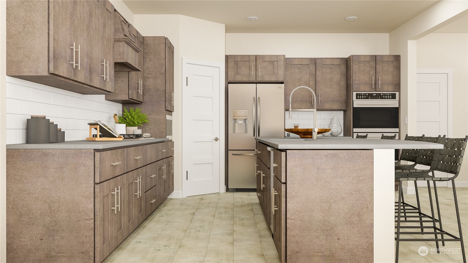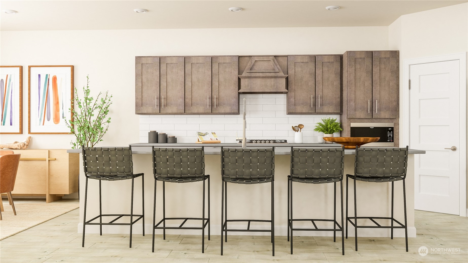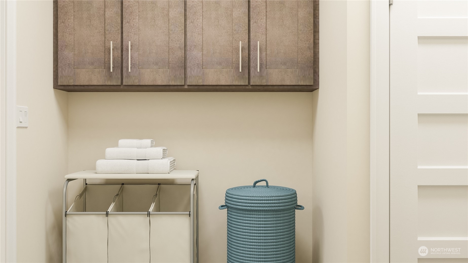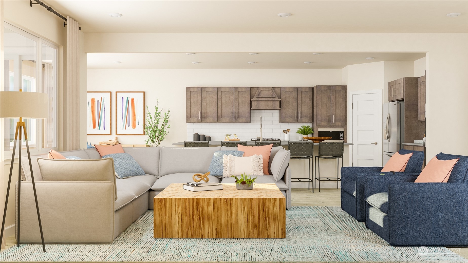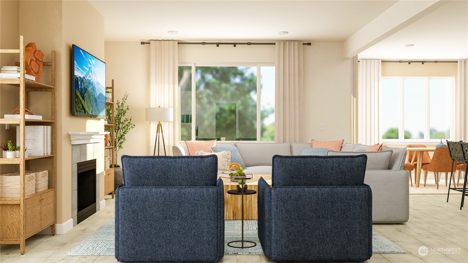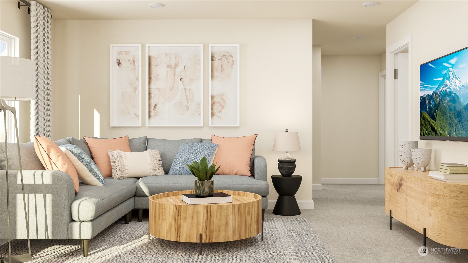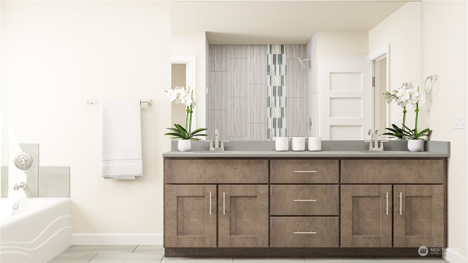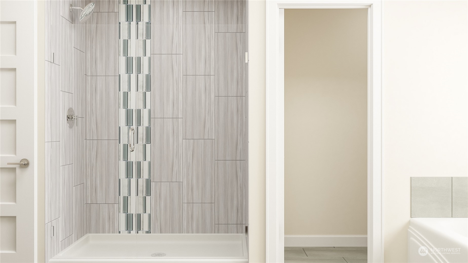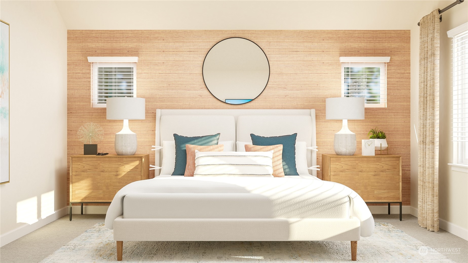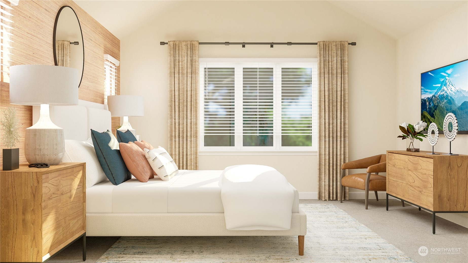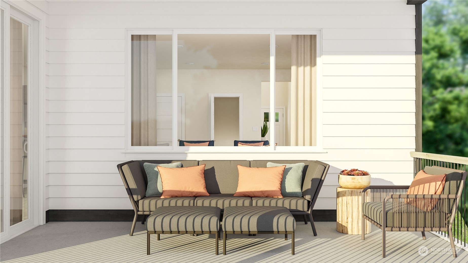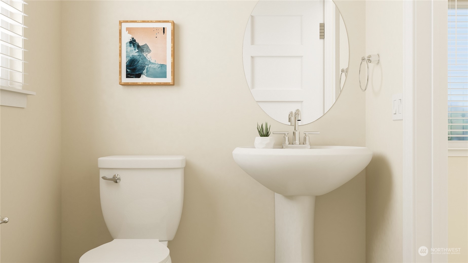122 179th Street Se 17, Bothell, WA 98021
Contact Triwood Realty
Schedule A Showing
Request more information
- MLS#: NWM2286512 ( Residential )
- Street Address: 122 179th Street Se 17
- Viewed: 1
- Price: $1,399,950
- Price sqft: $419
- Waterfront: No
- Year Built: 2024
- Bldg sqft: 3343
- Bedrooms: 5
- Total Baths: 4
- Full Baths: 3
- 1/2 Baths: 1
- Garage / Parking Spaces: 2
- Additional Information
- Geolocation: 47.8372 / -122.234
- County: SNOHOMISH
- City: Bothell
- Zipcode: 98021
- Subdivision: Canyon Park
- Elementary School: Buyer To Verify
- Middle School: Buyer To Verify
- High School: Buyer To Verify
- Provided by: Lennar Sales Corp.
- Contact: Arie de Quilettes
- 855-761-9443
- DMCA Notice
-
DescriptionPalermo is Lennar's newest community to Bothell! Welcome to The Columbia plan. The Columbia plan is a single family home with three stories including a lower level with a recreation room, covered patio and bedroom. The main floor showcases a gourmet kitchen, spacious Great Room and dining area that effortlessly connect. On the top level is a loft surrounded by three more bedrooms, including the luxe owners suite. Prices and features may vary and are subject to change. Buyer's broker must be registered during customers first interaction with Lennar Associate to be eligible for compensation.
Property Location and Similar Properties
Features
Appliances
- Dishwasher(s)
- Double Oven
- Disposal
- Microwave(s)
- Refrigerator(s)
- Stove(s)/Range(s)
Home Owners Association Fee
- 100.00
Association Phone
- 253-848-1947
Basement
- Partially Finished
Builder Name
- Lennar
Carport Spaces
- 0.00
Close Date
- 0000-00-00
Cooling
- Forced Air
- Heat Pump
Country
- US
Covered Spaces
- 2.00
Exterior Features
- Cement Planked
Flooring
- Ceramic Tile
- Laminate
- Carpet
Garage Spaces
- 2.00
Heating
- 90%+ High Efficiency
- Heat Pump
High School
- Buyer To Verify
Inclusions
- Dishwasher(s)
- Double Oven
- Garbage Disposal
- Microwave(s)
- Refrigerator(s)
- Stove(s)/Range(s)
Insurance Expense
- 0.00
Interior Features
- Bath Off Primary
- Ceramic Tile
- Dining Room
- Fireplace
- Laminate Hardwood
- Security System
- SMART Wired
- Walk-In Closet(s)
- Walk-In Pantry
- Wall to Wall Carpet
- Water Heater
Levels
- Two
Living Area
- 3343.00
Lot Features
- Curbs
- Open Space
- Paved
- Sidewalk
Middle School
- Buyer To Verify
Area Major
- 730 - Southwest Snohomish
Net Operating Income
- 0.00
New Construction Yes / No
- Yes
Open Parking Spaces
- 0.00
Other Expense
- 0.00
Parcel Number
- 00017
Parking Features
- Driveway
- Attached Garage
Possession
- Closing
Property Condition
- Very Good
Property Type
- Residential
Roof
- Composition
School Elementary
- Buyer To Verify
Sewer
- Sewer Connected
Style
- Craftsman
Tax Year
- 2024
Unit Number
- 17
Water Source
- Public
Year Built
- 2024
