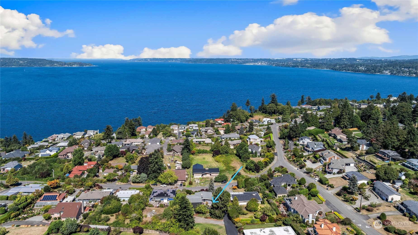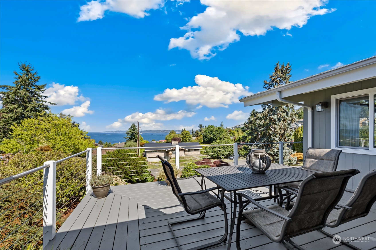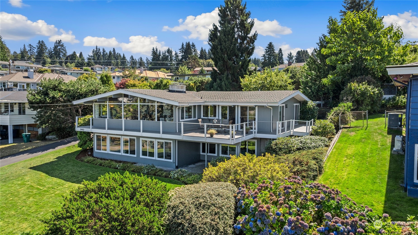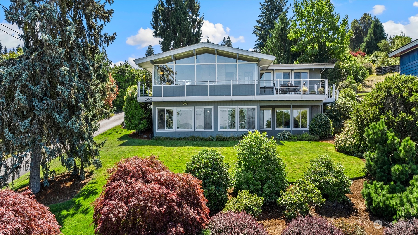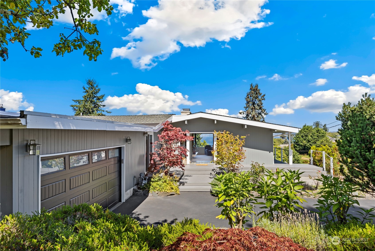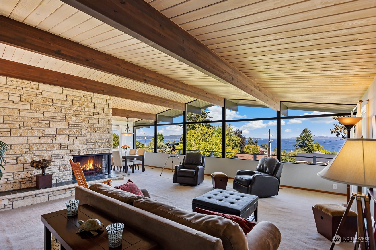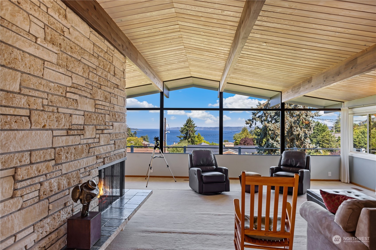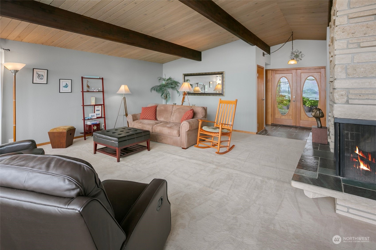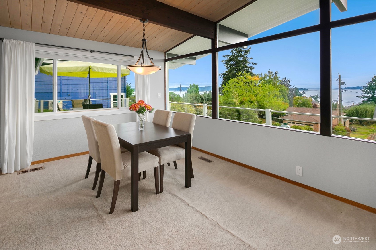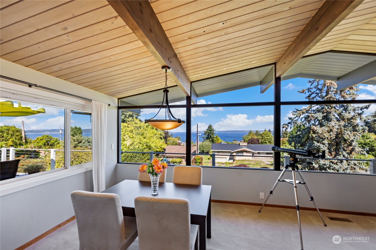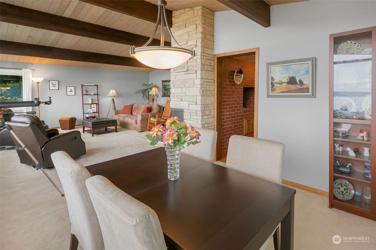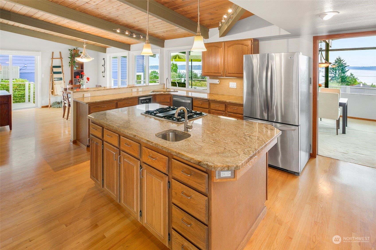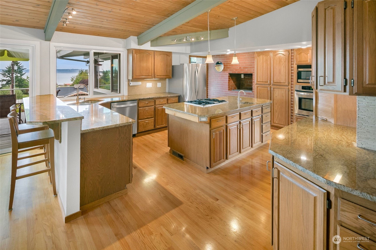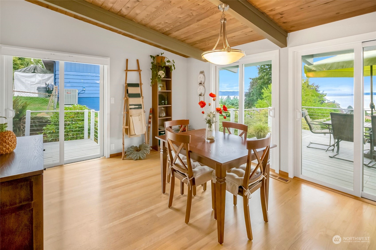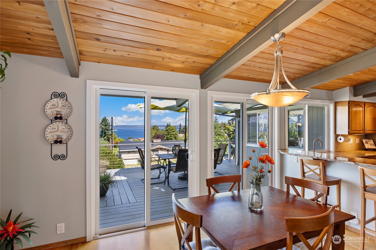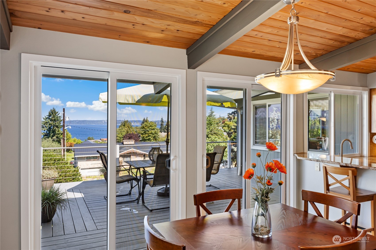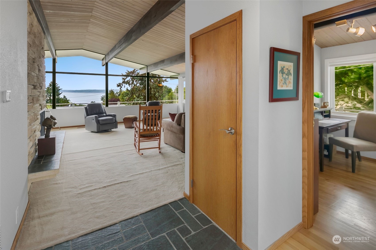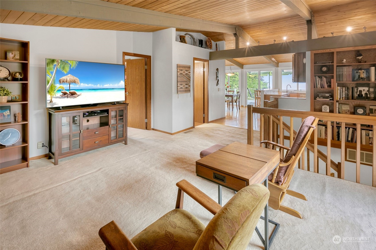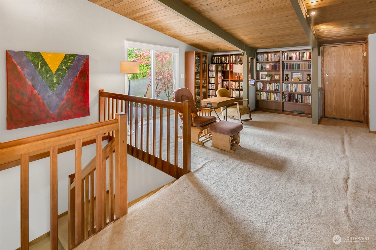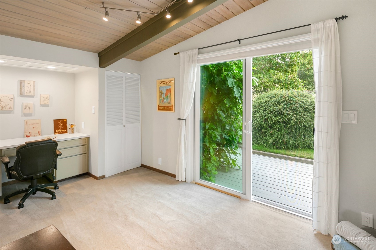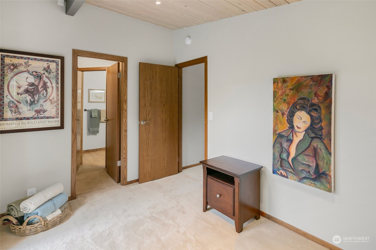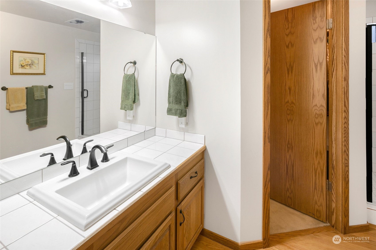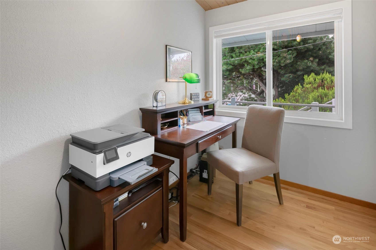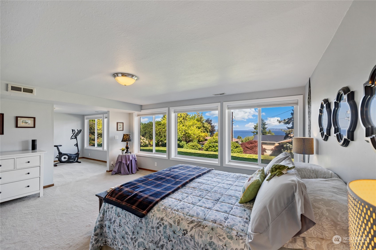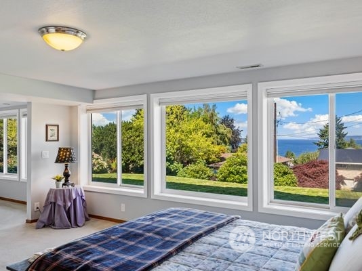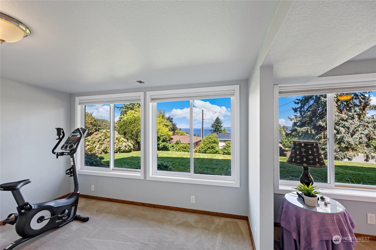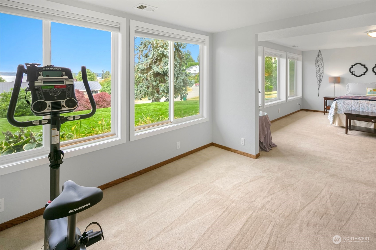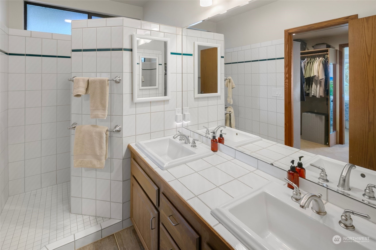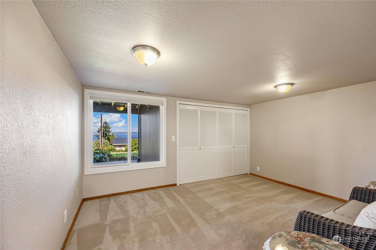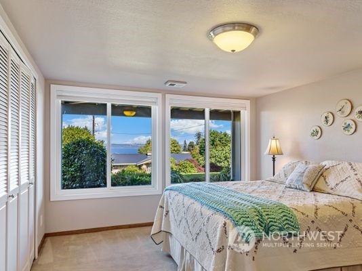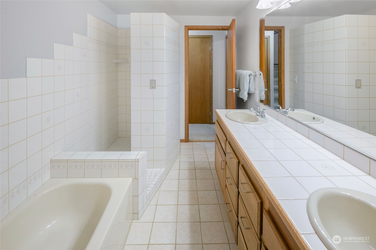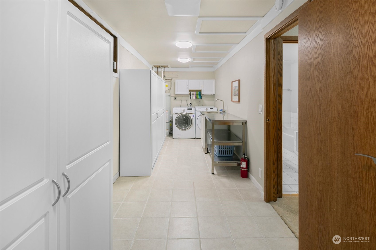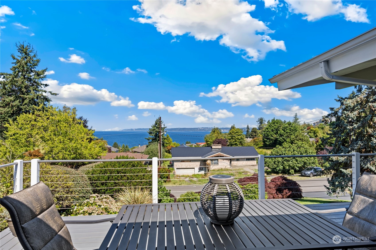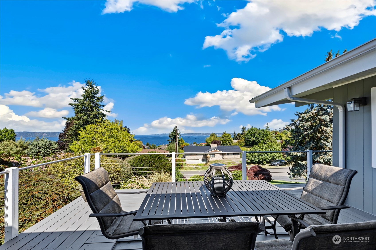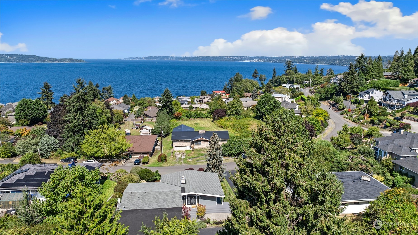29812 Marine View Drive Sw, Federal Way, WA 98023
Contact Triwood Realty
Schedule A Showing
Request more information
- MLS#: NWM2284713 ( Residential )
- Street Address: 29812 Marine View Drive Sw
- Viewed: 1
- Price: $1,249,950
- Price sqft: $386
- Waterfront: No
- Year Built: 1964
- Bldg sqft: 3240
- Bedrooms: 4
- Total Baths: 1
- Full Baths: 1
- Garage / Parking Spaces: 2
- Additional Information
- Geolocation: 47.3345 / -122.352
- County: KING
- City: Federal Way
- Zipcode: 98023
- Subdivision: Adelaide
- Elementary School: Adelaide Elem
- Middle School: Lakota Mid Sch
- High School: Decatur High
- Provided by: COMPASS
- Contact: Monique Losk
- 425-242-6440
- DMCA Notice
-
DescriptionBreathtaking Sound & mountain views from the moment you open the front door! Great rm design living/family rms w/vaulted & wood accent ceilings + w/burning f/p; chef's delight kitchen w/tons of honey oak cabinets, center island, slab granite counters, prep sink, bev fridge & SS appliances opens to 2nd dining rm & family room; main level bdrm w/jack & jill bath + den/office off entry. Spacious lwr level primary suite w/sitting + attached bath w/2 sinks & walk in closet; two more guest bedrooms & full guest bath complete lower level. Entertainer's delight w/wrap around view deck, patio, R/V parking, upper lawn area w/fruit trees & outbuilding. Gorgeous landscaping, optional private community beach access, minutes to parks & restaurants!
Property Location and Similar Properties
Features
Appliances
- Dishwasher(s)
- Dryer(s)
- Disposal
- Microwave(s)
- Refrigerator(s)
- Stove(s)/Range(s)
- Washer(s)
Home Owners Association Fee
- 0.00
Basement
- Daylight
- Finished
Builder Name
- Architect Jerry Gropp Rainier Plan
Carport Spaces
- 0.00
Close Date
- 0000-00-00
Cooling
- None
Country
- US
Covered Spaces
- 2.00
Exterior Features
- Wood
Flooring
- Ceramic Tile
- Hardwood
- Slate
- Carpet
Garage Spaces
- 2.00
Heating
- Forced Air
High School
- Decatur High
Inclusions
- Dishwasher(s)
- Dryer(s)
- Garbage Disposal
- Microwave(s)
- Refrigerator(s)
- Stove(s)/Range(s)
- Washer(s)
Insurance Expense
- 0.00
Interior Features
- Bath Off Primary
- Ceramic Tile
- Double Pane/Storm Window
- Dining Room
- Fireplace
- Hardwood
- Vaulted Ceiling(s)
- Walk-In Closet(s)
- Wall to Wall Carpet
- Water Heater
Levels
- One
Living Area
- 3170.00
Lot Features
- Paved
Middle School
- Lakota Mid Sch
Area Major
- 110 - Dash Point/Federal Way
Net Operating Income
- 0.00
Open Parking Spaces
- 0.00
Other Expense
- 0.00
Parcel Number
- 5153200115
Parking Features
- Driveway
- Attached Garage
- Off Street
- RV Parking
Possession
- Closing
Property Condition
- Very Good
Property Type
- Residential
Roof
- Composition
- Torch Down
School Elementary
- Adelaide Elem
Sewer
- Sewer Connected
Style
- See Remarks
Tax Year
- 2024
View
- Mountain(s)
- See Remarks
- Sound
Virtual Tour Url
- https://my.matterport.com/show/?m=3vBYdetAqxe
Water Source
- Public
Year Built
- 1964
