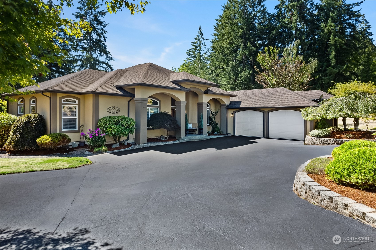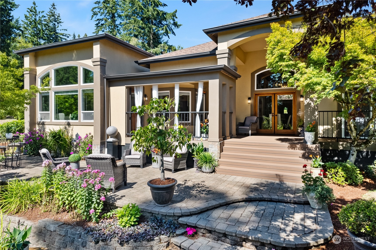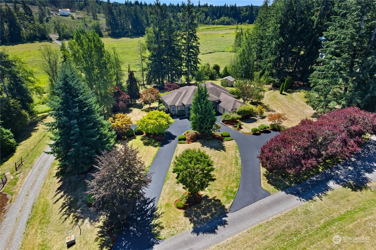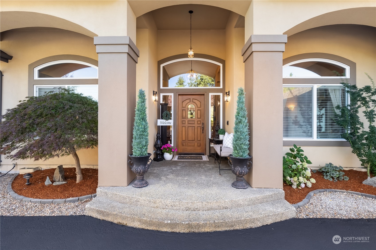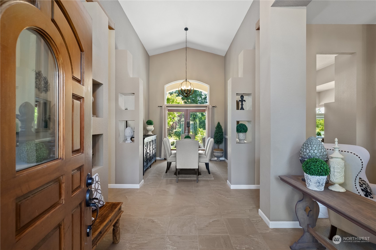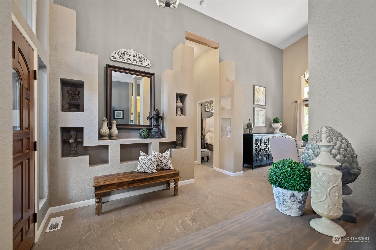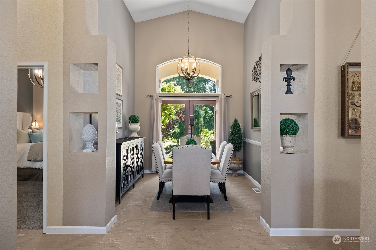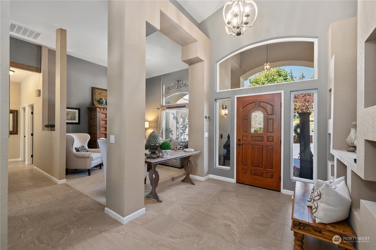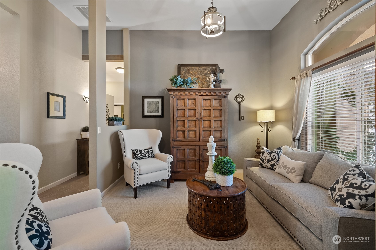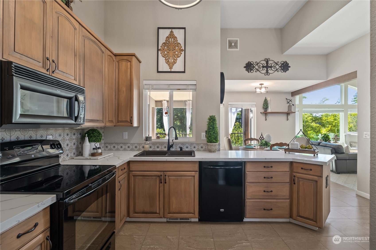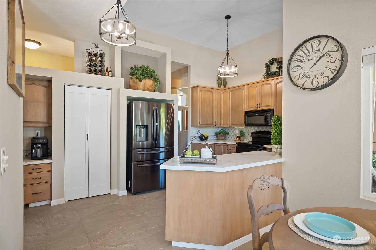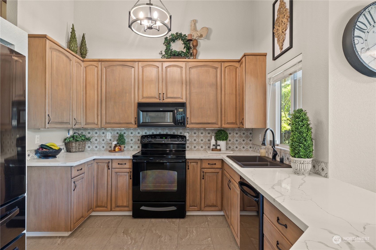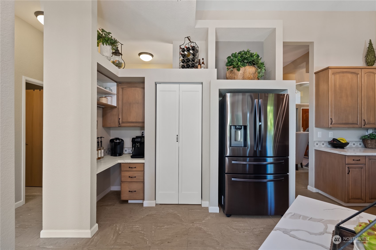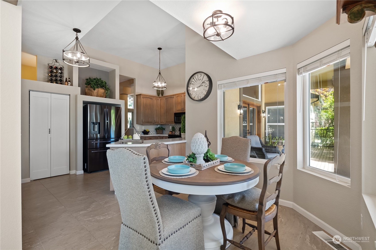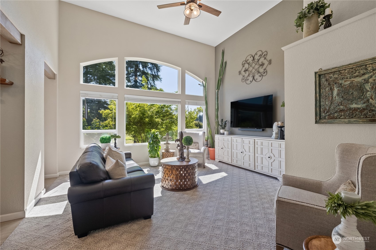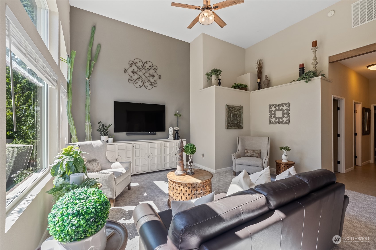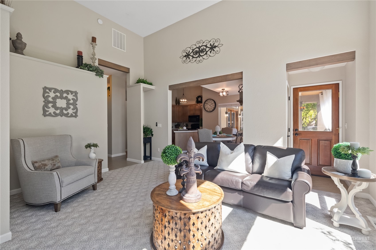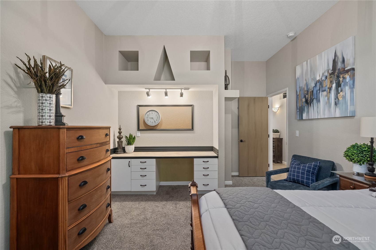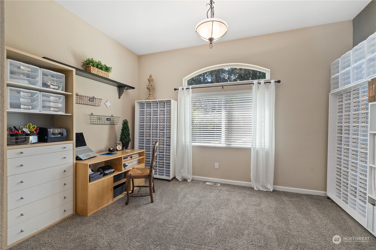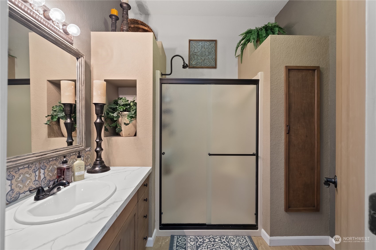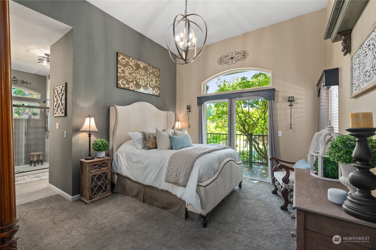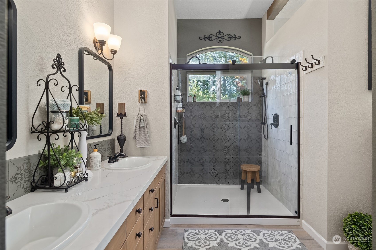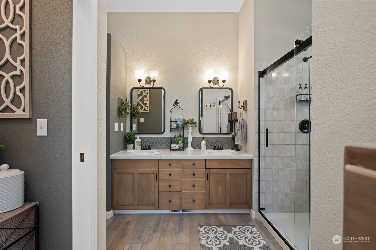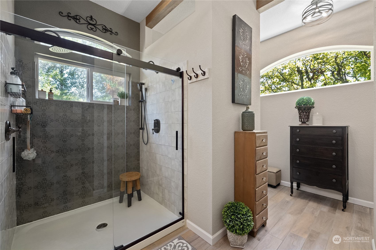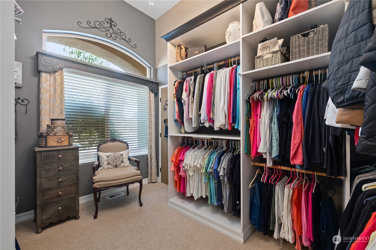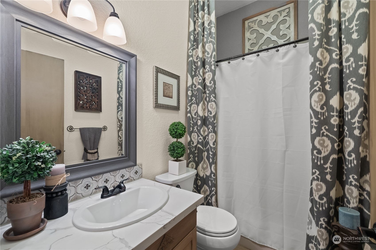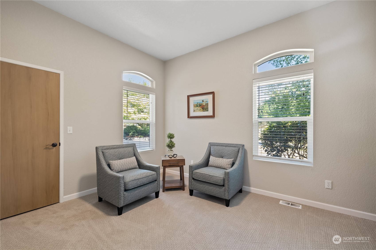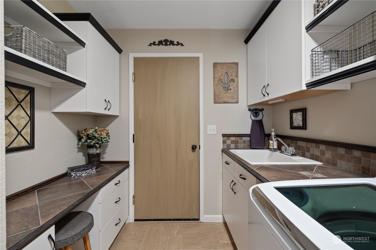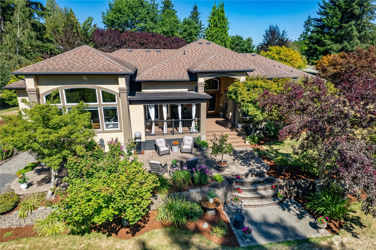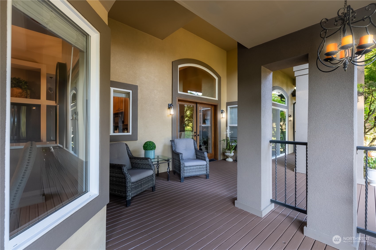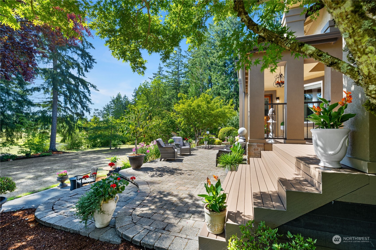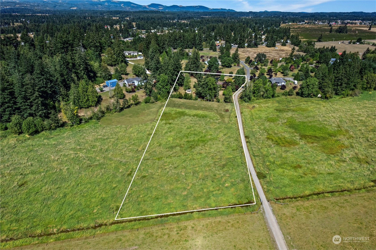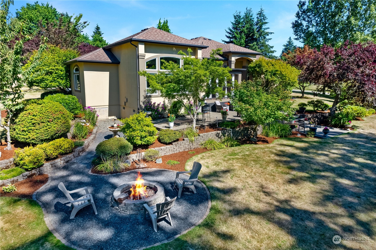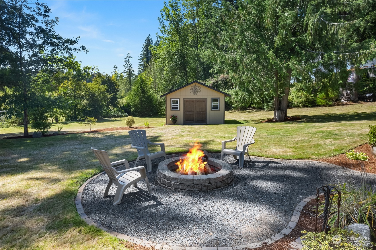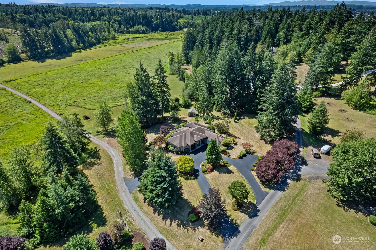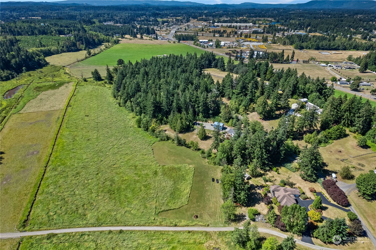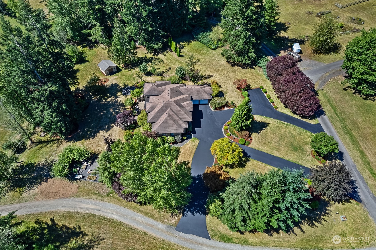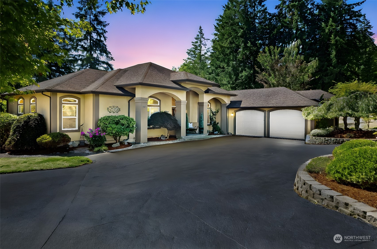5123 194th Lane Sw, Rochester, WA 98579
Contact Triwood Realty
Schedule A Showing
Request more information
- MLS#: NWM2283048 ( Residential )
- Street Address: 5123 194th Lane Sw
- Viewed: 1
- Price: $950,000
- Price sqft: $384
- Waterfront: No
- Year Built: 1996
- Bldg sqft: 2475
- Bedrooms: 4
- Total Baths: 1
- Full Baths: 1
- Garage / Parking Spaces: 2
- Acreage: 5.14 acres
- Additional Information
- Geolocation: 46.8054 / -122.989
- County: THURSTON
- City: Rochester
- Zipcode: 98579
- Subdivision: Rochester
- Elementary School: Grand Mound Elem
- Middle School: Rochester Mid
- High School: Rochester High
- Provided by: Olympic Sotheby's Int'l Realty
- Contact: Carlee Hjelm
- 360-528-4160
- DMCA Notice
-
DescriptionImpeccably designed custom one owner built rambler situated on a secluded lot. Featuring 4 bedrooms plus a flex room w/closet. Fully insulated interior walls w/ultra high vaulted ceilings, grand windows, French doors & unique architecture. Maple cabinetry & quartz in kitchen & baths. Laundry room work space, solid core wood doors, ceramic tile, closet & desk built ins. New modern lighting inside & out, bronze fixtures & flooring. Park like courtyard setting w/freshly painted back deck, cobblestone, array of flowers, orchard trees, fire pit & outbuilding. One year old HE furnace & heat pump for year round convenience. Newly sealed turnaround driveway w/parking pad. 13+ home subdivision one mile from the freeway & close to amenities.
Property Location and Similar Properties
Features
Appliances
- Dishwasher(s)
- Dryer(s)
- Refrigerator(s)
- See Remarks
- Stove(s)/Range(s)
- Washer(s)
Home Owners Association Fee
- 0.00
Basement
- None
Carport Spaces
- 0.00
Close Date
- 0000-00-00
Cooling
- Heat Pump
Country
- US
Covered Spaces
- 2.00
Exterior Features
- Stucco
- Wood
Flooring
- Ceramic Tile
- Carpet
Garage Spaces
- 2.00
Heating
- Forced Air
- Heat Pump
High School
- Rochester High
Inclusions
- Dishwasher(s)
- Dryer(s)
- Refrigerator(s)
- See Remarks
- Stove(s)/Range(s)
- Washer(s)
Insurance Expense
- 0.00
Interior Features
- Bath Off Primary
- Ceiling Fan(s)
- Ceramic Tile
- Double Pane/Storm Window
- Dining Room
- French Doors
- Vaulted Ceiling(s)
- Walk-In Closet(s)
- Wall to Wall Carpet
- Water Heater
Levels
- One
Living Area
- 2475.00
Lot Features
- Open Space
- Paved
- Secluded
Middle School
- Rochester Mid
Area Major
- 454 - Thurston South
Net Operating Income
- 0.00
Open Parking Spaces
- 0.00
Other Expense
- 0.00
Parcel Number
- 09040001007
Parking Features
- Attached Garage
- RV Parking
Possession
- Closing
Property Type
- Residential
Roof
- Composition
School Elementary
- Grand Mound Elem
Sewer
- Septic Tank
Tax Year
- 2024
View
- Territorial
Virtual Tour Url
- https://player.vimeo.com/progressive_redirect/playback/1004362691/rendition/1080p/file.mp4?loc=external&log_user=0&signature=cc1fc1de4ad49466245d53b541e6b2120731bd50cf313547f69ceda4a7b0b9de
Water Source
- Community
Year Built
- 1996
