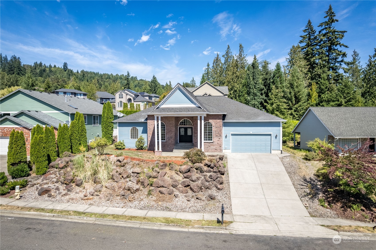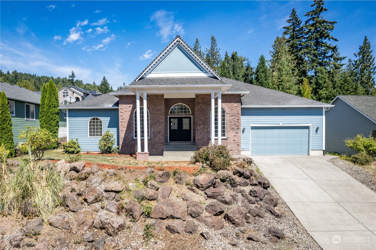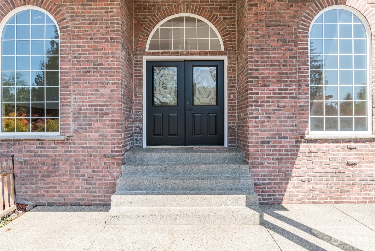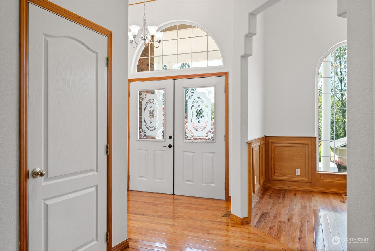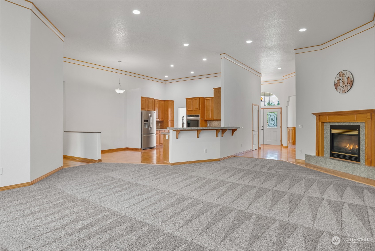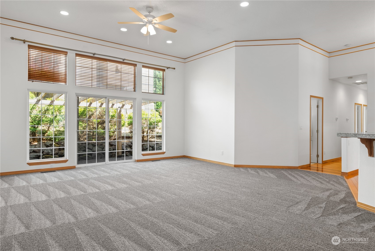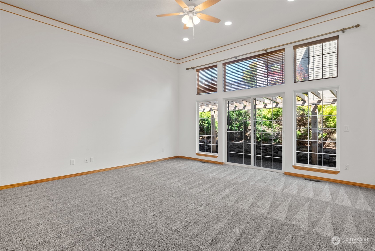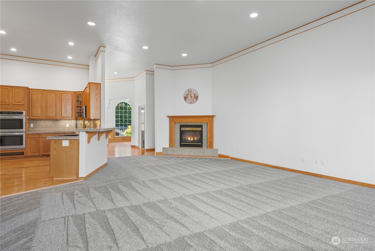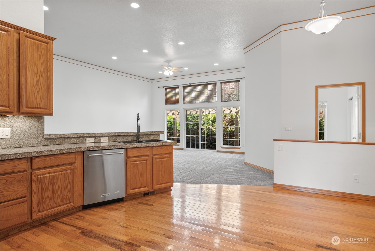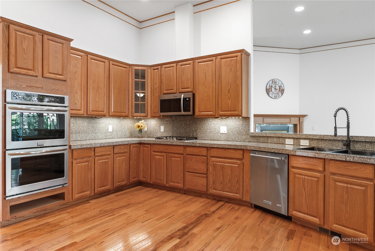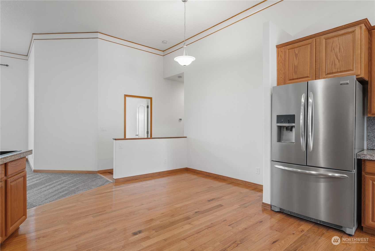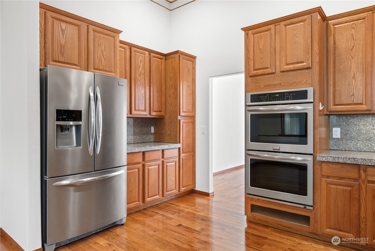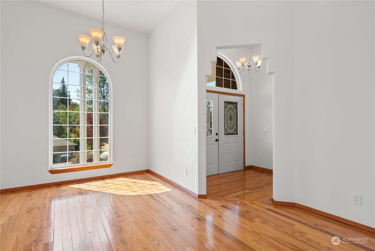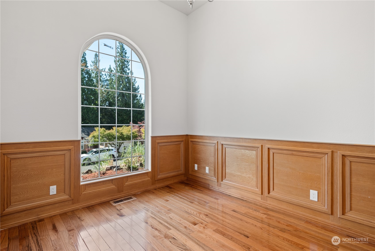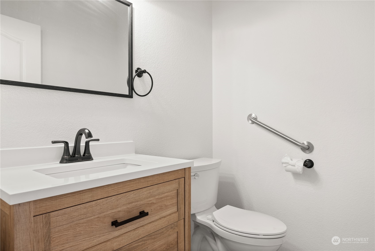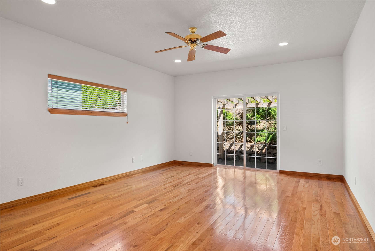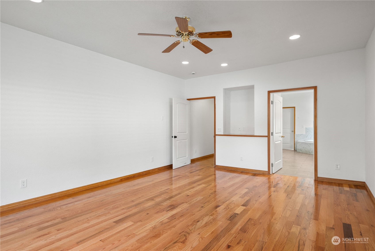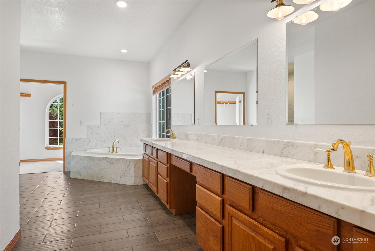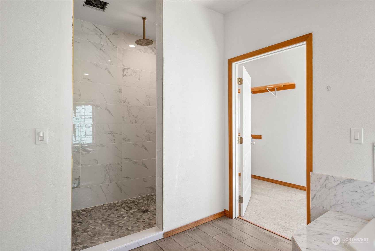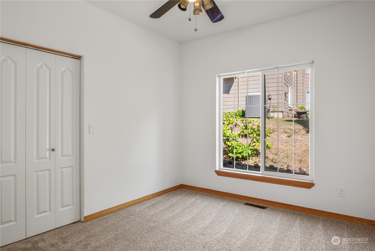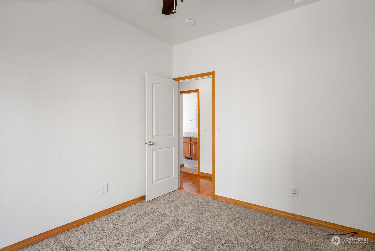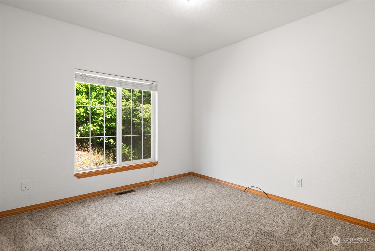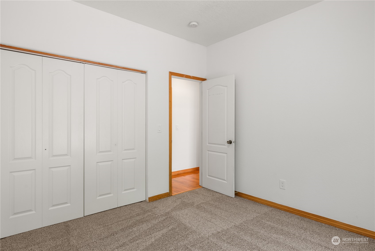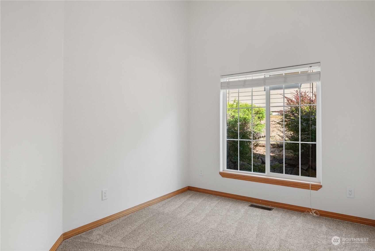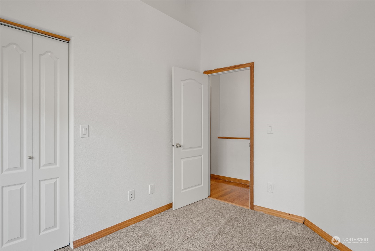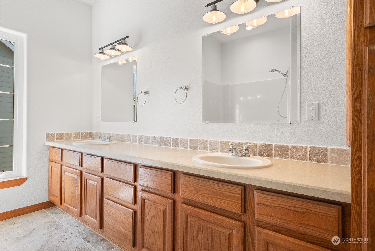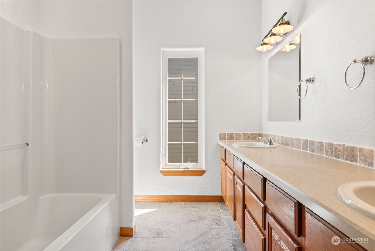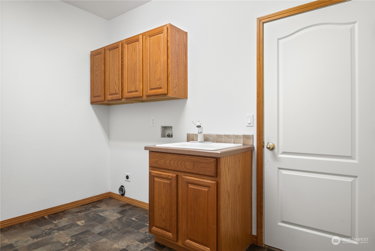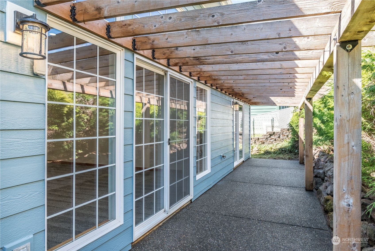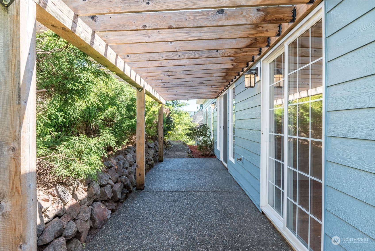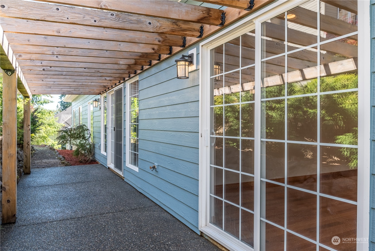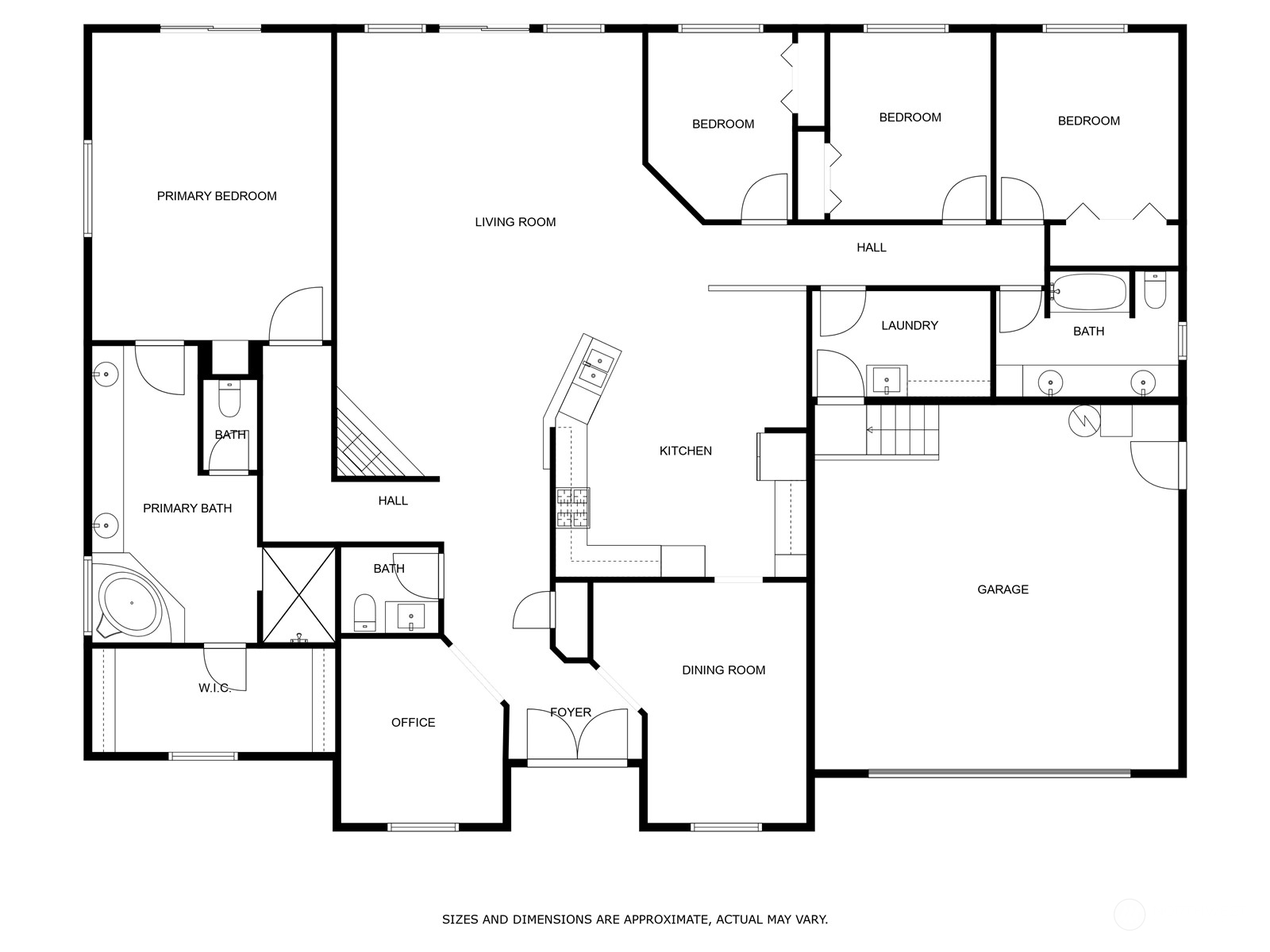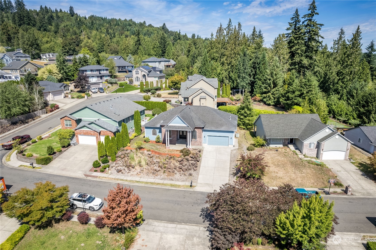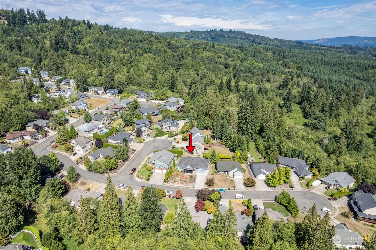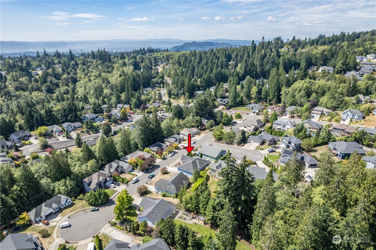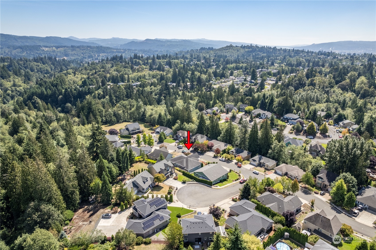119 Sweet Birch Drive, Longview, WA 98632
Contact Triwood Realty
Schedule A Showing
Request more information
- MLS#: NWM2282940 ( Residential )
- Street Address: 119 Sweet Birch Drive
- Viewed: 2
- Price: $550,000
- Price sqft: $205
- Waterfront: No
- Year Built: 2000
- Bldg sqft: 2687
- Bedrooms: 4
- Total Baths: 3
- Full Baths: 2
- 1/2 Baths: 1
- Garage / Parking Spaces: 2
- Additional Information
- Geolocation: 46.1751 / -122.94
- County: COWLITZ
- City: Longview
- Zipcode: 98632
- Subdivision: Columbia Heights
- Elementary School: Lexington
- Middle School: Huntington Jnr
- High School: Kelso
- Provided by: Real Broker LLC
- Contact: Kristin Cheatley
- 855-450-0442
- DMCA Notice
-
DescriptionRecent refresh alert! This one level home features nearly 2,700 sq. ft. with 4 bedrooms and is ready for its new owner. Fresh interior paint & new carpet throughout. Kitchen with granite counters & stainless appliances (including double oven) opens to large family room with gas fireplace. Formal dining room & living room. Primary bedroom with hardwood floors & huge attached bathroom with double sinks, jetted tub and brand new large walk in tile shower. 3 additional bedrooms on other side of home. Fresh exterior paint. Large back patio with access from family room & primary bedroom. Start packing before it's too late!
Property Location and Similar Properties
Features
Appliances
- Dishwasher(s)
- Microwave(s)
- Stove(s)/Range(s)
Home Owners Association Fee
- 0.00
Basement
- None
Carport Spaces
- 0.00
Close Date
- 0000-00-00
Cooling
- Central A/C
Country
- US
Covered Spaces
- 2.00
Exterior Features
- Wood Products
Flooring
- Ceramic Tile
- Hardwood
- Vinyl
- Carpet
Garage Spaces
- 2.00
Heating
- Forced Air
High School
- Kelso High
Inclusions
- Dishwasher(s)
- Microwave(s)
- Stove(s)/Range(s)
Insurance Expense
- 0.00
Interior Features
- Bath Off Primary
- Ceiling Fan(s)
- Ceramic Tile
- Double Pane/Storm Window
- Dining Room
- Fireplace
- Hardwood
- Jetted Tub
- Walk-In Closet(s)
- Wall to Wall Carpet
- Water Heater
Levels
- One
Living Area
- 2687.00
Lot Features
- Cul-De-Sac
- Curbs
- Dead End Street
- Sidewalk
Middle School
- Huntington Jnr High
Area Major
- 406 - Columbia Heights
Net Operating Income
- 0.00
Open Parking Spaces
- 0.00
Other Expense
- 0.00
Parcel Number
- 6-24380116
Parking Features
- Attached Garage
Possession
- Closing
Property Type
- Residential
Roof
- Composition
School Elementary
- Lexington Elementary
Sewer
- Sewer Connected
Tax Year
- 2024
Water Source
- Public
Year Built
- 2000
