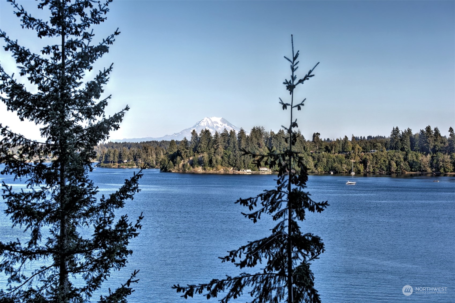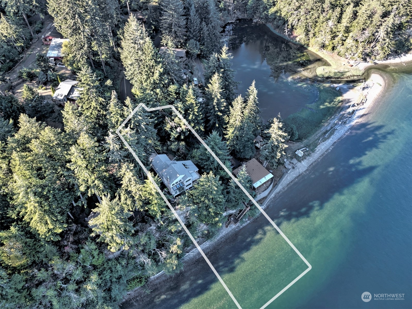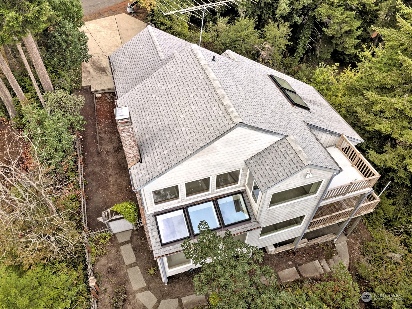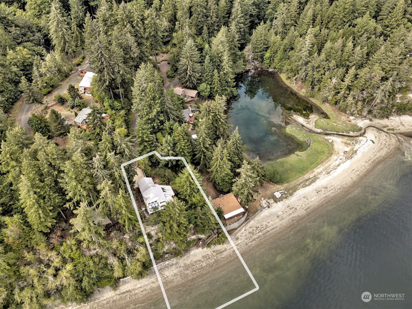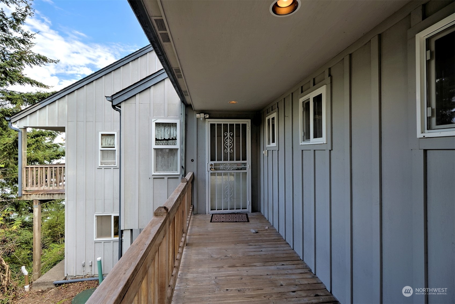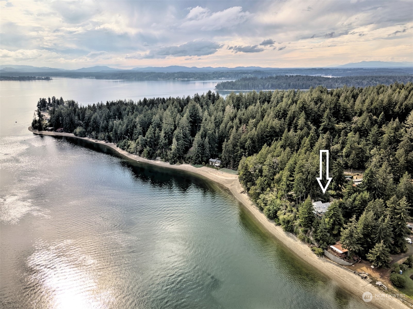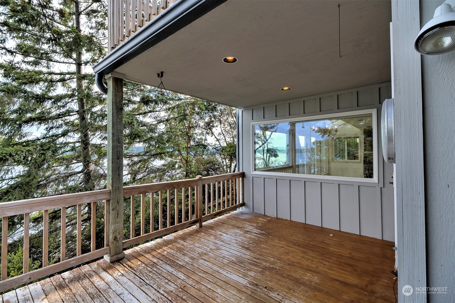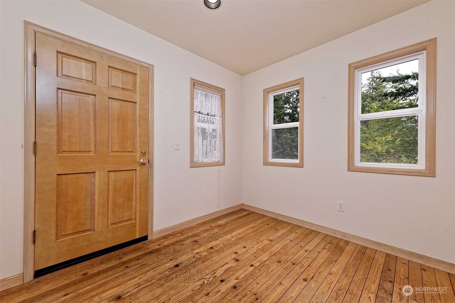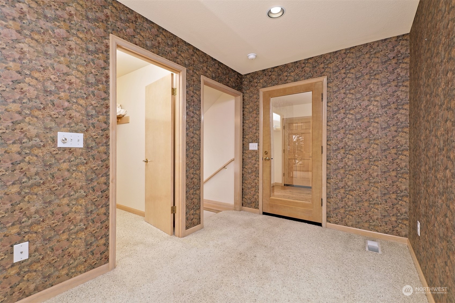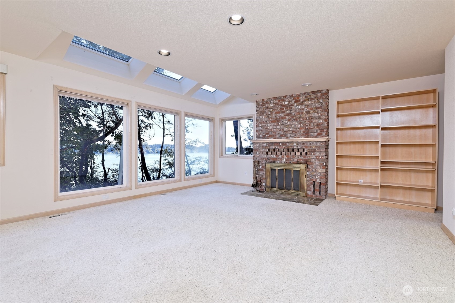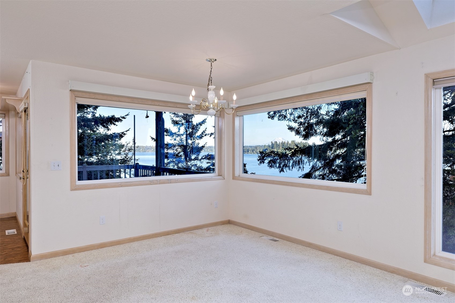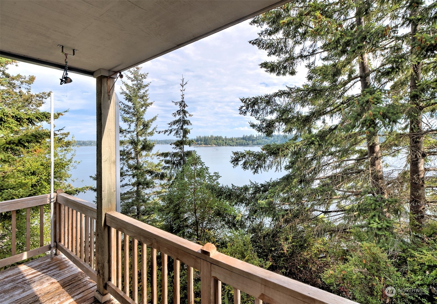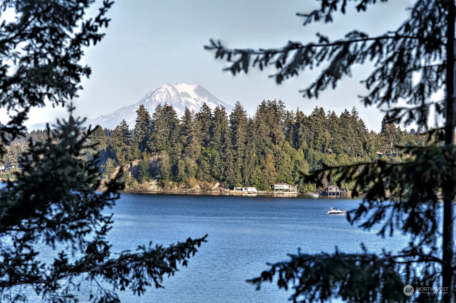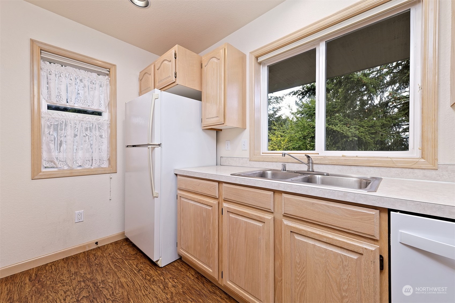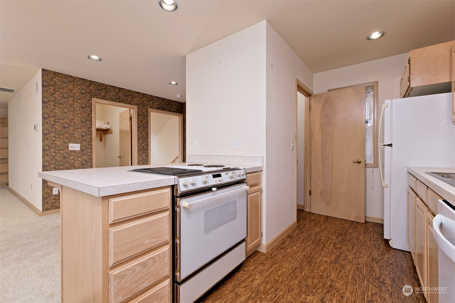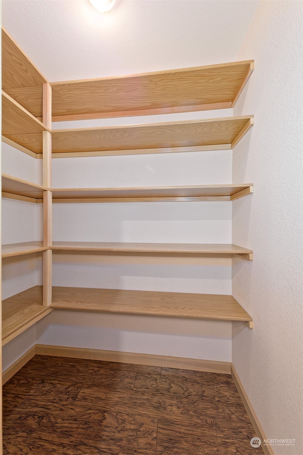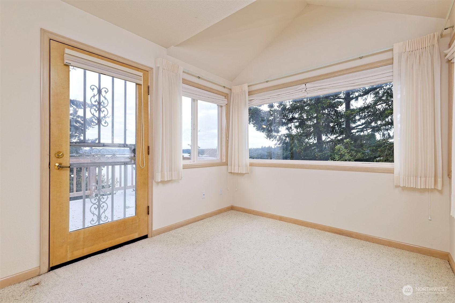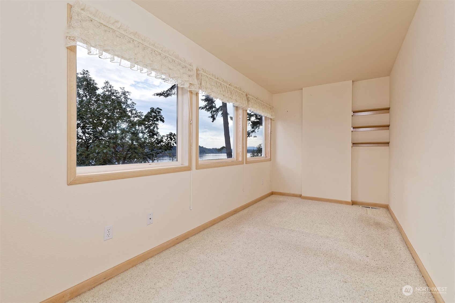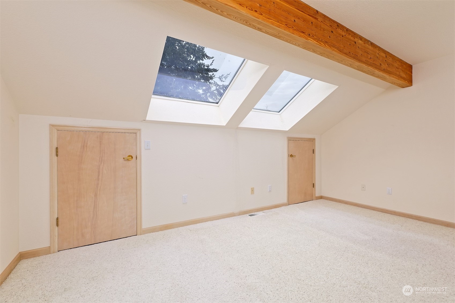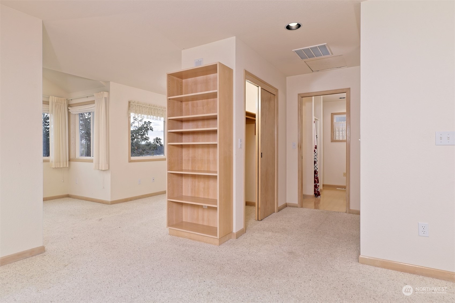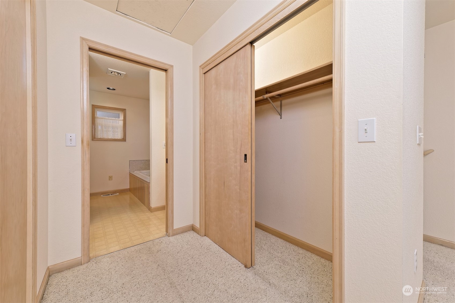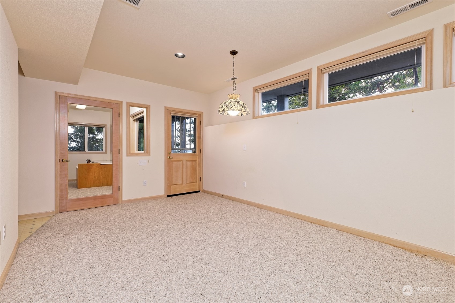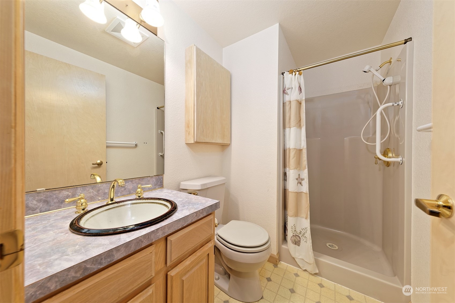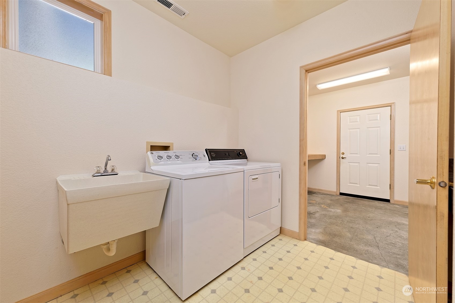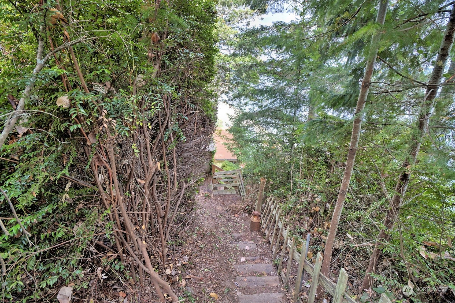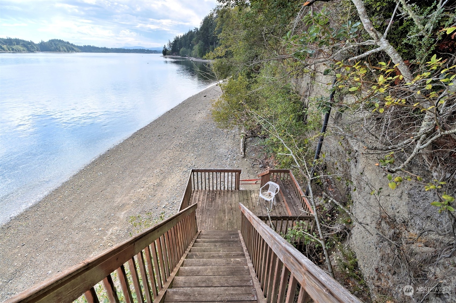111 Dana Drive, Shelton, WA 98584
Contact Triwood Realty
Schedule A Showing
Request more information
- MLS#: NWM2282901 ( Residential )
- Street Address: 111 Dana Drive
- Viewed: 1
- Price: $625,000
- Price sqft: $375
- Waterfront: Yes
- Wateraccess: Yes
- Waterfront Type: Bank-High,Bank-Medium,Saltwater,Sound
- Year Built: 1992
- Bldg sqft: 1665
- Bedrooms: 1
- Total Baths: 2
- Full Baths: 1
- 1/2 Baths: 1
- Garage / Parking Spaces: 1
- Additional Information
- Geolocation: 47.1691 / -122.868
- County: MASON
- City: Shelton
- Zipcode: 98584
- Subdivision: Harstine Island
- Elementary School: Pioneer Primary Sch
- Middle School: Pioneer Intermed/Mid
- High School: Shelton High
- Provided by: Windermere RE/Himlie
- Contact: Jef Conklin
- 360-426-2646
- DMCA Notice
-
DescriptionThe view is awesome & you can enjoy it from almost every room in the very cool three level home that overlooks Dana Passage on the South end of Harstine Island. 100 feet of higher bank frontage with tidelands but it has its own stairway down to the perfect sandy beach. This home was custom built for the owners & has walls of Southerly facing windows, 5 skylights, an open living area that opens out to a great deck, a private primary bedroom with bath & its own private deck as well. Extra spaces for offices, familyroom or guests that have their own private entrances. Come add your special touches to a very special property. The Homeowners Association allows for long and short term rentals and ownership gives you access to a great pool!
Property Location and Similar Properties
Features
Waterfront Description
- Bank-High
- Bank-Medium
- Saltwater
- Sound
Appliances
- Dishwasher(s)
- Dryer(s)
- Refrigerator(s)
- Stove(s)/Range(s)
- Washer(s)
Home Owners Association Fee
- 910.00
Association Phone
- 602-757-8859
Basement
- Daylight
- Finished
Carport Spaces
- 0.00
Close Date
- 0000-00-00
Cooling
- Central A/C
- Heat Pump
Country
- US
Covered Spaces
- 1.00
Exterior Features
- Cement Planked
- Wood
Flooring
- Laminate
- Vinyl
- Carpet
Garage Spaces
- 1.00
Heating
- Forced Air
- Heat Pump
High School
- Shelton High
Inclusions
- Dishwasher(s)
- Dryer(s)
- LeasedEquipment
- Refrigerator(s)
- Stove(s)/Range(s)
- Washer(s)
Insurance Expense
- 0.00
Interior Features
- Bath Off Primary
- Double Pane/Storm Window
- Dining Room
- Fireplace
- Jetted Tub
- Laminate Hardwood
- Skylight(s)
- Vaulted Ceiling(s)
- Walk-In Closet(s)
- Walk-In Pantry
- Wall to Wall Carpet
- Water Heater
Levels
- Two
Living Area
- 1665.00
Lot Features
- Paved
Middle School
- Pioneer Intermed/Mid
Area Major
- 174 - Harstine Island
Net Operating Income
- 0.00
Open Parking Spaces
- 0.00
Other Expense
- 0.00
Parcel Number
- 219015000024
Parking Features
- Attached Garage
Pool Features
- Community
Possession
- Closing
Property Condition
- Good
Property Type
- Residential
Roof
- Composition
School Elementary
- Pioneer Primary Sch
Sewer
- Septic Tank
Style
- Northwest Contemporary
Tax Year
- 2024
View
- Bay
- Mountain(s)
- Sea
- Sound
- Territorial
Water Source
- Community
Year Built
- 1992
