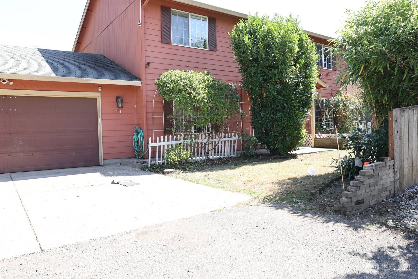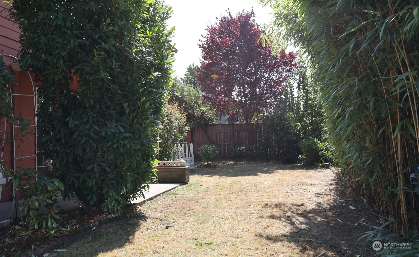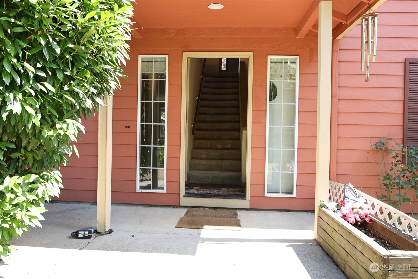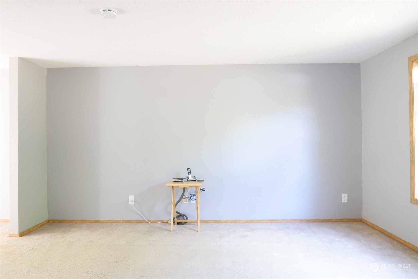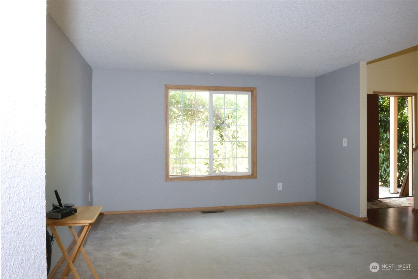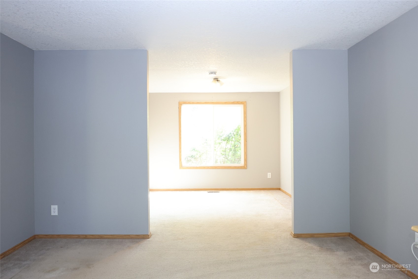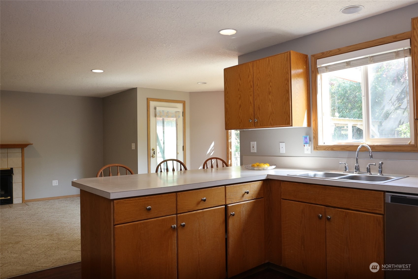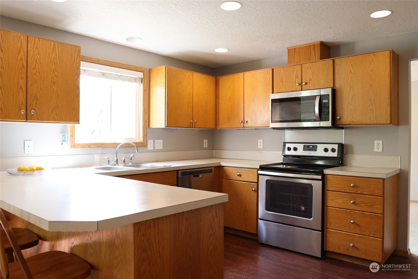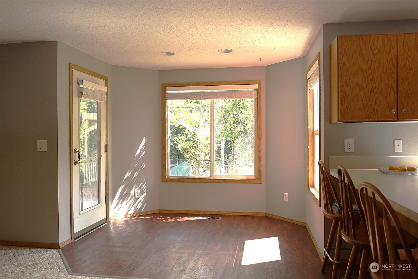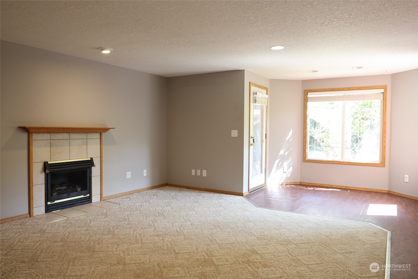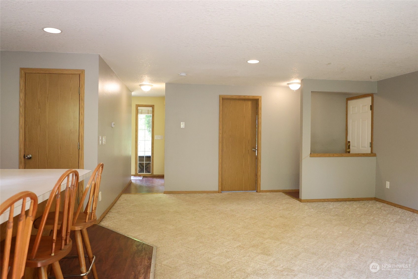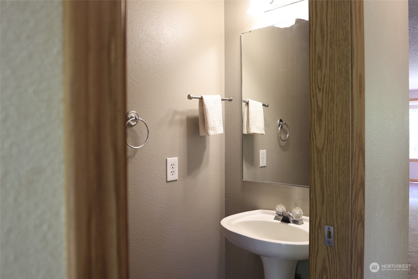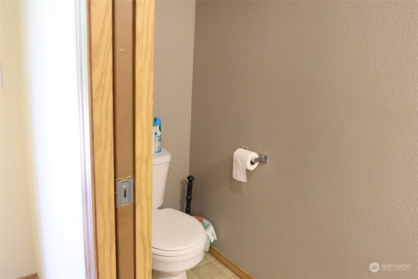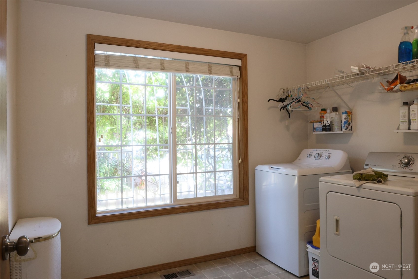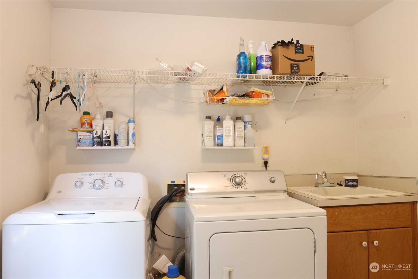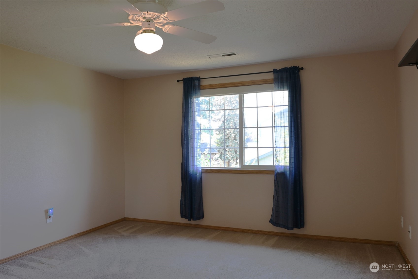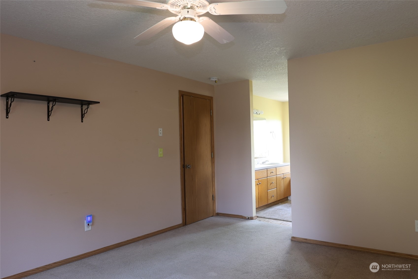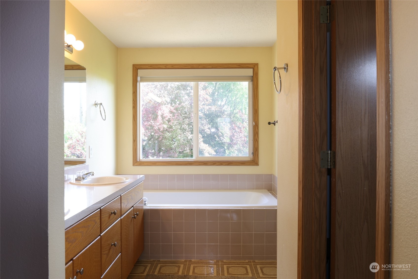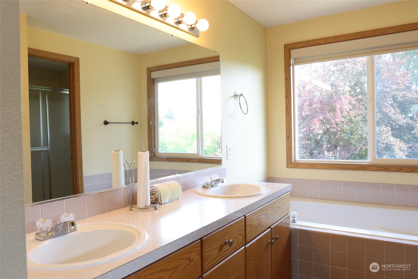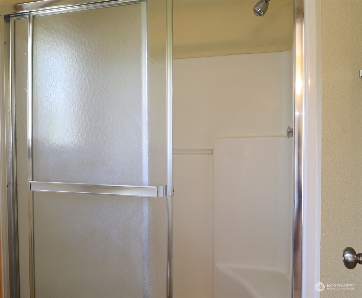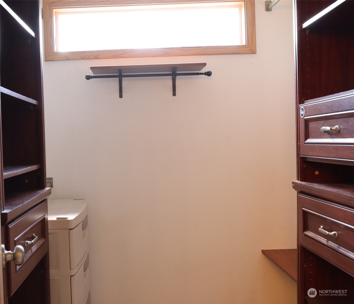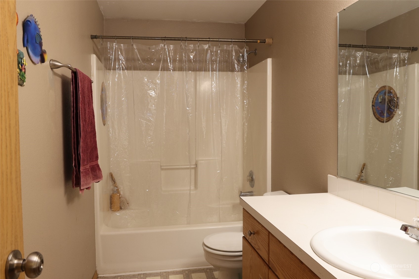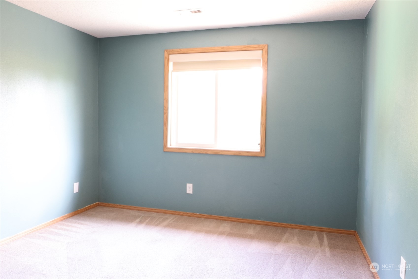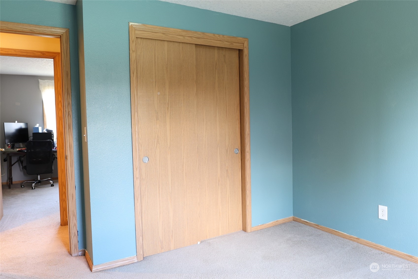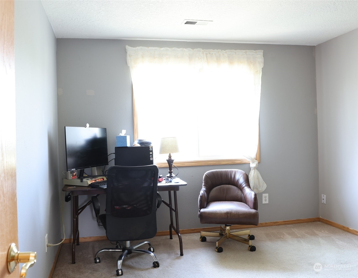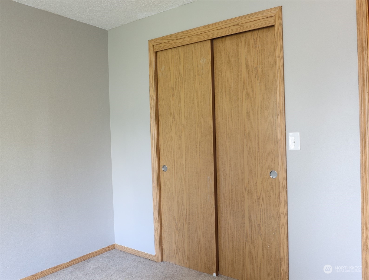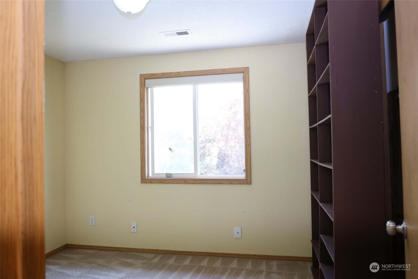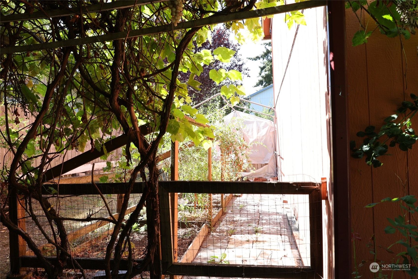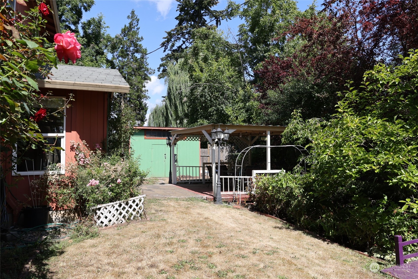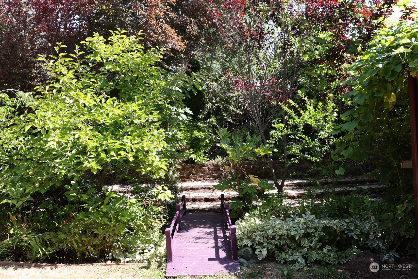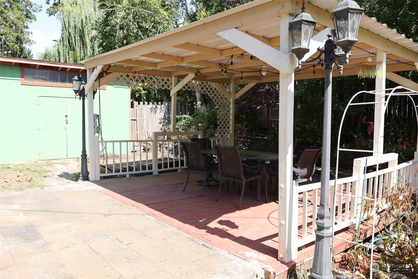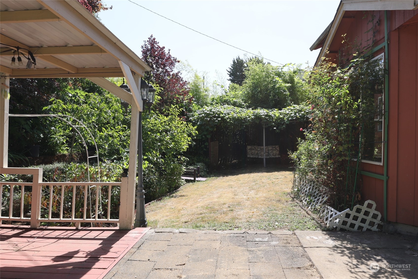101 103rd Street, Vancouver, WA 98685
Contact Triwood Realty
Schedule A Showing
Request more information
- MLS#: NWM2282897 ( Residential )
- Street Address: 101 103rd Street
- Viewed: 1
- Price: $499,000
- Price sqft: $239
- Waterfront: No
- Year Built: 1997
- Bldg sqft: 2088
- Bedrooms: 4
- Total Baths: 3
- Full Baths: 2
- 1/2 Baths: 1
- Garage / Parking Spaces: 2
- Additional Information
- Geolocation: 45.6961 / -122.669
- County: CLARK
- City: Vancouver
- Zipcode: 98685
- Subdivision: Hazel Dell
- Elementary School: Sacajawea
- Middle School: Jefferson
- High School: Columbia River
- Provided by: Key Results Real Estate
- Contact: Patricia Britcher
- 360-673-3402
- DMCA Notice
-
DescriptionThis beauty sits at the end of a quiet Cul de sac in Hazel Dell! 2088 sq ft with a traditional floor plan features a living room, formal living room, half bath, large laundry room, kitchen and dining room on the main floor. Upstairs features the primary bedroom with ensuite full bath with his & hers sinks, and walk in closet. There is a full bath in hallway between the other 3 bedrooms. 2 car garage and home is plumbed with a vacuum system, the vacuum canister is in the garage. Backyard oasis features a deck area, garden beds, cherry tree and grapes vines that provides a secluded shaded sitting area where you can sit and enjoy the beauty of the outdoors. There is a shed in the backyard for additional storage
Property Location and Similar Properties
Features
Appliances
- Dishwasher(s)
- Dryer(s)
- Disposal
- Microwave(s)
- Refrigerator(s)
- Stove(s)/Range(s)
- Washer(s)
Home Owners Association Fee
- 0.00
Basement
- None
Carport Spaces
- 0.00
Close Date
- 0000-00-00
Cooling
- Forced Air
Country
- US
Covered Spaces
- 2.00
Exterior Features
- Cement Planked
- Wood
Flooring
- Laminate
- Vinyl
- Carpet
Garage Spaces
- 2.00
Heating
- Forced Air
High School
- Columbia River High
Inclusions
- Dishwasher(s)
- Dryer(s)
- Garbage Disposal
- LeasedEquipment
- Microwave(s)
- Refrigerator(s)
- Stove(s)/Range(s)
- Washer(s)
Insurance Expense
- 0.00
Interior Features
- Bath Off Primary
- Built-In Vacuum
- Ceiling Fan(s)
- Double Pane/Storm Window
- Dining Room
- Fireplace
- Laminate
- Walk-In Closet(s)
- Wall to Wall Carpet
- Water Heater
Levels
- Two
Living Area
- 2088.00
Lot Features
- Cul-De-Sac
Middle School
- Jefferson Middle
Area Major
- 1045 - Salmon Creek
Net Operating Income
- 0.00
Open Parking Spaces
- 0.00
Other Expense
- 0.00
Parcel Number
- 189265015
Parking Features
- Driveway
- Attached Garage
Possession
- Closing
Property Condition
- Good
Property Type
- Residential
Roof
- Composition
School Elementary
- Sacajawea Elementary
Sewer
- Sewer Connected
Tax Year
- 2023
View
- City
Water Source
- Public
Year Built
- 1997
