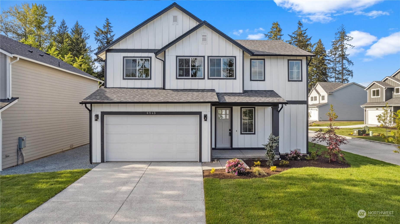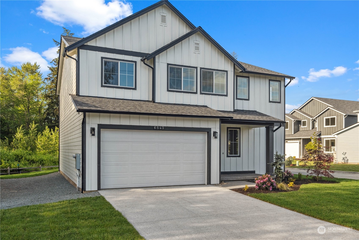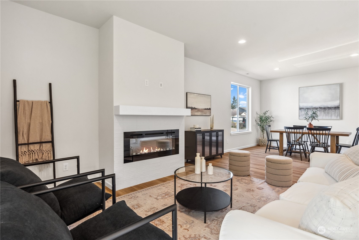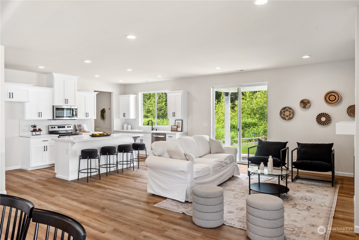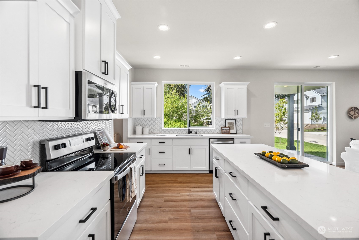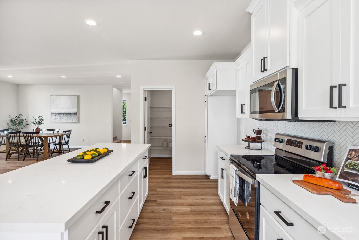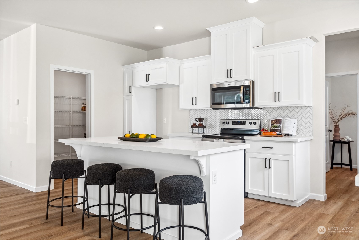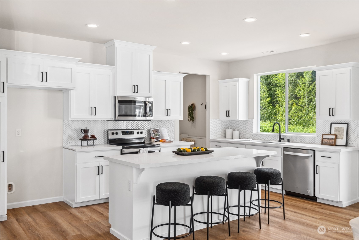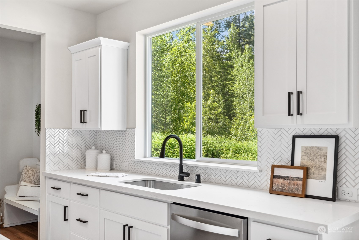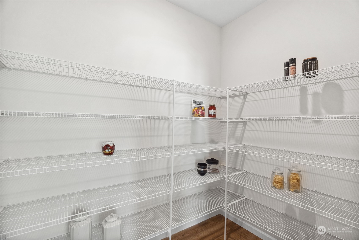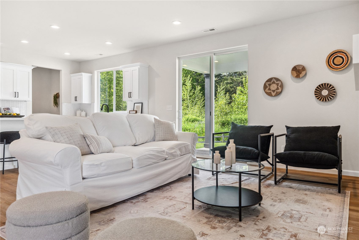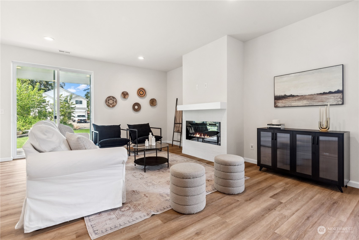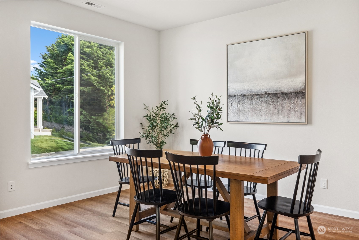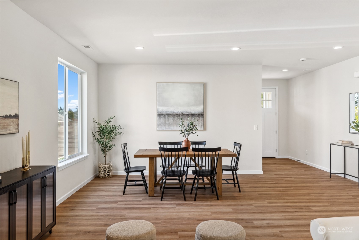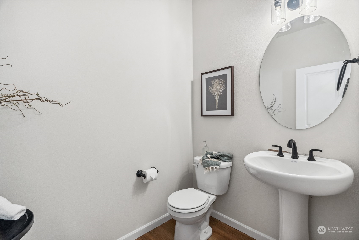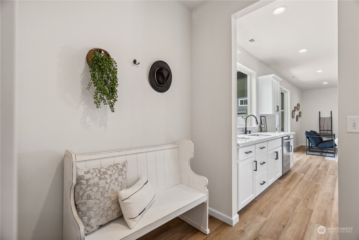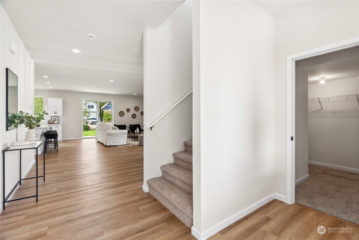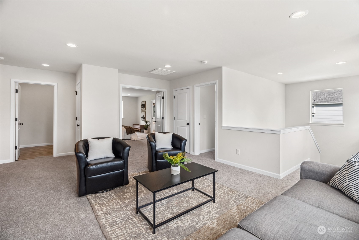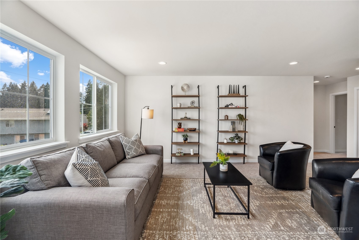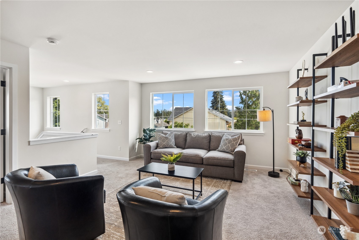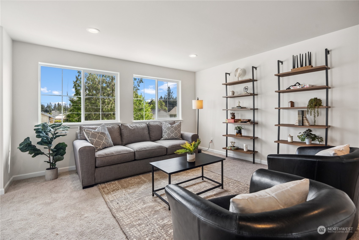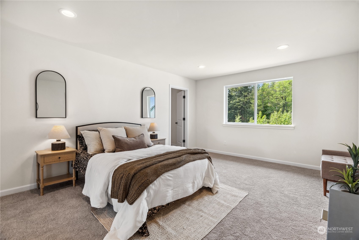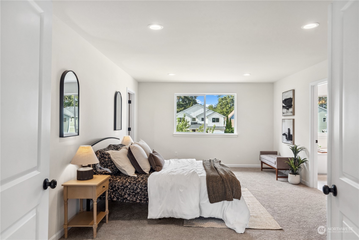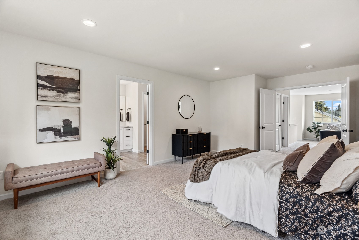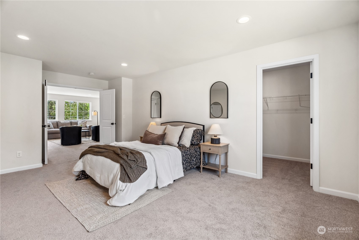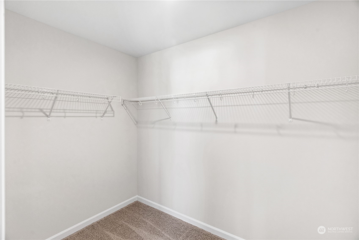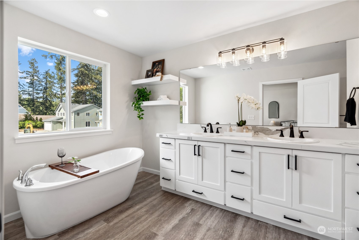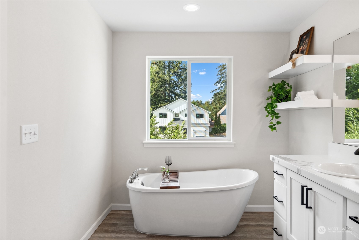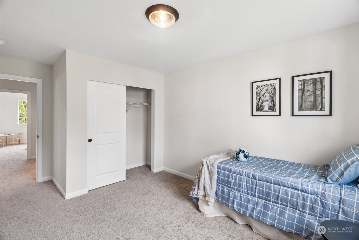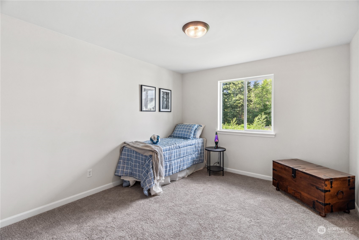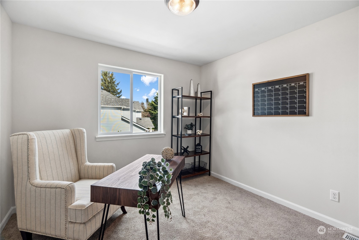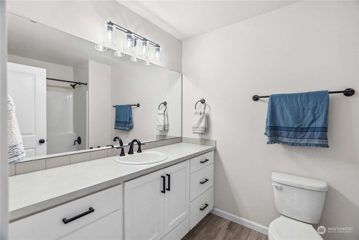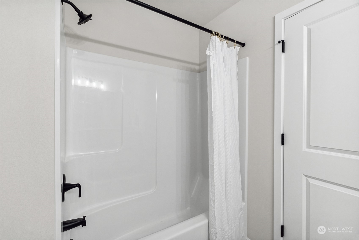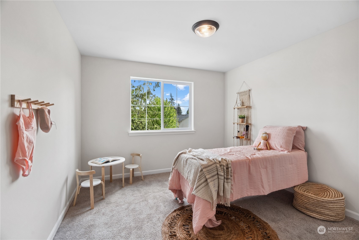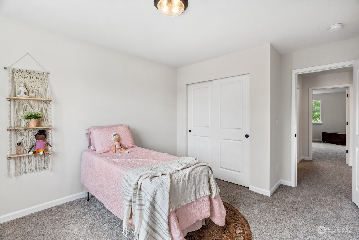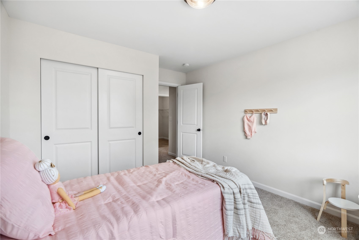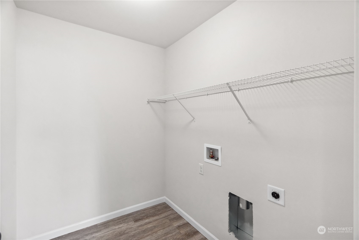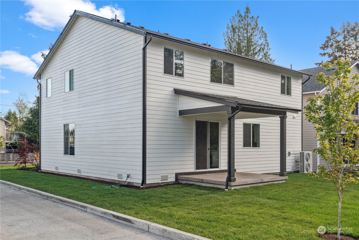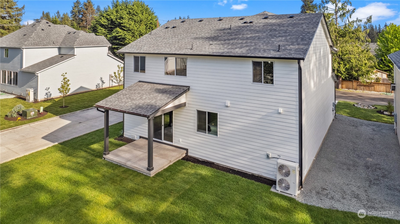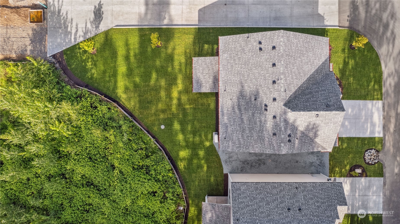1414 60th Avenue Ne, Tacoma, WA 98422
Contact Triwood Realty
Schedule A Showing
Request more information
- MLS#: NWM2281996 ( Residential )
- Street Address: 1414 60th Avenue Ne
- Viewed: 2
- Price: $799,900
- Price sqft: $315
- Waterfront: No
- Year Built: 2024
- Bldg sqft: 2536
- Bedrooms: 3
- Total Baths: 3
- Full Baths: 2
- 1/2 Baths: 1
- Garage / Parking Spaces: 2
- Additional Information
- Geolocation: 47.2703 / -122.346
- County: PIERCE
- City: Tacoma
- Zipcode: 98422
- Subdivision: Fife Heights
- Elementary School: Buyer To Verify
- Middle School: Buyer To Verify
- High School: Buyer To Verify
- Provided by: John L. Scott, Inc
- Contact: Summer Andriyuk
- 253-852-9200
- DMCA Notice
-
DescriptionDiscover a rare gem in the Evelyn Heights community, featuring a long private drive to 20 new homes. The Sager Family Homes "Decatur" floor plan showcases an open layout designed for modern living. The spacious main floor includes a contemporary kitchen with sleek finishes and a convenient walk in pantry. Upstairs, find the private primary bedroom with a luxurious walk in closet, alongside 3 additional bedrooms and a well appointed utility/laundry room. The home also features a 3 car tandem garage, offering ample space for all your needs. The garage enters into the home with a mudroom styled entry, providing a perfect transition into the house. Enjoy the benefits of nearby shopping, dining, and recreational amenities.
Property Location and Similar Properties
Features
Appliances
- Dishwasher(s)
- Microwave(s)
- Stove(s)/Range(s)
Home Owners Association Fee
- 800.00
Basement
- None
Builder Name
- Sager Family Homes
Carport Spaces
- 0.00
Close Date
- 0000-00-00
Cooling
- 90%+ High Efficiency
- Forced Air
- Heat Pump
Country
- US
Covered Spaces
- 2.00
Exterior Features
- Cement Planked
Flooring
- Laminate
- Vinyl Plank
- Carpet
Garage Spaces
- 2.00
Heating
- 90%+ High Efficiency
- Forced Air
- Heat Pump
High School
- Buyer To Verify
Inclusions
- Dishwasher(s)
- Microwave(s)
- Stove(s)/Range(s)
Insurance Expense
- 0.00
Interior Features
- Bath Off Primary
- Double Pane/Storm Window
- Fireplace
- Laminate Tile
- Walk-In Closet(s)
- Walk-In Pantry
- Wall to Wall Carpet
- Water Heater
Levels
- Two
Living Area
- 2536.00
Lot Features
- Dead End Street
- Paved
Middle School
- Buyer To Verify
Area Major
- 94 - Browns Point
Net Operating Income
- 0.00
New Construction Yes / No
- Yes
Open Parking Spaces
- 0.00
Other Expense
- 0.00
Parcel Number
- 6027860140
Parking Features
- Attached Garage
Possession
- Closing
Property Condition
- Very Good
Property Type
- Residential
Roof
- Composition
School Elementary
- Buyer To Verify
Sewer
- Septic Tank
Style
- Craftsman
Tax Year
- 2024
Water Source
- Public
Year Built
- 2024
