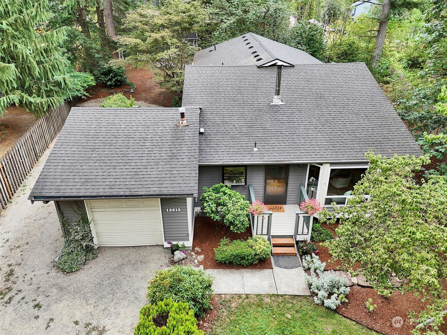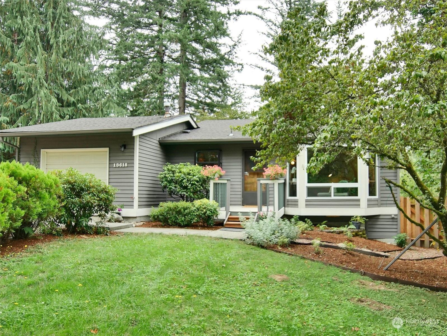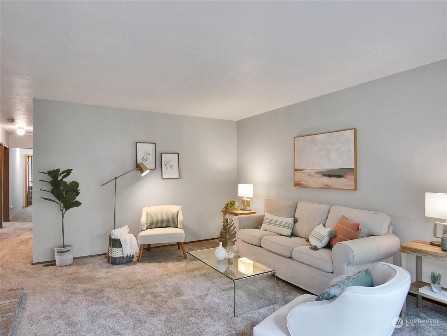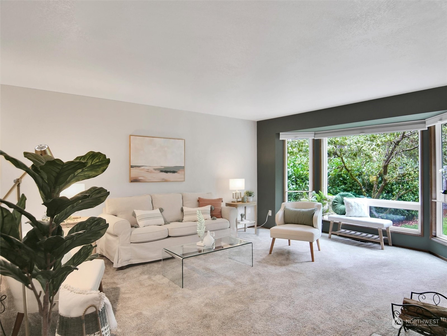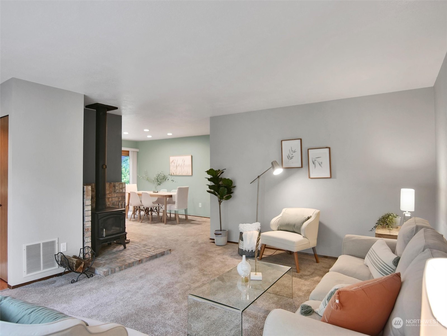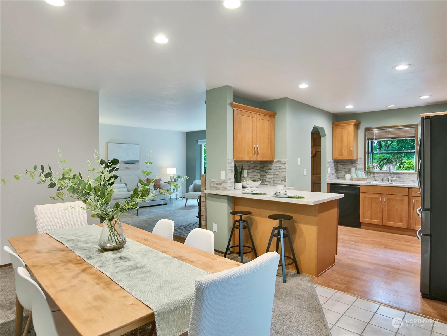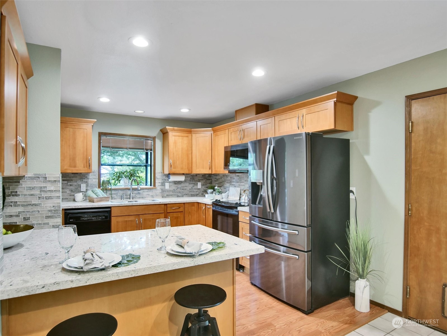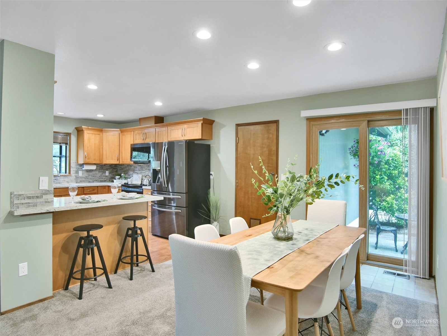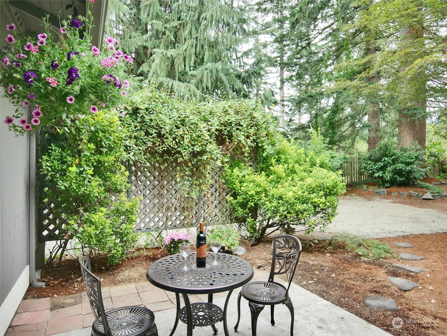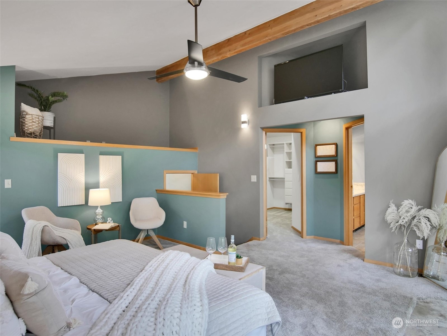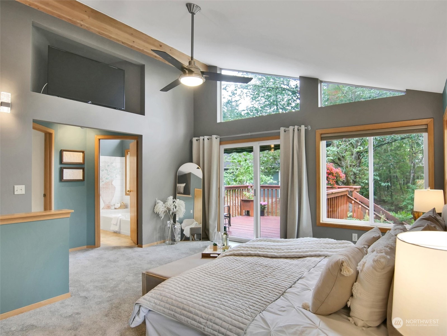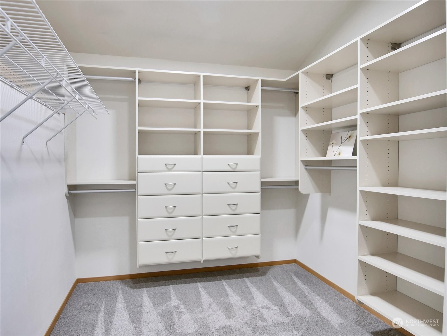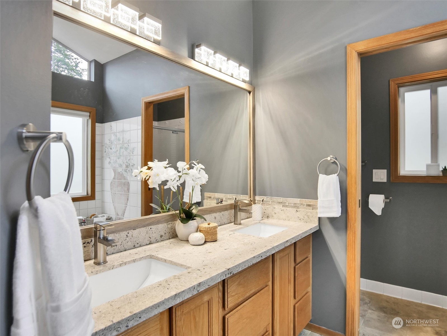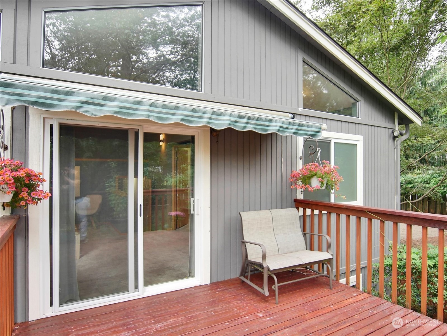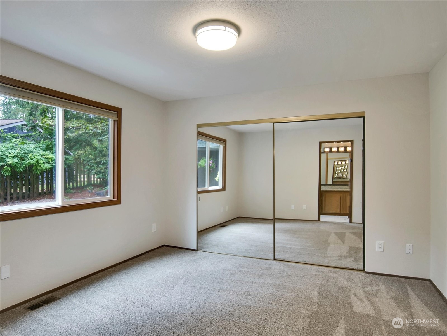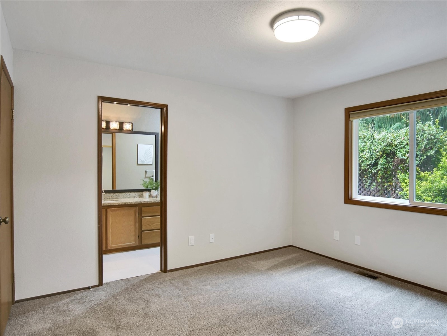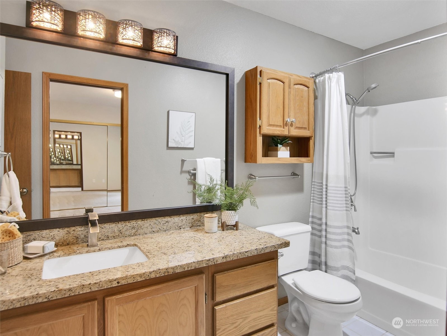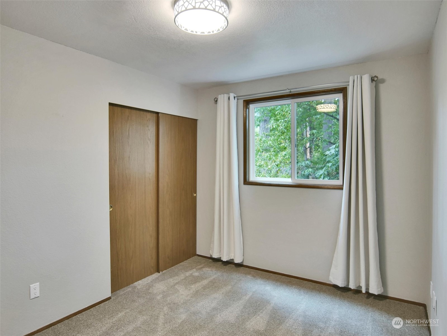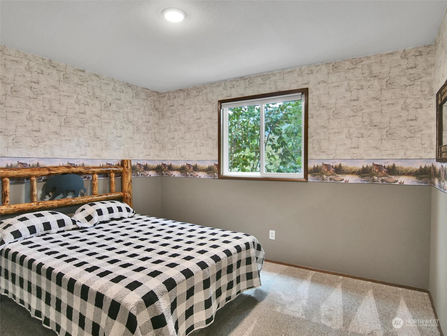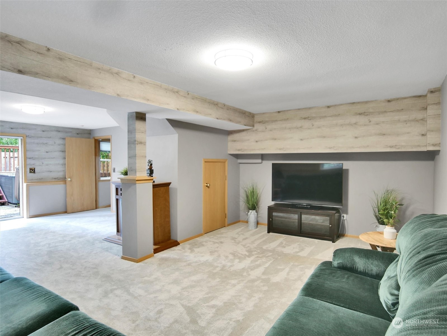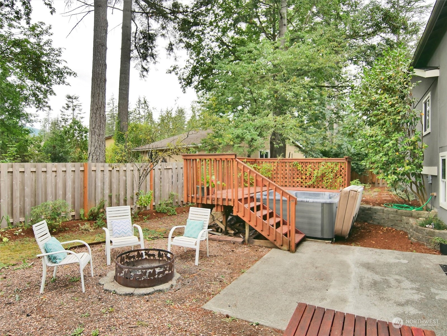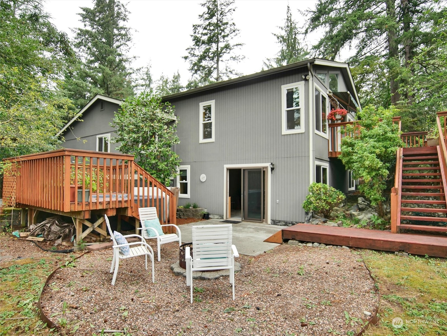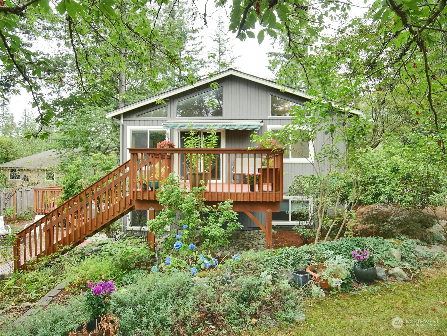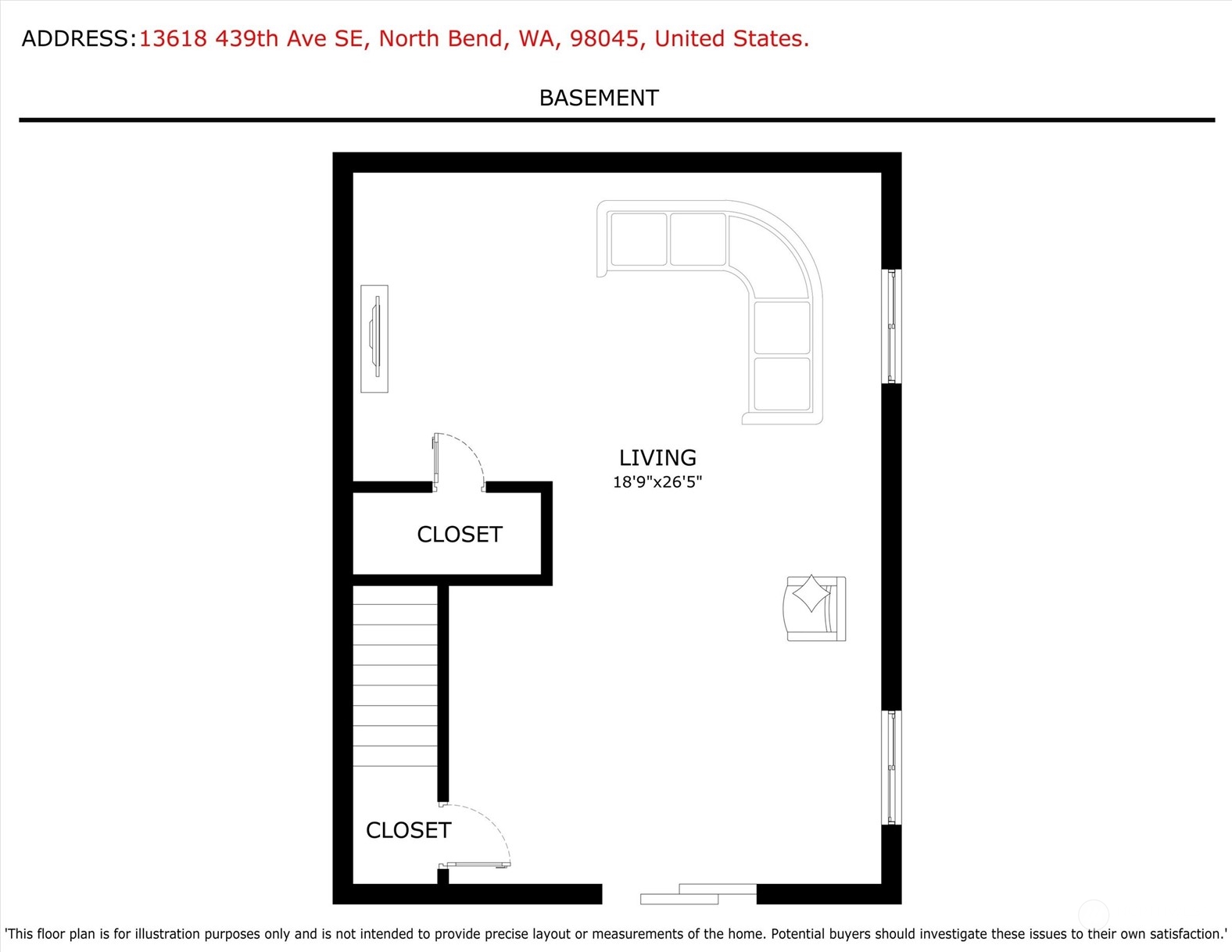13618 439th Avenue Se, North Bend, WA 98045
Contact Triwood Realty
Schedule A Showing
Request more information
- MLS#: NWM2280951 ( Residential )
- Street Address: 13618 439th Avenue Se
- Viewed: 1
- Price: $955,000
- Price sqft: $428
- Waterfront: No
- Year Built: 1987
- Bldg sqft: 2230
- Bedrooms: 4
- Total Baths: 2
- Full Baths: 2
- Garage / Parking Spaces: 3
- Additional Information
- Geolocation: 47.4759 / -121.754
- County: KING
- City: North Bend
- Zipcode: 98045
- Subdivision: North Bend
- Elementary School: Edwin R Opstad Elem
- Middle School: Twin Falls Mid
- High School: Mount Si High
- Provided by: Valley Realty Group/eXp Realty
- Contact: Carol L. Wright
- 888-317-5197
- DMCA Notice
-
DescriptionSpacious updated 4 bedroom home w/ tons of storage & lots of outdoor living areas. Huge detached 1280 sq ft 2 story SHOP w/220v power. Remodeled kitchen, new cabinets, quartz counters & tile backsplash. Primary bedroom w/ensuite bath, walk in closet w/California Closet organizer, separate sewing/craft closet, loft & sliding doors opening to large deck w/electric awning. Downstairs bonus room w/ outside access to 6 person hot tub, fire pit & large semi secluded .42 acre lot. New furnace 2024, New insulation in attic & crawlspace in 2024 through PSE, Crawl space has high ceilings, concrete floors & lighting providing even more storage areas. This a must see home to fully appreciate everything this home has to offer. Great I 90 access!
Property Location and Similar Properties
Features
Appliances
- Dishwasher(s)
- Dryer(s)
- Microwave(s)
- Refrigerator(s)
- Stove(s)/Range(s)
- Washer(s)
Home Owners Association Fee
- 0.00
Basement
- Finished
Carport Spaces
- 0.00
Close Date
- 0000-00-00
Cooling
- Forced Air
Country
- US
Covered Spaces
- 3.00
Exterior Features
- Wood Products
Flooring
- Ceramic Tile
- Laminate
- Carpet
Garage Spaces
- 3.00
Heating
- Forced Air
- Stove/Free Standing
High School
- Mount Si High
Inclusions
- Dishwasher(s)
- Dryer(s)
- LeasedEquipment
- Microwave(s)
- Refrigerator(s)
- Stove(s)/Range(s)
- Washer(s)
Insurance Expense
- 0.00
Interior Features
- Ceiling Fan(s)
- Ceramic Tile
- Double Pane/Storm Window
- Dining Room
- Hot Tub/Spa
- Laminate Hardwood
- Loft
- Vaulted Ceiling(s)
- Walk-In Closet(s)
- Wall to Wall Carpet
- Water Heater
Levels
- One
Living Area
- 2230.00
Lot Features
- Cul-De-Sac
- Dead End Street
- Paved
Middle School
- Twin Falls Mid
Area Major
- 540 - East of Lake Sammamish
Net Operating Income
- 0.00
Open Parking Spaces
- 0.00
Other Expense
- 0.00
Parcel Number
- 0192460040
Parking Features
- Attached Garage
- Detached Garage
- Off Street
- RV Parking
Possession
- Closing
Property Condition
- Remodeled
Property Type
- Residential
Roof
- Composition
School Elementary
- Edwin R Opstad Elem
Sewer
- Septic Tank
Style
- Craftsman
Tax Year
- 2024
View
- Territorial
Virtual Tour Url
- https://my.matterport.com/show/?m=DNV13hgZXG5
Water Source
- Community
Year Built
- 1987
