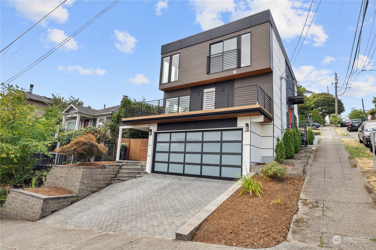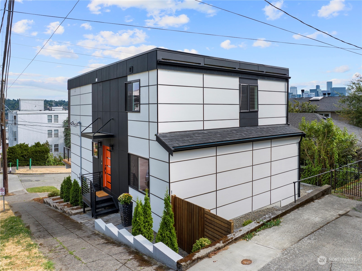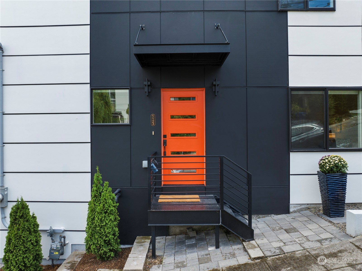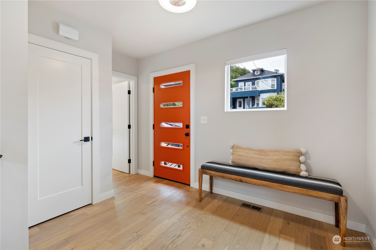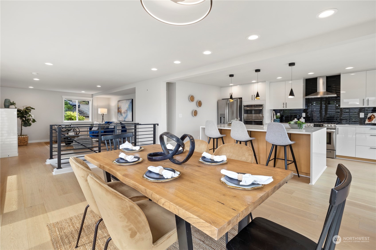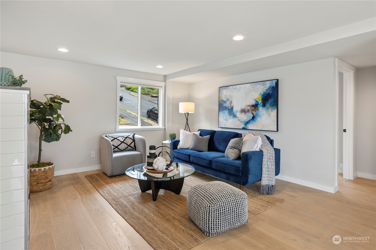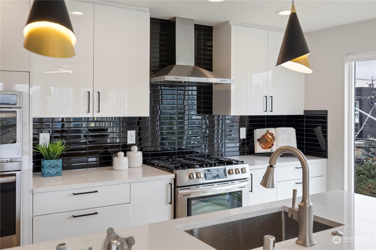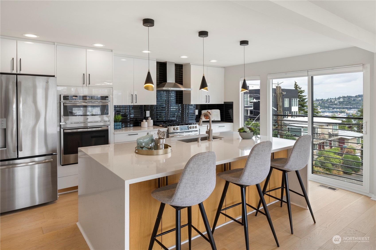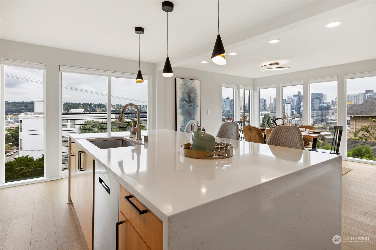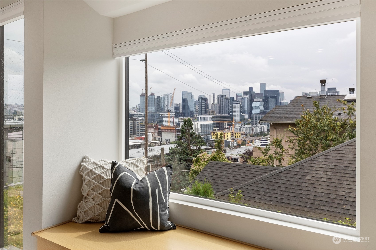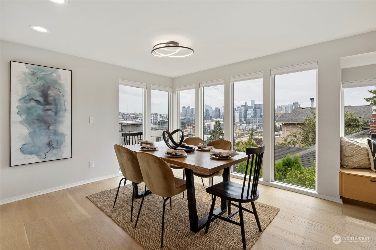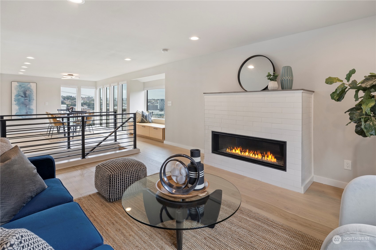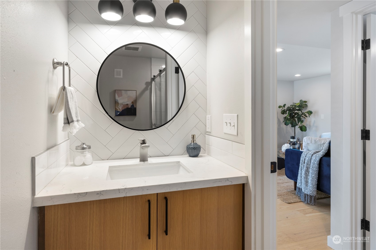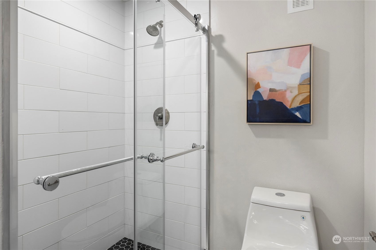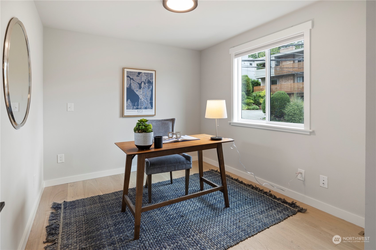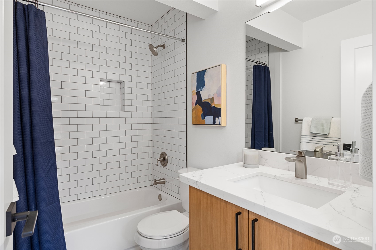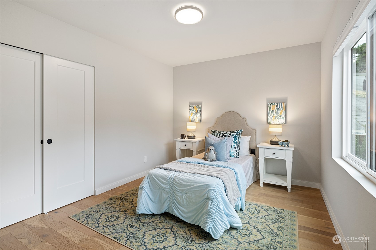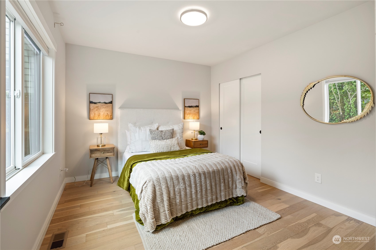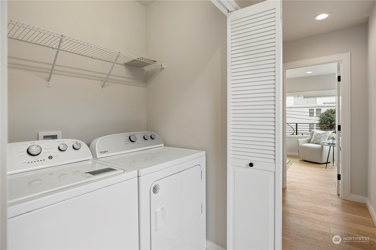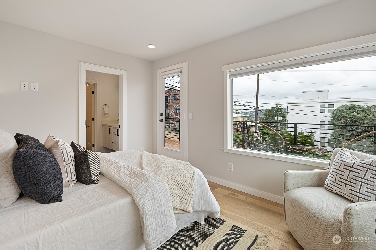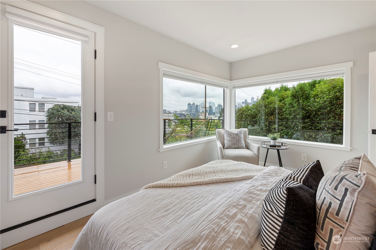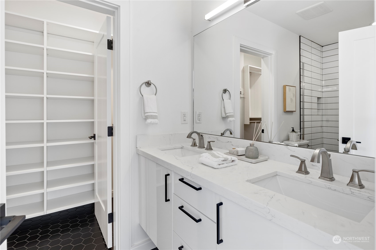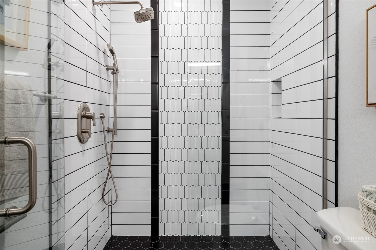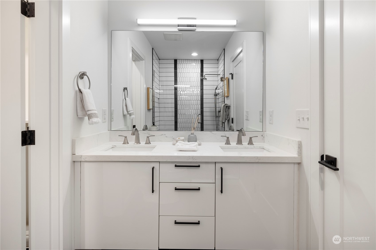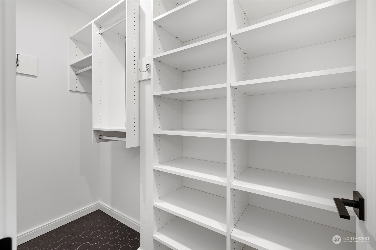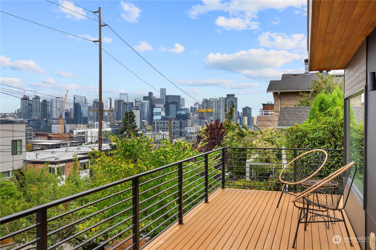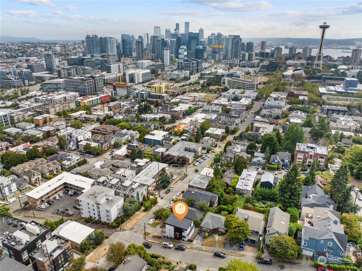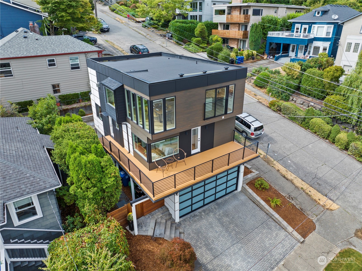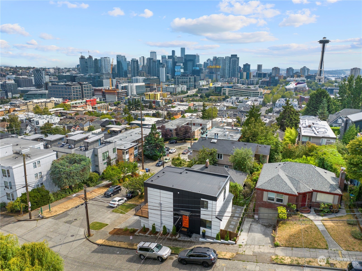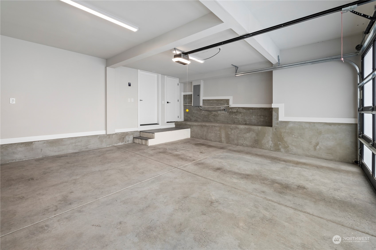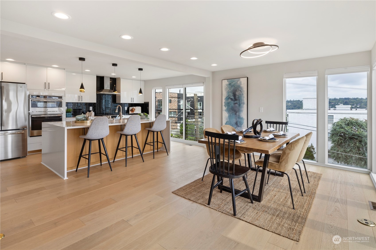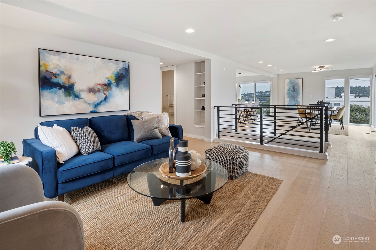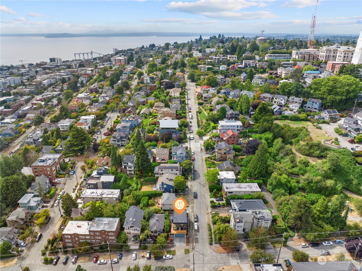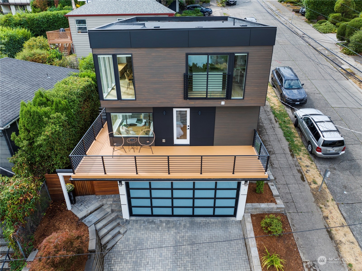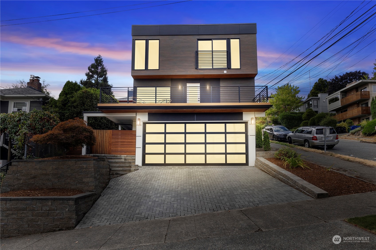1123 5th Avenue N, Seattle, WA 98109
Contact Triwood Realty
Schedule A Showing
Request more information
- MLS#: NWM2280234 ( Residential )
- Street Address: 1123 5th Avenue N
- Viewed: 1
- Price: $1,895,000
- Price sqft: $828
- Waterfront: No
- Year Built: 1984
- Bldg sqft: 2290
- Bedrooms: 4
- Total Baths: 1
- Full Baths: 1
- Garage / Parking Spaces: 2
- Additional Information
- Geolocation: 47.6296 / -122.348
- County: KING
- City: Seattle
- Zipcode: 98109
- Subdivision: Queen Anne
- Elementary School: John Hay
- Middle School: Mc Clure Mid
- High School: Buyer To Verify
- Provided by: Kelly Right RE of Seattle LLC
- Contact: Wendy Klahr
- 206-525-5235
- DMCA Notice
-
DescriptionVery cool contemporary home in a VERY cool location. This beauty has an entry onto the main level, where you'll find primary bed/bath, second full bath & two add'l bedrooms. It's a short jaunt up the stairs to a view of downtown & a gorgeous open floorplan. Kitchen features beautiful SST appliances, large island, & slide open wall to bring in fresh air & the comforting sounds of bustling city life. Living area has lovely gas fireplace w/easy access down a short hallway to a 3/4 bath & den/4th bed. oversized 2 car garage. Lot is fully fenced & landscaped w/privacy in back. Enjoy the gorgeous view from large city facing balcony. City has confirmed rooftop deck is allowed & seller's engineer confirmed load is acceptable w/o structural changes.
Property Location and Similar Properties
Features
Appliances
- Dishwasher(s)
- Double Oven
- Disposal
- Microwave(s)
- Refrigerator(s)
- Stove(s)/Range(s)
Home Owners Association Fee
- 0.00
Basement
- Daylight
Carport Spaces
- 0.00
Close Date
- 0000-00-00
Cooling
- Heat Pump
Country
- US
Covered Spaces
- 2.00
Exterior Features
- Cement/Concrete
Flooring
- Engineered Hardwood
Garage Spaces
- 2.00
Heating
- 90%+ High Efficiency
- Forced Air
High School
- Buyer To Verify
Inclusions
- Dishwasher(s)
- Double Oven
- Garbage Disposal
- Microwave(s)
- Refrigerator(s)
- Stove(s)/Range(s)
Insurance Expense
- 0.00
Interior Features
- Bath Off Primary
- Double Pane/Storm Window
- Dining Room
- Fireplace
- Walk-In Pantry
- Water Heater
Levels
- Multi/Split
Living Area
- 2290.00
Lot Features
- Corner Lot
- Paved
- Sidewalk
Middle School
- Mc Clure Mid
Area Major
- 700 - Queen Anne/Magnolia
Net Operating Income
- 0.00
Open Parking Spaces
- 0.00
Other Expense
- 0.00
Parcel Number
- 5457801735
Parking Features
- Attached Garage
Possession
- Closing
Property Condition
- Very Good
Property Type
- Residential
Roof
- Flat
School Elementary
- John Hay Elementary
Sewer
- Sewer Connected
Style
- Contemporary
Tax Year
- 2024
View
- City
Water Source
- Public
Year Built
- 1984
