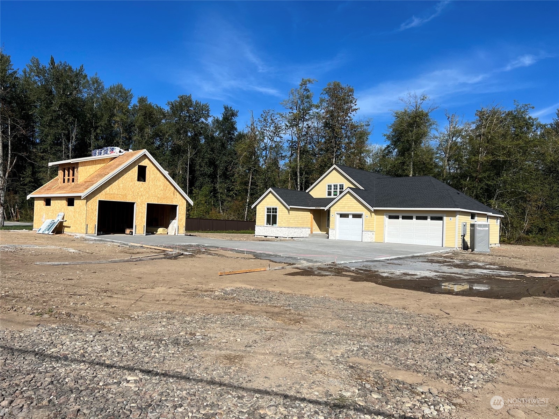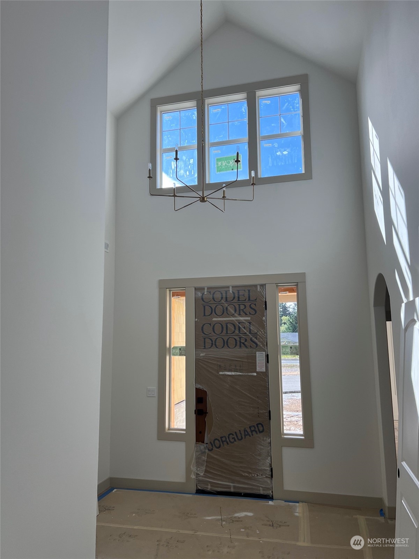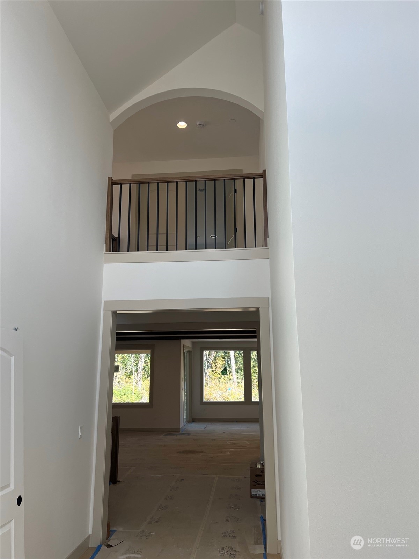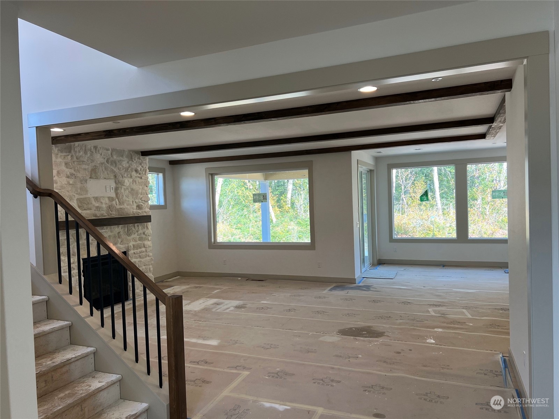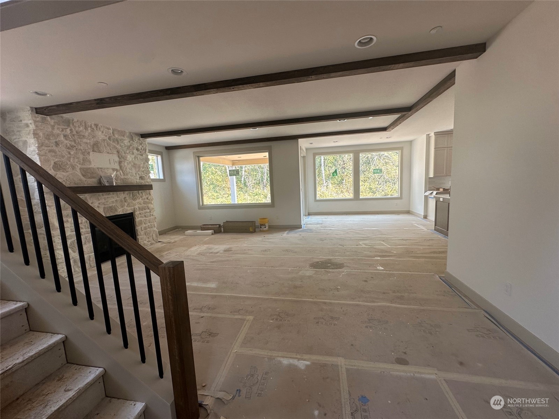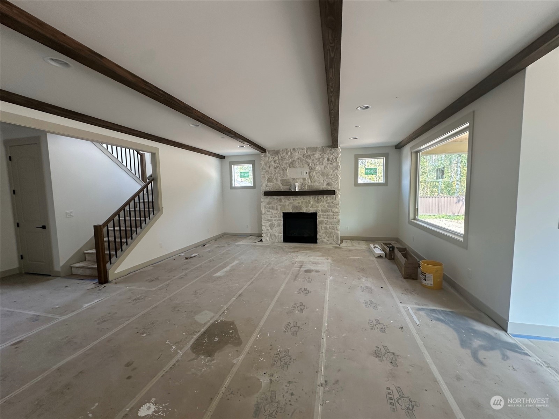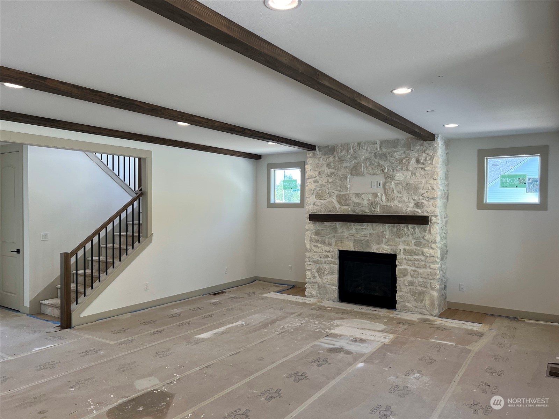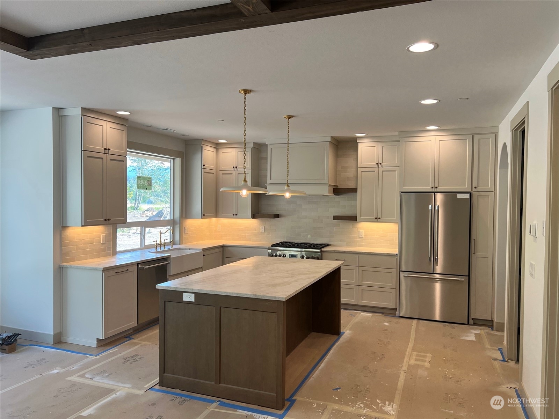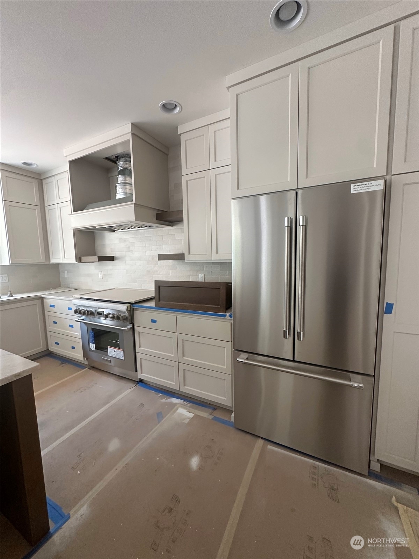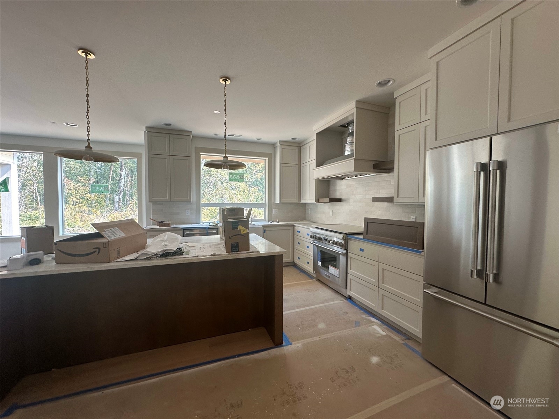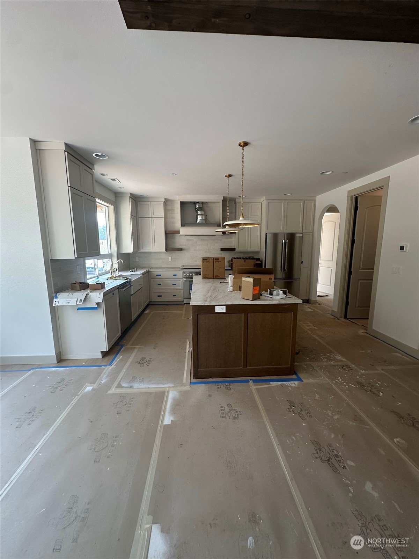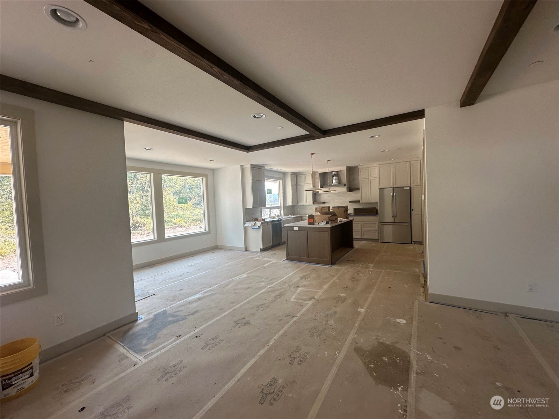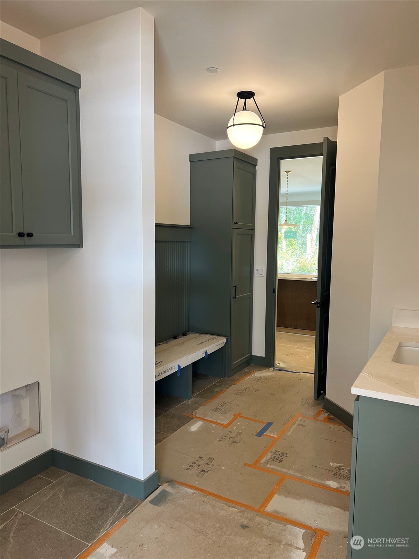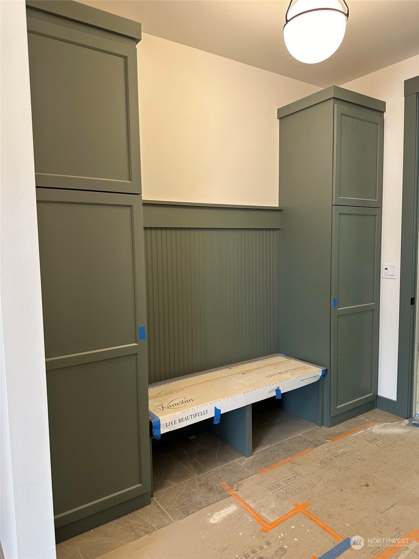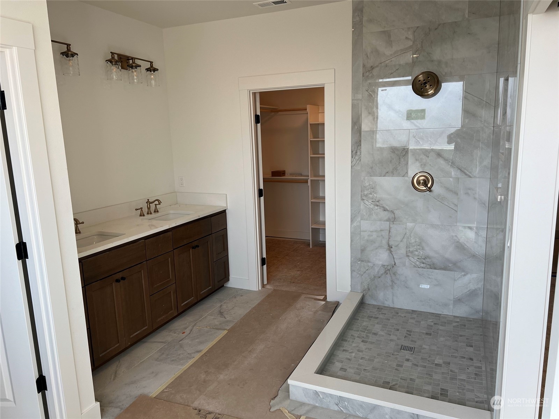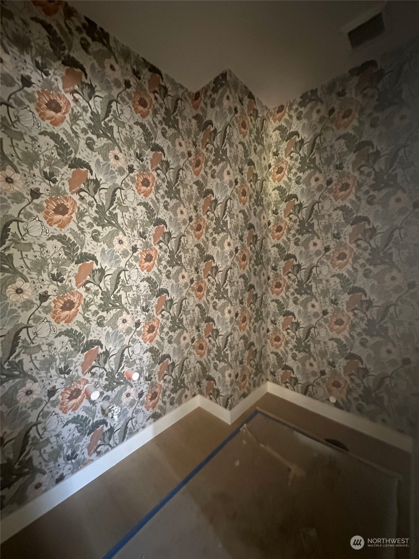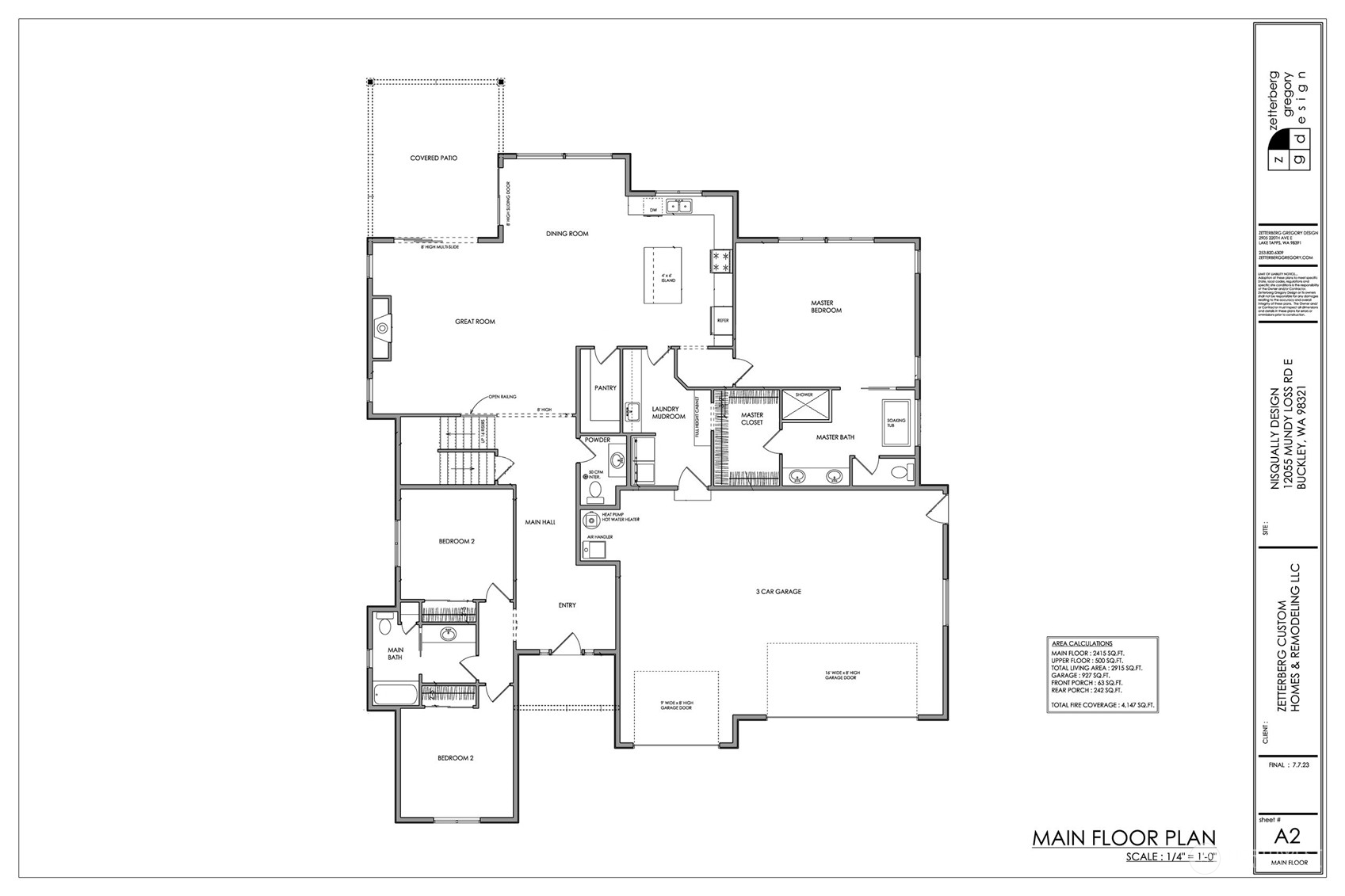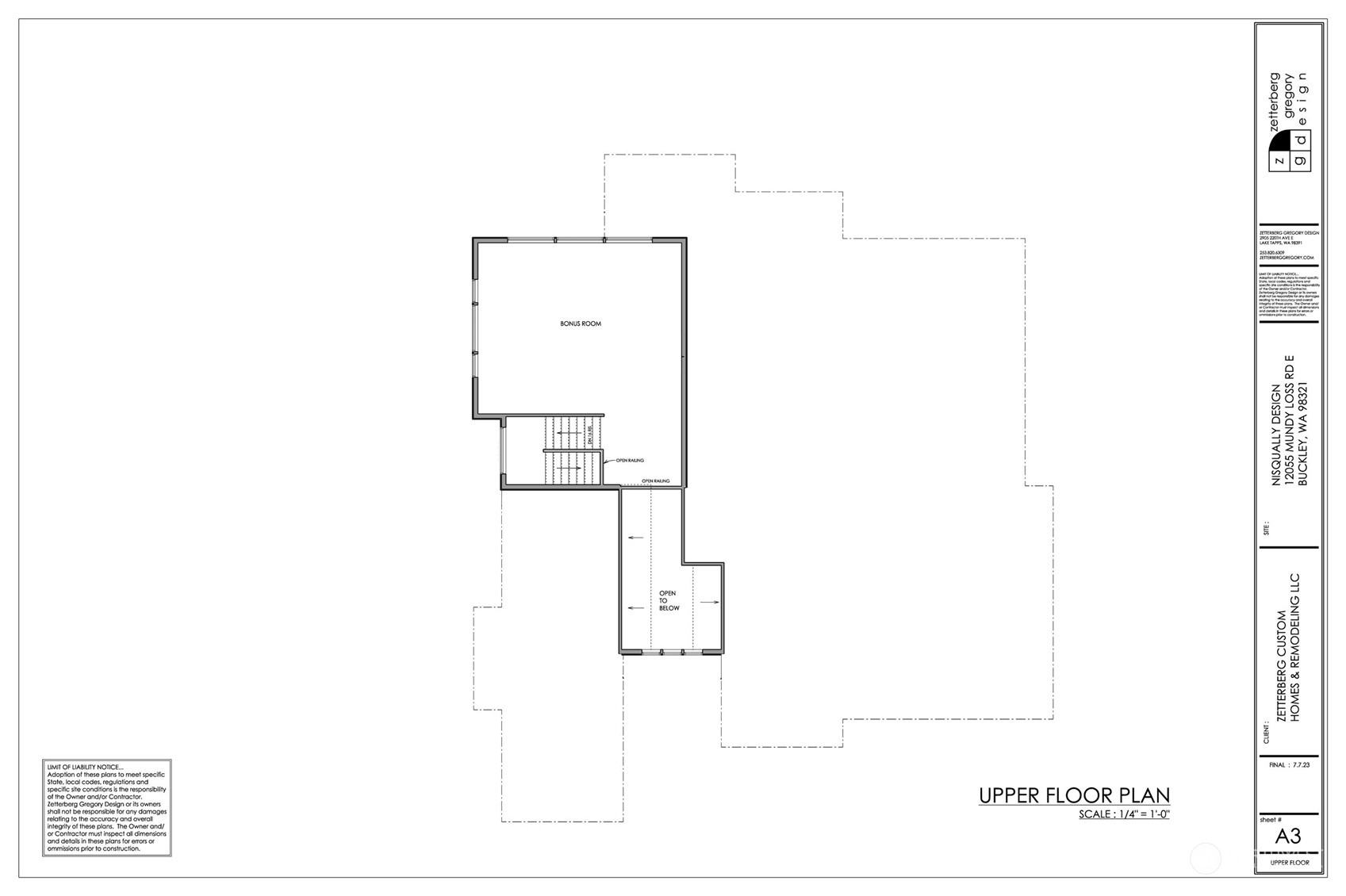12055 Mundy Loss Road E, Buckley, WA 98321
Contact Triwood Realty
Schedule A Showing
Request more information
- MLS#: NWM2279609 ( Residential )
- Street Address: 12055 Mundy Loss Road E
- Viewed: 2
- Price: $1,499,950
- Price sqft: $515
- Waterfront: No
- Year Built: 2024
- Bldg sqft: 2915
- Bedrooms: 3
- Total Baths: 3
- Full Baths: 2
- 1/2 Baths: 1
- Garage / Parking Spaces: 5
- Acreage: 2.51 acres
- Additional Information
- Geolocation: 47.1481 / -122.058
- County: PIERCE
- City: Buckley
- Zipcode: 98321
- Subdivision: Buckley
- Provided by: Keller Williams Rty Tacoma
- Contact: Mark W. Johnson
- 253-460-8640
- DMCA Notice
-
DescriptionThis brand new Zetterberg Custom Home offers the perfect blend of luxury and comfort, nestled on 2.5 acres of land w/breathtaking views of the foothills and Mt Rainier. As you enter the home you'll immediately notice the attention to detail & craftsmanship that has gone into every inch of the property. This floor plan is 1.5 stories that lives like a rambler with a huge bonus room upstairs (Dont miss the huge walk in storage room off of the bonus room, This sq footage is not counted in total sq ft). Two story entry, Huge kitchen, walk in pantry, custom hand built box beam ceiling in the in the great room. The attached 3 car garage provides space for all your vehicles, while the detached shop offers a great spot for toys, boat, workshop
Property Location and Similar Properties
Features
Appliances
- Dishwasher(s)
- Microwave(s)
- Refrigerator(s)
- Stove(s)/Range(s)
Home Owners Association Fee
- 1.00
Basement
- None
Builder Name
- Zetterberg Custom Homes
Carport Spaces
- 0.00
Close Date
- 0000-00-00
Cooling
- 90%+ High Efficiency
- Heat Pump
Country
- US
Covered Spaces
- 5.00
Exterior Features
- Cement Planked
- Wood
- Wood Products
Flooring
- Ceramic Tile
- Laminate
- Carpet
Garage Spaces
- 5.00
Heating
- 90%+ High Efficiency
- Heat Pump
Inclusions
- Dishwasher(s)
- LeasedEquipment
- Microwave(s)
- Refrigerator(s)
- Stove(s)/Range(s)
Insurance Expense
- 0.00
Interior Features
- Bath Off Primary
- Ceramic Tile
- Double Pane/Storm Window
- Dining Room
- Fireplace
- High Tech Cabling
- Laminate Hardwood
- Loft
- Walk-In Closet(s)
- Walk-In Pantry
- Wall to Wall Carpet
- Water Heater
Levels
- OneAndOneHalf
Living Area
- 2915.00
Lot Features
- Paved
Area Major
- 111 - Buckley/South Prairie
Net Operating Income
- 0.00
New Construction Yes / No
- Yes
Open Parking Spaces
- 0.00
Other Expense
- 0.00
Parcel Number
- 0619093712
Parking Features
- Attached Garage
- Detached Garage
Possession
- Closing
Property Condition
- Under Construction
Property Type
- Residential
Roof
- Composition
Sewer
- Septic Tank
Style
- Craftsman
Tax Year
- 2024
View
- Mountain(s)
Water Source
- Private
Year Built
- 2024
