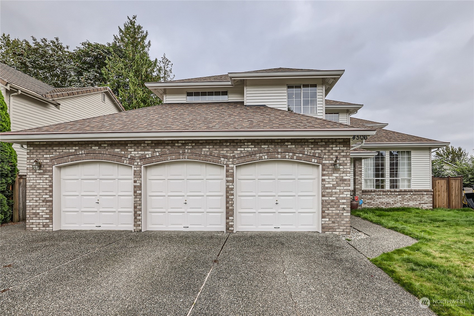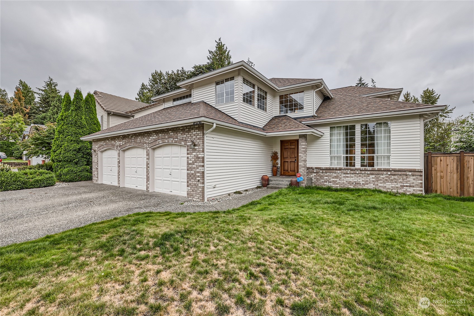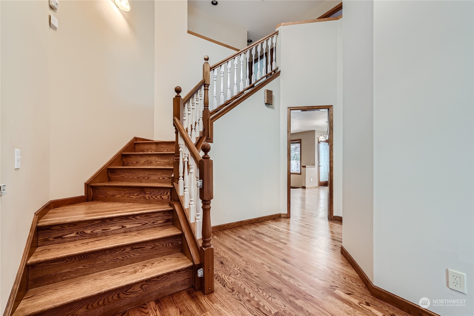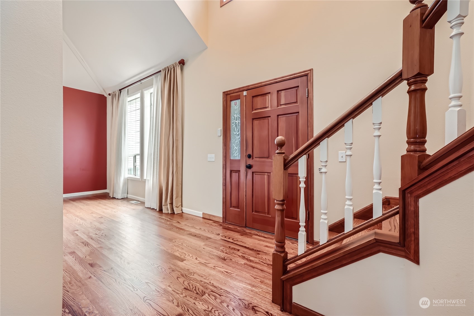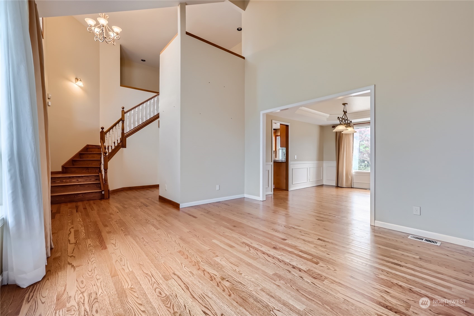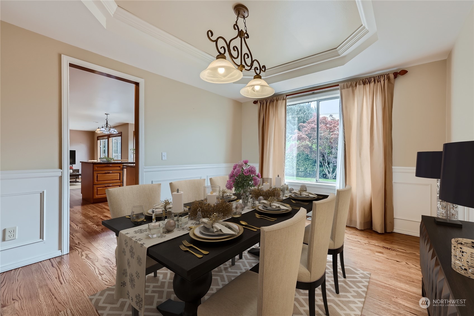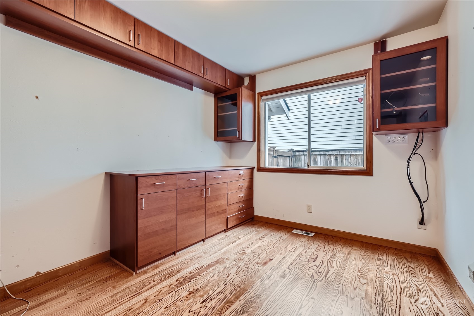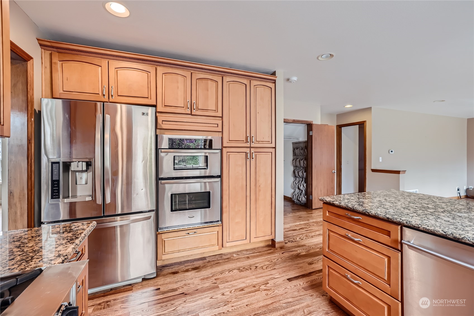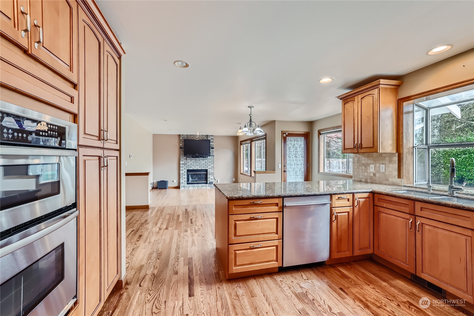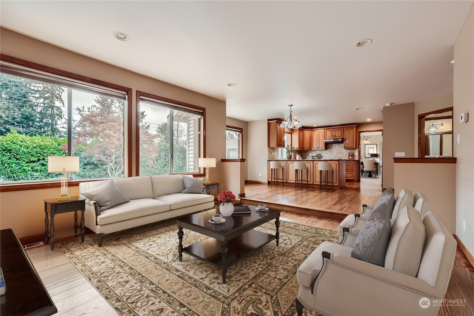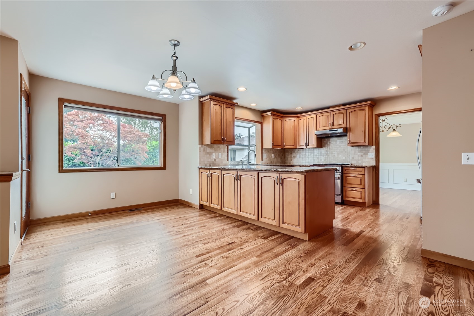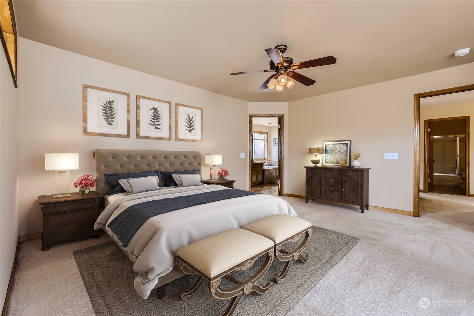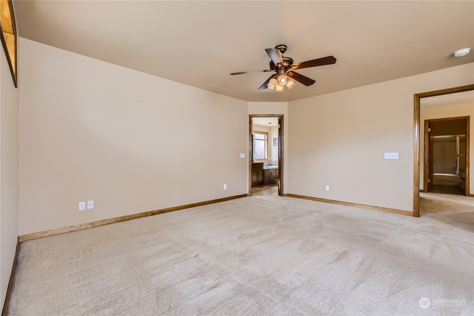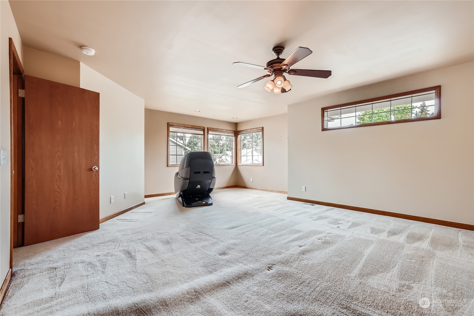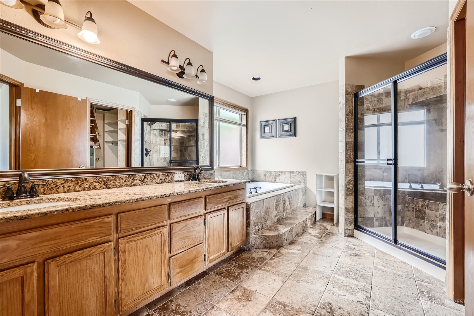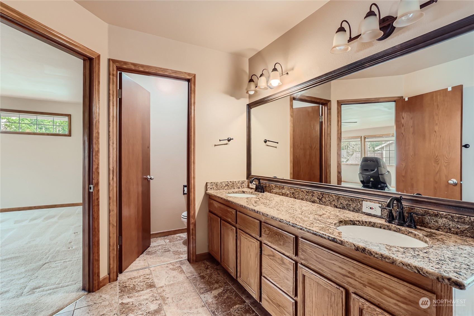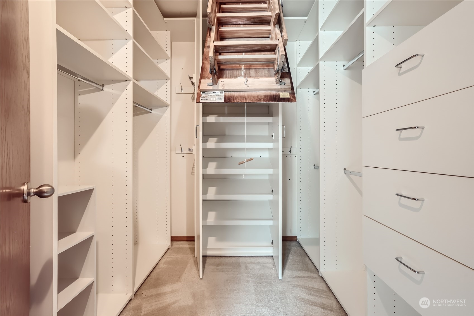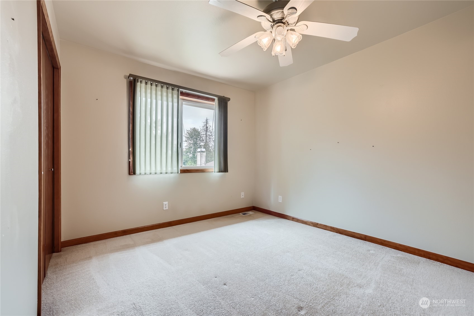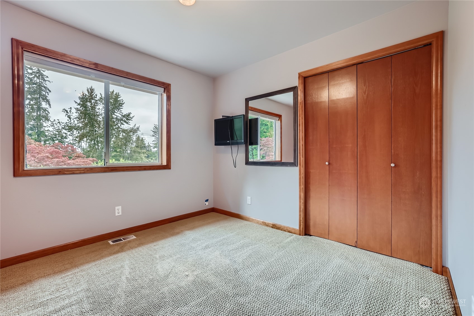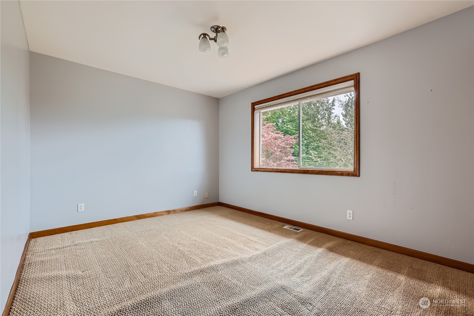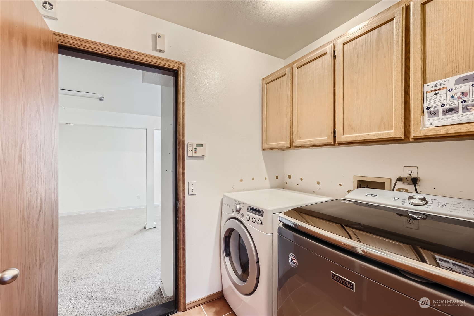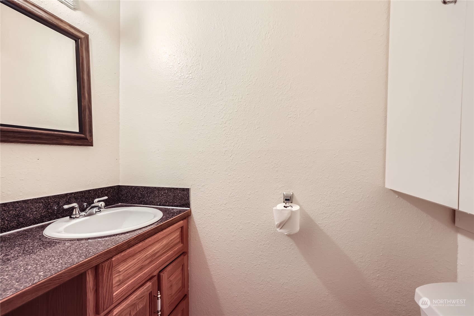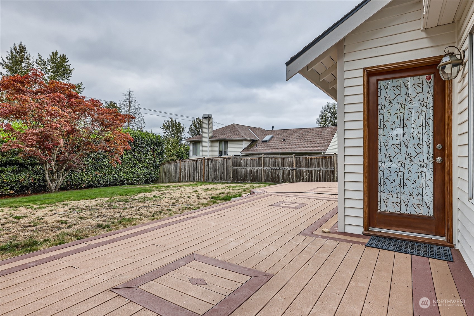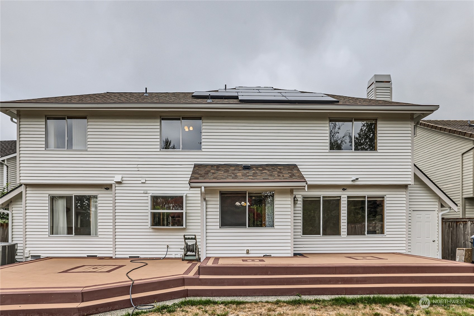4506 147th Pl Sw, Lynnwood, WA 98087
Contact Triwood Realty
Schedule A Showing
Request more information
- MLS#: NWM2279570 ( Residential )
- Street Address: 4506 147th Pl Sw
- Viewed: 1
- Price: $1,195,000
- Price sqft: $443
- Waterfront: No
- Year Built: 1993
- Bldg sqft: 2700
- Bedrooms: 4
- Total Baths: 2
- Full Baths: 2
- Garage / Parking Spaces: 3
- Additional Information
- Geolocation: 47.8645 / -122.294
- County: SNOHOMISH
- City: Lynnwood
- Zipcode: 98087
- Subdivision: Lynnwood
- Elementary School: Picnic Point Elem
- Middle School: Olympic View Mid
- High School: Kamiak High
- Provided by: Care Realty
- Contact: Adama Jeng
- 425-931-7475
- DMCA Notice
-
DescriptionStunning 4 bedroom home w/ a versatile bonus/flex room featuring custom built in cabinets. This 4 BR 2.75 bath property boasts vaulted ceilings and an open floor plan, showcasing beautiful hardwood floors and a chef's kitchen equipped with stainless steel appliances and granite countertops. The oversized master suite includes a walk in closet and a luxurious 5 piece bath with California Closets. Recent updates include fresh exterior paint, a new water heater & solar panels. Enjoy year round comfort with an efficient heat pump, AC, natural gas appliances, and a cozy fireplace. The private backyard, complete with Trex decking, is ideal for relaxation and entertainment. It is conveniently located near Boeing, Paine Field, schools &shopping.
Property Location and Similar Properties
Features
Appliances
- Dishwasher(s)
- Dryer(s)
- Microwave(s)
- Refrigerator(s)
- Stove(s)/Range(s)
- Washer(s)
Home Owners Association Fee
- 0.00
Basement
- None
Carport Spaces
- 0.00
Close Date
- 0000-00-00
Cooling
- Central A/C
- Heat Pump
Country
- US
Covered Spaces
- 3.00
Exterior Features
- Brick
- Wood Products
Flooring
- Ceramic Tile
- Hardwood
- Carpet
Garage Spaces
- 3.00
Heating
- Heat Pump
High School
- Kamiak High
Inclusions
- Dishwasher(s)
- Dryer(s)
- Microwave(s)
- Refrigerator(s)
- Stove(s)/Range(s)
- Washer(s)
Insurance Expense
- 0.00
Interior Features
- Bath Off Primary
- Ceiling Fan(s)
- Ceramic Tile
- Dining Room
- Fireplace
- Hardwood
- Security System
- Vaulted Ceiling(s)
- Walk-In Closet(s)
- Wall to Wall Carpet
Levels
- Two
Living Area
- 2700.00
Lot Features
- Cul-De-Sac
- Paved
- Sidewalk
Middle School
- Olympic View Mid
Area Major
- 740 - Everett/Mukilteo
Net Operating Income
- 0.00
Open Parking Spaces
- 0.00
Other Expense
- 0.00
Parcel Number
- 00784800000300
Parking Features
- Driveway
- Attached Garage
Possession
- Closing
Property Condition
- Good
Property Type
- Residential
Roof
- Composition
School Elementary
- Picnic Point Elem
Sewer
- Sewer Connected
Style
- Northwest Contemporary
Tax Year
- 2023
View
- Territorial
Water Source
- Public
Year Built
- 1993
