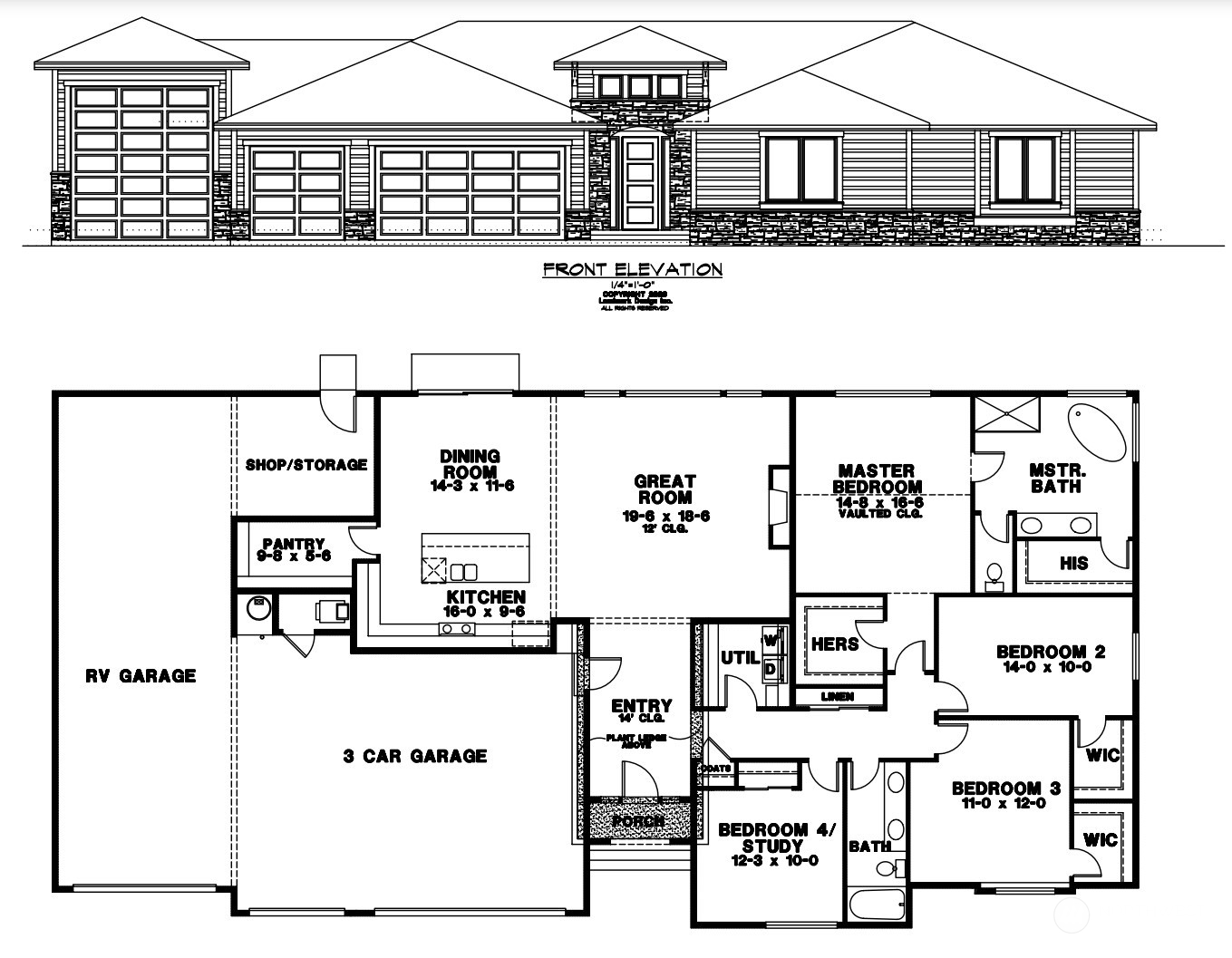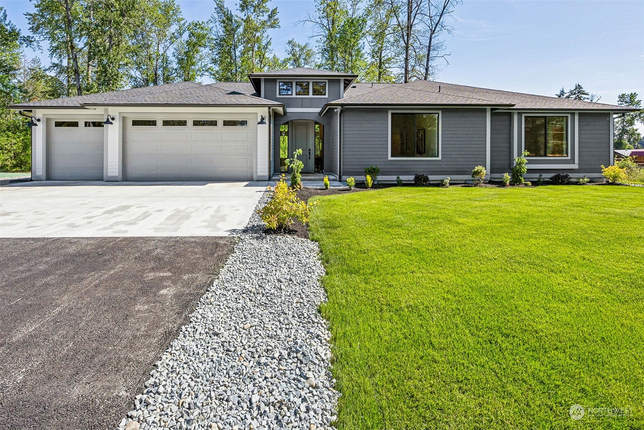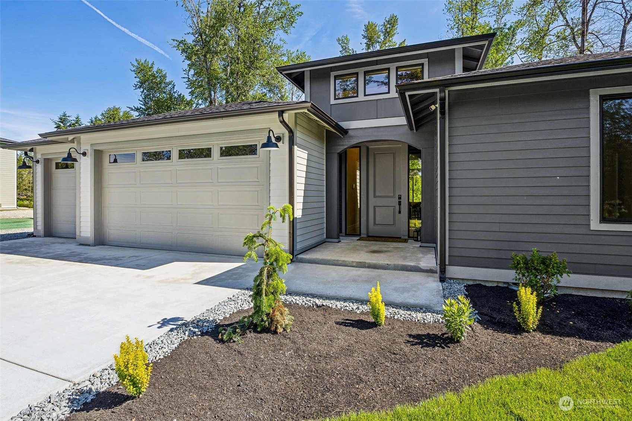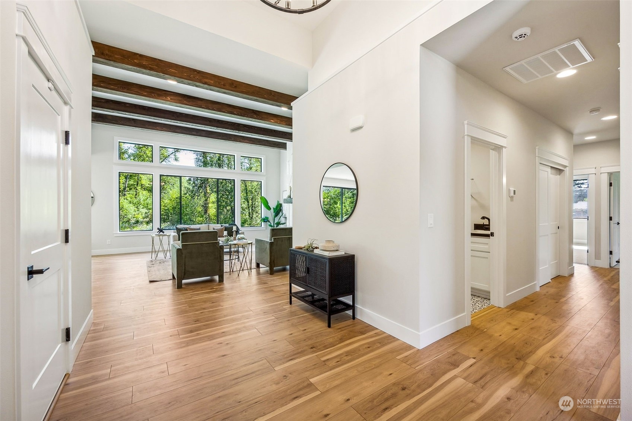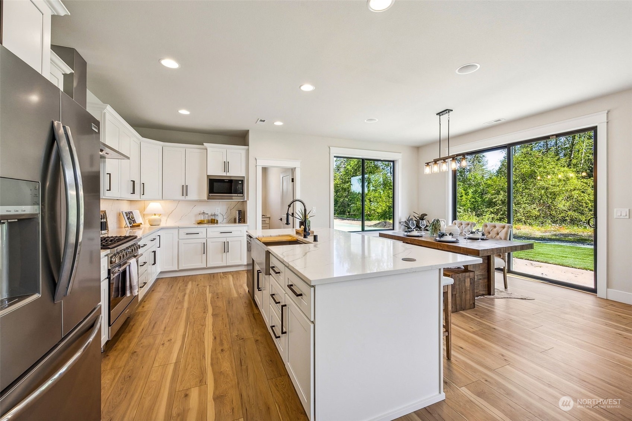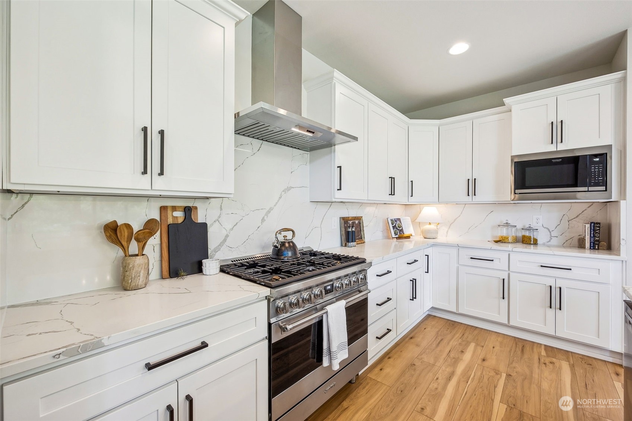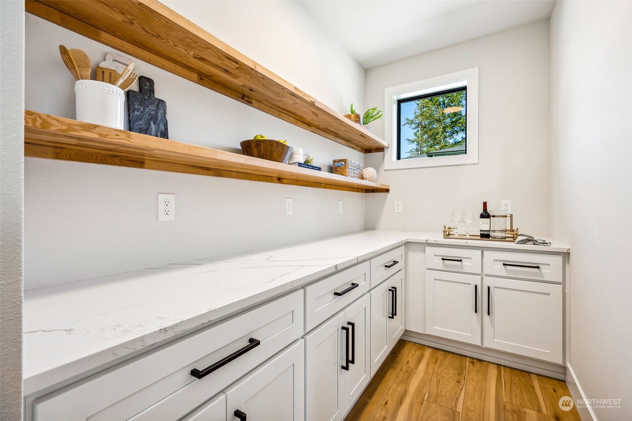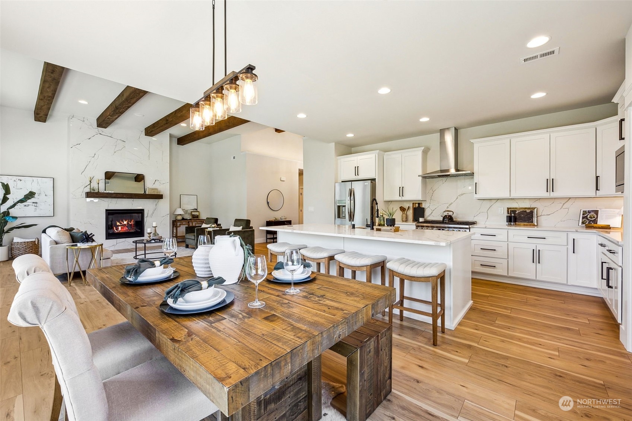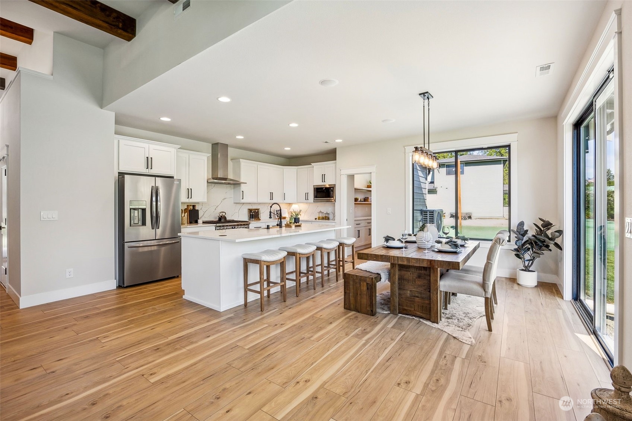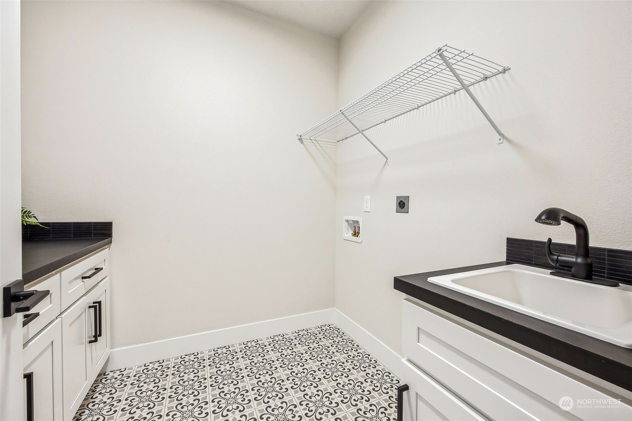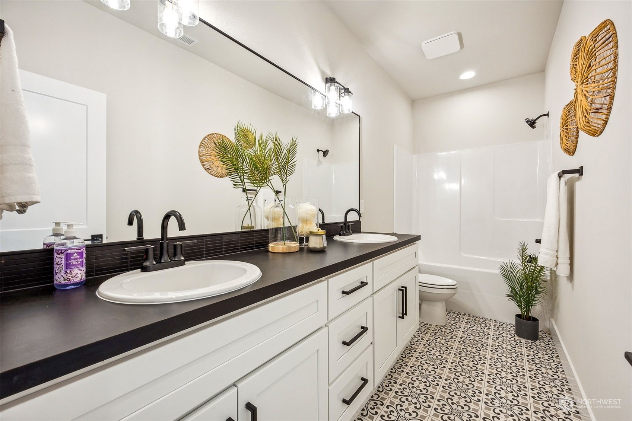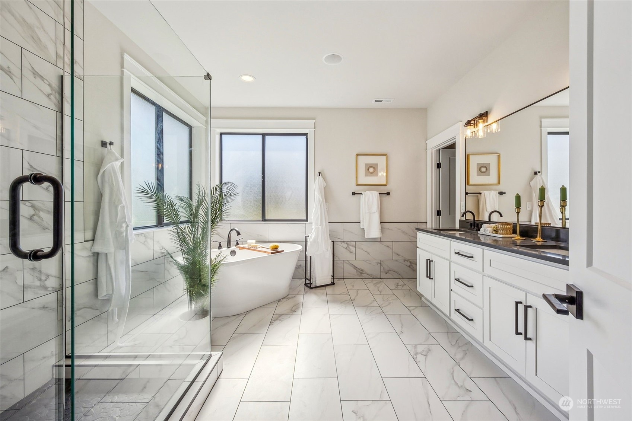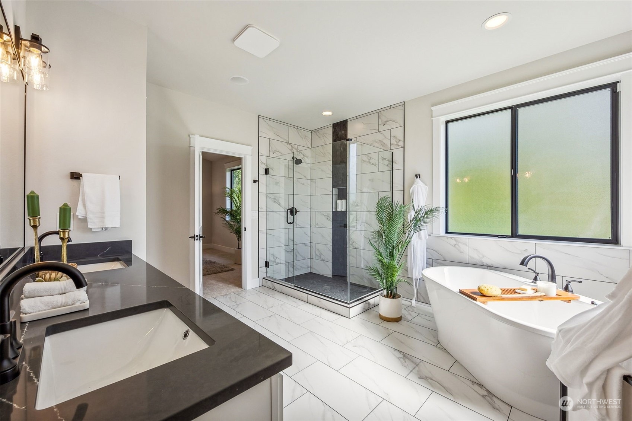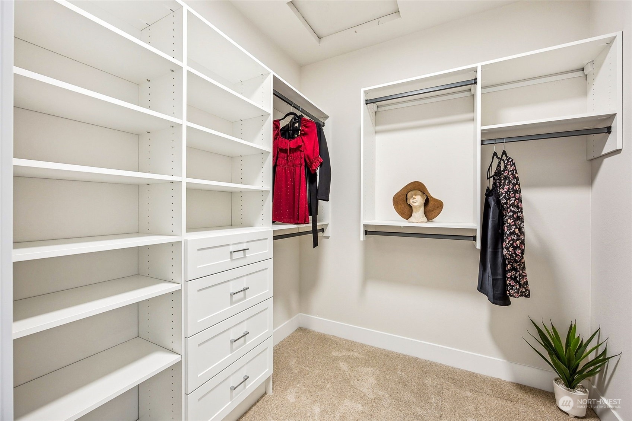3511 232nd Street E, Spanaway, WA 98387
Contact Triwood Realty
Schedule A Showing
Request more information
- MLS#: NWM2279543 ( Residential )
- Street Address: 3511 232nd Street E
- Viewed: 1
- Price: $999,950
- Price sqft: $415
- Waterfront: No
- Year Built: 2025
- Bldg sqft: 2410
- Bedrooms: 4
- Total Baths: 2
- Full Baths: 2
- Garage / Parking Spaces: 5
- Acreage: 2.08 acres
- Additional Information
- Geolocation: 47.046 / -122.383
- County: PIERCE
- City: Spanaway
- Zipcode: 98387
- Subdivision: Bethel
- Elementary School: Buyer To Verify
- Middle School: Buyer To Verify
- High School: Buyer To Verify
- Provided by: Terry Wise & Associates
- Contact: Shawn Maxey
- 253-312-8360
- DMCA Notice
-
DescriptionModern custom built rambler on private 2.08 acre lot W/RV Garage!! Entry W/14' ceilings! Great rm W/12 ceilings, floor to ceiling stone FP W/maple mantle! Douglas Fir beams in entry/living. Chefs kitchen ft. quartz counters, white cabinets, 36 Smeg gas range, & soft close cabinets/drawers. Butlers pantry W/butcher block shelving & quartz counters. Huge primary W/vaulted ceilings, dual closets & spa like 5 piece bath W/tiled shower, black quartz counters, & free standing tub! 3 guest rms + 1 guest bath ft. dual sink vanity. Sonos sound sys. Motion switches in pantry/laundry/master closet. Alarm sys. W/integrated home automation! Sound resistant utility W/sink/storage! Patio W/stub for BBQ & landscaped yard!
Property Location and Similar Properties
Features
Appliances
- Dishwasher(s)
- Microwave(s)
- Refrigerator(s)
- Stove(s)/Range(s)
Home Owners Association Fee
- 0.00
Basement
- None
Builder Name
- Stennes Homes LLC
Carport Spaces
- 0.00
Close Date
- 0000-00-00
Cooling
- Heat Pump
Country
- US
Covered Spaces
- 5.00
Exterior Features
- Cement Planked
- Wood
Flooring
- Ceramic Tile
- Laminate
- Carpet
Garage Spaces
- 5.00
Heating
- Forced Air
- Heat Pump
High School
- Buyer To Verify
Inclusions
- Dishwasher(s)
- LeasedEquipment
- Microwave(s)
- Refrigerator(s)
- Stove(s)/Range(s)
Insurance Expense
- 0.00
Interior Features
- Bath Off Primary
- Ceramic Tile
- Double Pane/Storm Window
- Fireplace
- Laminate Hardwood
- Security System
- Vaulted Ceiling(s)
- Walk-In Closet(s)
- Walk-In Pantry
- Wall to Wall Carpet
- Water Heater
Levels
- One
Living Area
- 2410.00
Lot Features
- Paved
Middle School
- Buyer To Verify
Area Major
- 122 - Graham
Net Operating Income
- 0.00
New Construction Yes / No
- Yes
Open Parking Spaces
- 0.00
Other Expense
- 0.00
Parcel Number
- 5005300030
Parking Features
- Attached Garage
- Detached Garage
- RV Parking
Possession
- See Remarks
Property Type
- Residential
Roof
- Composition
School Elementary
- Buyer To Verify
Sewer
- Septic Tank
Style
- Contemporary
Tax Year
- 2024
View
- Mountain(s)
- Territorial
Water Source
- Public
Year Built
- 2025
