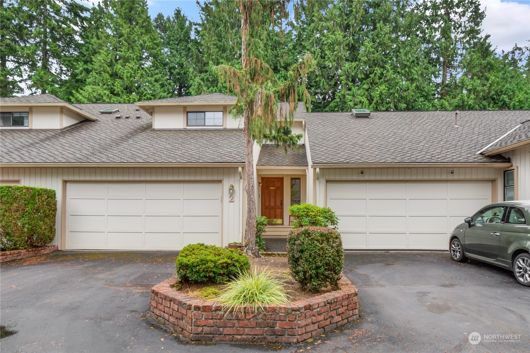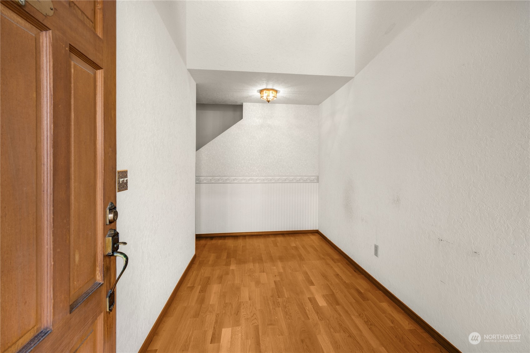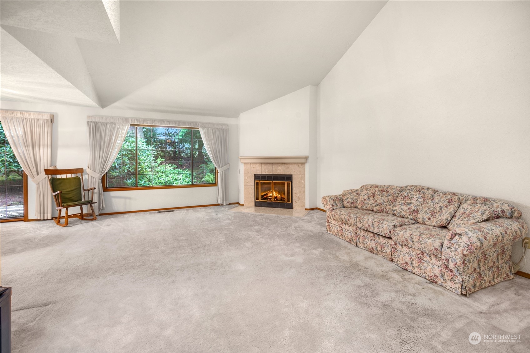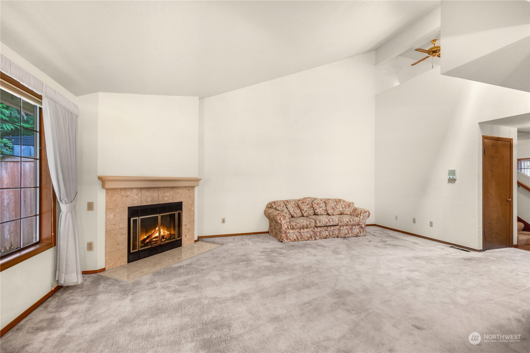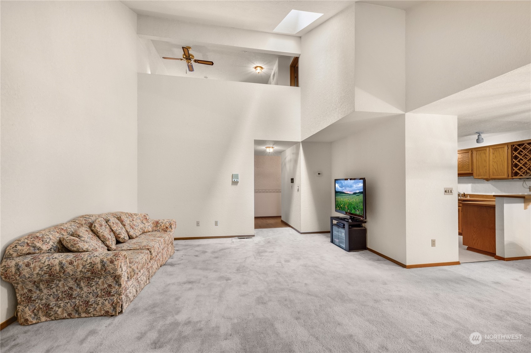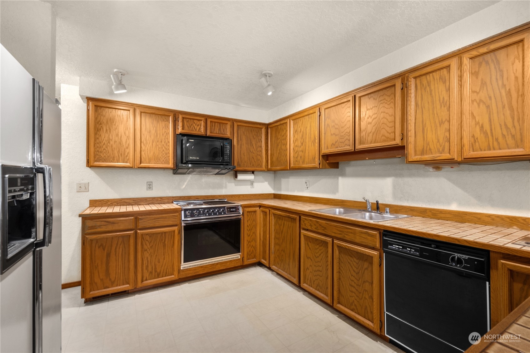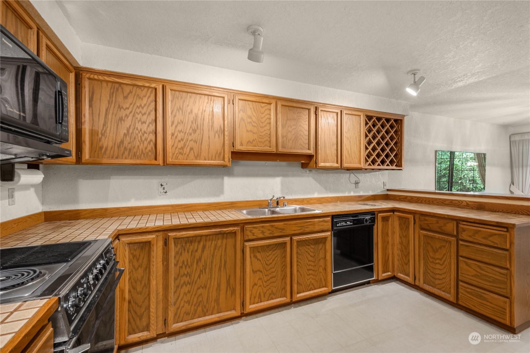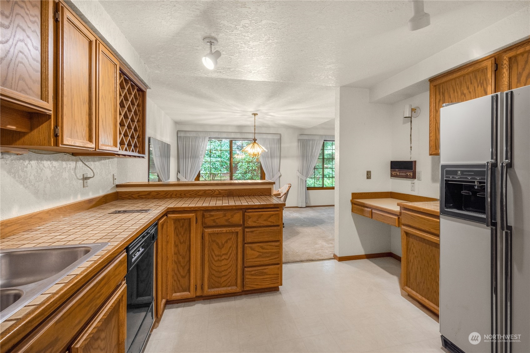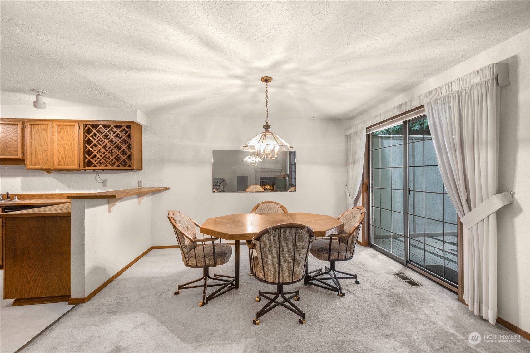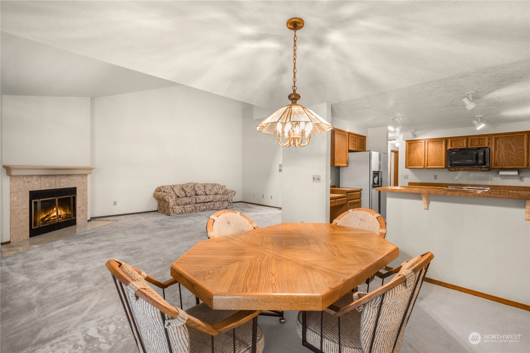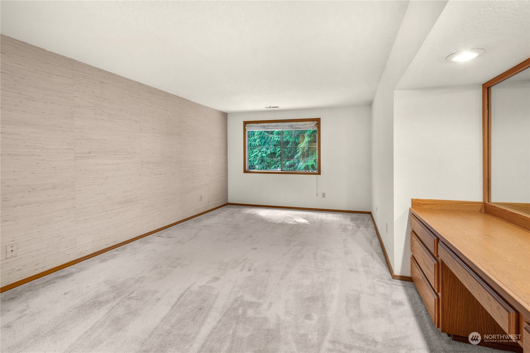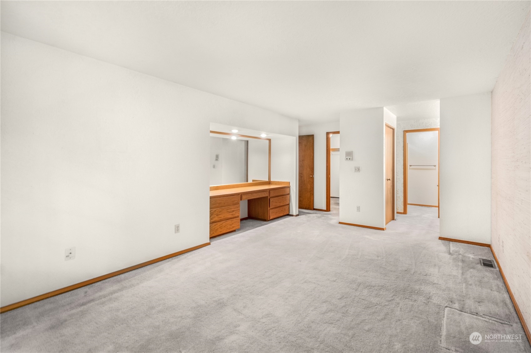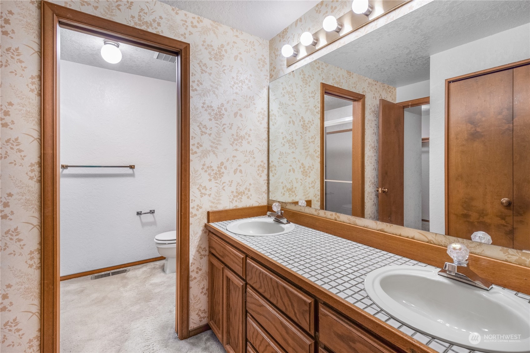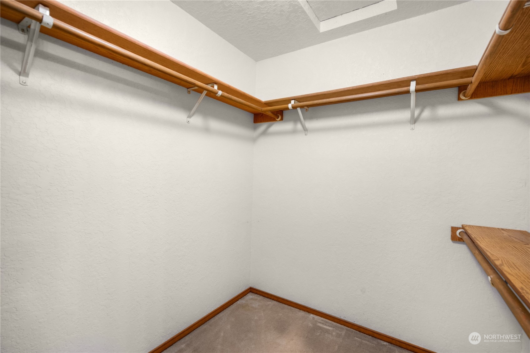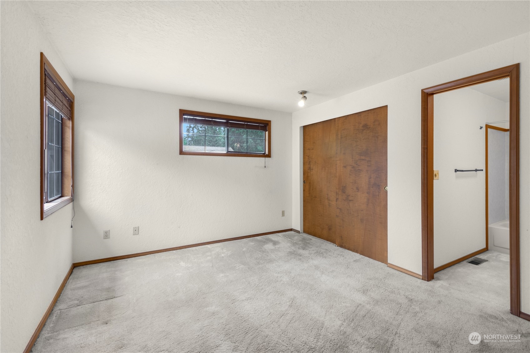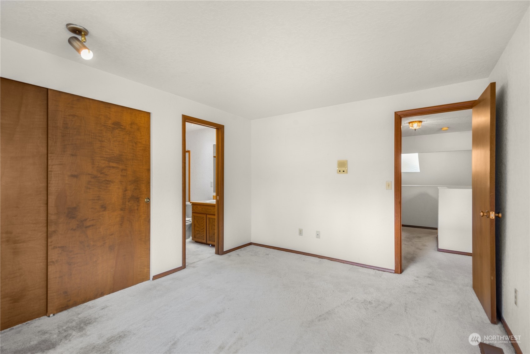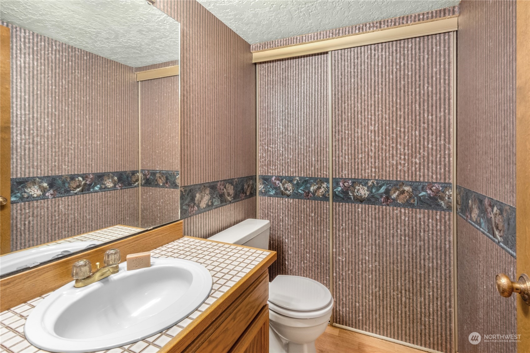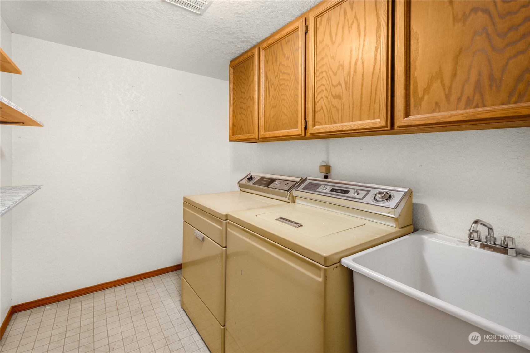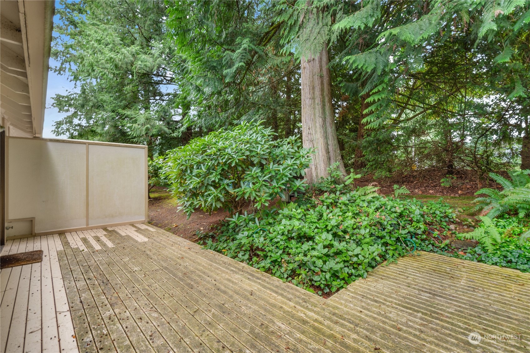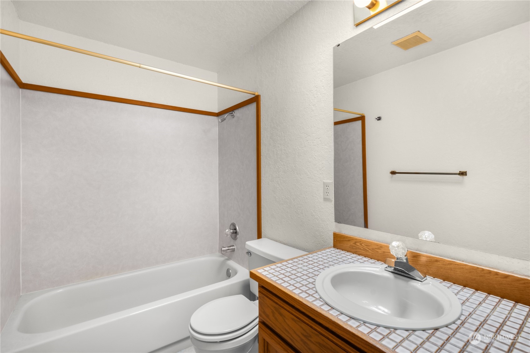1805 Village Green Drive 2, Mill Creek, WA 98012
Contact Triwood Realty
Schedule A Showing
Request more information
- MLS#: NWM2279163 ( Residential )
- Street Address: 1805 Village Green Drive 2
- Viewed: 1
- Price: $675,000
- Price sqft: $349
- Waterfront: No
- Year Built: 1983
- Bldg sqft: 1933
- Bedrooms: 2
- Total Baths: 2
- Full Baths: 1
- 1/2 Baths: 1
- Garage / Parking Spaces: 2
- Additional Information
- Geolocation: 47.868 / -122.207
- County: SNOHOMISH
- City: Mill Creek
- Zipcode: 98012
- Subdivision: Mill Creek Country Club
- Building: Mill Creek Country Club
- Elementary School: Mill Creek Elem
- Middle School: Heatherwood Mid
- High School: Henry M. Jackson Hig
- Provided by: RE/MAX Town Center
- Contact: Mike Davis
- 425-224-8400
- DMCA Notice
-
DescriptionDiscover comfortable living in this spacious 1,933 sf townhome located in the heart of Mill Creek Country Club. Featuring 2 bedrooms, 2.25 baths, including 2 primary suites, making it perfect for guests. The open concept layout is ideal for entertaining with ample counter space. Step outside to your private patio, surrounded by beautiful landscaping, perfect for relaxing or enjoying a morning coffee. Minutes to Mill Creek Town Center, restaurants, groceries, shopping, trails & parks, convenience is at your doorstep. MC Country Club w/golf & swim available. This townhome is a fantastic opportunity & top rated schools. Newer heat pump, has A/C!
Property Location and Similar Properties
Features
Appliances
- Dishwasher(s)
- Dryer(s)
- Disposal
- Microwave(s)
- Refrigerator(s)
- Stove(s)/Range(s)
- Washer(s)
Home Owners Association Fee
- 670.00
Home Owners Association Fee Includes
- Common Area Maintenance
- Earthquake Insurance
- Road Maintenance
- Sewer
- Snow Removal
- Water
Association Phone
- 425-527-6048
Carport Spaces
- 0.00
Close Date
- 0000-00-00
Cooling
- Heat Pump
Country
- US
Covered Spaces
- 0.00
Exterior Features
- Wood
- Wood Products
Flooring
- Hardwood
- Vinyl
- Carpet
Garage Spaces
- 2.00
Heating
- Heat Pump
High School
- Henry M. Jackson Hig
Inclusions
- Dishwasher(s)
- Dryer(s)
- Garbage Disposal
- LeasedEquipment
- Microwave(s)
- Refrigerator(s)
- Stove(s)/Range(s)
- Washer(s)
Insurance Expense
- 0.00
Interior Features
- Balcony/Deck/Patio
- Cooking-Electric
- Dryer-Electric
- Fireplace
- Hardwood
- Ice Maker
- Wall to Wall Carpet
- Washer
- Water Heater
- Yard
Levels
- Two
Living Area
- 0.00
Middle School
- Heatherwood Mid
Area Major
- 740 - Everett/Mukilteo
Net Operating Income
- 0.00
Open Parking Spaces
- 0.00
Other Expense
- 0.00
Parcel Number
- 00719000000200
Parking Features
- Individual Garage
- Off Street
Pets Allowed
- Subj to Restrictions
Possession
- Closing
Property Type
- Residential
Roof
- Composition
School Elementary
- Mill Creek Elem
Style
- Traditional
Tax Year
- 2024
View
- Territorial
Virtual Tour Url
- https://urldefense.proofpoint.com/v2/url?u=https-3A__youriguide.com_1805-5Fvillage-5Fgreen-5Fdr-5Fmill-5Fcreek-5Fwa_&d=DwMFaQ&c=euGZstcaTDllvimEN8b7jXrwqOf-v5A_CdpgnVfiiMM&r=1Gqv2aAwOWKwFS9Vmxy1KBPWH0EDqXxMgPykooRQK94&m=AG-uL8cGpKZailytV6EazQ7d5Jfa9z5kjfq
Year Built
- 1983
