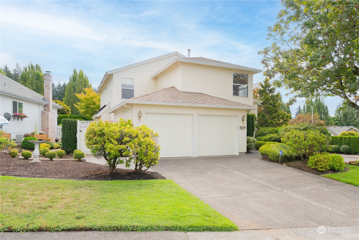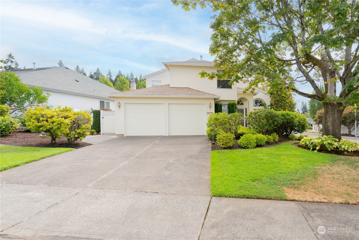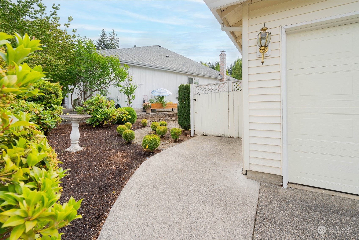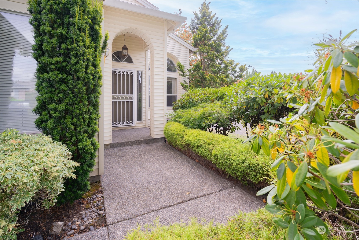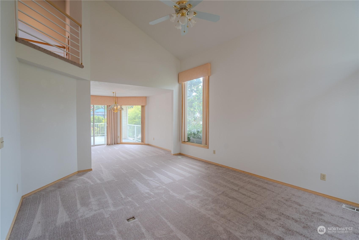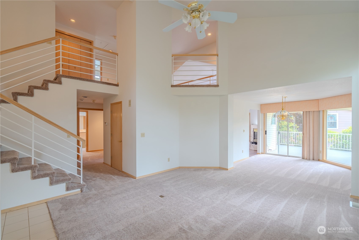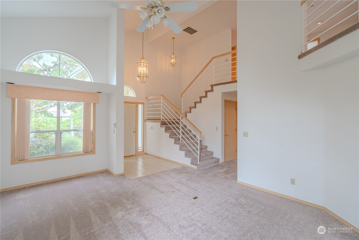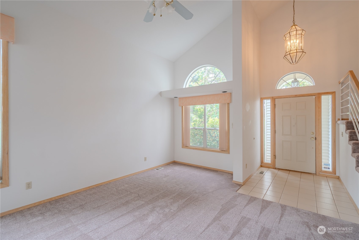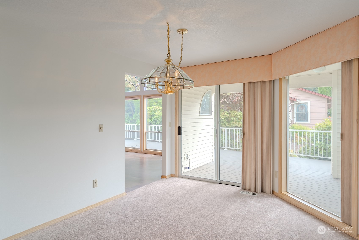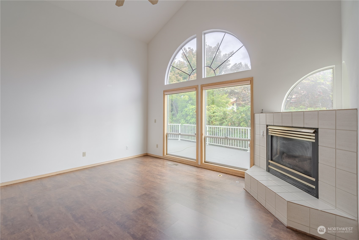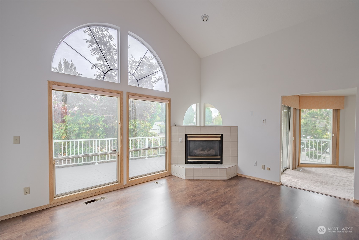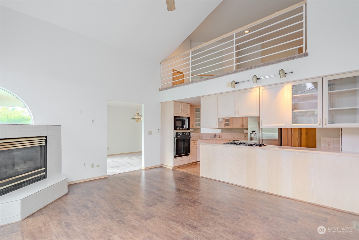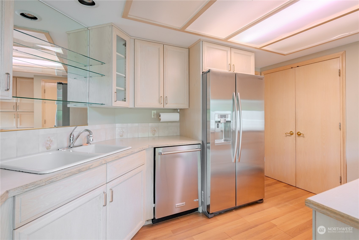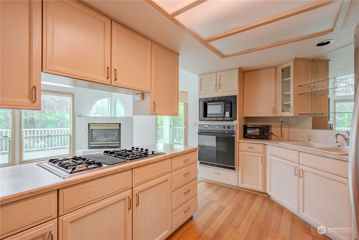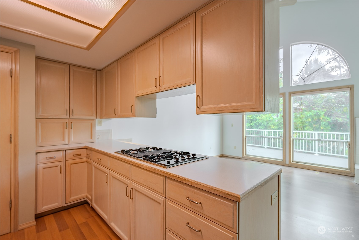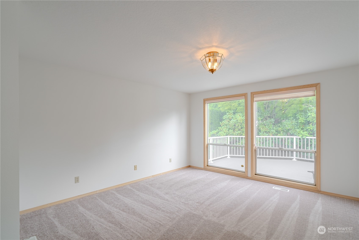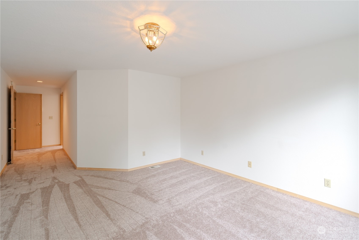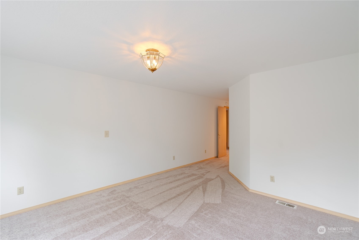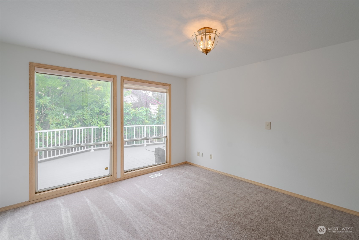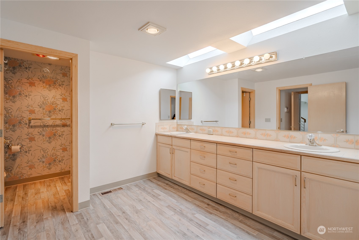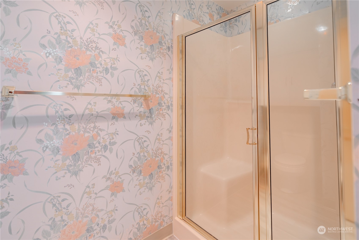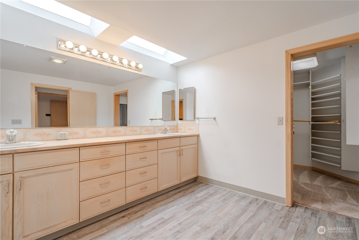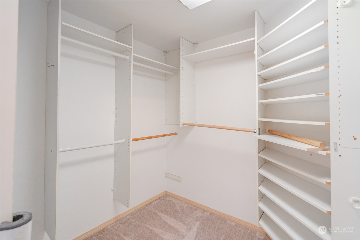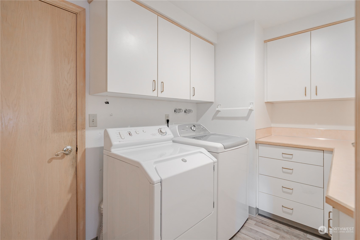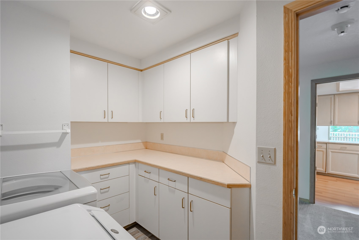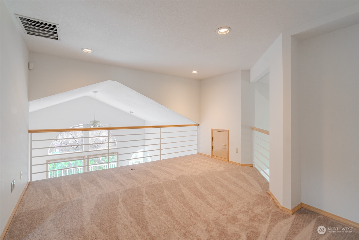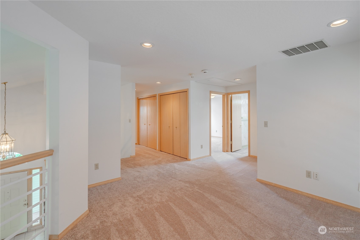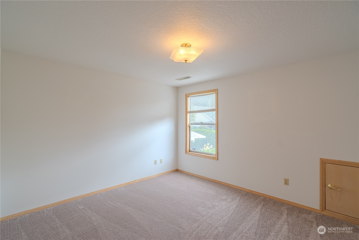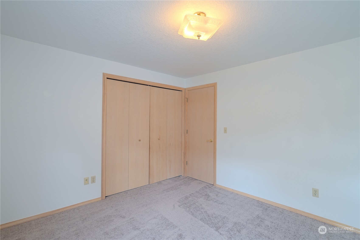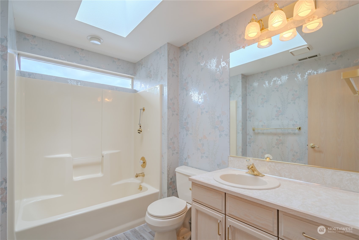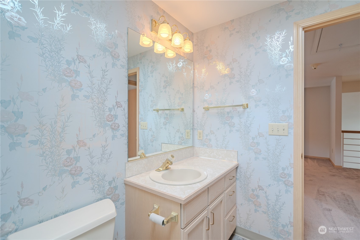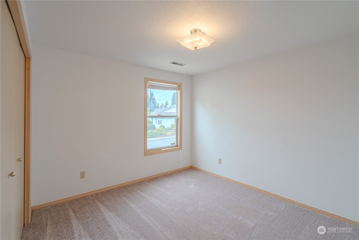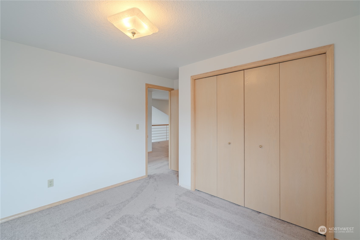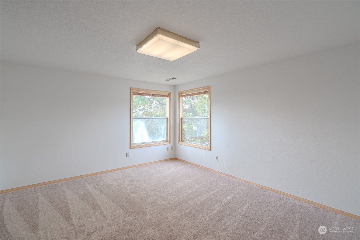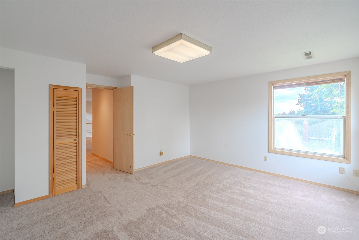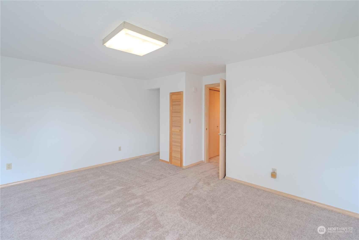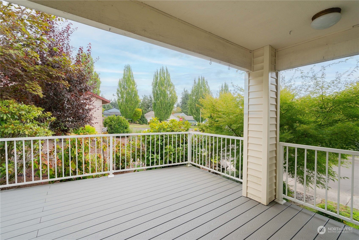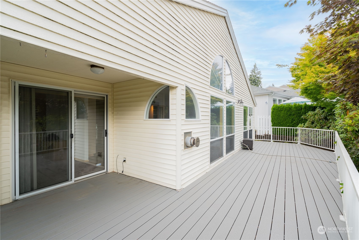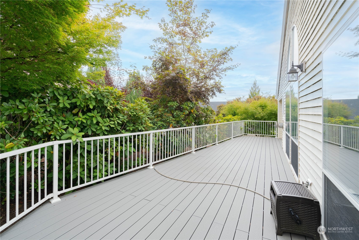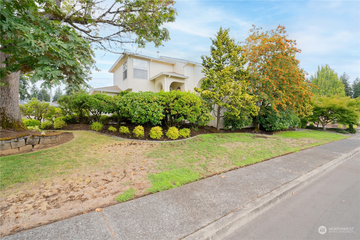3019 156th Avenue, Vancouver, WA 98683
Contact Triwood Realty
Schedule A Showing
Request more information
- MLS#: NWM2278503 ( Residential )
- Street Address: 3019 156th Avenue
- Viewed: 1
- Price: $575,000
- Price sqft: $241
- Waterfront: No
- Year Built: 1990
- Bldg sqft: 2388
- Bedrooms: 3
- Total Baths: 3
- Full Baths: 2
- 1/2 Baths: 1
- Garage / Parking Spaces: 2
- Additional Information
- Geolocation: 45.5982 / -122.512
- County: CLARK
- City: Vancouver
- Zipcode: 98683
- Subdivision: Fairway Village
- Elementary School: Riverview Elem
- Middle School: Shahala Mid
- High School: Mtn View
- Provided by: Keller Williams-Premier Prtnrs
- Contact: Michael McCafferty
- 360-693-3336
- DMCA Notice
-
DescriptionWelcome to this stunning two story home in the desirable Fairway Village neighborhood, a vibrant 55 and over community. This spacious residence offers 2,388 sq ft of comfortable living space, featuring 3 bedrooms, 2 full baths, and 1 half bath. The home includes a versatile office that could be considered a fourth bedroom, providing additional flexibility. The heart of this home is its kitchen, complete with a pantry and ample cabinet space, perfect for all your storage needs. The property has a beautiful partially covered deck, perfect for enjoying outdoor relaxation. Situated in a community w/ a golf course, this home offers a unique and active lifestyle for its residents. Experience the best of Fairway Village living in this home.
Property Location and Similar Properties
Features
Appliances
- Dishwasher(s)
- Microwave(s)
- Stove(s)/Range(s)
Home Owners Association Fee
- 655.00
Association Phone
- 360-256-6626
Basement
- None
Carport Spaces
- 0.00
Close Date
- 0000-00-00
Cooling
- Central A/C
Country
- US
Covered Spaces
- 2.00
Exterior Features
- Metal/Vinyl
Flooring
- Laminate
- Vinyl
- Carpet
Garage Spaces
- 2.00
Heating
- Forced Air
High School
- Mtn View High
Inclusions
- Dishwasher(s)
- Microwave(s)
- Stove(s)/Range(s)
Insurance Expense
- 0.00
Interior Features
- Bath Off Primary
- Ceiling Fan(s)
- Dining Room
- Fireplace
- Laminate Tile
- Vaulted Ceiling(s)
- Wall to Wall Carpet
Levels
- Two
Living Area
- 2388.00
Lot Features
- Paved
Middle School
- Shahala Mid
Area Major
- 1042 - Evergreen Hwy
Net Operating Income
- 0.00
Open Parking Spaces
- 0.00
Other Expense
- 0.00
Parcel Number
- 092008282
Parking Features
- Driveway
- Attached Garage
Possession
- Closing
Property Type
- Residential
Roof
- Composition
School Elementary
- Riverview Elem
Sewer
- Available
Style
- Traditional
Tax Year
- 2023
Virtual Tour Url
- https://vimeo.com/999260179/3c5da0f2aa?share=copy
Water Source
- Public
Year Built
- 1990
