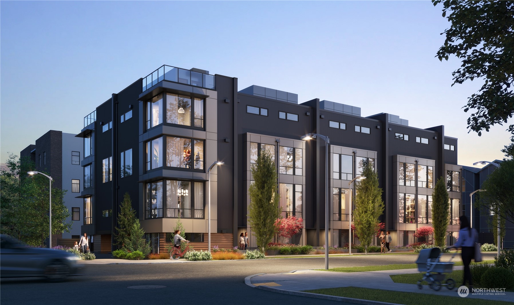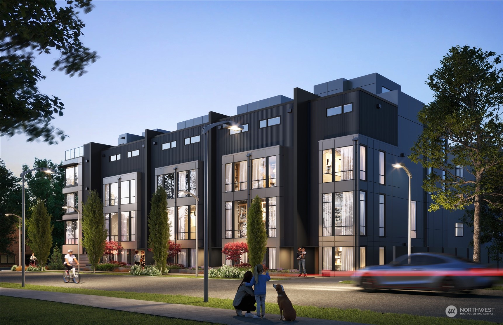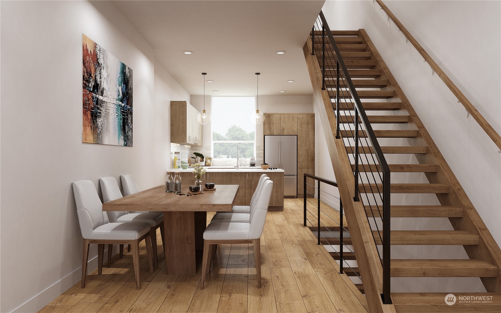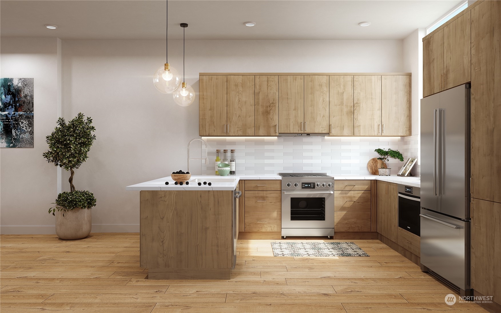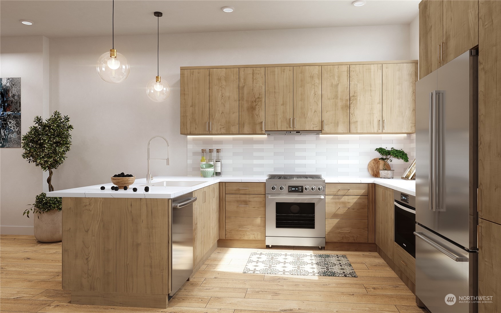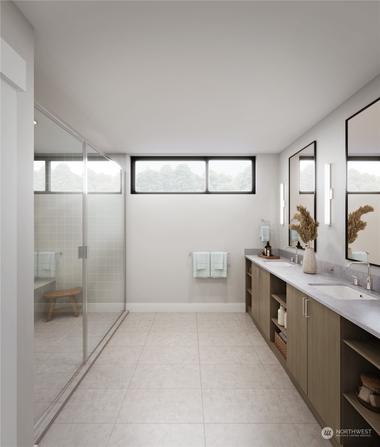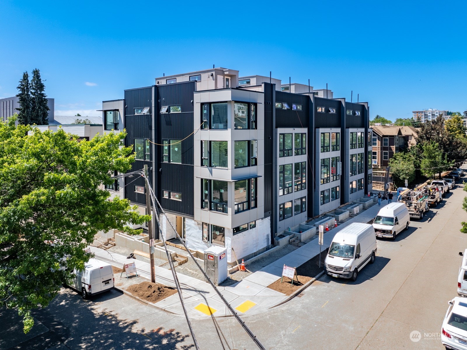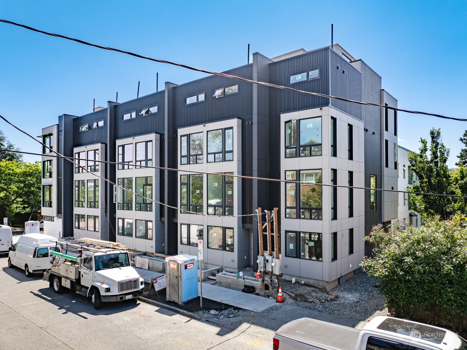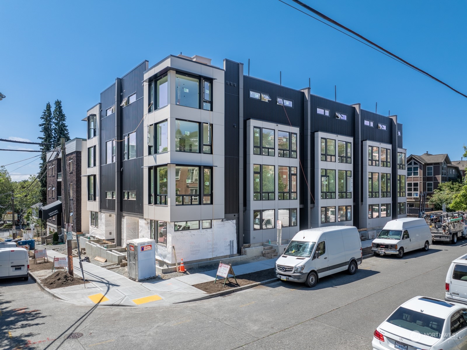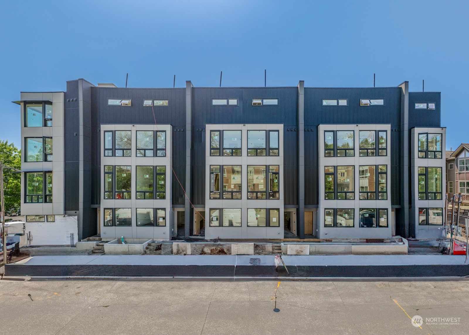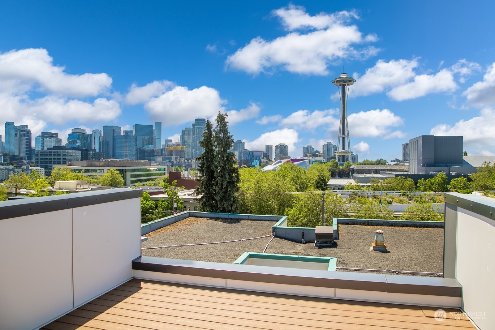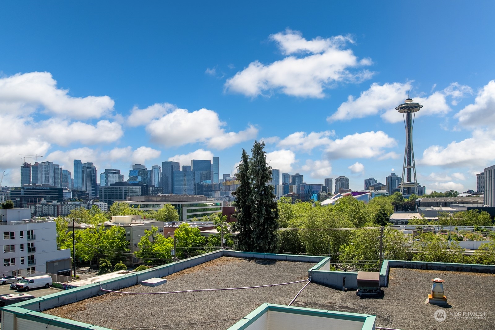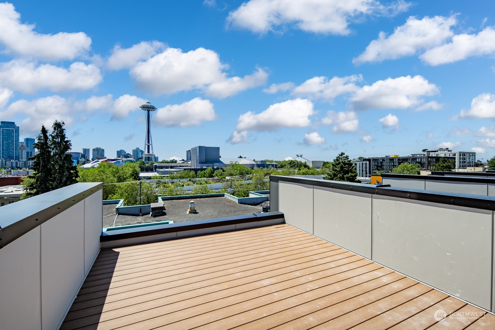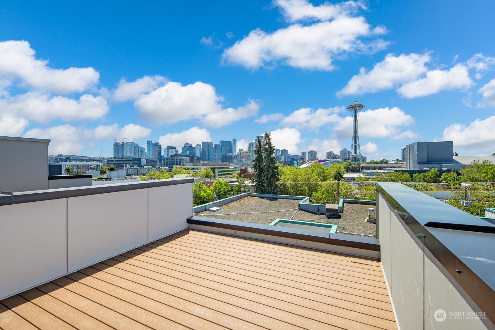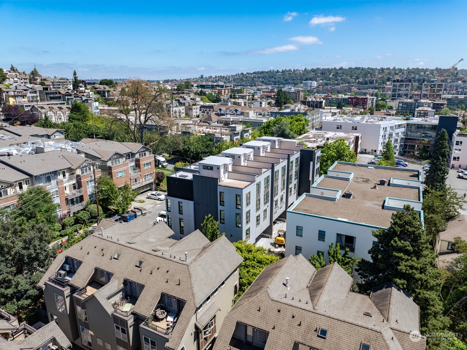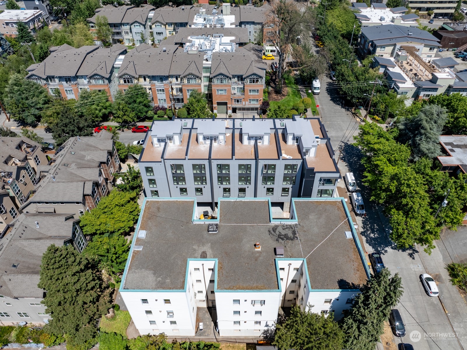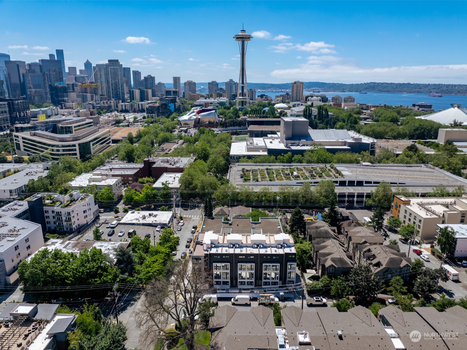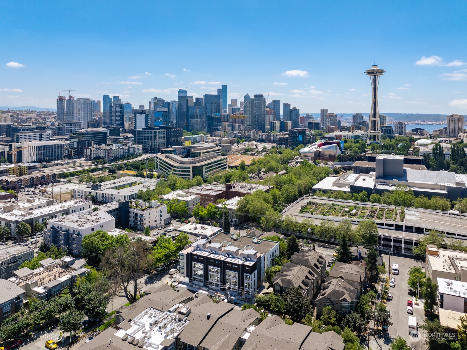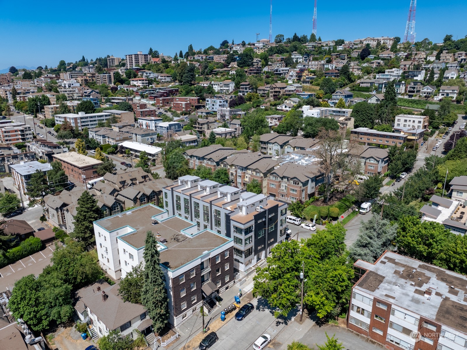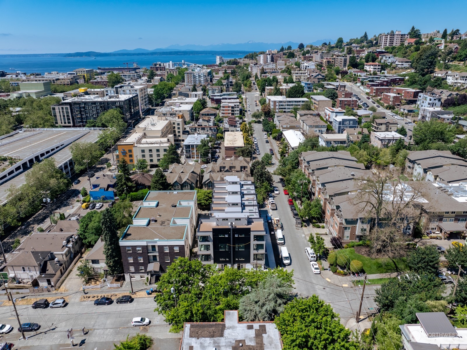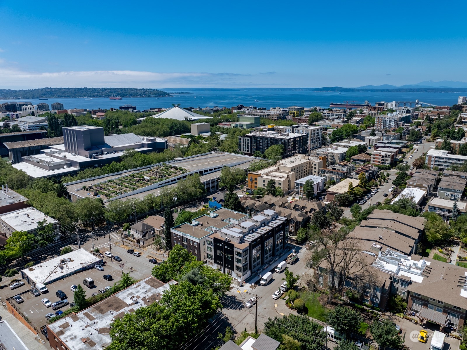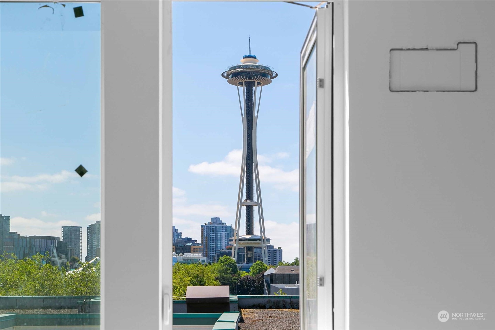721 4th Avenue N, Seattle, WA 98109
Contact Triwood Realty
Schedule A Showing
Request more information
- MLS#: NWM2276205 ( Residential )
- Street Address: 721 4th Avenue N
- Viewed: 2
- Price: $1,450,000
- Price sqft: $705
- Waterfront: No
- Year Built: 2024
- Bldg sqft: 2056
- Bedrooms: 4
- Total Baths: 3
- Full Baths: 2
- 1/2 Baths: 1
- Garage / Parking Spaces: 1
- Additional Information
- Geolocation: 47.6261 / -122.349
- County: KING
- City: Seattle
- Zipcode: 98109
- Subdivision: Queen Anne
- Elementary School: John Hay Elementary
- Middle School: Mc Clure Mid
- High School: Lincoln High
- Provided by: Windermere Real Estate Midtown
- Contact: Dan Wilcynski
- 206-527-5445
- DMCA Notice
-
DescriptionDiscover unparalleled views and contemporary design in the heart of Queen Anne. Sitting on a prime corner lot in Uptown, this collection of 9 new rowhomes by Mirra Homes offers a unique blend of sophistication and craftsmanship. Choose from 3 and 4 bedroom floorplans, each with open concept living areas, versatile den/flex spaces (select homes), plus rooftop decks with views of the Space Needle and downtown. Each home features EV ready carport or garage parking, high efficiency heating and A/C, plus a sleek, modern chefs kitchen. Situated just blocks from Seattle Center, the Gates Foundation, Amazon, and South Lake Union, with a vibrant array of restaurants and nightlife nearby, the best of Seattle awaits!
Property Location and Similar Properties
Features
Appliances
- Dishwasher(s)
- Disposal
- Microwave(s)
- Refrigerator(s)
- Stove(s)/Range(s)
Home Owners Association Fee
- 0.00
Basement
- None
Builder Name
- Mirra Homes
Carport Spaces
- 1.00
Close Date
- 0000-00-00
Cooling
- Ductless HP-Mini Split
Country
- US
Covered Spaces
- 1.00
Exterior Features
- Brick
- Cement Planked
- Wood
Flooring
- Ceramic Tile
- Vinyl Plank
- Carpet
Garage Spaces
- 0.00
Heating
- Ductless HP-Mini Split
- Wall Unit(s)
High School
- Lincoln High
Inclusions
- Dishwasher(s)
- Garbage Disposal
- Microwave(s)
- Refrigerator(s)
- Stove(s)/Range(s)
Insurance Expense
- 0.00
Interior Features
- Bath Off Primary
- Ceramic Tile
- Double Pane/Storm Window
- Dining Room
- Walk-In Closet(s)
- Wall to Wall Carpet
- Water Heater
Levels
- Multi/Split
Living Area
- 2056.00
Lot Features
- Curbs
- Paved
- Sidewalk
Middle School
- Mc Clure Mid
Area Major
- 700 - Queen Anne/Magnolia
Net Operating Income
- 0.00
New Construction Yes / No
- Yes
Open Parking Spaces
- 0.00
Other Expense
- 0.00
Parcel Number
- 5457801280
Parking Features
- Attached Carport
Possession
- Closing
Property Type
- Residential
Roof
- Flat
School Elementary
- John Hay Elementary
Sewer
- Sewer Connected
Tax Year
- 2024
View
- City
- Territorial
Water Source
- Public
Year Built
- 2024
