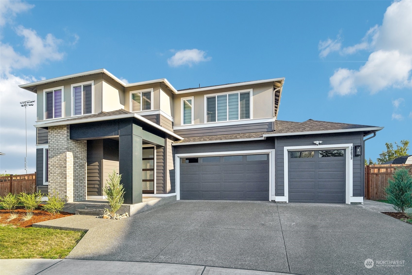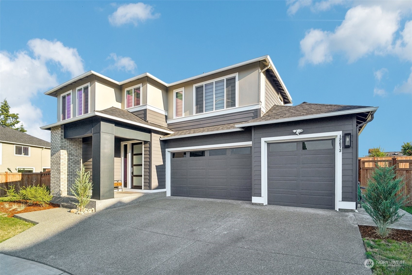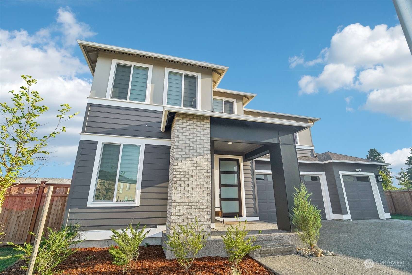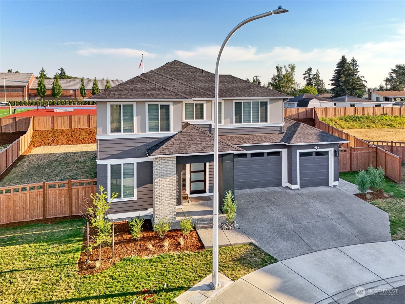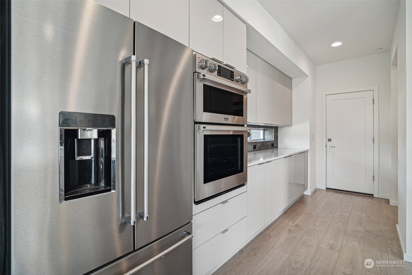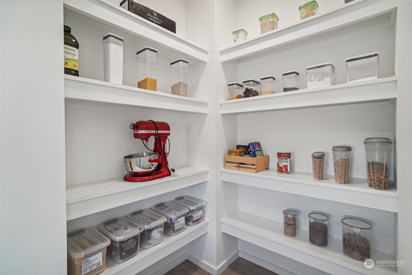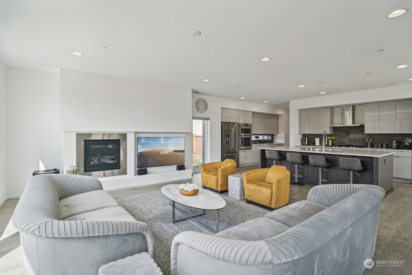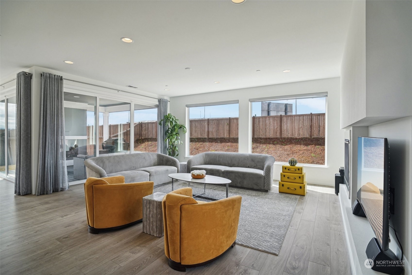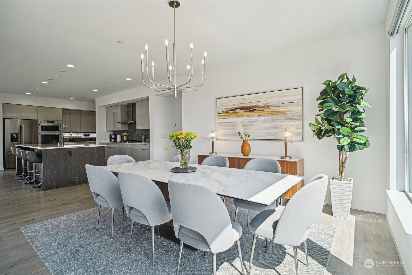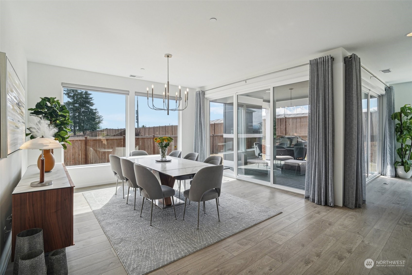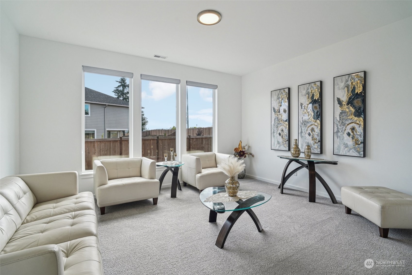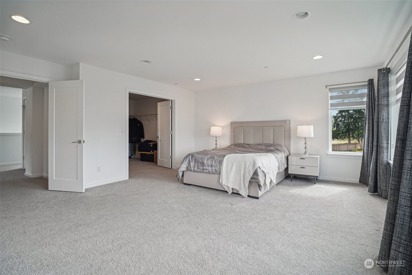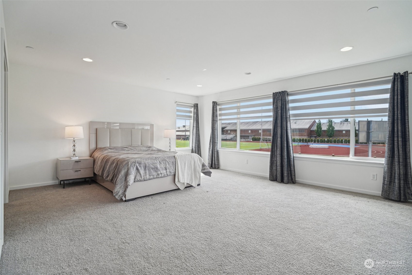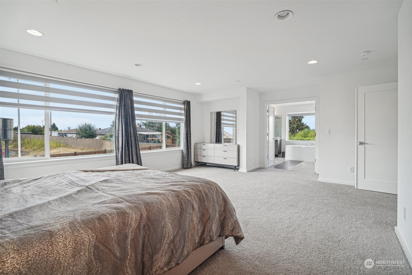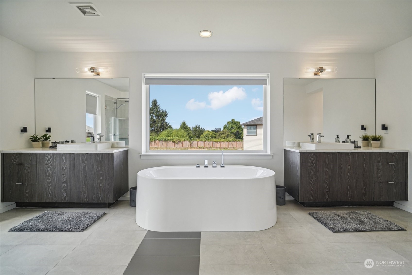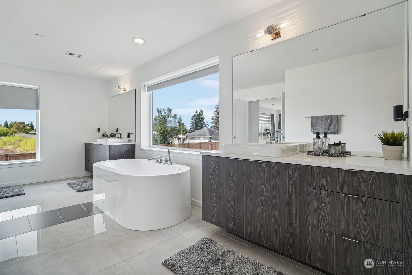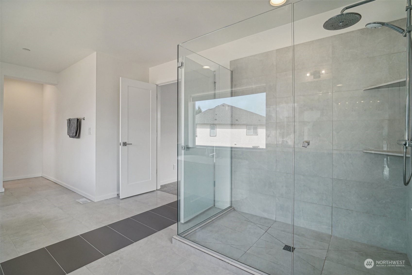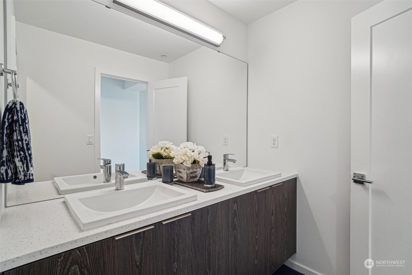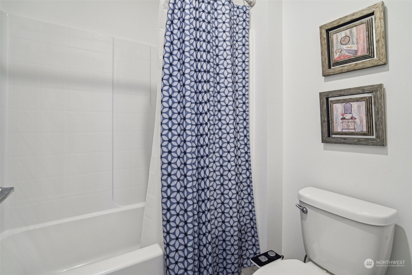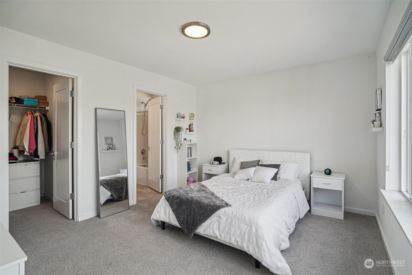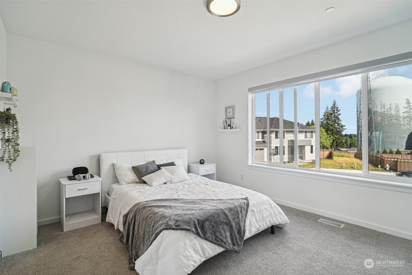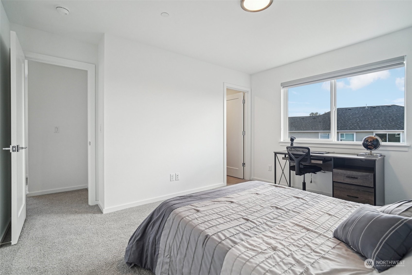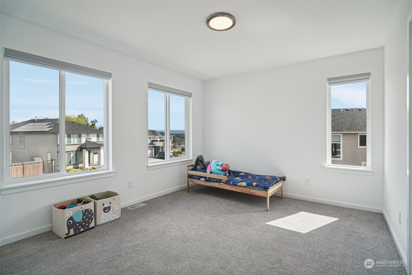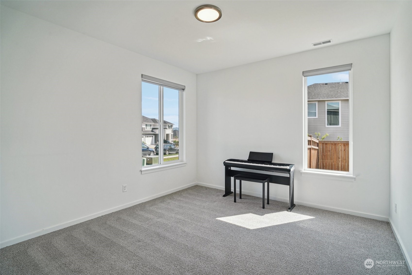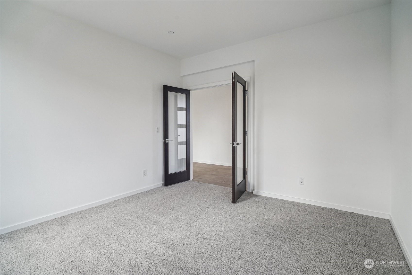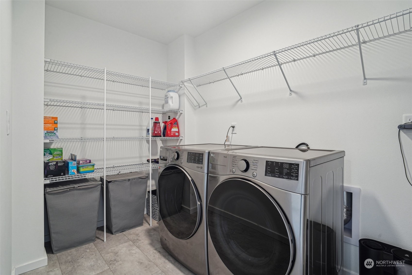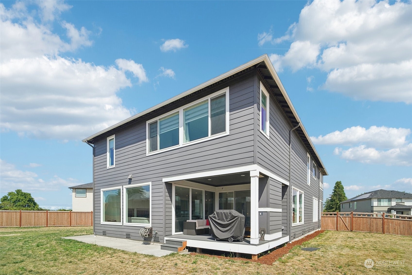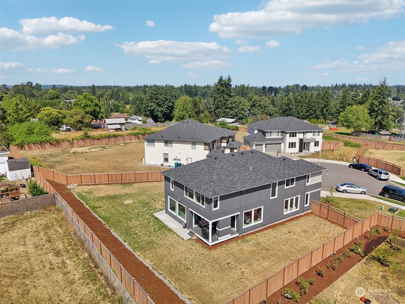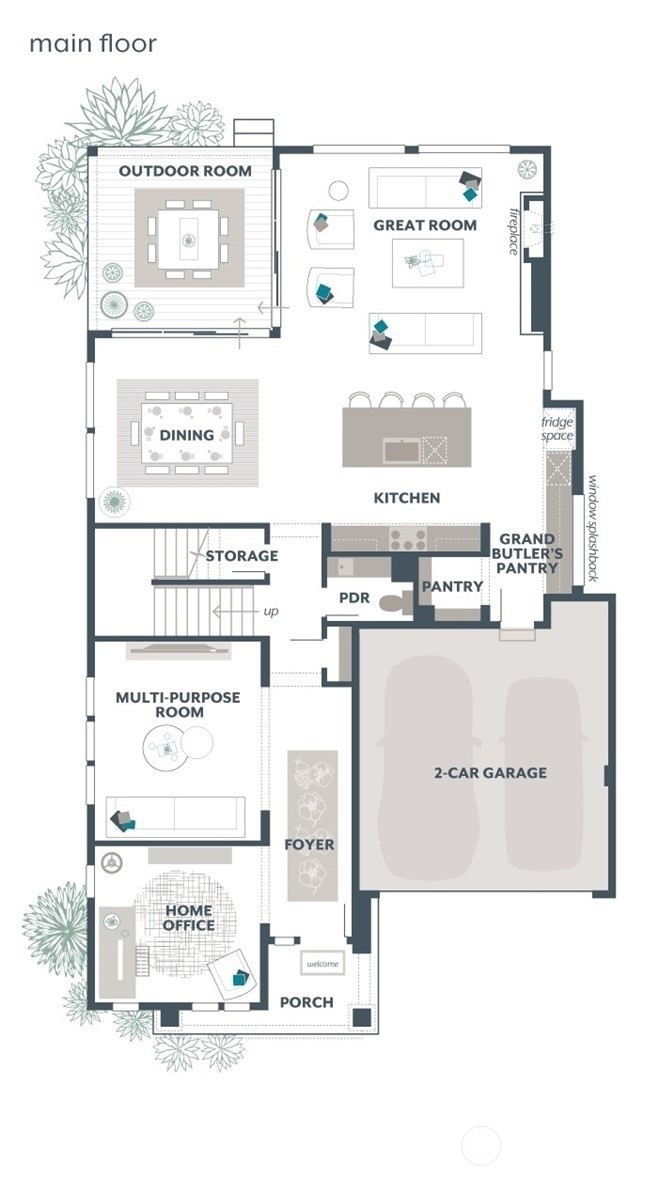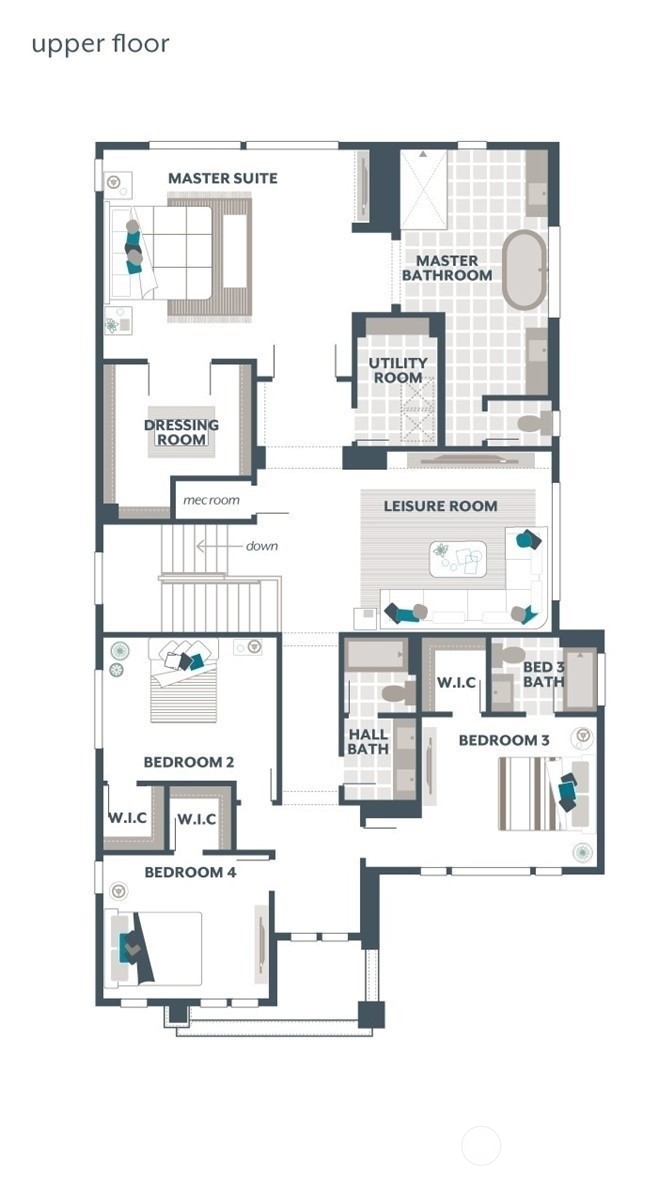12673 287th Court, Auburn, WA 98092
Contact Triwood Realty
Schedule A Showing
Request more information
- MLS#: NWM2272862 ( Residential )
- Street Address: 12673 287th Court
- Viewed: 2
- Price: $1,490,000
- Price sqft: $386
- Waterfront: No
- Year Built: 2022
- Bldg sqft: 3858
- Bedrooms: 4
- Total Baths: 4
- Full Baths: 3
- 1/2 Baths: 1
- Garage / Parking Spaces: 255
- Additional Information
- Geolocation: 47.3436 / -122.173
- County: KING
- City: Auburn
- Zipcode: 98092
- Subdivision: Auburn
- Elementary School: Buyer To Verify
- Middle School: Buyer To Verify
- High School: Buyer To Verify
- Provided by: Redfin
- Contact: Troy Matthew Lehman
- 425-529-5426
- DMCA Notice
-
DescriptionExperience elegance in "The Briar" by MainVue Homes at North Ridgeview, situated on a 1/3 acre cul de sac lot. This modern design welcomes you through a grand twin columned porch into a chic home office. A versatile multi purpose room awaits down the hall, while the open great room and dining area seamlessly connect to the Signature Outdoor Room and spacious, fully fenced yard through wall height sliding doors. The gourmet kitchen boasts quartz counters, KitchenAid appliances, and a large butler's pantry. Upstairs, the primary suite features a frameless walk in shower, designer tub, double vanities, walk in dressing room, plus 3 additional bedrooms and a leisure room.
Property Location and Similar Properties
Features
Appliances
- Dishwasher(s)
- Disposal
- Microwave(s)
- Refrigerator(s)
- Stove(s)/Range(s)
Home Owners Association Fee
- 140.00
Association Phone
- 888-327-6682
Carport Spaces
- 0.00
Close Date
- 0000-00-00
Cooling
- 90%+ High Efficiency
- Central A/C
- Forced Air
- Heat Pump
Country
- US
Covered Spaces
- 409.00
Exterior Features
- Brick
- Wood
Flooring
- Ceramic Tile
- Laminate
- Carpet
Garage Spaces
- 409.00
Heating
- 90%+ High Efficiency
- Forced Air
- Heat Pump
High School
- Buyer To Verify
Inclusions
- Dishwasher(s)
- Garbage Disposal
- Microwave(s)
- Refrigerator(s)
- Stove(s)/Range(s)
Insurance Expense
- 0.00
Interior Features
- Ceramic Tile
- Double Pane/Storm Window
- Dining Room
- Fireplace
- French Doors
- High Tech Cabling
- Laminate Hardwood
- Loft
- Triple Pane Windows
- Vaulted Ceiling(s)
- Walk-In Closet(s)
- Walk-In Pantry
- Wall to Wall Carpet
Levels
- Two
Living Area
- 3858.00
Lot Features
- Cul-De-Sac
- Dead End Street
- Paved
- Sidewalk
Middle School
- Buyer To Verify
Area Major
- 310 - Auburn
Net Operating Income
- 0.00
Open Parking Spaces
- 0.00
Other Expense
- 0.00
Parcel Number
- 6149000260
Parking Features
- Driveway
- Attached Garage
Possession
- Closing
Property Type
- Residential
Roof
- Composition
School Elementary
- Buyer To Verify
Sewer
- Available
- Sewer Connected
Tax Year
- 2024
View
- Mountain(s)
Virtual Tour Url
- https://my.matterport.com/show/?m=Vg7jKmXQE1Y&mls=1&play=1&ts=1
Water Source
- Public
Year Built
- 2022
