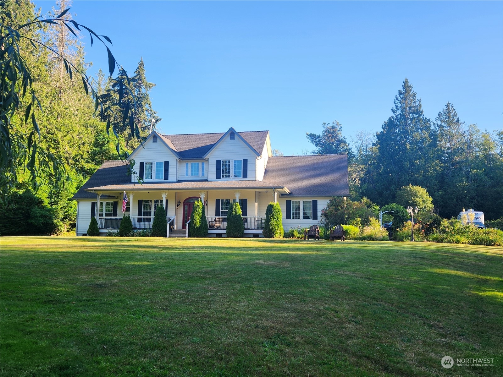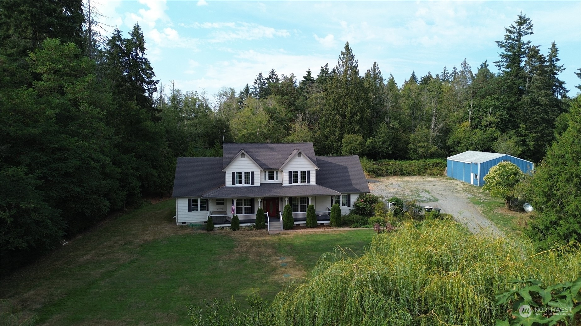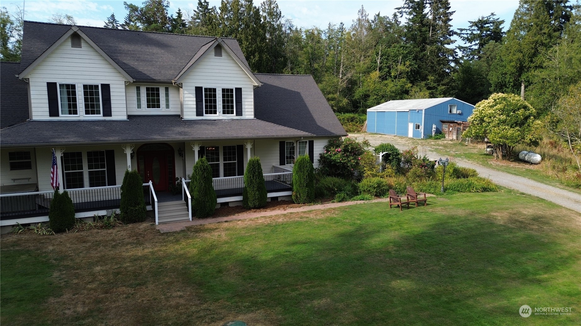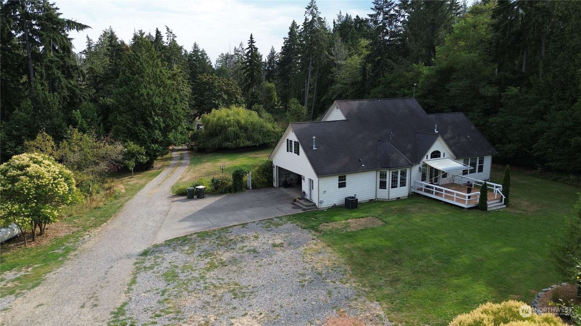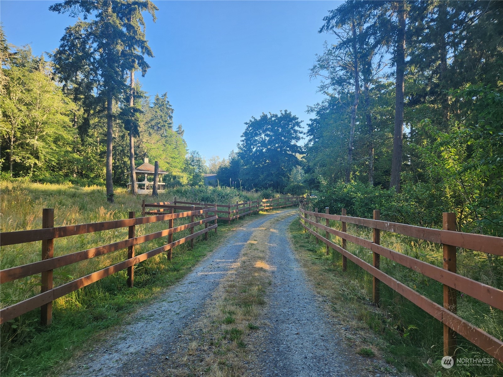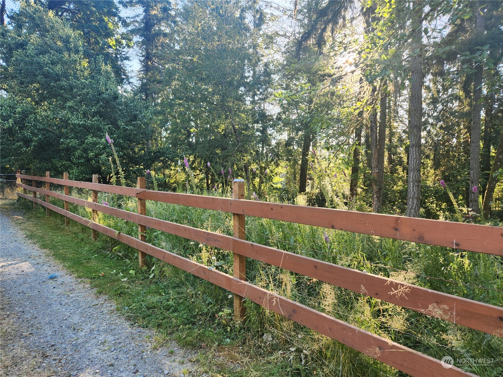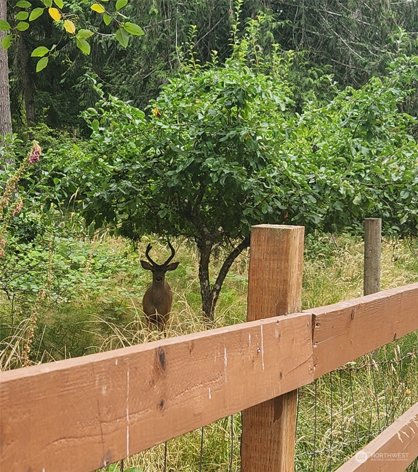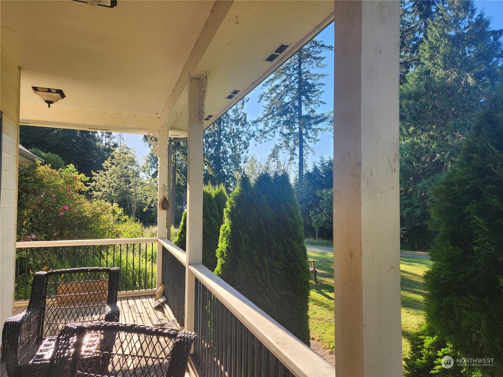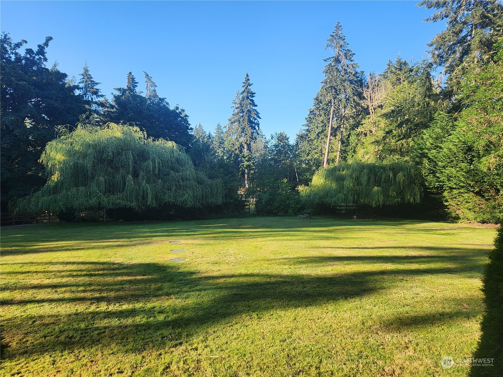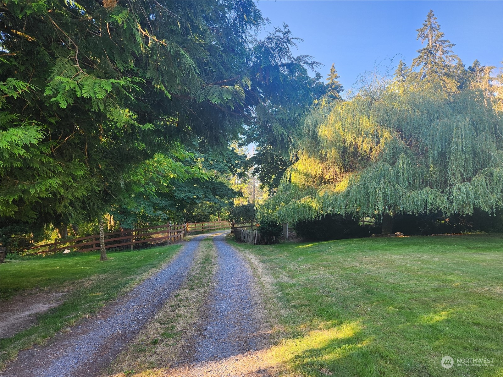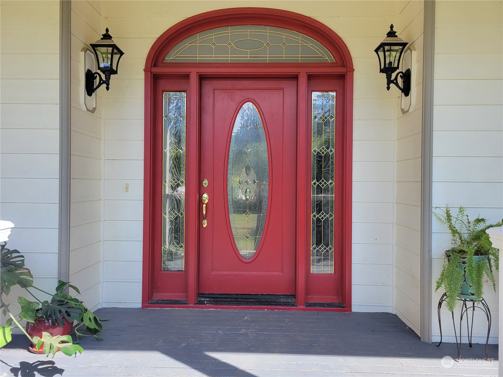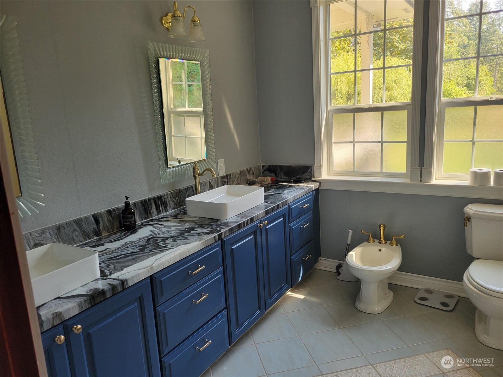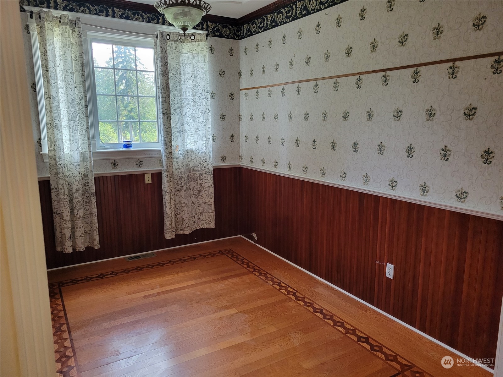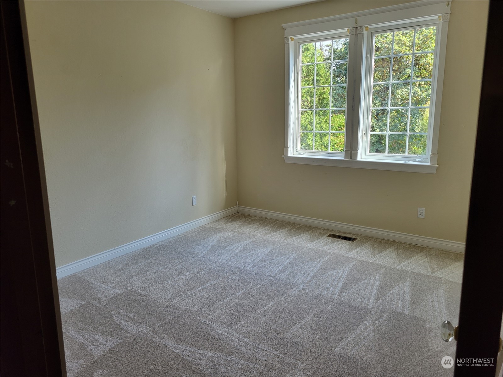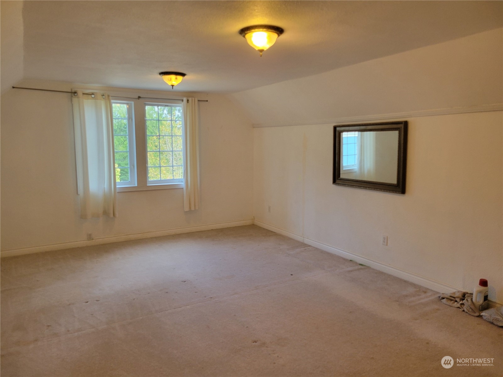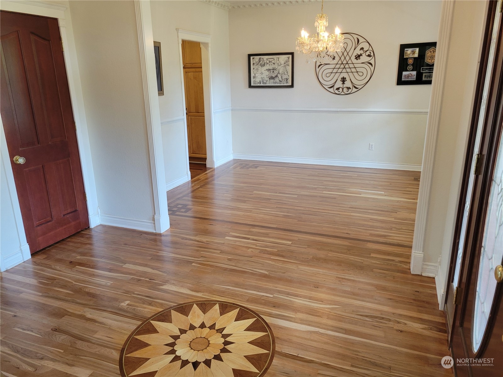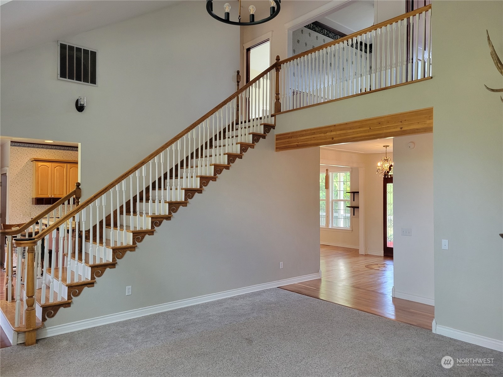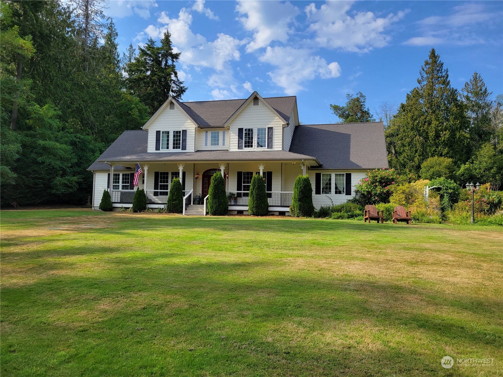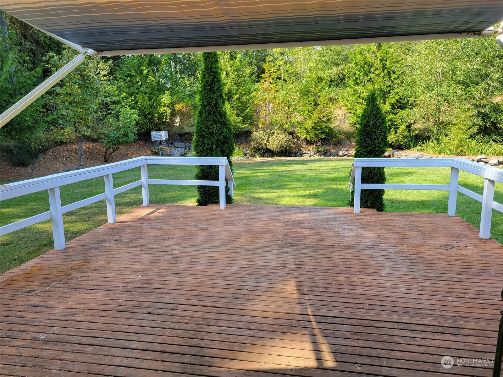4930 92nd Avenue Ne, Olympia, WA 98516
Contact Triwood Realty
Schedule A Showing
Request more information
- MLS#: NWM2271088 ( Residential )
- Street Address: 4930 92nd Avenue Ne
- Viewed: 1
- Price: $1,035,000
- Price sqft: $309
- Waterfront: No
- Year Built: 2001
- Bldg sqft: 3350
- Bedrooms: 4
- Total Baths: 3
- Full Baths: 2
- 1/2 Baths: 1
- Garage / Parking Spaces: 6
- Acreage: 4.50 acres
- Additional Information
- Geolocation: 47.1658 / -122.82
- County: THURSTON
- City: Olympia
- Zipcode: 98516
- Subdivision: Johnson Point
- Elementary School: South Bay Elem
- Middle School: Chinook Mid
- High School: North Thurston High
- Provided by: City Realty, Inc.
- Contact: Candice Rambo
- 360-350-0251
- DMCA Notice
-
DescriptionCustom built, Johnson Point stunner on a fully fenced shy 5 ac lot w/ neighborhood beach access. Huge master on the main with 2 walk in closets & bright private en suit. Cherry inlaid hardwood floors and solid cherry doors throughout. Kitchen with ample storage, stone counters, double oven leads to formal dining & a eat in kitchen nook. Soaring ceilings in the living room lead to a large back porch with retractable awning. Wrap around front porch looks out over a large lush front yard & your pastures. 5 bay shop with tool room and a studio ADU sit across the large driveway with parking for all the toys. 3 stall shed row behind the shop for the creatures & custom built cold smoker. Surrounding mature trees make this estate very private.
Property Location and Similar Properties
Features
Appliances
- Dishwasher(s)
- Double Oven
- Dryer(s)
- Disposal
- Microwave(s)
- Refrigerator(s)
- See Remarks
- Stove(s)/Range(s)
- Washer(s)
Home Owners Association Fee
- 0.00
Basement
- None
Carport Spaces
- 0.00
Close Date
- 0000-00-00
Cooling
- Central A/C
- Heat Pump
Country
- US
Covered Spaces
- 6.00
Exterior Features
- Cement/Concrete
Flooring
- Hardwood
- Carpet
Garage Spaces
- 6.00
Heating
- Forced Air
- Heat Pump
High School
- North Thurston High
Inclusions
- Dishwasher(s)
- Double Oven
- Dryer(s)
- Garbage Disposal
- Microwave(s)
- Refrigerator(s)
- See Remarks
- Stove(s)/Range(s)
- Washer(s)
Insurance Expense
- 0.00
Interior Features
- Bath Off Primary
- Built-In Vacuum
- Double Pane/Storm Window
- Dining Room
- Fireplace
- French Doors
- Hardwood
- Hot Tub/Spa
- Vaulted Ceiling(s)
- Walk-In Closet(s)
- Walk-In Pantry
- Wall to Wall Carpet
- Water Heater
Levels
- Two
Living Area
- 3050.00
Lot Features
- Open Space
- Secluded
- Value In Land
Middle School
- Chinook Mid
Area Major
- 446 - Thurston Ne
Net Operating Income
- 0.00
Open Parking Spaces
- 0.00
Other Expense
- 0.00
Parcel Number
- 11904230000
Parking Features
- Attached Garage
- Detached Garage
- Off Street
- RV Parking
Possession
- Closing
- Negotiable
- See Remarks
Property Type
- Residential
Roof
- Composition
School Elementary
- South Bay Elem
Sewer
- Septic Tank
Tax Year
- 2023
View
- Mountain(s)
- Partial
Water Source
- Individual Well
- Private
Year Built
- 2001
